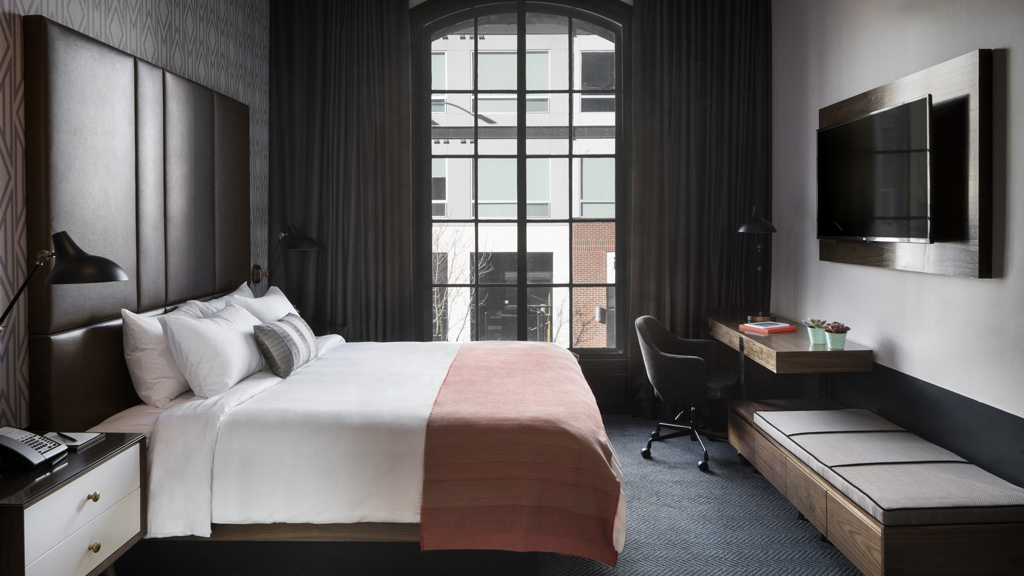Office-to-Hotel Conversions: Resilient Opportunities for Downtown Districts
June 18, 2025 | By Brooks Howell and Rives Taylor
In the past several years, the inventory of small office buildings in urban settings has been significantly influenced by evolving work patterns and economic factors emerging from the pandemic. In many central business districts, older and smaller Class B or C office buildings have been hit the hardest — a trend that is particularly evident in Houston, Texas, where the city is experiencing the nation’s second-highest office vacancy rate.
Though many discussions have been had about office-to-residential conversions in the downtown area, in order for these opportunities to be financially viable for developers, they often require an area that converts to 300 residential units or more and a floor area of at least 300,000 square feet. On the other hand, properties under 200,000 square feet often make more sense as limited-service and business travel hotels, which generally need between 80,000 and 200,000 square feet to operate efficiently.
These typologies offer guests and business travelers a more streamlined experience and don’t require long-span space for amenities like grand ballrooms, swimming pools, or large parking garages, which are less common in existing office buildings. Additionally, repositioning smaller office buildings as business hotels allows for substantial portions of the building façade and existing mechanical systems to be saved or reused, lowering the initial investment while leading to even more financial incentives and a more resilient building overall.
Building Façade
A critical factor in whether a conversion project is feasible is the ability to qualify for and receive historic tax credits that can provide substantial construction savings. Because most urban hotels do not require or expect in-room balconies, the structure can generally be repositioned without altering the façade. This makes it much easier to secure historic tax credits, as the most recognizable feature of a structure remains preserved.
With the increasing frequency of extreme weather events, predicting the lifespan of a building’s existing façade can be challenging. Still, a change of use is also an opportunity to re-evaluate the building envelope before making changes that may be required for hospitality or residential zoning. By gathering information about the maintainability, durability, and climate uncertainty of the exterior elements, building owners and developers can better understand which investments ensure the building stays financially viable in the long run. Whether facing extended heat waves, windstorms, or hurricanes, the appropriate envelope resilience tactics and their costs need to be considered at this stage of the process.
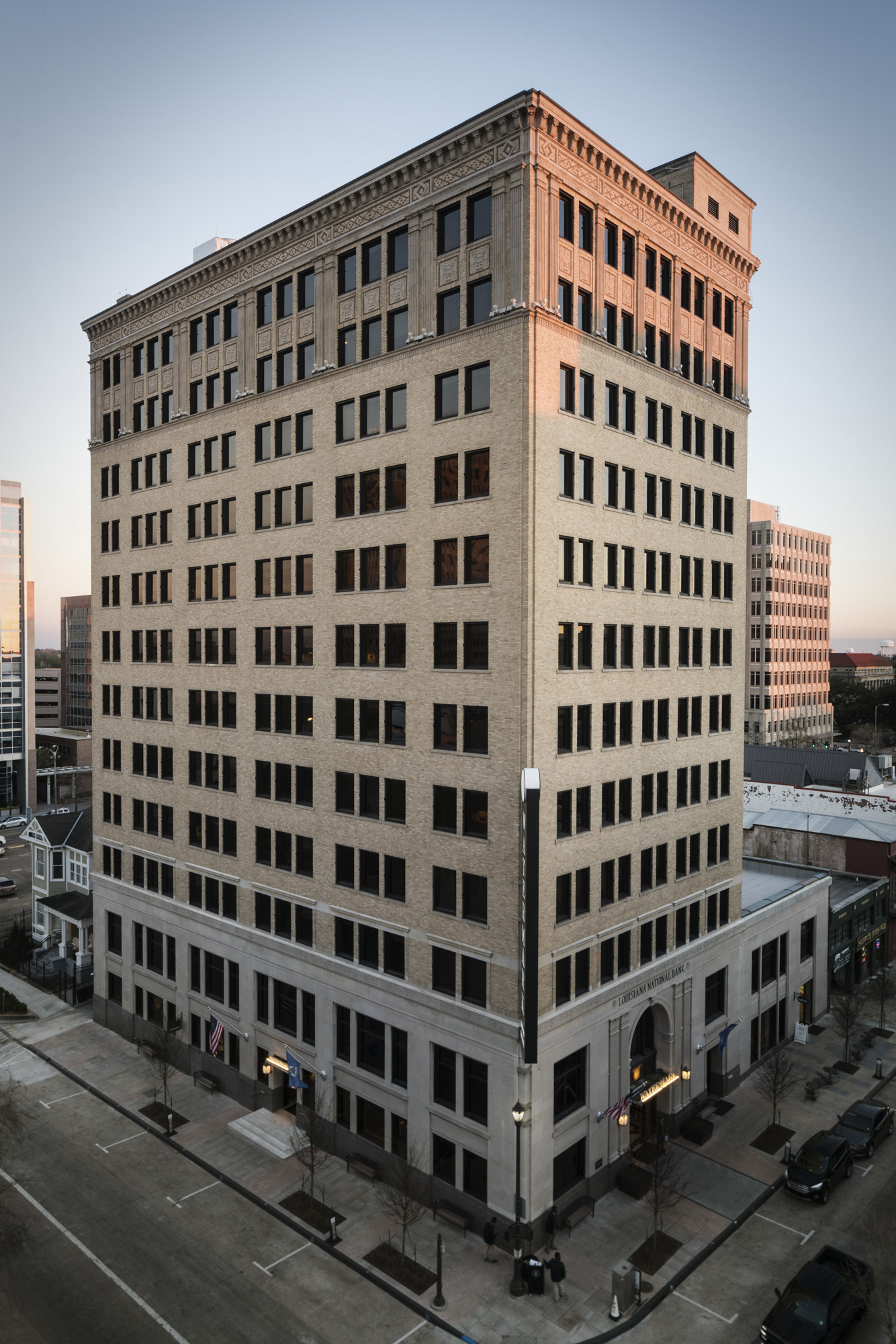
Mechanical Systems and Infrastructure
In many cases, converting an office into a hotel makes better use of the existing infrastructure and design of a building than a residential use. For example, most office buildings have chilled water HVAC systems, which work better for hotels than residential ones due to tenant metering challenges for chilled water use on residential projects.
For electrical systems, many apartment developers prefer to have most of the electrical load on the tenant side of the meter. Heat pumps are an excellent solution to this problem, but heat pumps require a condenser water system in a high-rise building, which can lead to the abandonment of the chiller system. In cities like Austin, district cooling supplies cold water to many buildings in specific neighborhoods, allowing them to stay on existing city infrastructure.
Essentially, what makes the building inhabitable is already in place.
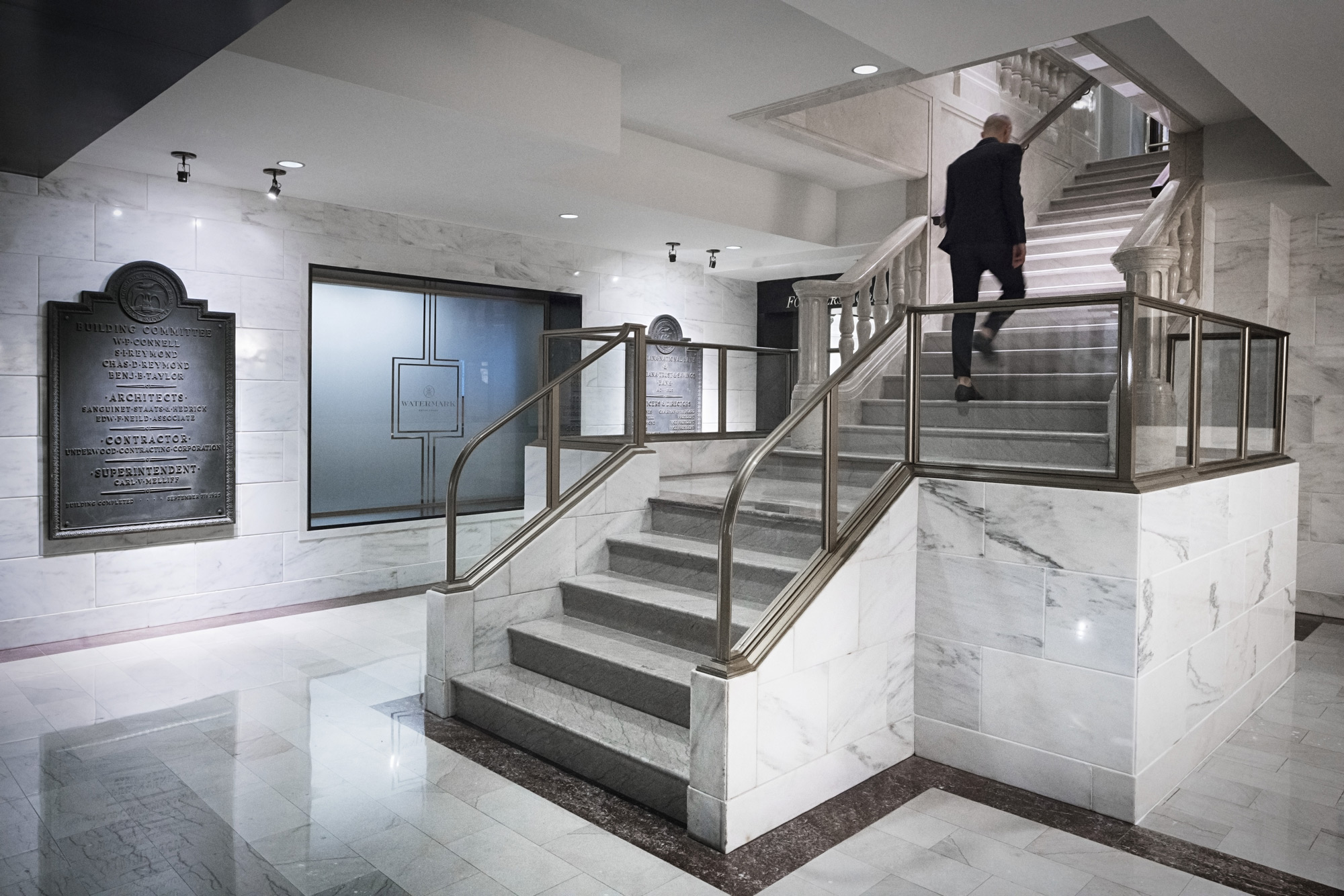
Overall Efficiencies
Building efficiency is critical to overall financial success when converting an office to a hotel. For these projects, the main challenge is the size of the building. Depending on the type of hotel, a pre-determined gross square feet per key will yield the appropriate financial model. The common structural bay widths of 28 to 30 feet work well for hotels, allowing two hotel rooms or a single suite within a single structural bay. Ideally, in a business hotel, each corridor plus the hotel room depth is 32-36 feet from the building core to the exterior wall. Depths over 40 feet become problematic because the width of the hotel room is often fixed.
This category of hotel often has anywhere from 140 to 250 keys. With an efficiency of 775 gross square feet per key at a downtown business travel hotel, a 200,000-square-foot building yields approximately 260 keys. A limited-service hotel with an efficiency of 650 gross square feet per key would yield 150 keys on a 100,000-square-foot building, which is a size that works well with multiple hotel brands.
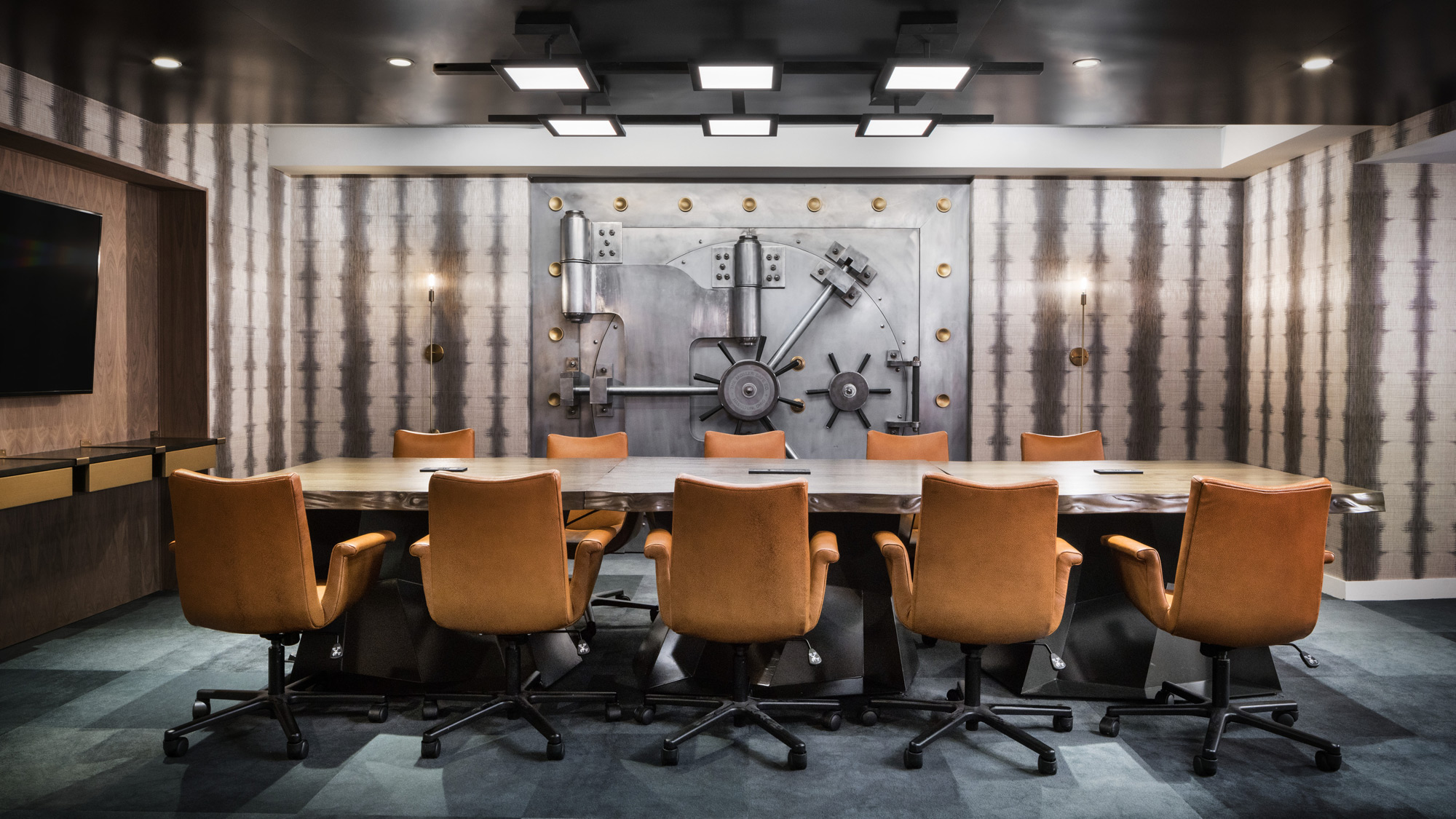
Converting the Historic Louisiana National Bank Building
We put these strategies to work in Baton Rouge, Louisiana, where we transformed the city’s first skyscraper, a 90,000-square-foot building, into The Watermark, an upscale, boutique hotel in the Marriott Autograph Collection.
Originally built in 1925 as the Louisiana National Bank and then renovated as the State Office Building in the 1960s, the design team strategically fit 144 guestrooms, a conference center, a fitness center, and two restaurants within the compact architectural layout. As a result, the second-floor guestrooms did not initially have windows, as required by law, so the design team installed remote shading skylights to the 16-foot high ceilings to meet the code requirements while providing a one-of-a-kind experience.
To maintain the building's rich history, the design team preserved several original elements throughout the hotel, including eight bas-relief murals, a sculpted marble entry staircase, and eight Greek-revival fluted columns recreated to represent the original columns demolished in the 1960s. The overall design is a successful example of how a building can be repositioned without losing its cultural and architectural significance.
An Alternative to Demolition or Vacancy
As the demand for office space continues to fluctuate, office-to-hotel conversions are increasingly attractive for small office buildings in central business districts. By leveraging the existing structure, city infrastructure, and historic tax credits, repurposing underperforming assets into hotels can provide a profitable alternative to demolition or prolonged vacancies.
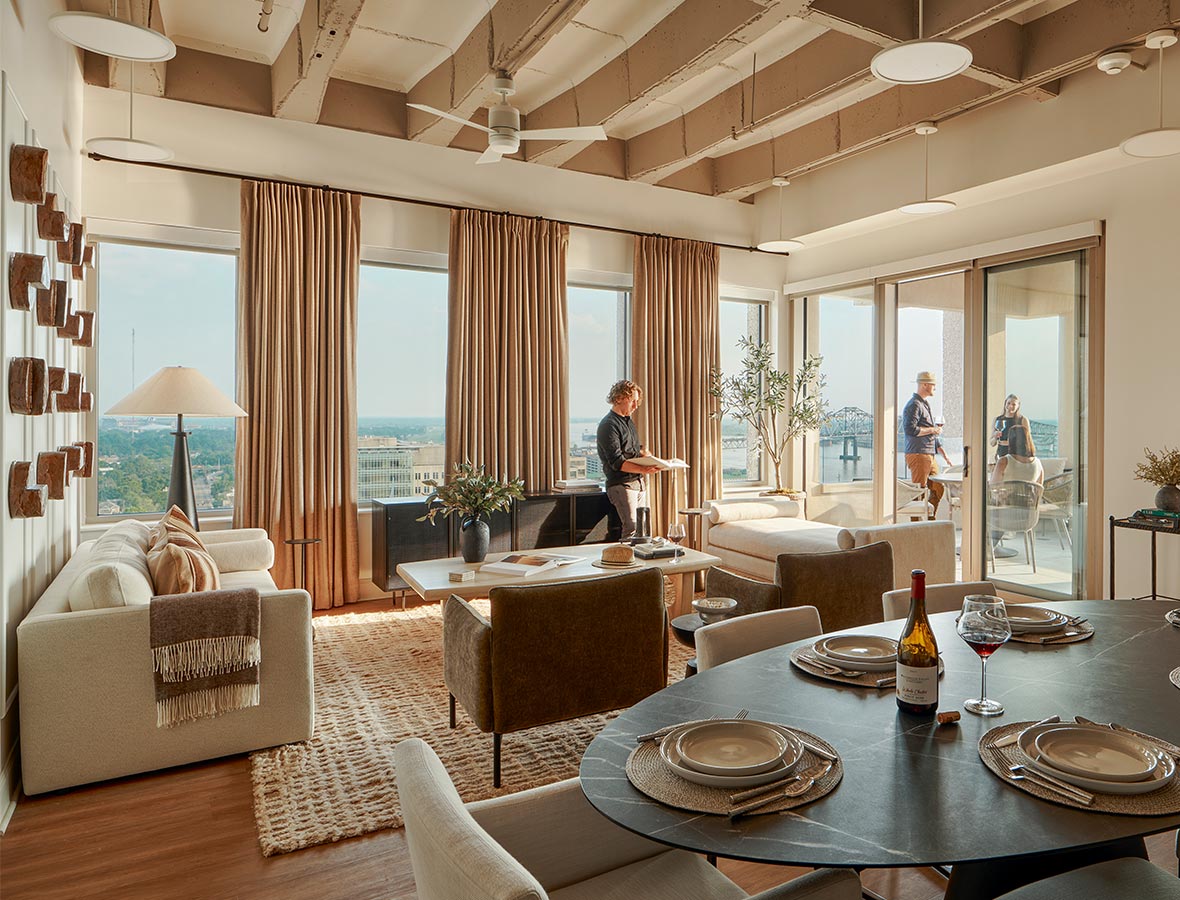
For media inquiries, email .
