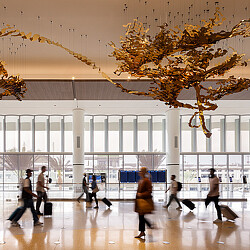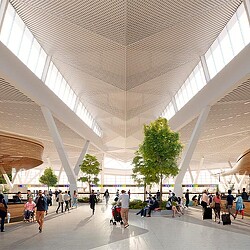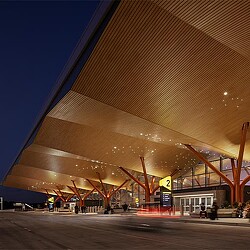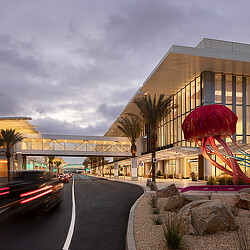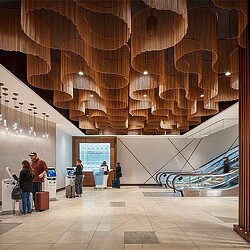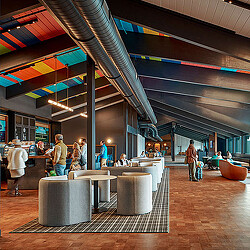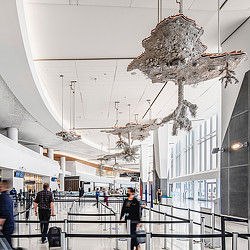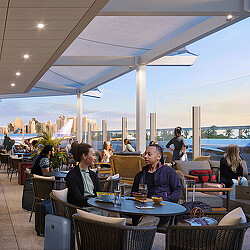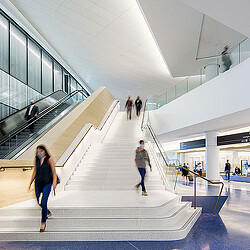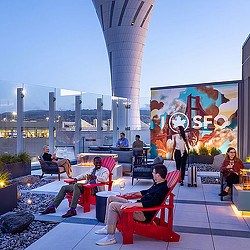Reimagining San Diego International Airport’s T1 as a Global Gateway
A bright, new modern terminal and roadways transform the travel experience.

Surging demand is reshaping air travel, and airports are evolving to meet rising expectations. Travelers are looking for more than a stopover — they’re seeking modern amenities and spaces that offer comfort, inspiration, and a sense of place that reflects the city’s character. San Diego International Airport’s Terminal 1 rises to the challenge, setting a new benchmark for travel.
As the busiest single-runway commercial airport in the U.S., San Diego International Airport’s Terminal 1 had outgrown its original capacity. Originally designed in 1967 to support 2.5 million annual travelers, T1 now accommodates more than 12 million passengers each year. Like many aging U.S. airports, the outdated facility faced overcrowded gate areas and congested roadways. With passenger volumes projected to rise through 2035, the terminal needed a future-ready solution to bring it up to modern standards.
The new terminal transforms the travel experience with streamlined passenger processing, enhanced security, and modern amenities — all within a bright, flexible space that’s nearly three times the size of the original facility.
The reimagined facility, which opens with 19 gates, 17 new food and retail concessions, 13 security lanes, and seven baggage carousels, vastly expands the airport’s ability to better serve travelers. A second phase, scheduled for completion in early 2028, will add 11 additional gates, further enhancing the airport’s role as a gateway to the region.
Here’s a look at some of the terminal’s unique design strategies, inspired by Southern California’s culture and climate:
Art as infrastructure
From outside the terminal, on the elevated departures roadway, visitors can see directly into the ticketing hall while checking bags. The terminal’s entire front façade is an art piece titled Luminous Wave. At 800 feet long, the facade features wave-like forms, fins, and a series of 14-foot-high curved glass pieces that allow daylight to flood into the ticketing lobby inside while mitigating glare and heat.
Light-filled outdoor spaces
A 5,000-square-foot terrace adjacent to the food court offers a complimentary lounge, an outdoor restaurant, and panoramic views of the harbor, downtown, and mountains. With shaded zones and fog-friendly lighting, the terrace is a year-round asset.
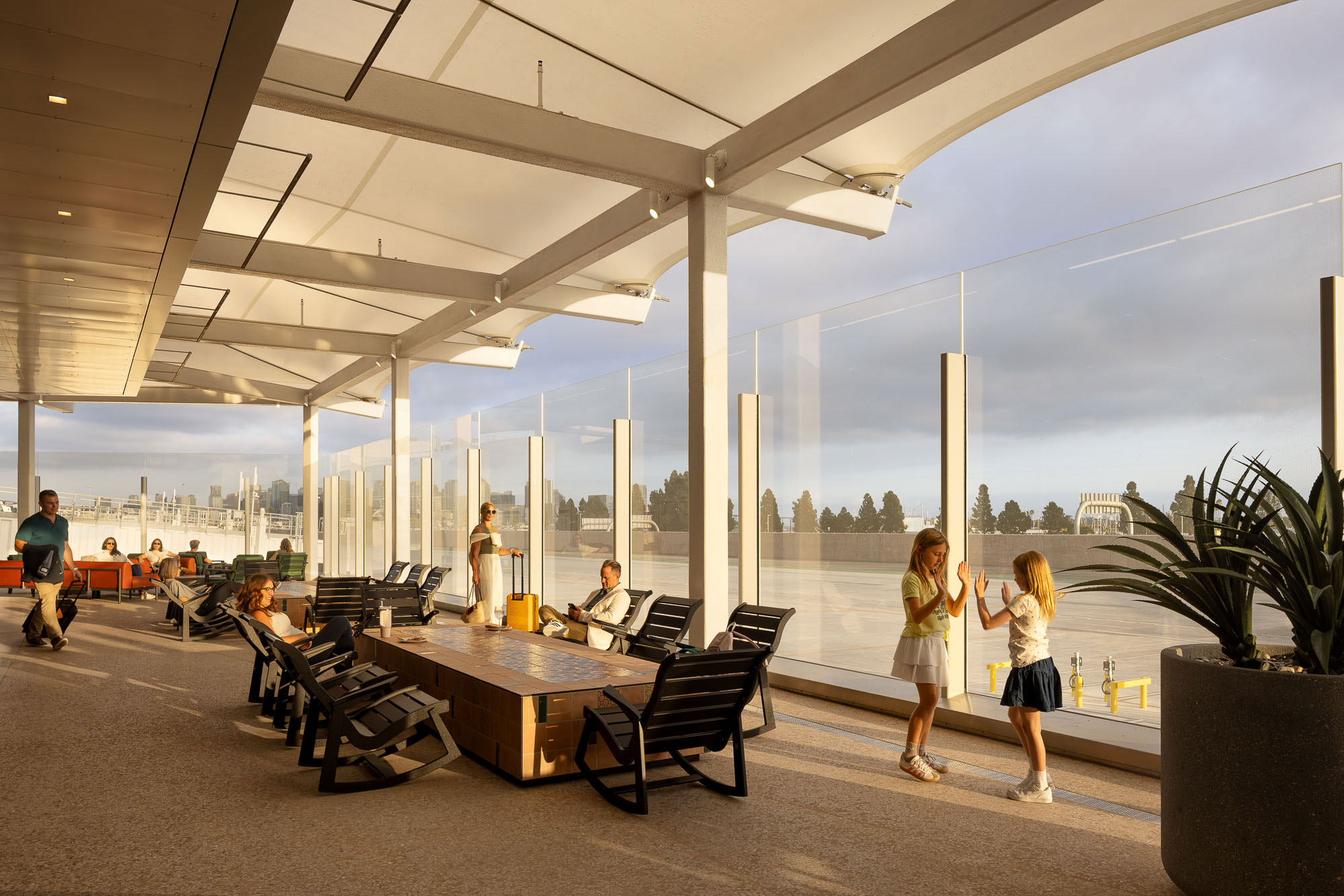
Reduced congestion
A redesigned roadway system includes 1.2 miles of new airport access roads, an elevated departures roadway, an extended arrivals curb, and two new passenger bridges linking the terminal to a parking and transportation plaza. The design integrates new access roadways, parking, and passenger processing to ease congestion, while introducing a ground transportation plaza, pedestrian-friendly pathways, and multi-use trails to integrate the terminal with the city, reinforcing its role as a civic and cultural gateway.
Enhanced security
The centralized security area now features 13 screening lanes — three more than previously — and is designed to accommodate future tech advancements. A lowered ceiling with parametrically acoustic panels, undulating wood panels, and acoustic features to reduce sound creates a calming atmosphere to reduce passenger stress.
Intuitive wayfinding
Terminal 1 embraces a “quiet” design approach with clear sight lines and strategic signage. Gold accents mark key areas, evoking the hues of sand and mountains. Every bathroom entrance has the same colorway and tile pattern, so travelers can easily identify facilities from a distance. In addition to materials and lighting, variations in ceiling height across the terminal’s half-mile-long structure guide travelers intuitively. Lower ceilings compress space near baggage claim, while higher ceilings in the concourse open up views and create a sense of arrival.

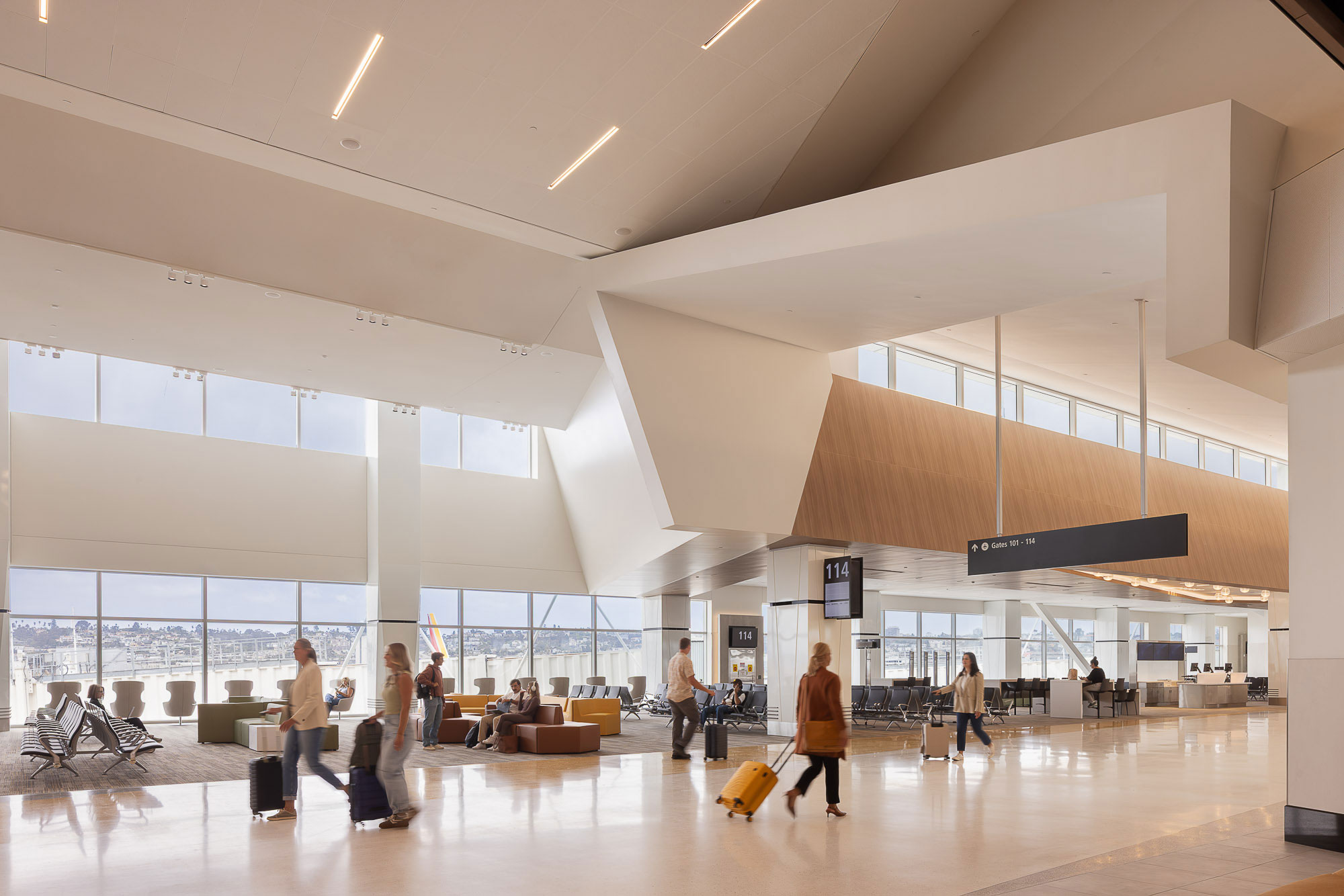
Celebrating local art
The terminal’s robust art program showcases San Diego’s diverse landscapes and culture. Interior elements reflect tidepools, waves, and mountains through ceiling shingles, mosaic-clad columns, and sand-patterned terrazzo floors. Public art features Rise, a 15-foot jellyfish sculpture by Matthew Mazzotta at the airport’s entrance, Torrey Pines, an overhead piece by Nova Jiang, and Luminous Wave, an 800-foot-long, 14-foot-high glass installation that also serves as the terminal’s facade. Inspired by the San Diego Bay and Pacific Ocean, the piece was designed by artist James Carpenter in collaboration with Gensler.

Sustainable design strategies
The new Terminal 1 is pursuing LEED v4 Silver certification, Parksmart Gold for the parking plaza, and Envision v3 Silver for infrastructure performance. The terminal operates on 100% carbon-free electricity, supported by stormwater reuse systems, a 900,000-gallon underground cistern, and a roof designed to accommodate a 4 MW solar array. The terminal is projected to reduce total energy use by 20% and embodied carbon by more than 30%, with a structural lifespan exceeding 100 years.
A benchmark for U.S. airports
Gensler’s redesign of Terminal 1 transforms San Diego International Airport from a cramped, outdated facility into a vibrant, sustainable gateway that reflects the region’s culture and climate. With thoughtful design and future-ready infrastructure, the terminal enhances the passenger experience and positions San Diego as a global city prepared for long-term growth.
For media inquiries, email .


