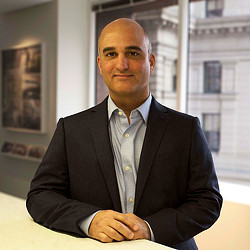The Bon Brings A New Model for Urban Living to Boston
March 28, 2023 | By Todd Dundon and Richard Curtiss
Editor's Note: This article was originally published in Banker & Tradesman.
When Scape began planning its first residential development in Boston, the city was already grappling with a significant housing shortage. Four years and a pandemic later, that project, “The Bon,” recently opened to prospective tenants. However, the challenge of where to live in Boston still remains. In addition, the significant growth of the biotech and life sciences industries in Greater Boston has put added pressure on the city and region to deliver more housing options.
Attainable, Community-Focused Housing
Amidst this backdrop of a housing deficit, Scape’s compact living solution provides a much-need model for attainable living. Located adjacent to mass transit, in the heart of Boston’s vibrant Fenway neighborhood, the building’s shared amenities and unique ground floor program anchor a range of purpose-built apartments aimed at creating a rich, diverse and more affordable community.
Featuring studios, one- and two-bedroom apartments, Scape’s unit types are thoughtfully designed to align with the neighborhood’s diverse population, from young professionals and families to empty-nesters, retirees in transition and those seeking to age in place. The entire third floor is dedicated to resident amenities and includes spaces for socializing, lounging and dining, as well as meeting rooms, huddle zones and quiet areas for a range of work options. A high-tech fitness center features a yoga studio equipped with infrared panels for hot yoga. At the core of these shared spaces is a private outdoor terrace.
The residential interiors are designed by UK-based Ab Rogers Design (ARD). Featuring optimized layouts with custom casework, they maximize livable space while enabling more units per square foot than typical market-rate apartments. Gensler collaborated with ARD to adapt their compact living unit design to the U.S. market.
At the ground floor, an LGBTQ-focused black box theater provides an accessible space for artistic experimentation, expression and public discourse, and continues the important heritage and affiliation of the LGBTQ community of the site.

Contemporary Yet Contextual Design
Scape partnered with Gensler to deliver a project that is distinctly of its place and time. Featuring a brick and pre-patinated copper façade, alternating projected two-story bay windows, and contextual massing, the design is a modern response to the form and materiality of the urban surroundings.
The exterior is inspired by the 19th-century row house that is ubiquitous to the Fenway neighborhood. Anchoring the eastern end of the Boylston Street corridor, stepped massing and a highly articulated façade continue the architectural cadence of the city street and enable the building to fit comfortably within the scale of its surroundings. The rhythm is further accentuated through the bay windows of the units above, activating the facade at multiple scales. At the street level, the massing steps back in plan, providing for an enhanced pedestrian experience and outdoor gathering spaces to activate the public realm.
While Boston’s material context is widely varied, the masonry facade with copper bay window is among the most notable. Located on a street with numerous iterations of metal panel and glass facades, The Bon’s material composition reinterprets the iconic masonry and copper facade into an elegant contemporary mix of old and new.
Future of Housing
Scape is continuing to bring innovative housing solutions to the Boston area with another project planned for the Audubon Circle Neighborhood along Beacon Street. Building on the model of fully furnished, purpose-built compact living established at “The Bon,” the Beacon Street project responds to the particular housing needs of the surrounding community and institutions with a higher density of one bedroom and larger units, an expanded amenity program, and a variety of outdoor spaces, both public and private. Developed in partnership with Boston Children's Hospital, the program also includes a dedicated family center with accommodations, amenities and support spaces for families of children undergoing treatments at the nearby hospital.
The formula for successful multi-family housing is changing. Similar to evolving expectations around the role of the office post-pandemic, priorities for urban living are shifting. Attainable, community-focused housing that addresses the unique needs of the local population are poised to play a meaningful role in tackling the region’s housing shortage while simultaneously reenergizing city neighborhoods.
For media inquiries, email .


