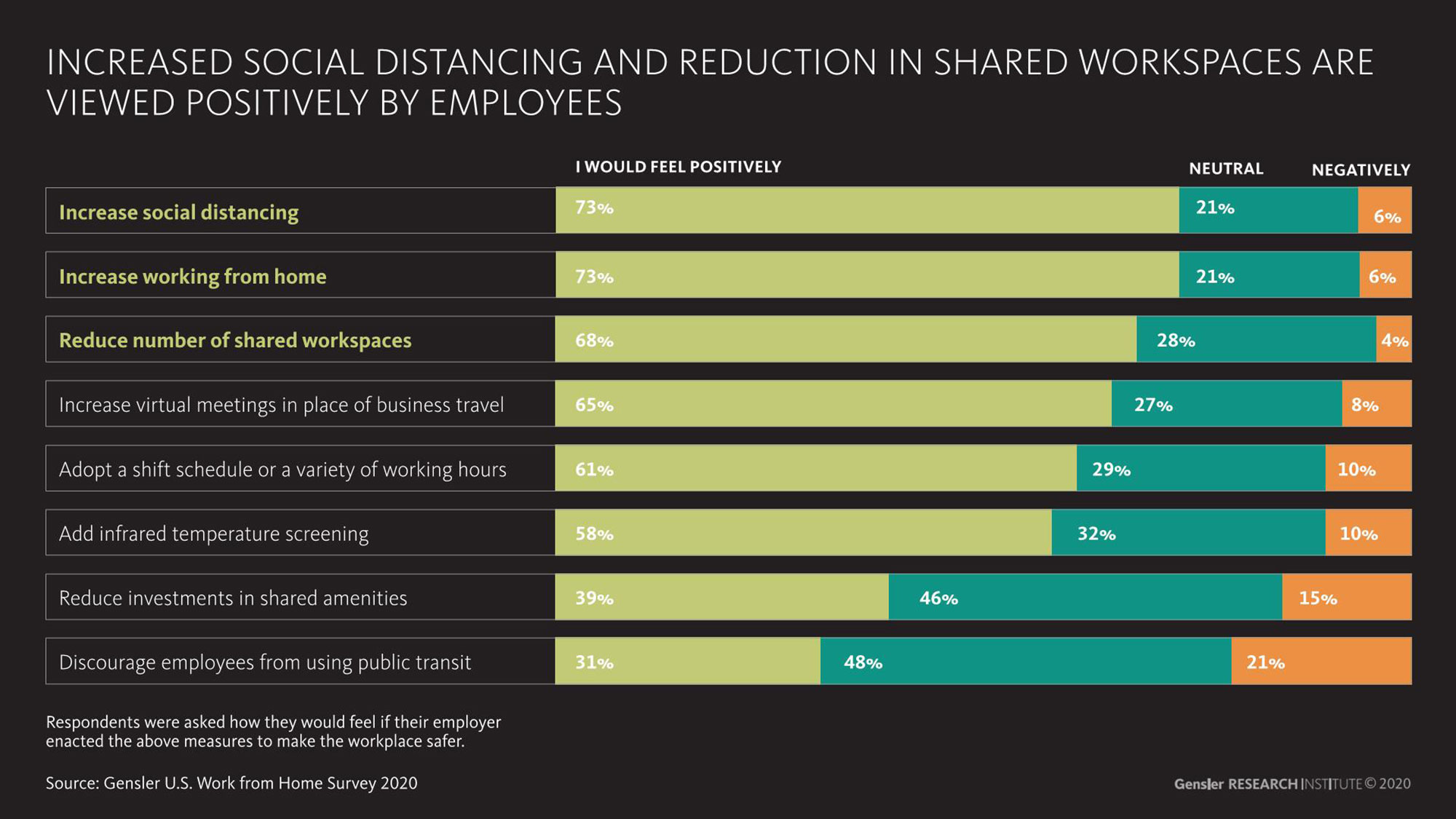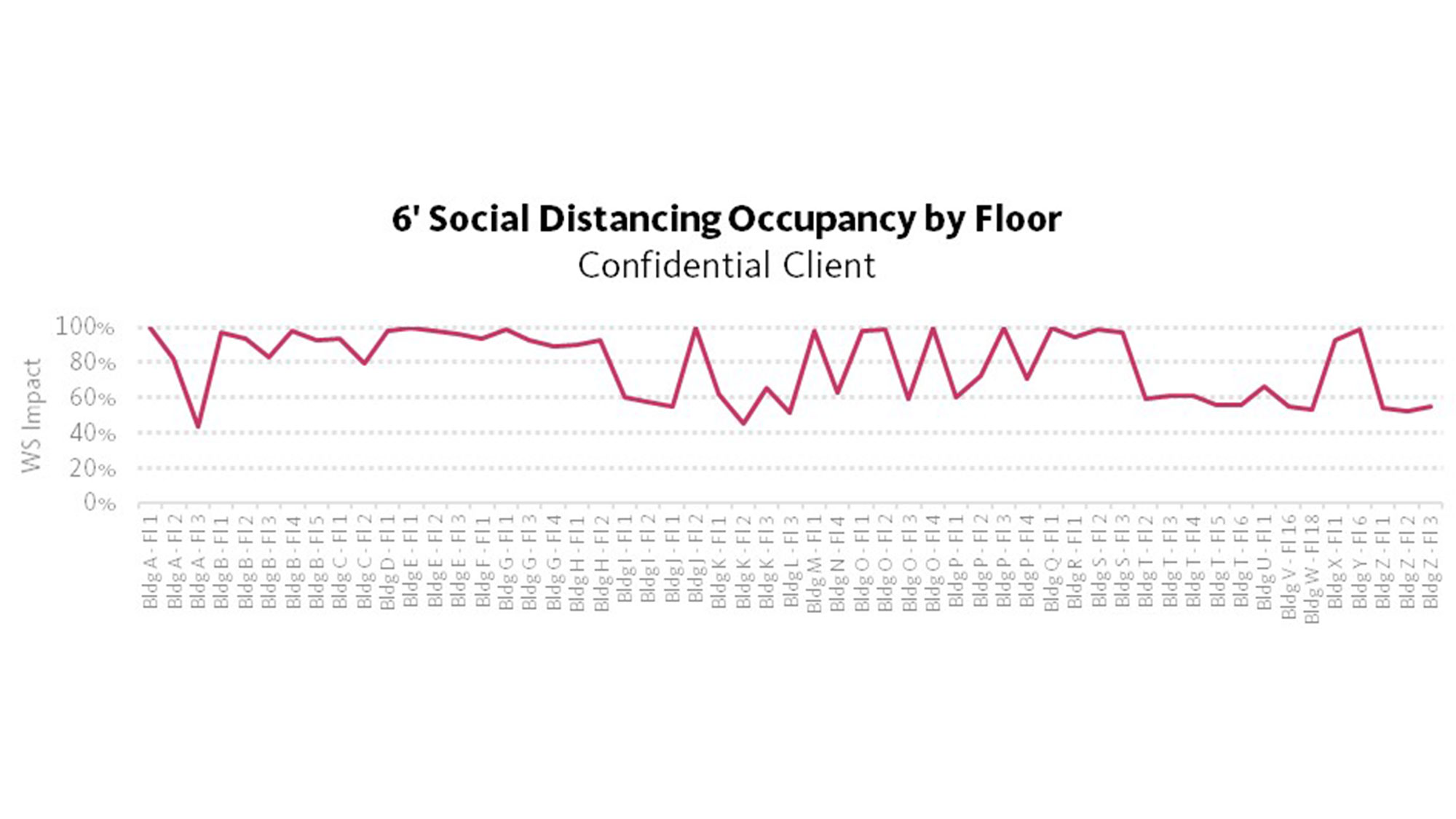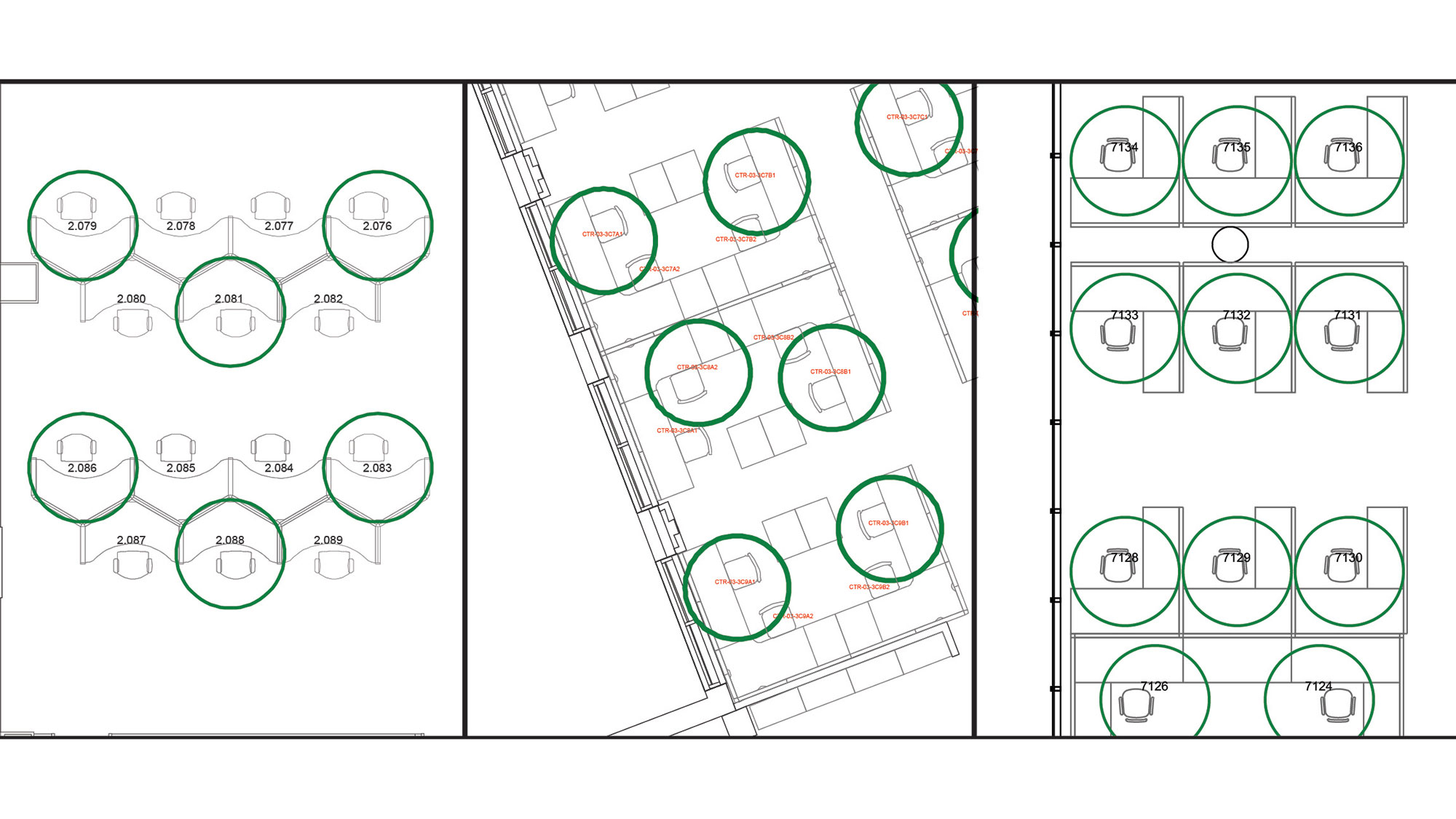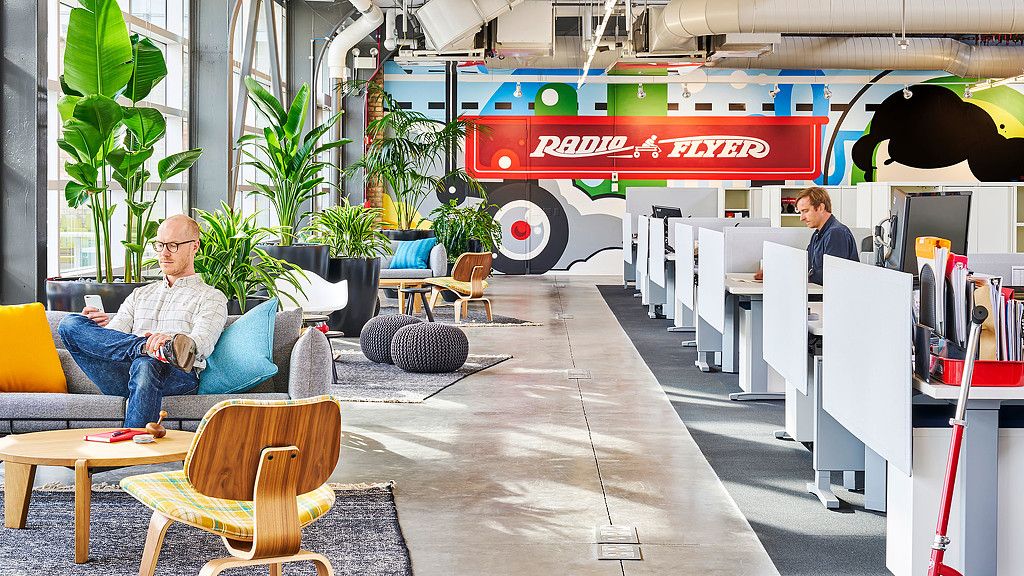What 10 Million Square Feet of Data Tells Us About Social Distancing in the Workplace
July 22, 2020 | By Carly Levett
Editor’s Note: This post is part of our ongoing exploration of how design is responding to the COVID-19 pandemic.
As pandemic restrictions ease and employers across the world return to the workplace, internal real estate and facilities teams are facing a growing list of variables to consider. We’ve offered guidelines for how companies can safely return to the workplace, and one guideline almost everyone seems to be rallying around is the concept of social distancing. It remains one of the most common and clearly defined strategies companies can adopt. And yet, there are still questions. Is 6 feet of distance enough? How can I analyze and re-plan my existing layout? What impacts does this social distancing really have on today’s offices?
Gensler has developed a social distancing tool called ReRun™. ReRun uses data to help companies plan for post-COVID workplace occupancy planning. The tool can quickly generate many different scenarios using an existing workplace layout, and it can identify the most optimized plan for a variety of social distancing conditions, whether an organization has hundreds or thousands of seats.
We’ve worked with clients across the globe to understand the impact of social distancing on their portfolios, allowing us to analyze and benchmark millions of square feet for all types of clients and workplaces. Through our data and benchmarking, we’ve surfaced some key themes when it comes to social distancing in the workplace.

Most employers we’ve worked with have referenced the CDC’s recommendation of 6 feet of social distancing during their return planning efforts. However, in many instances, we’ve seen that 6 feet may already technically exists between adjacent desks — especially for larger workstations and cubicles. A floor filled with 7’x7’ workstations could technically occupy every seat and still meet the CDC’s distancing guidelines; however, employees may not feel comfortable returning to a fully occupiable workspace even under these standards.

We’ve found that many employers have been taking more conservative approaches than the CDC’s recommendation of 6 feet and are opting for larger distances between individual desks. Regardless of what social distance employers opt to apply in the initial return phases, the ways in which they manifest range across the different parts of their workplace.
The workspace comes in all shapes and sizesIn the floorplans that we’ve studied, we’ve found a loosely exponential relationship between physical distance and occupancy reduction. The below chart from ReRun benchmark data demonstrates the variety of occupancy impacts across the three most commonly studied social distances (6 feet, 8 feet, and 10 feet).

However, we’ve also found a large margin between how the same social distance impacts different floorplans. For example, we’ve seen floorplans with both no reduction in occupancy and decreases of over 60% when applying a 6 foot distance between workspaces. There are many nuances and variables that can contribute to this, but the most recurring drivers we see during the ReRun process are density and connectivity.
Dense and hyper-connected workplaces are typically most prevalent in tech firms, trading centers, and call centers. While these types of workplaces can still be seen in law, financial, and professional service industries, they’re certainly less common. Therefore, companies that have recently adopted more extremely dense workplaces (like many tech firms) generally face a much greater potential reduction in socially distant capacity than those with more spaced layouts (like many law or financial services firms).
Over the past decade, organizations have been increasing workplace density, while reducing the square feet of workspace per work seat, in an effort to accommodate more employees and more amenities in the office. These densities often vary within clients’ portfolios — and many companies are finding that the impact of social distancing won’t be consistent in all of their offices.

Workplace connectivity refers to how closely connected each work seat is from one another. Does everyone sit in long benches? Are they configured in a honeycombed shaped pods? Are they seated in rows of cubicles? Does everyone sit in a perimeter offices? Social distancing impacts each of these workplace typologies differently; however, our research shows that social distancing has a much greater impact on the occupancy of benching and ‘honeycombed’ environments.

While in the interim, adjusting workspaces to meet social distancing guidelines is relatively straightforward (and typically involves removing seats to ensure social distances), shared spaces such as conference rooms and amenity spaces are more difficult to determine in such a rigid, quantitative manner. Conference and amenity spaces, when opened, will require more protocol- and operational-based solutions. While a reduction in capacity could help improve social distancing, clients are also considering other factors such as technology, furniture, air quality, materiality, and accessibility, which may impact the layouts for these spaces.
Similarly, we’ve found that circulation is a complex social distancing nuance that requires buy in from individuals because maintaining 6 feet apart another isn’t always possible as people pass one another down the aisles of an office. We’ve seen our clients implement a combination of protocols (such as one-way routes) and communication (such as signage solutions) to guide employees’ movements through the office.
What’s nextOver the past few months, we’ve worked with our clients to understand how to navigate uncertainty about how to return to the office. Once employers clear this initial hurdle of returning to the workplace, it will be time to start reimagining the workplace. This rethinking doesn’t just apply to design, but also to the benchmarks and strategies that help to support it.
In order to design a more hyperflexible and agile workplace, the ability to capture data and harness it to make smart decisions across portfolios will be more critical than ever, with new metrics that more accurately capture performance.
We believe every organization should have the tools needed to plan for safety and success during these uncertain times, and we want to help. Please contact us to begin a conversation about how these tools and consulting services can support you now and into the future: .
For media inquiries, email .

