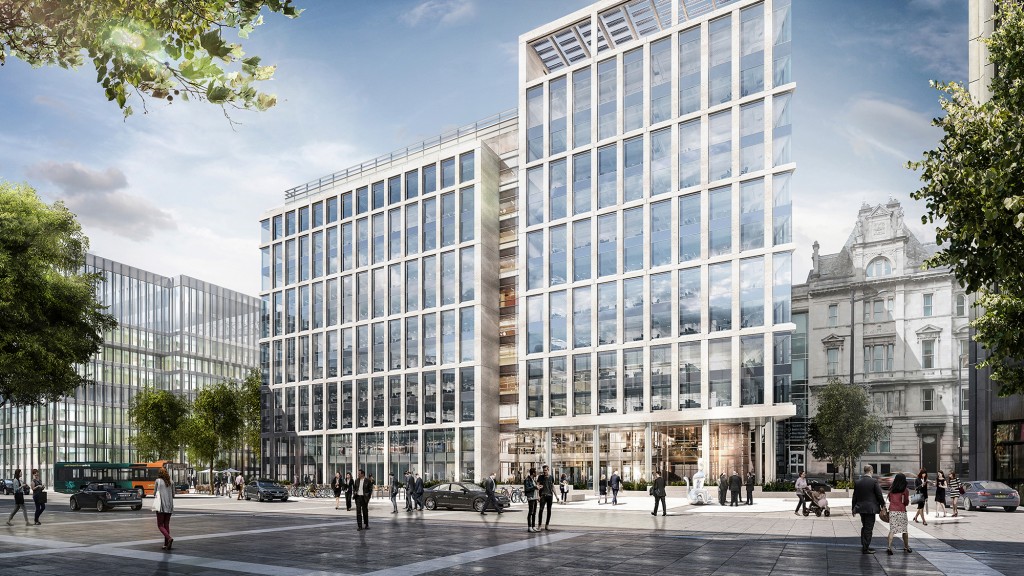November 15, 2017
Seal of Approval for Gensler’s 12-Story Office Block and Public Square in Cardiff
The Global architecture and design firm’s new proposed development in Central Square, Cardiff will become home to more than 4,000 public sector workers.
LONDON – Gensler, in collaboration with Rightacres, Legal & General, Mace, Arup and SRM, has helped secure planning permission for a 12-storey, 24,837 sq m office building in Central Square, Cardiff. Located at the heart of the Welsh capital, next to the Principality Stadium, the wider masterplan currently includes a new headquarters building for BBC Wales, a rail and bus transportation interchange, and other mixed uses.
The project will see the redevelopment of a prime area which was previously the site of Cardiff’s bus station and several post-war buildings. The Gensler designed facility is intended to be a highly efficient first-rate office building, which will be designed to achieve a rating of BREEAM ‘Excellent’.
In August, the government agreed to lease the new development, which will accommodate more than 4,000 public sector workers from several different government departments. HMRC will be the majority occupier when the office is ready in 2020.
The proposed facade draws reference from the morphology of the adjoining Grade II listed Cardiff Civil and Family Justice Centre, ensuring contextual sensitivity whilst striking a balance between the desire for maximum external views and light with the need to suitably protect offices from excessive solar gains. The scale of the proposal, along with its generous window sizes and use of reconstituted stone will distinguish the proposed development as a contemporary addition to Cardiff.
Within the building, a continuous split core spanning the full length of the structure provides vertical and horizontal connectivity across column-free floorplates, offering high levels of flexibility for the building to reconfigure as its tenants evolve and grow.
The proposal also includes a significant new piece of public realm, which will provide the city with a valuable new public asset that can accommodate a range of activities, from special events to everyday play and relaxation.
Marco Gamini, Design Director, Gensler, said: “We are delighted to be working with Rightacres on what is set to become a great asset for Cardiff. The secured planning permission is a testament to the thoughtful architectural approach taken. We believe that our design respects Cardiff’s rich legacy, while providing outstanding office and amenity space.”
Jason Hyett, Project Director at Rightacres, said: “Securing planning is a great step towards delivery of this exciting project and on completion this will be a fantastic addition to the Central Square development. The planning decision comes after many months of hard work by many people and this project will be another testament to great team work.”
The project is expected to complete in 2020.
Press Contacts
Judith Fereday, Camron PR
+44 (0)20 7420 1717
Sarah Ekundayo, Gensler
+44 (0)20 7073 9722
About Gensler
Gensler is a global architecture, design, and planning firm with 53 locations and more than 7,000 professionals networked across the Americas, Europe, Greater China, Asia Pacific, and the Middle East. Founded in 1965, the firm works globally with more than 4,000 clients across 33 practice areas spanning the work, lifestyle, cities, and health sectors. We are guided by our mission to create a better world through the power of design, and the source of our strength is our people. By leveraging our diversity of ideas, our research and innovation, our shared values, and our One-Firm Firm culture, we are working seamlessly as a borderless firm in 140 countries and making the greatest impact on our communities as we continue to tackle the world’s challenges.

