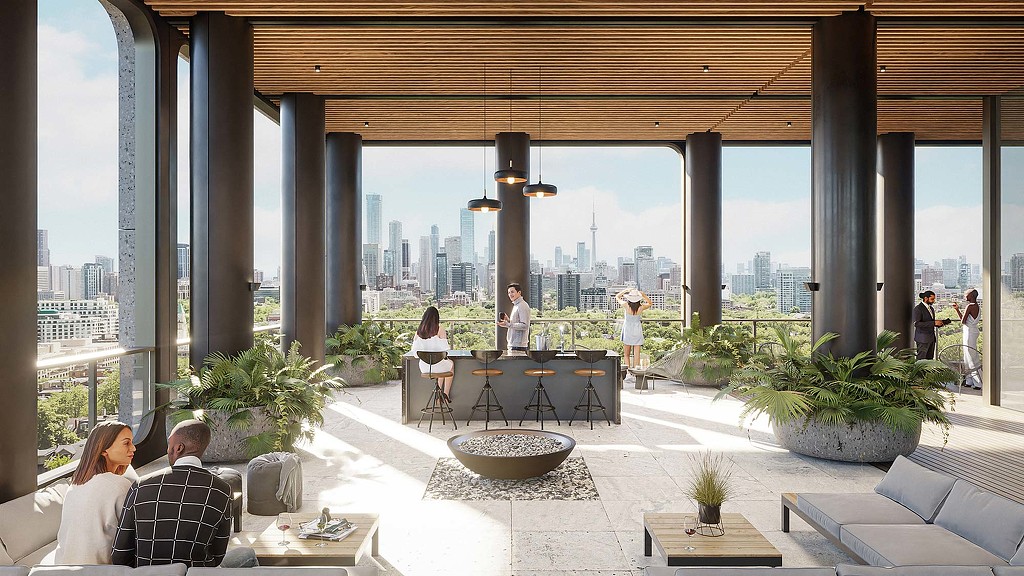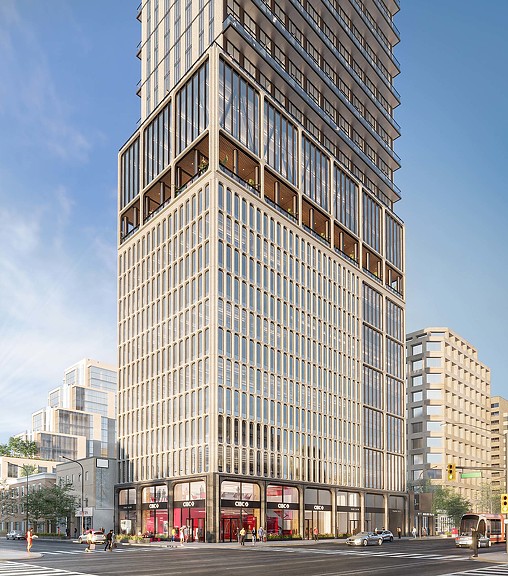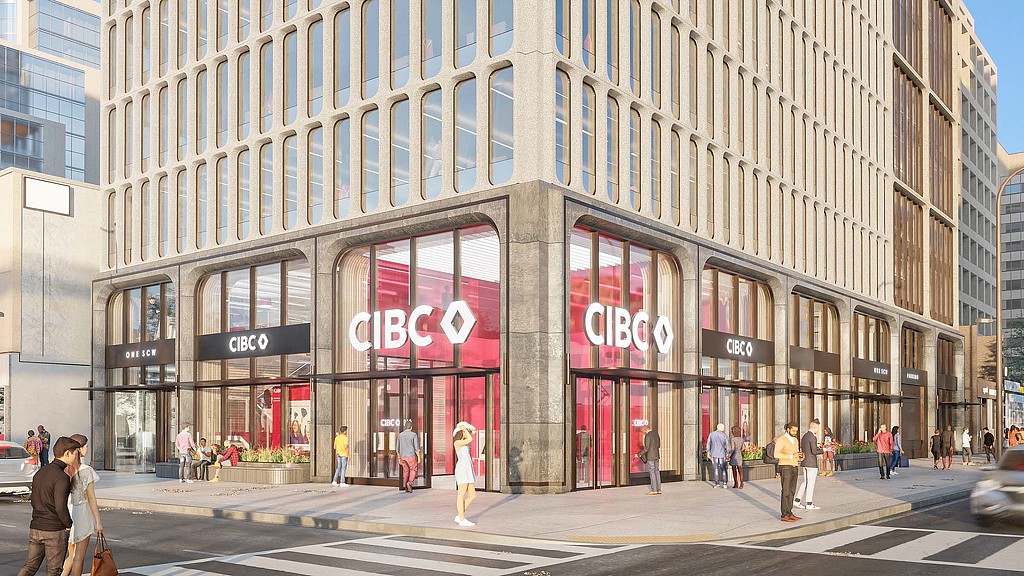1 St. Clair West
Toronto, Ontario
After determining that demolishing 1 St. Clair West was not financially viable, Slate Asset Management enlisted Gensler to reposition it as a vibrant mixed-use development. Gensler demonstrated the value of the site by scoring the building using a proprietary office-to-residential conversion tool. Driven by a vision to transform the building into a mixed-use asset, the design team developed a concept for an overbuild, adding incredible density while meeting the city’s requirements for office retention. Through detailed technical design as well as wind and structural studies, Gensler designed a core that provides floorplate flexibility throughout the building and a unit mix that creates excellent value for tenants. In addition to residential, the repositioned building is anticipated to include 67,000 square feet of office space, 9,500 square feet of retail, and 23,000 square feet of amenities, including outdoor social spaces — offering a holistic, user-focused experience.




