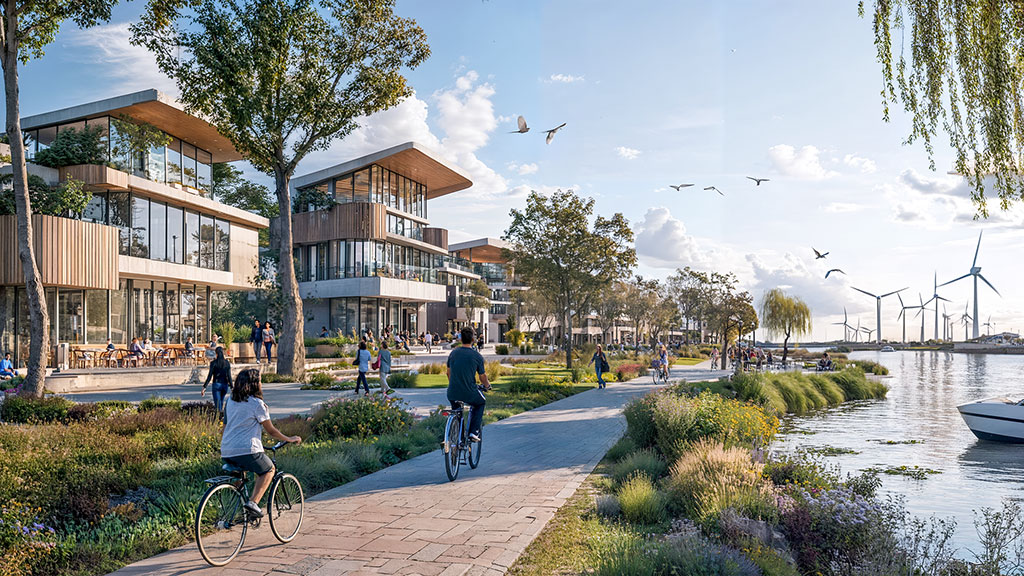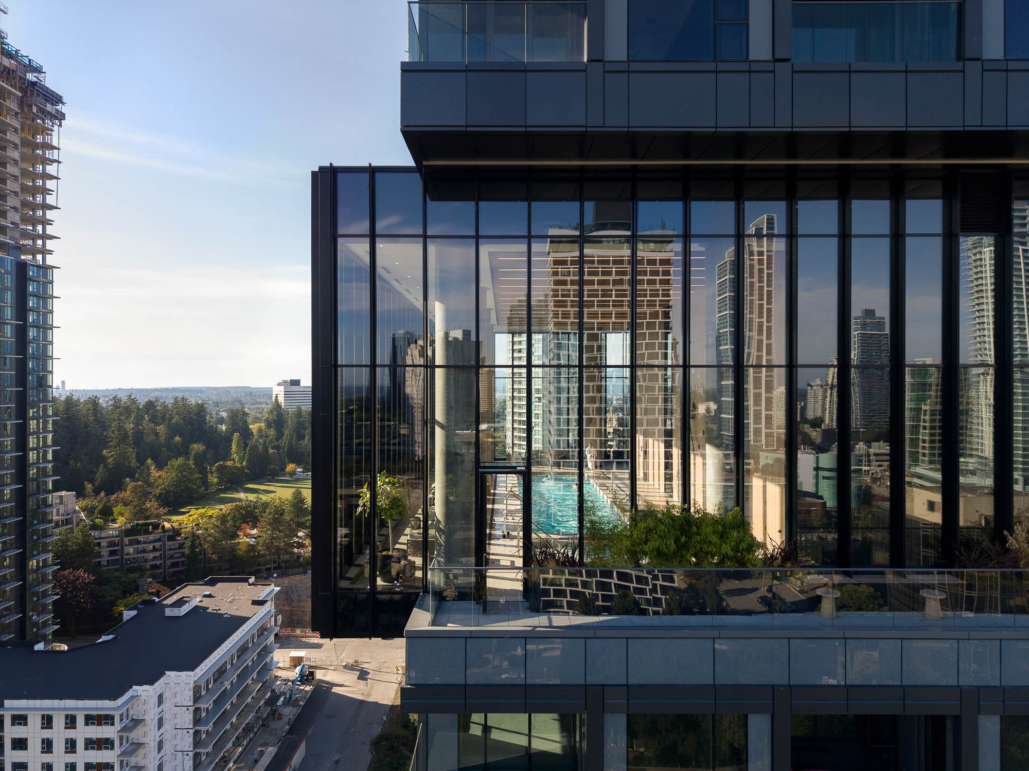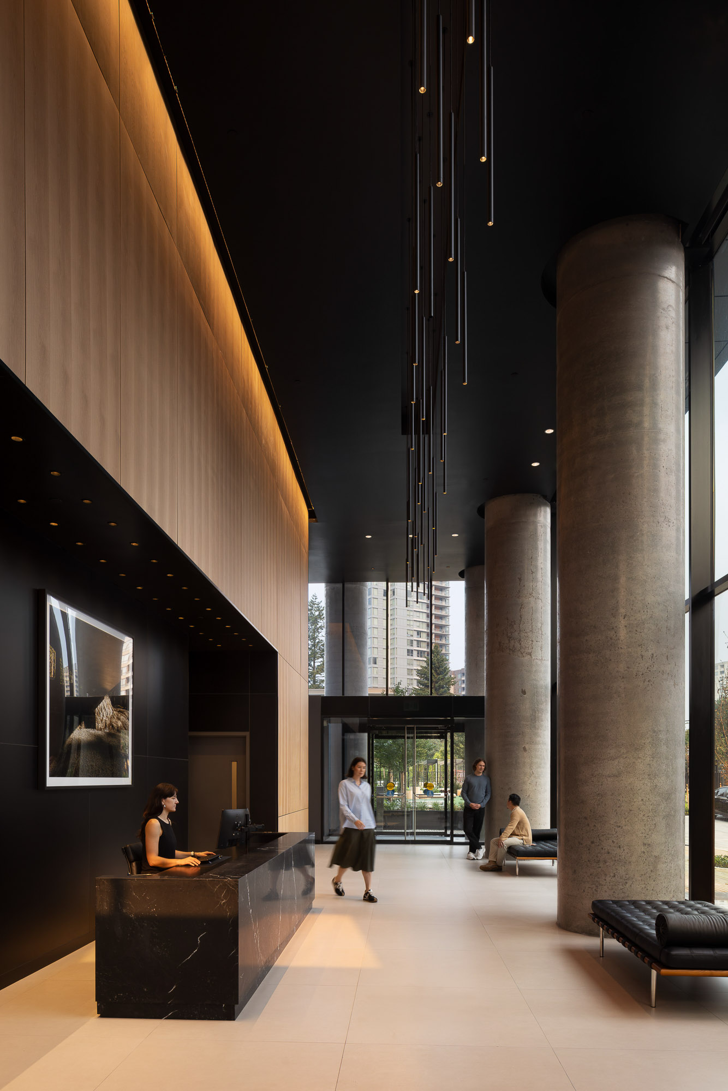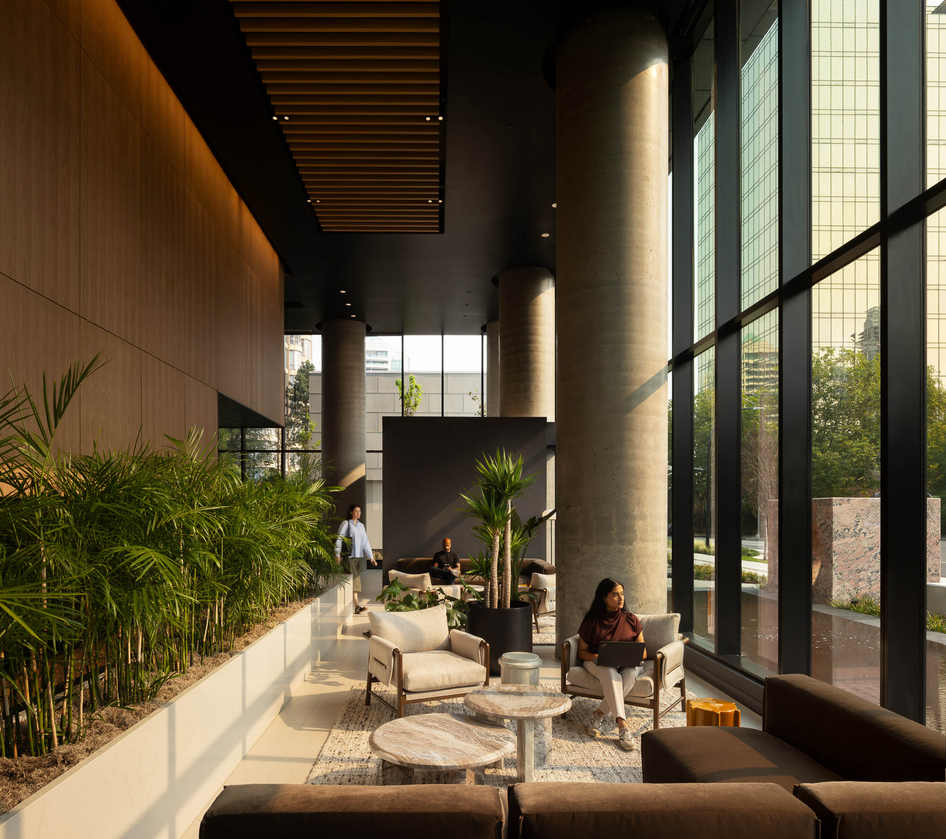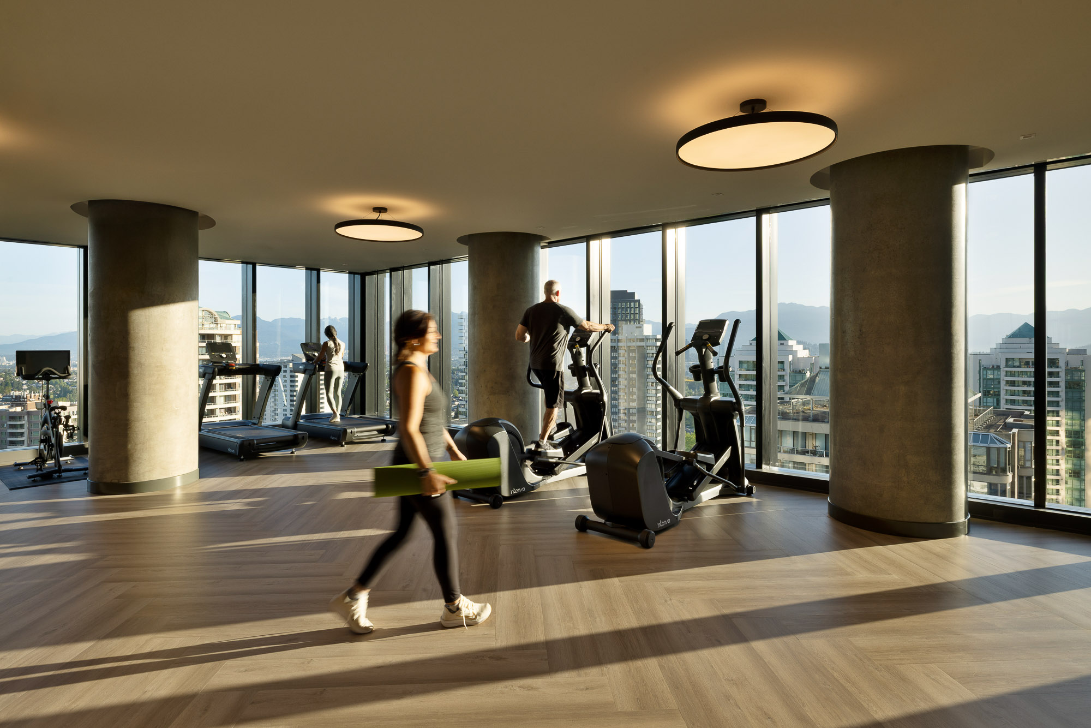- 41 Stories, 290 Luxury Condominium Units, and Six Townhouses
- 2,000-Square-Foot Fully Equipped Fitness Center
- Living Bamboo Garden in Ground Floor Lobby Reception Lounge
- 15,000 Square Feet of Interior Amenity Spaces, Heated Lap Pool, and Jacuzzi
- 15,000-Square-Foot Garden and Reflecting Pool
- Comfortable, Cozy Living Spaces Outfitted with Built-in Wood Millwork
- Material Schemes with Natural Accents, Including Wood, Stone, and Concrete
- Fully Sold Property
Typical high-rise residential buildings in Vancouver have long adhered to a tightly prescribed development formula, focused on efficiency and economy. However, as social isolation becomes a growing concern, there is an increased demand for places that foster genuine human connection. With Burnaby’s continued growth and Central Park serving as a vibrant community anchor, new opportunities are emerging for more inclusive, engaging residential designs that break from the conventional mold.
Taking advantage of a growing residential district, the development team designed a ground-up residential building featuring 290 high-end condominium units, including six individual townhouses. At the heart of the project is the Horizon Pavilion — a centrally located, cantilevered amenity space elevated to the building’s midsection that establishes a strong architectural identity for the building within the skyline. From this vantage point, and through floor-to-ceiling windows in each space, residents enjoy abundant natural light and panoramic views of Vancouver’s iconic Central Park and Burnaby’s cityscape.
As one of several Gensler-designed residential projects slated for Burnaby, including Solhouse 6035, Central Park House elevates the neighborhood’s design caliber for a new era of urban vibrancy. Responding to the need for social connection in dense city environments, this project redefines urban residential living, offering residents not just homes, but a sense of belonging and sanctuary. Through thoughtful biophilic design, serene living units, and communal amenities, it cultivates community and prioritizes well-being, setting a new standard for connected living.


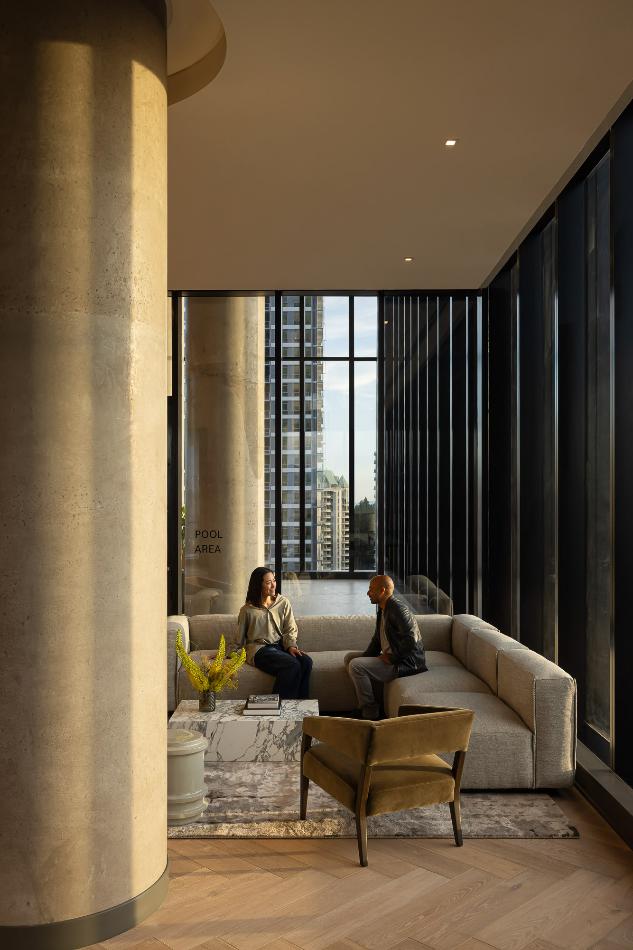

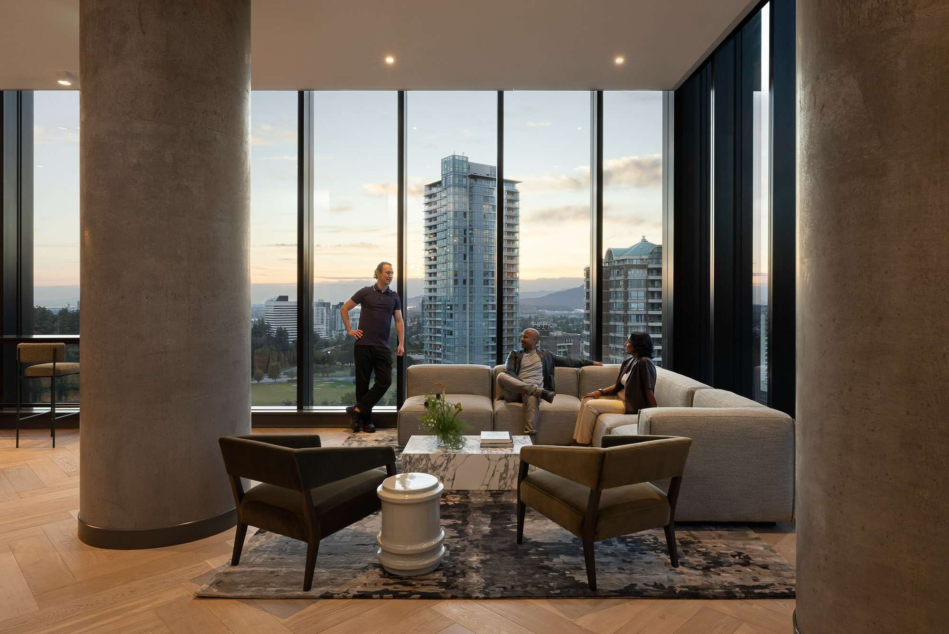
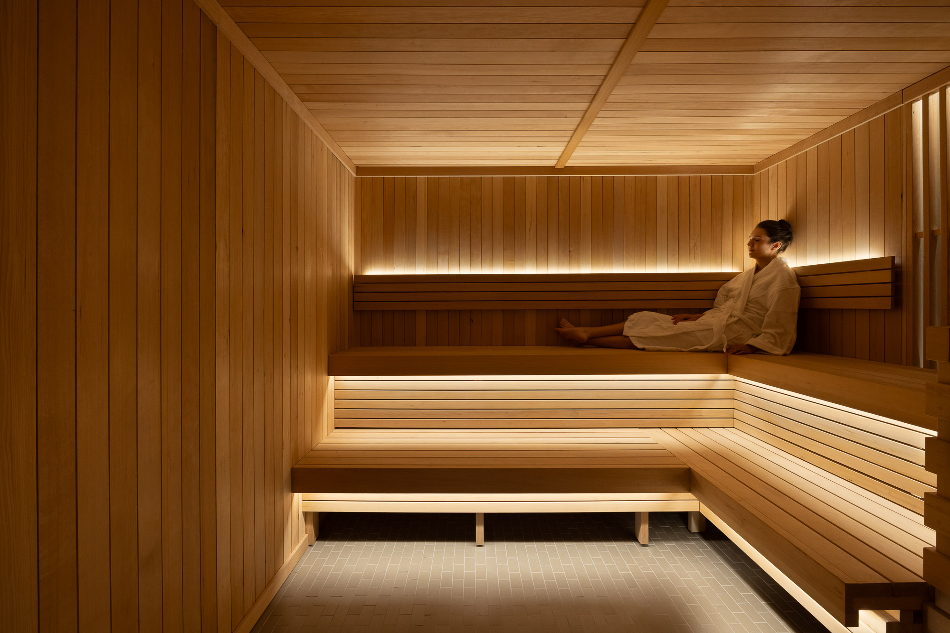
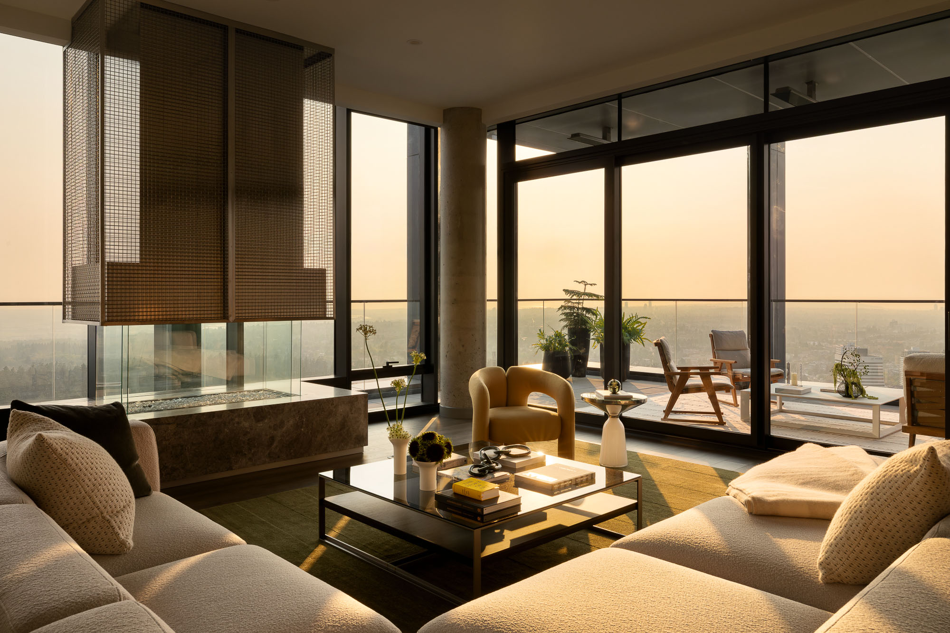
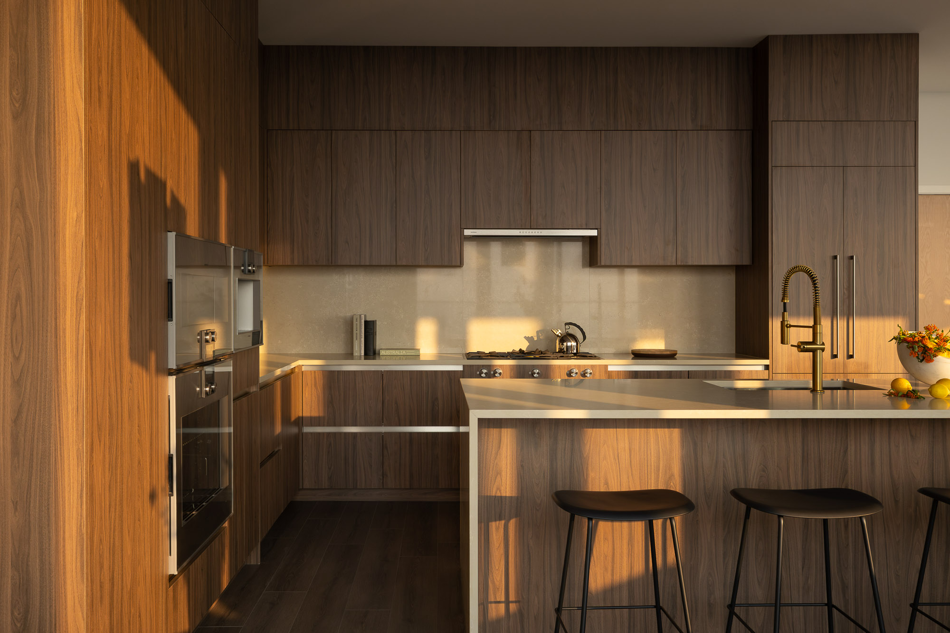
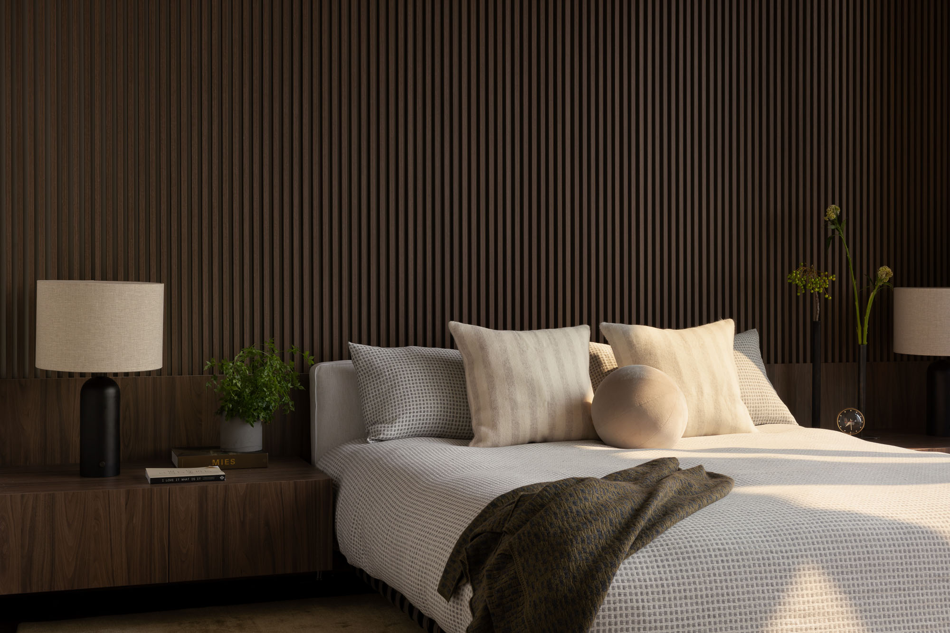


Solhouse 6035
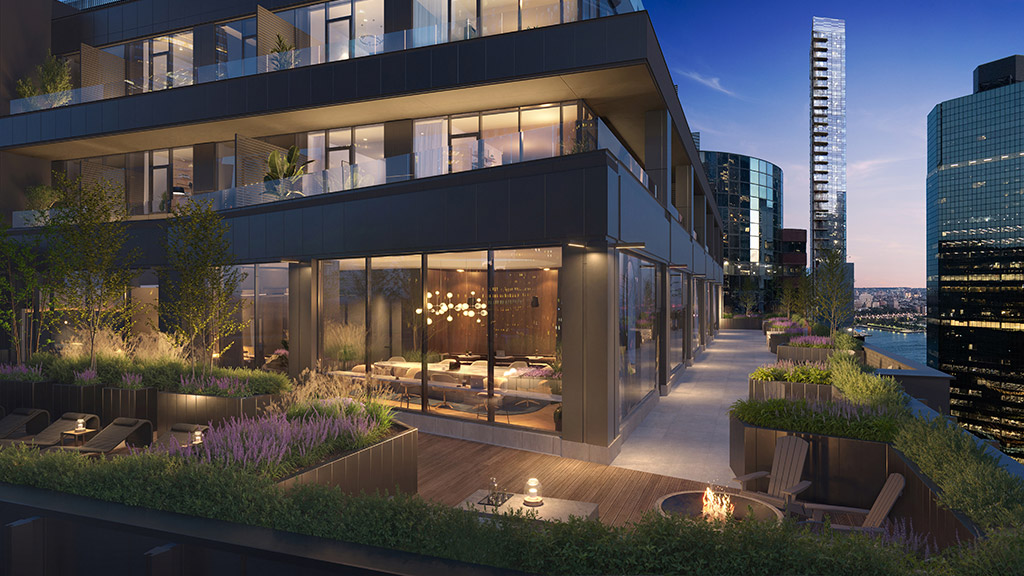
Pearl House (160 Water Street)
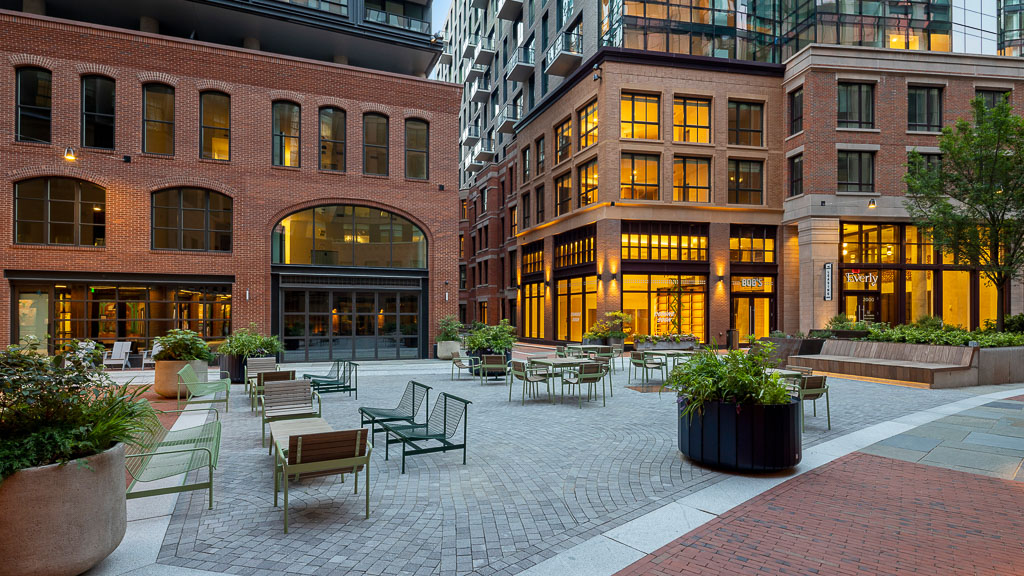
Everly at The Stacks

The Landmark

ITC Colombo One Hotel & Residences
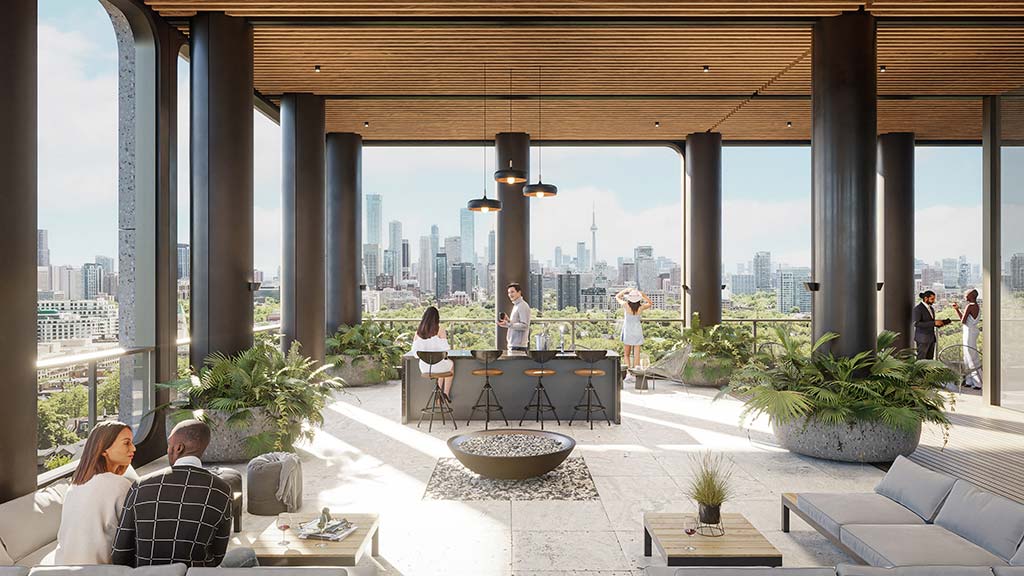
1 St. Clair West

Holliday Street

Metro Loft 219-235 East 42nd Street Conversion

Sixth and Guadalupe
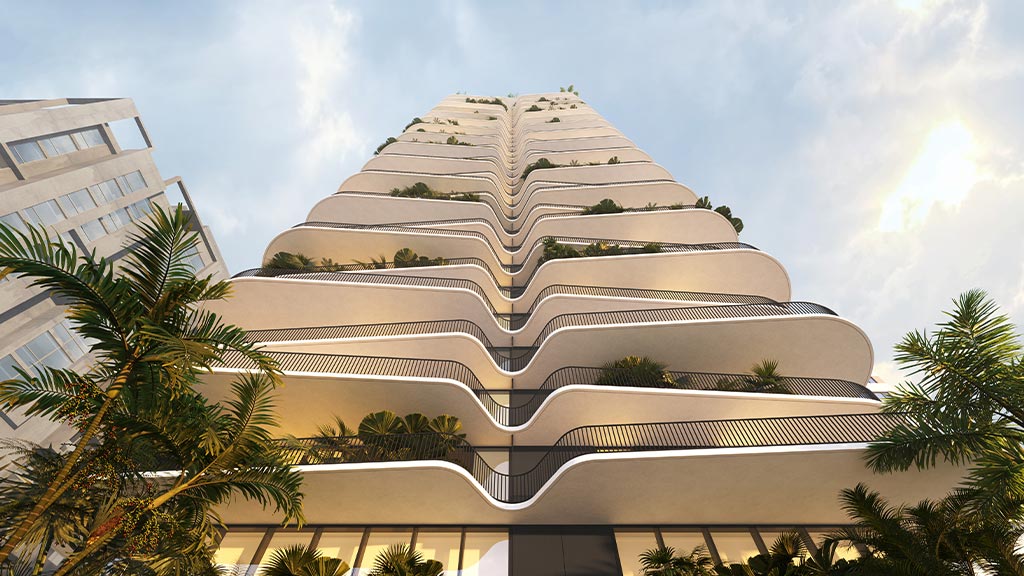
128 Southwest Seventh Street
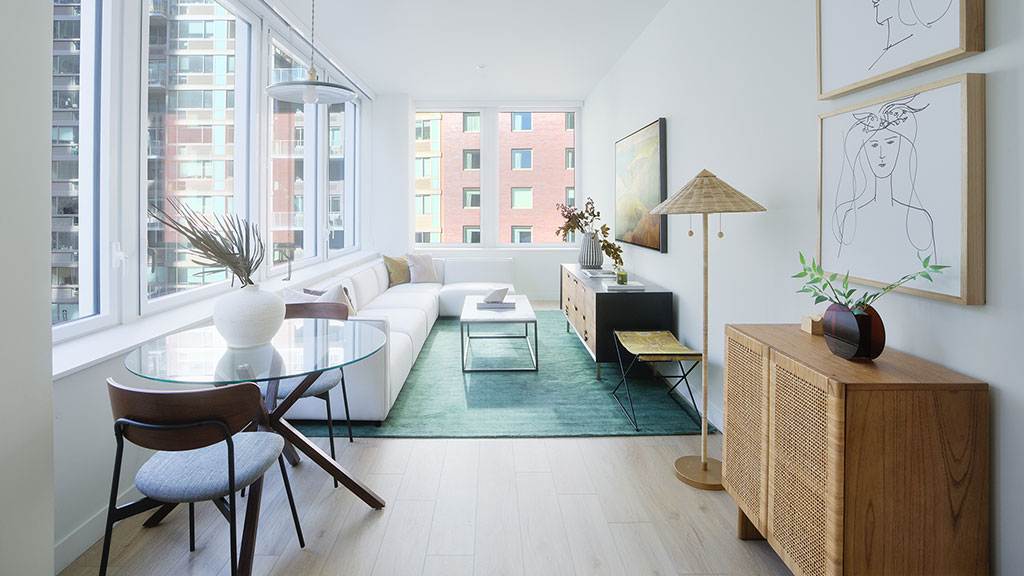
Rethinking Residential Unit Design: Lessons from Office-to-Residential Conversions

Valuing Build-to-Rent Amenities in the UK

Ending Homelessness
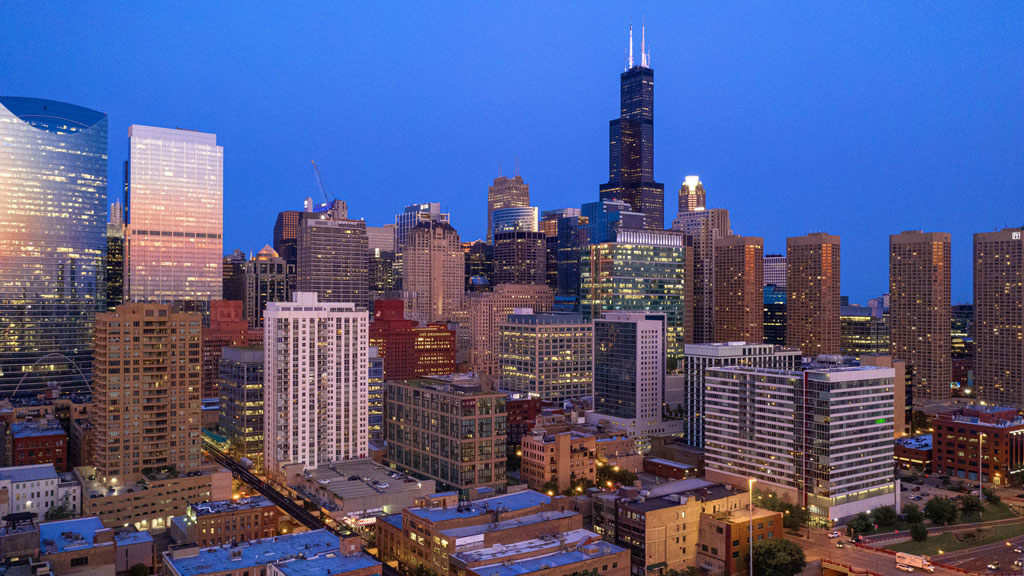
How a New Vision for Flexible Co-Living Conversions Can Support Housing Affordability
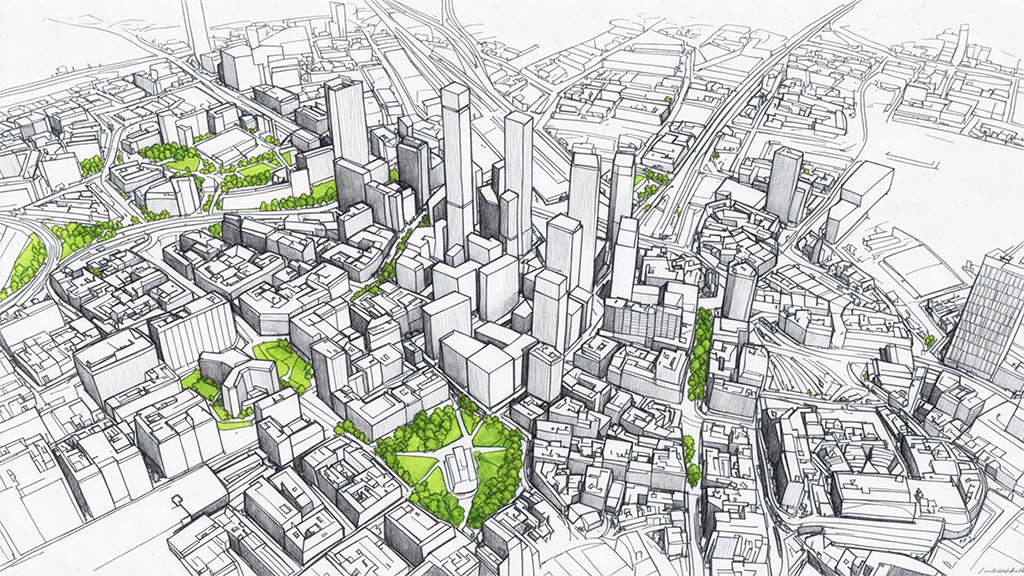
Birmingham Living: The Next Chapter

How San Francisco Can Apply Startup Culture to Unlock Housing Solutions
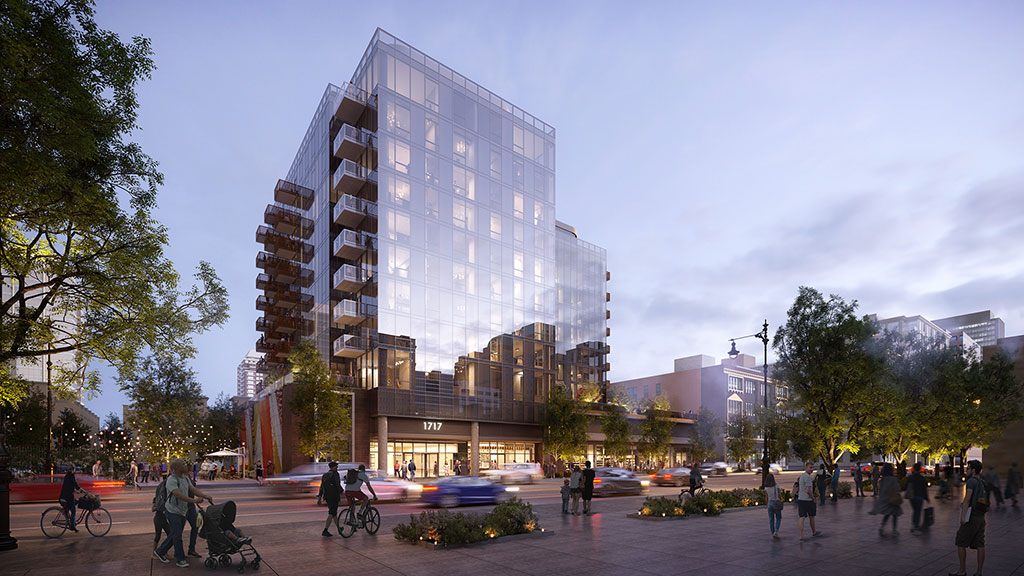
Belonging Begins at Home: Why Attainable Housing Is a Civic Imperative
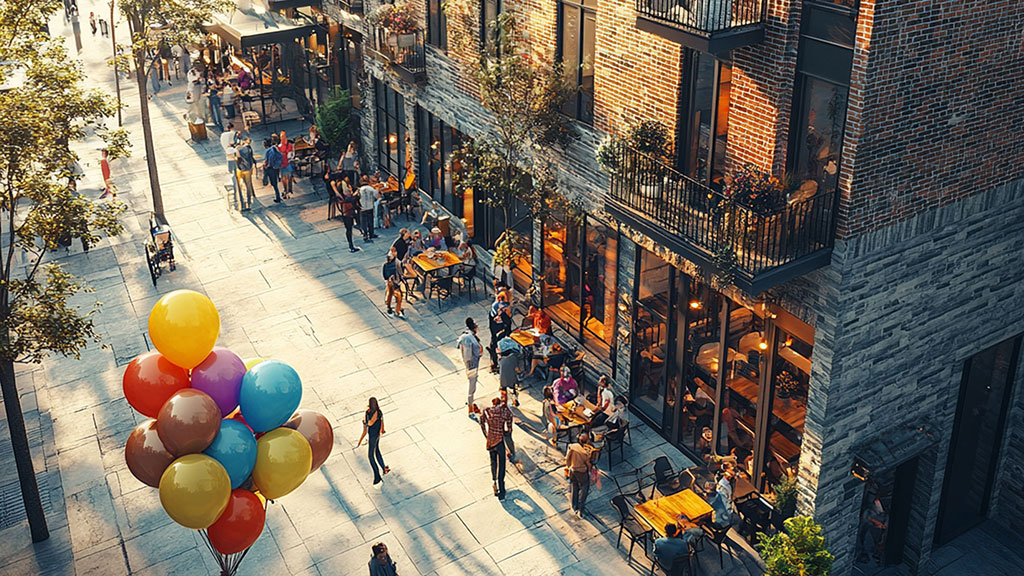
Lifestyle Living Is Redefining the Home in the Age of Belonging
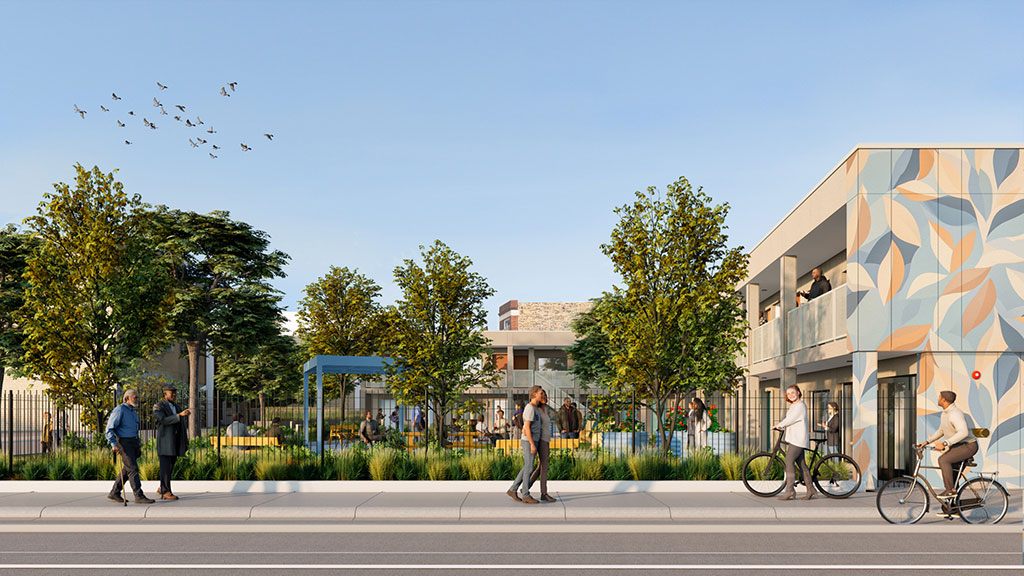
How Two Innovative Shelters Reimagine Refuge for the Homeless in Chicago
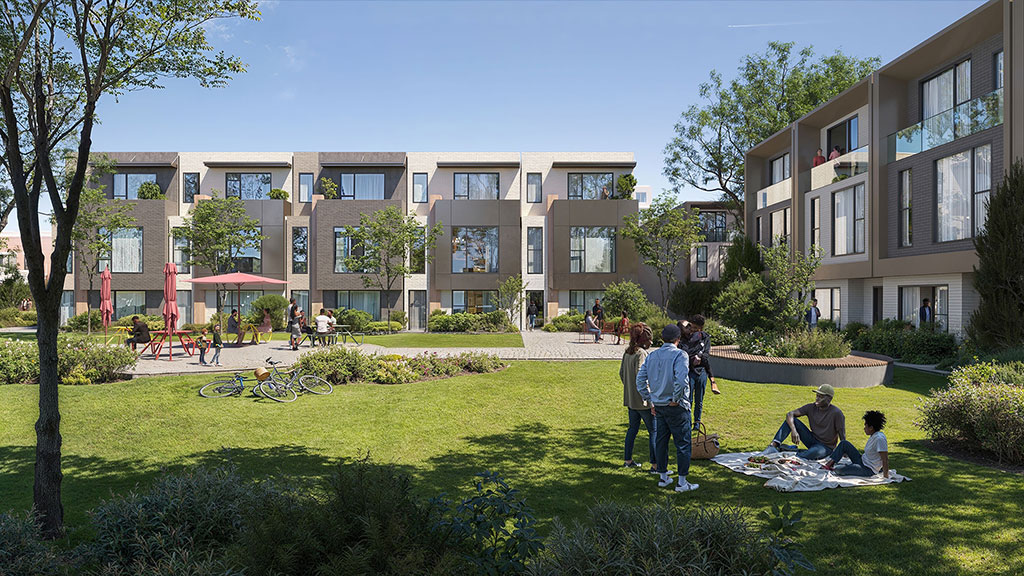
Unlocking the Missing Middle: Why the U.S. Housing Model Needs a Redesign
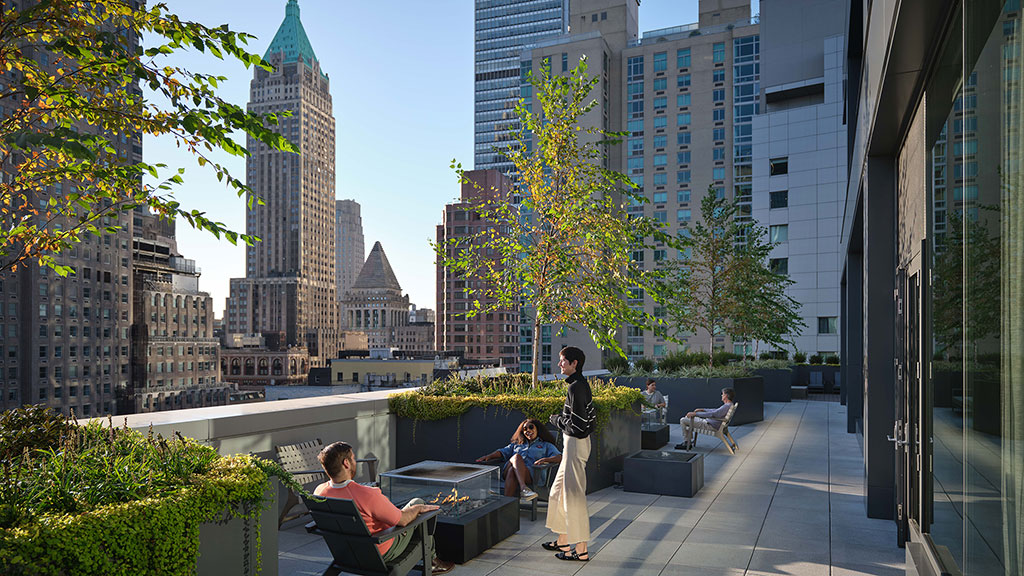
Trends to Watch: What Other Cities Can Learn From New York City’s Conversion Boom
