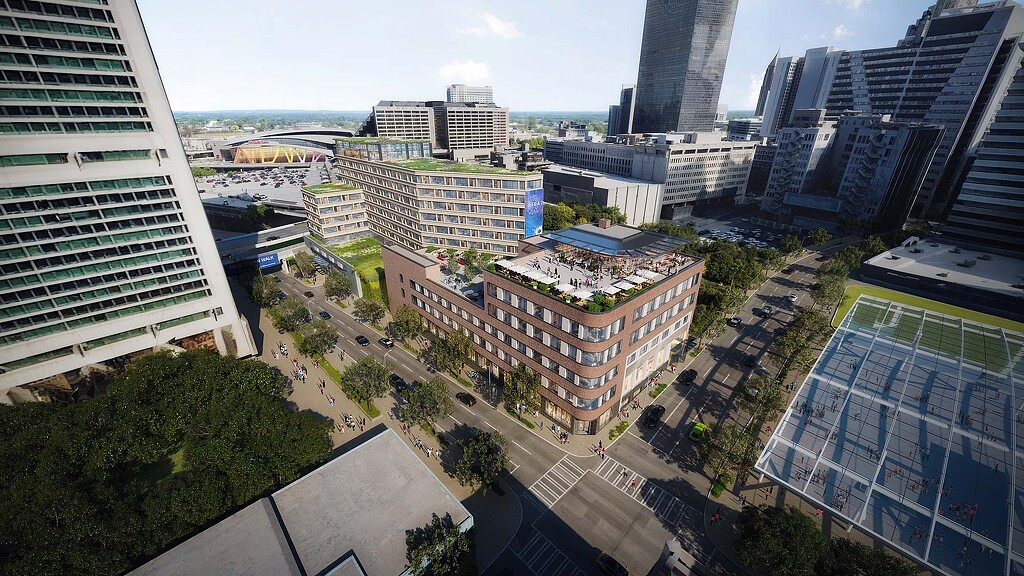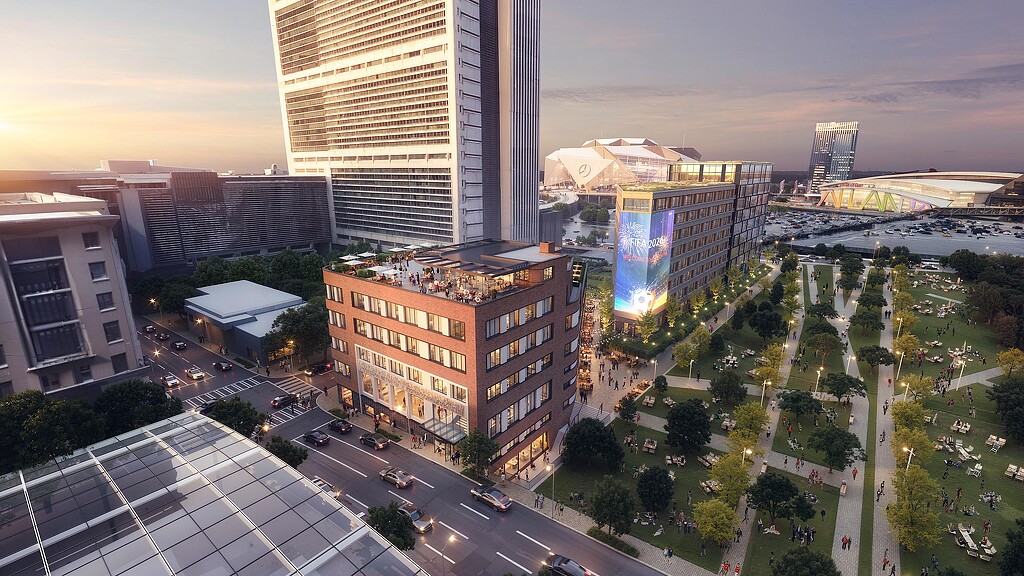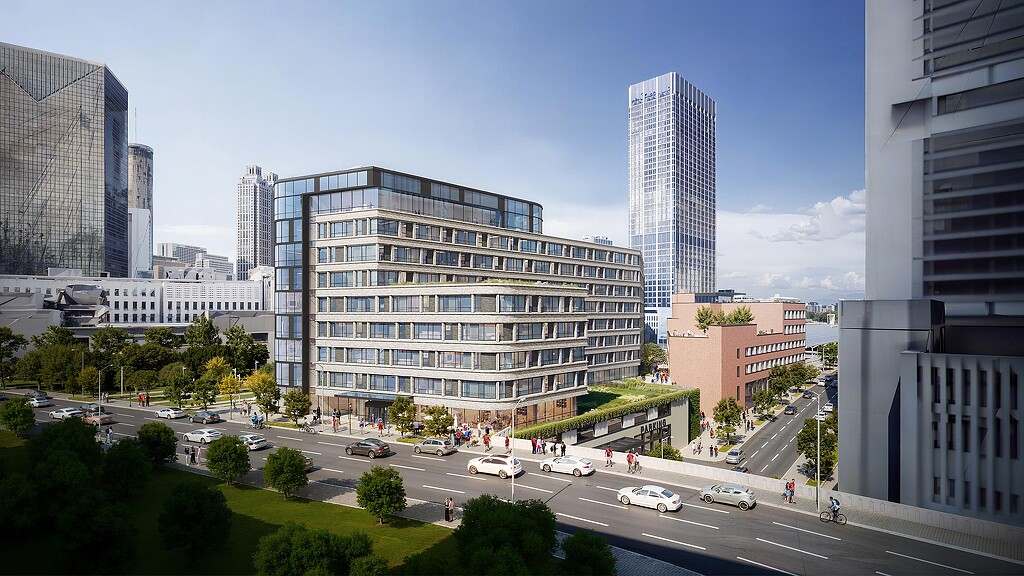Folio House
Atlanta, Georgia
Folio House at 143 Alabama Street in Downtown Atlanta converts a long-vacant commercial center into a dynamic, mixed-use destination that caters to and connects locals and visitors alike. The project combines office-to-residential conversion with new construction to restore a commercial center to create a new beacon of the city’s progress.
Built in 1947, this once-thriving part of the downtown scene was affectionately known as “the heart of Atlanta.” The five-story office building, which once stood testament to the city’s evolution and technological advancements, sat vacant and blighted for the last 50 years. Through this reinterpretation, the iconic brick Art Moderne building will build on Atlanta’s legacy and reknit the physical and social fabric of the city.
The project will be broken into two phases. With a historic preservationist approach, phase one consists of a core and shell renovation of the existing building to convert office space into one-and-two-bedroom residential units, including 46 mixed-income affordable housing units. Folio House will also add an interactive ground-floor retail activation and parking programming, which will launch in time for the 2026 FIFA World Cup in Atlanta. Phase two, aimed for completion in 2028, will introduce a complementary residential building adjacent to the original. The new building will include 151 multifamily units and parking along with ground-level spaces designed for public and tenant use.
Upon completion, Folio House will connect nearby Centennial Yards Entertainment District to the Five Points neighborhood and Underground Atlanta. The office-to-residential project will address urgent housing needs in the area as well as provide a vibrant, retail-focused streetscape outside of one of Atlanta’s busiest public transit stations.



