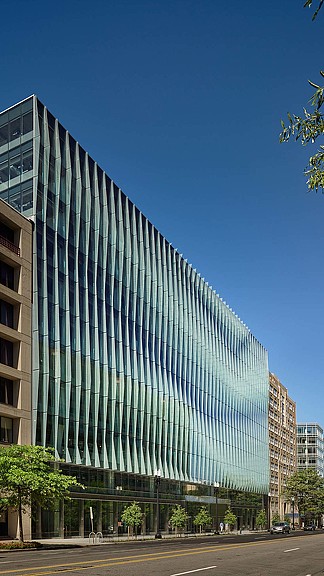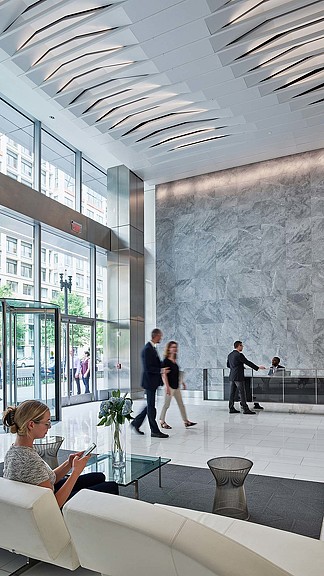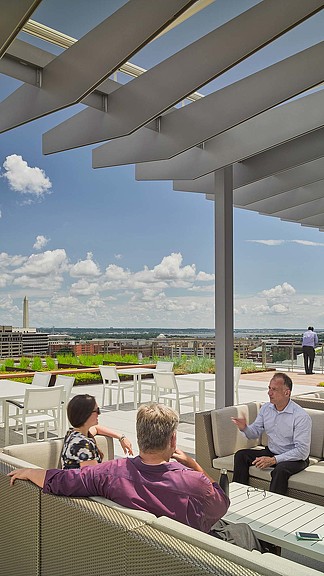2112 Pennsylvania Ave. NW
Washington, D.C.
George Washington University transforms an
underutilized downtown site with a new 250,000-square-foot speculative trophy office
building, including 10,000 square feet of retail and three levels of below-grade
parking. Early in design, Gensler convened a roundtable of brokers and
developers to help the university evaluate options, and then navigated complex
lot-reconfiguration and planning and urban design approval processes, paving the way for Skanska’s
winning bid to develop the approved design. To maximize the building’s visibility,
despite its mid-block location, Gensler designed a facade articulated with
glass fins which reach toward the street,
capturing attention on Pennsylvania Avenue. These fins, carved with
subtly varied profiles, create an iconic wave expression across the
facade. This motif is echoed in the two-story lobby, light-filled fitness
center, and lush rooftop terrace, unifying the design.





