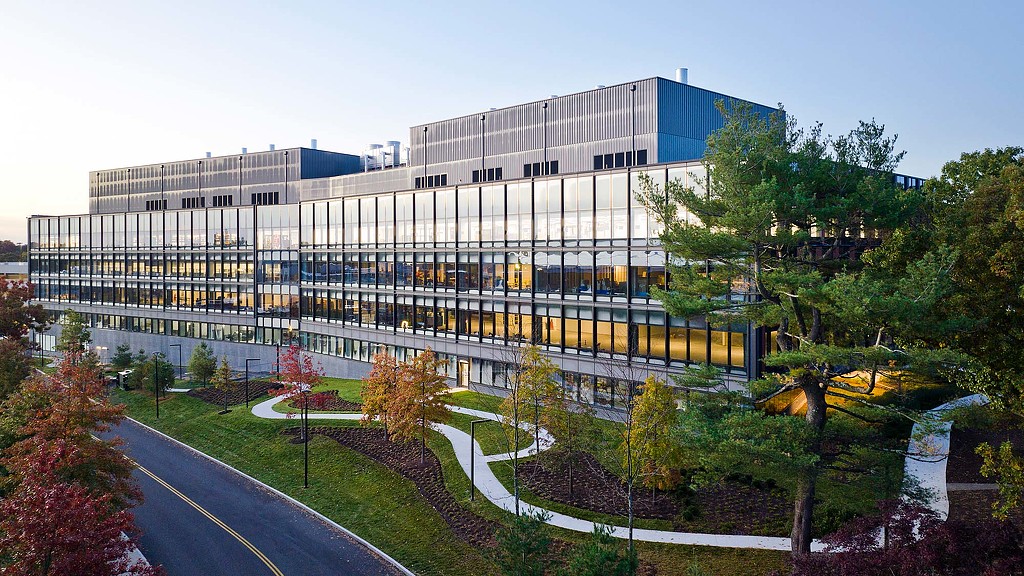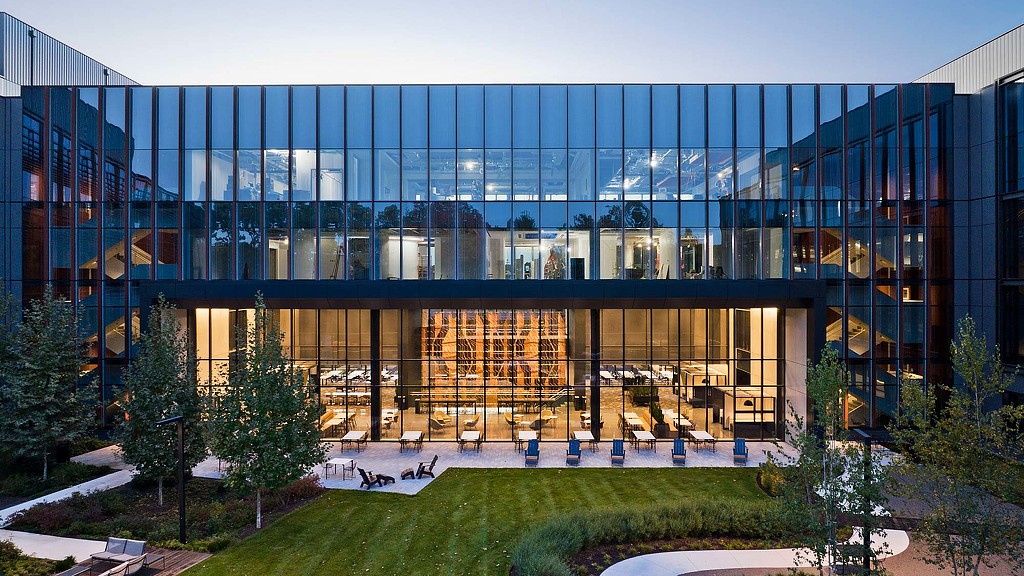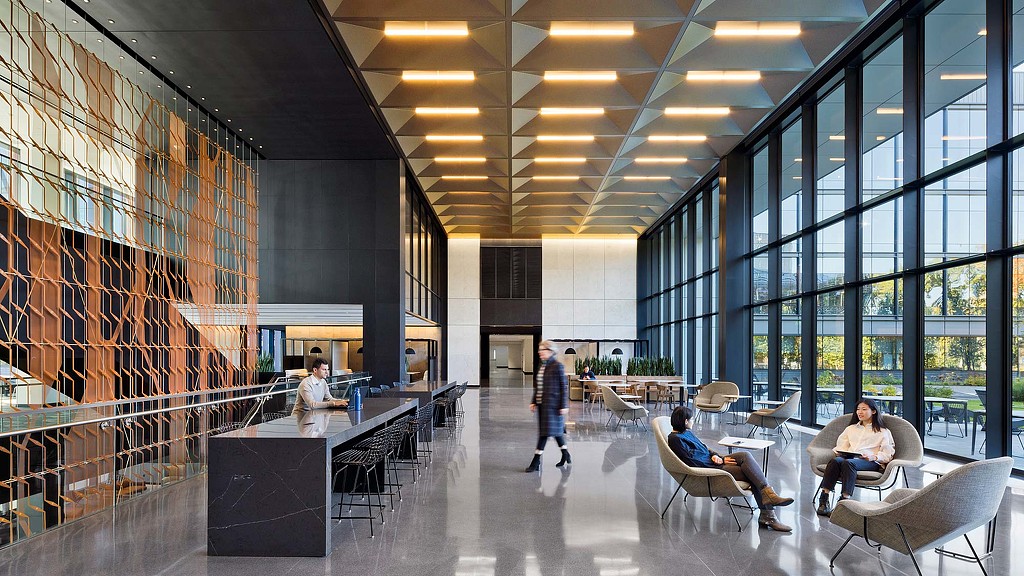225 Wyman
Waltham, Massachusetts
Located within Greater Boston’s innovation and life sciences cluster, 225 Wyman is a 6-acre, 500,000-SF Class A office and lab development. The building is part of Hobbs Brook Management’s 1.9-million-square-foot office park, and embodies their commitment to high-performing building design. Amenities include a café, health club, conference center, and 3 acres of activated outdoor space and network of walking trails. Designed to maximize market flexibility, the building’s floorplate can be configured to support large single-floor tenants or multiple smaller tenants, with amenities centralized in the core. Additional structural and MEP capacity accommodate a range of lab tenant needs. Through its highly adaptable design and mix of workplace amenities, the building is positioned for strong performance in a competitive market.
Expertise
Recognition
- Interior Design 2023 Best of Year Award Honoree, Extra Large Corporate Office »







