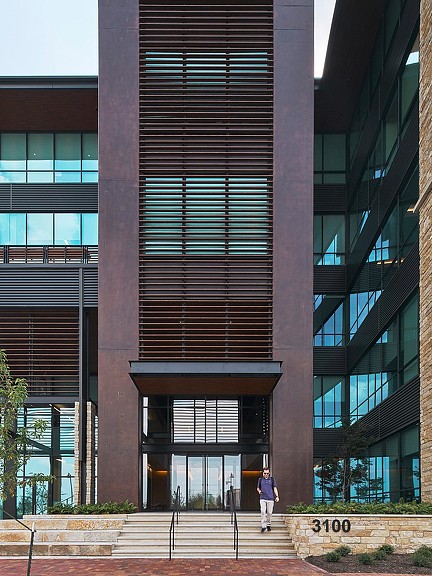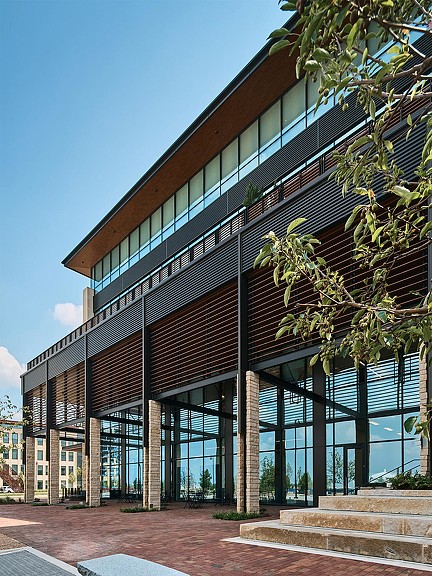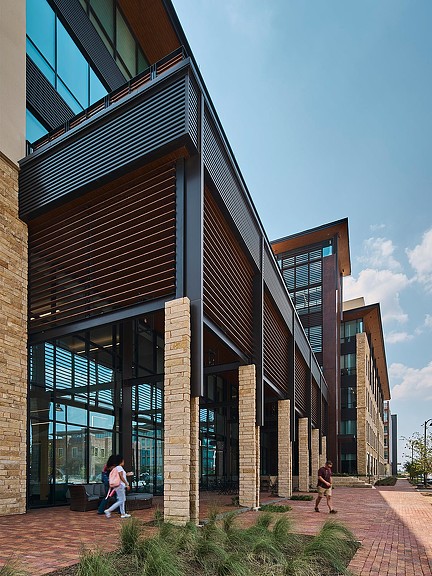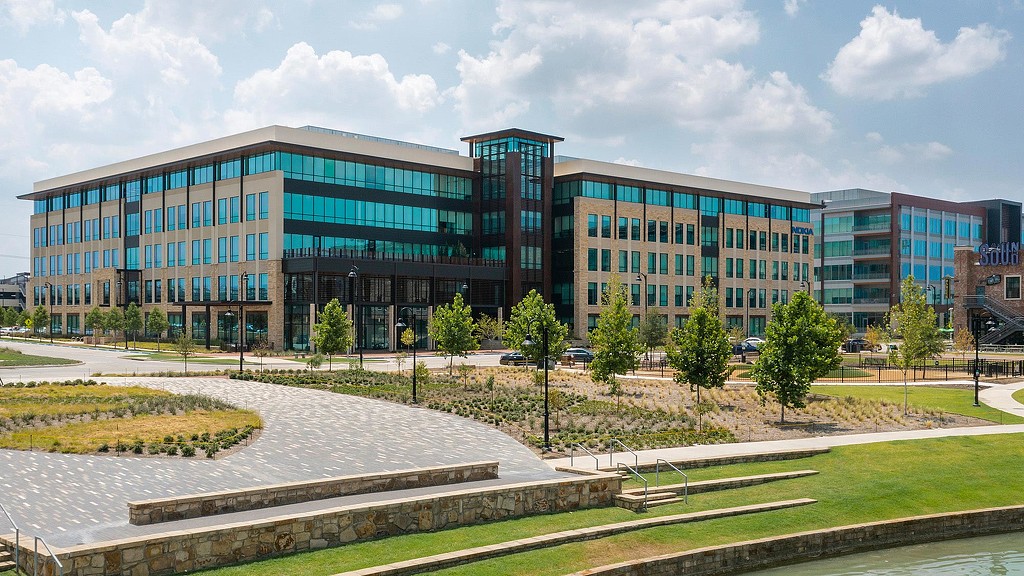3100 Olympus Cypress Waters Office Building
Dallas, Texas
Cypress Waters is a 1,000-acre master planned community, designed by Gensler, with office, retail, multi-family, restaurants, and entertainment, centered around a lake. Gensler partnered with developer Billingsley to design two office buildings that frame “The Sound,” a highly activated, pedestrian-oriented public plaza with retail that opens up to the lake.
The new buildings have a much more significant impact on the mixed-use development than just offering 500,000 square feet of office space — because of their thoughtful placement and design, the office towers informed the position and arrangement of other buildings in the master plan. The canted angles of the buildings create a framed portal entry to “The Sound.” Gensler also helped with densifying the master plan to take advantage of nearby commuter rail lines.





