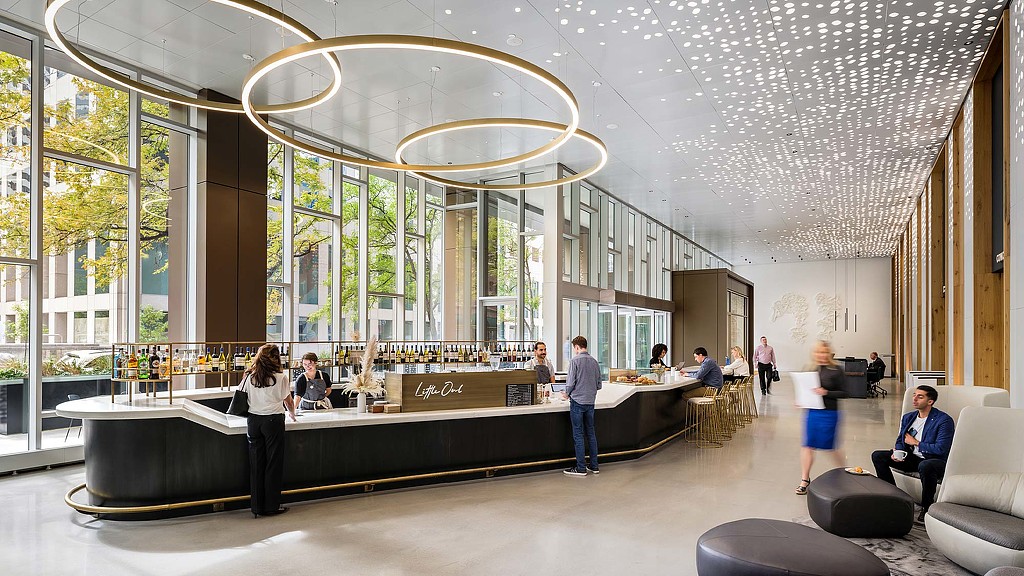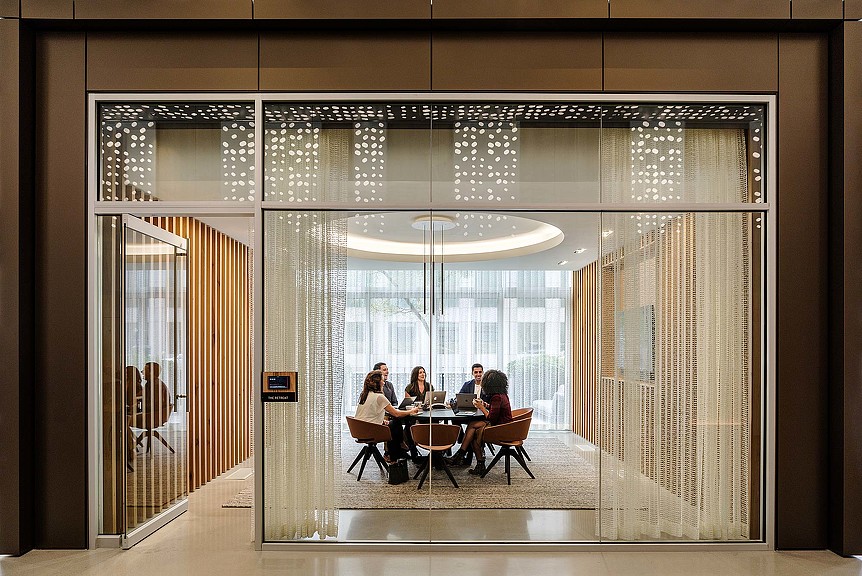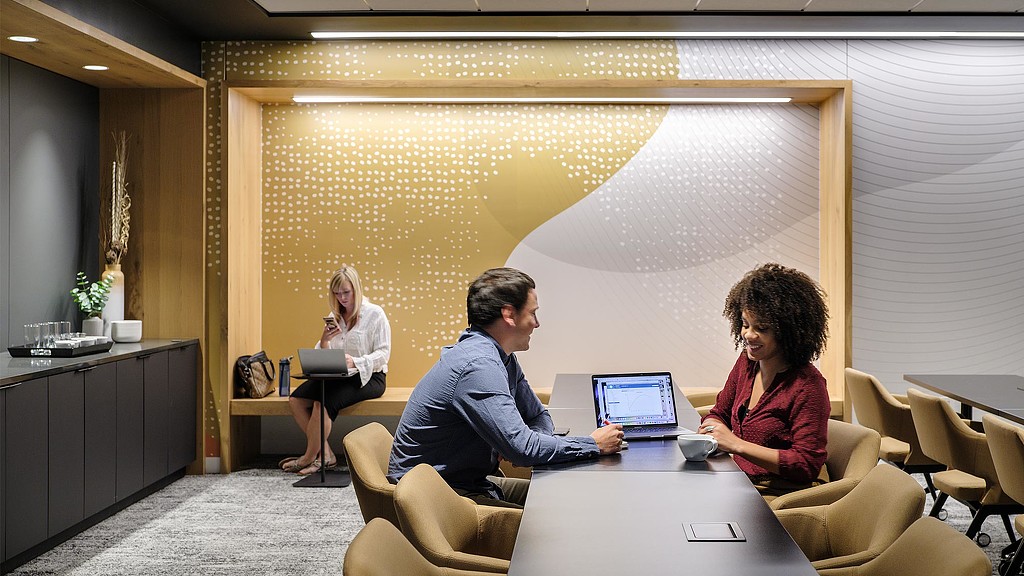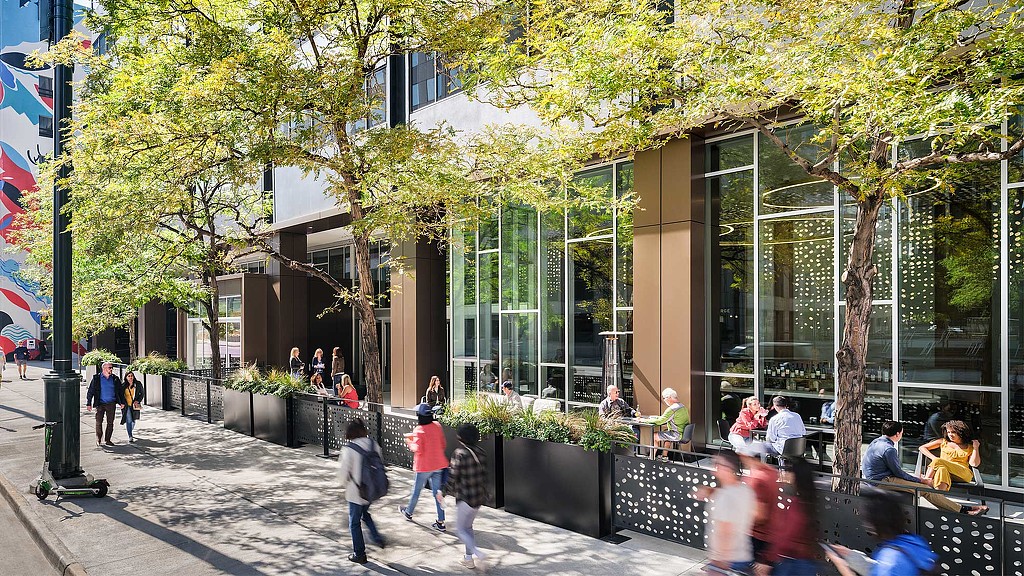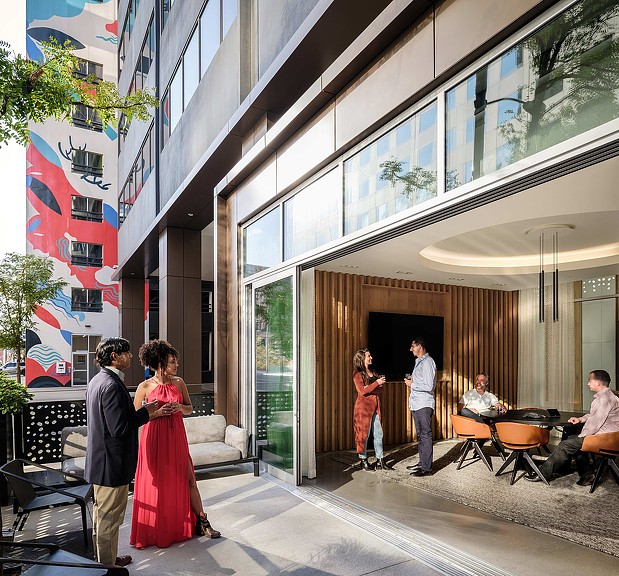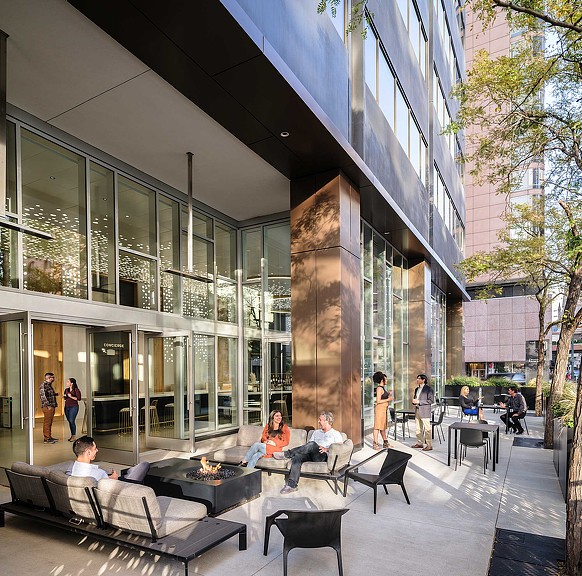410 17th
Denver, Colorado
Gensler was tasked with reimagining the lobby experience of a 1970s-era 25-story office building. The designers leveraged the firm’s extensive knowledge of overall macro-trends and shifting employee demographics to conceptualize an active, modern, and welcoming lobby experience for the building at 410 17th St. The proposed reposition includes expanded lobby areas, a unique meeting space known as “The Retreat,” a café, new glass curtain wall, and ground-floor conference center. A mezzanine level overlooks the double-height lobby, which will include amenities like a full gym, yoga space, and locker rooms.
