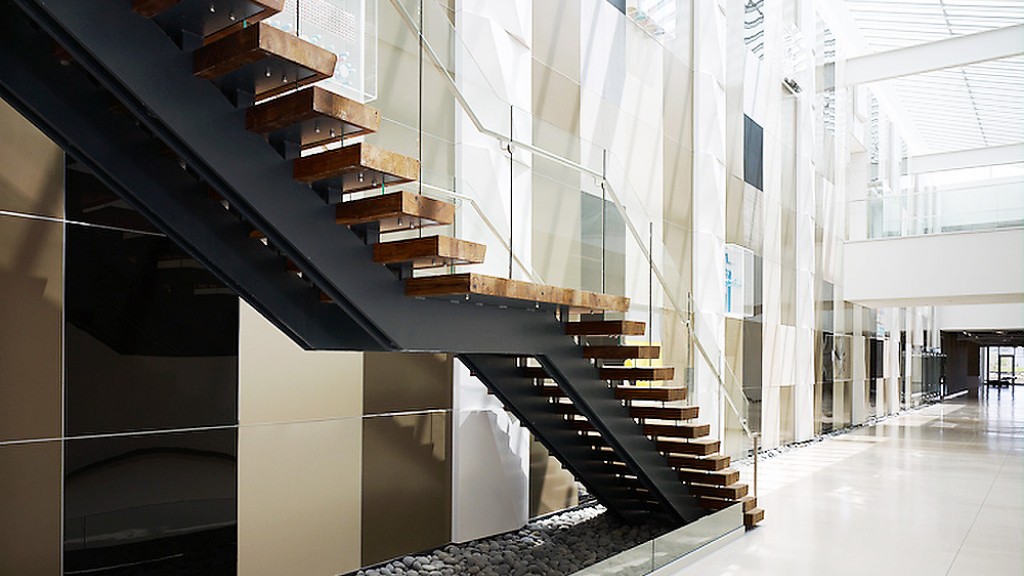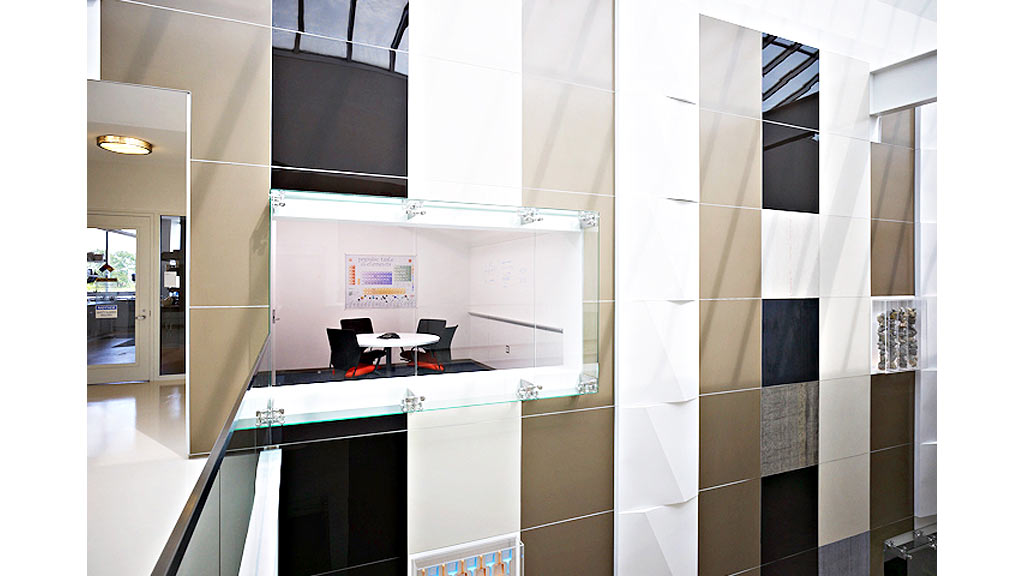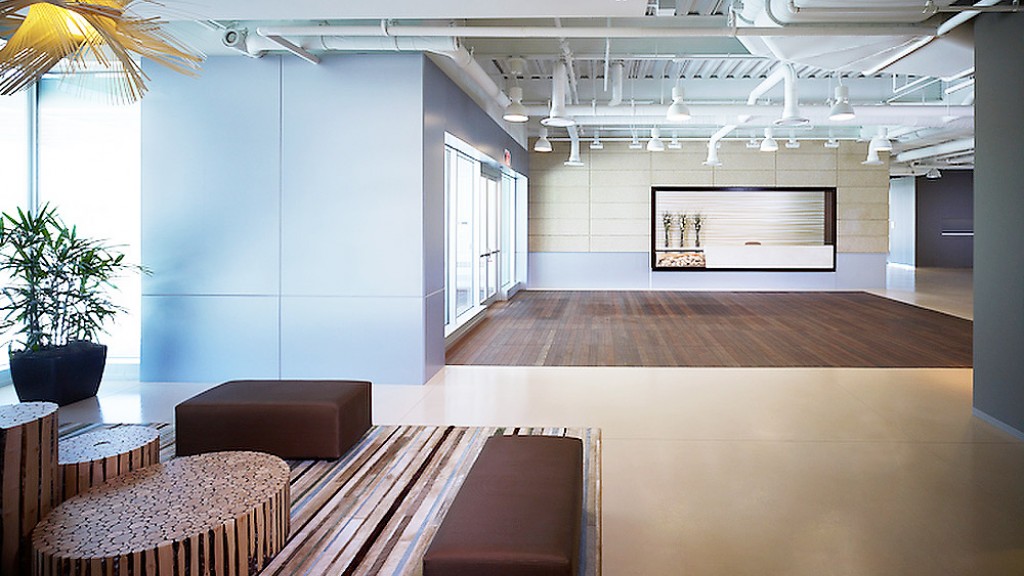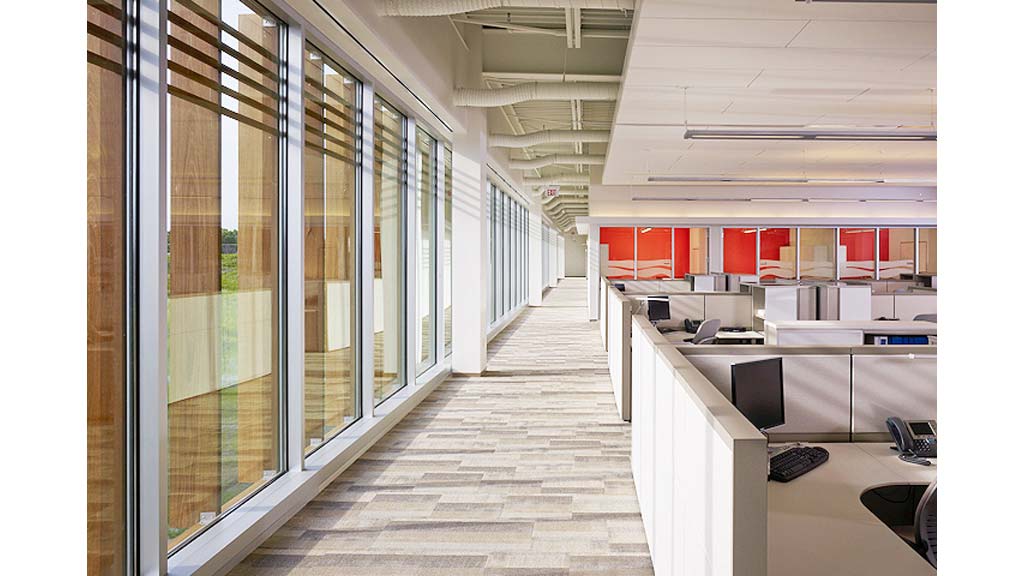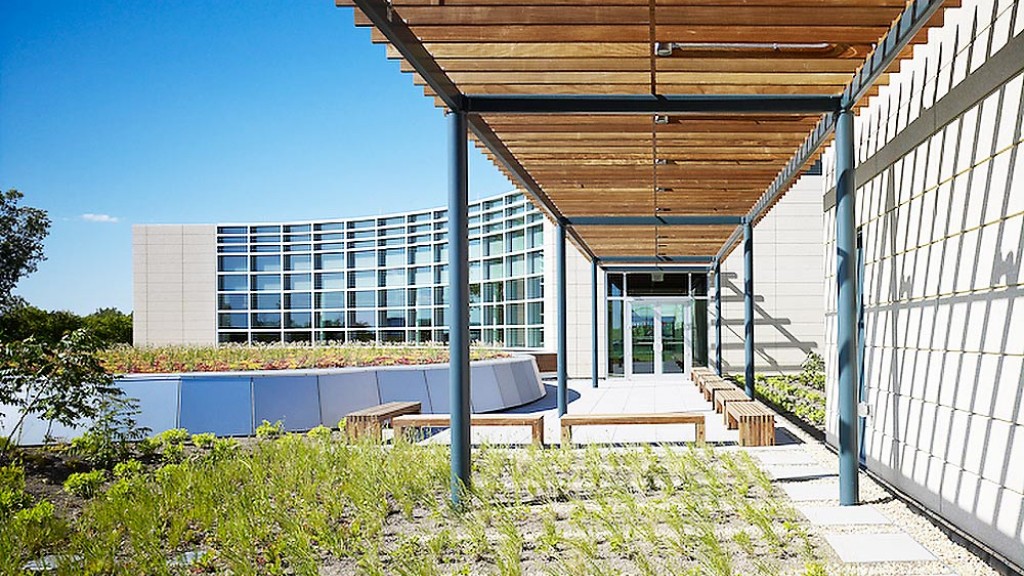AMCOL International
Hoffman Estates, Illinois
A manufacturer of specialty mineral products, AMCOL partnered with Gensler to design a headquarters that showcases innovation and environmental stewardship, while promoting collaboration between company scientists and the corporate groups that market, sell and distribute AMCOL’s applications. Located in a seven-acre sustainable development that preserves and protects wetlands and wildlife habitat, the LEED® Silver-certified headquarters provides a place where the products made from the “clay of a 1,000 uses” can be displayed to educate and inform customers and employees alike. A vertical space called “the canyon” visually connects the two-story, 80,000-square-foot facility’s open offices to its laboratory and meeting spaces, reinforcing connections between products and people.


