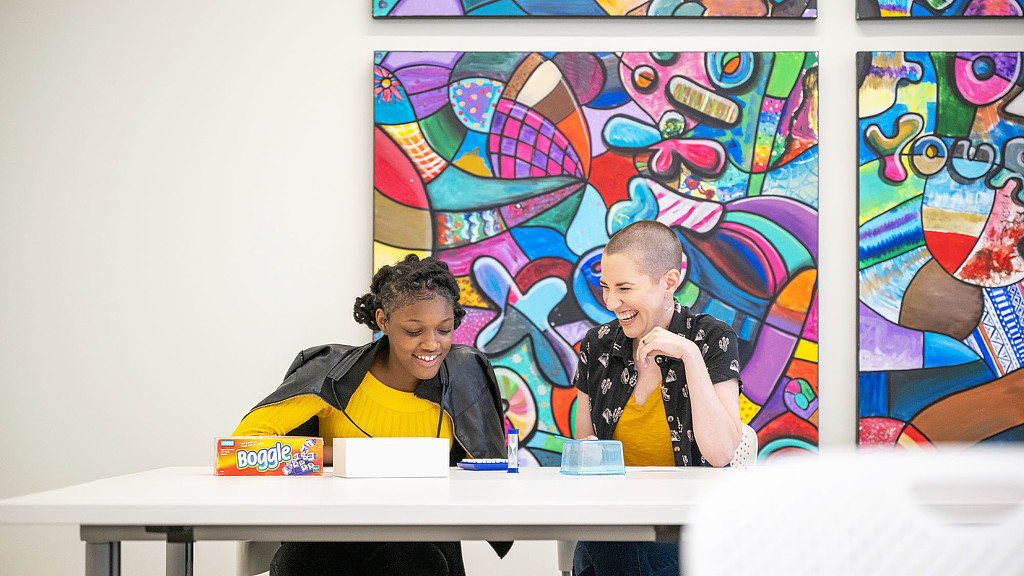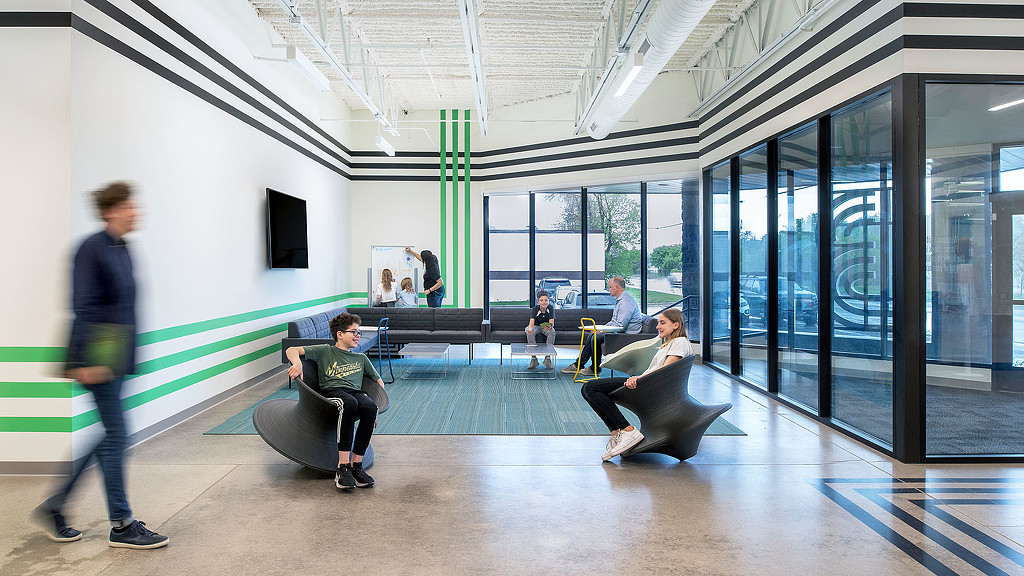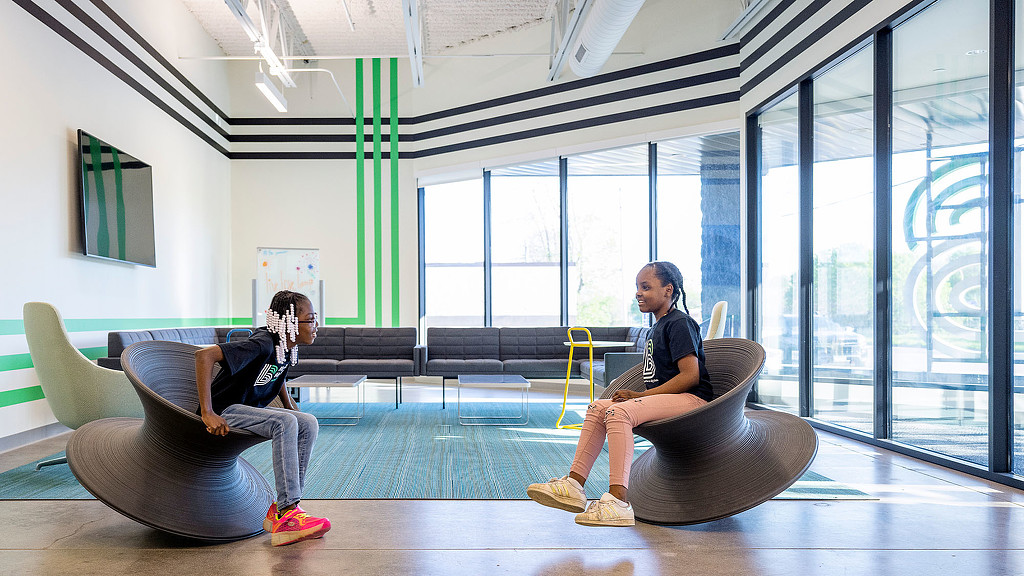Big Brothers Big Sisters
Minneapolis, Minnesota
Celebrating its 100-year anniversary in 2020, Big Brothers Big Sisters Twin Cities relocated their home to be more deeply embedded in the community they serve and provide staff a more functional workplace. The new Twin Cities headquarters features a community space where Bigs, Littles, families, and community members can learn, share, and connect. Working with the client, Gensler led engagement workshops for board and chapter members to program, plan, select finishes, and present their ideas to the group. The result is a gut renovation that reimagines the space as a welcoming, accessible, and home-like environment.
Big Brothers Big Sisters’ new home features a variety of spaces, including a working cafe, lounge, meeting spaces, kid’s corner, and a community space. A separate, private workplace for staff includes a mostly open office environment, supported by adjacent private and open meeting spaces. Gensler additionally supported Big Brothers Big Sisters by providing graphics for its Annual Fundraiser and by leading efforts for a Mississippi Watershed Management District grant to allow the organization to implement raingardens and landscaping.






