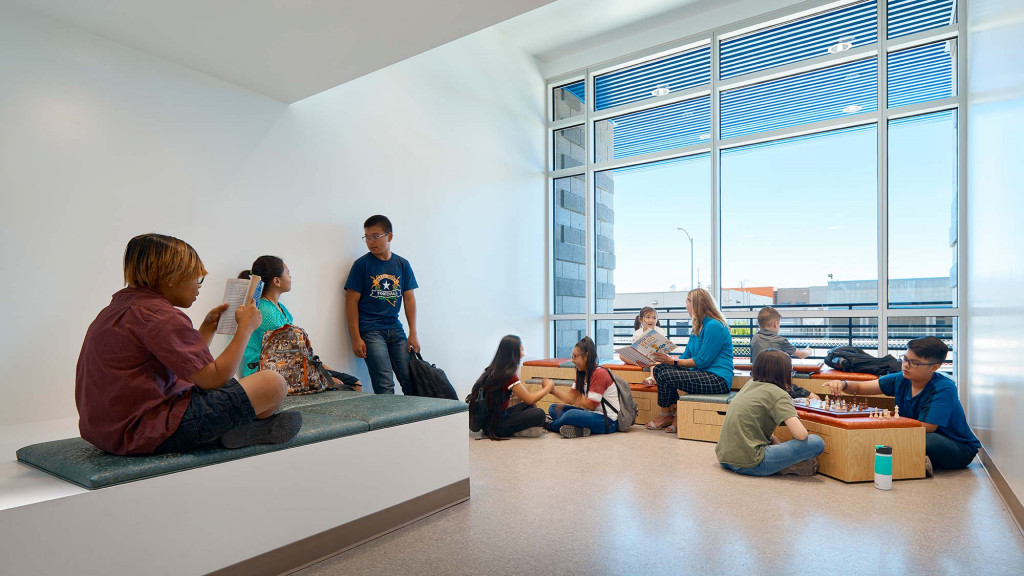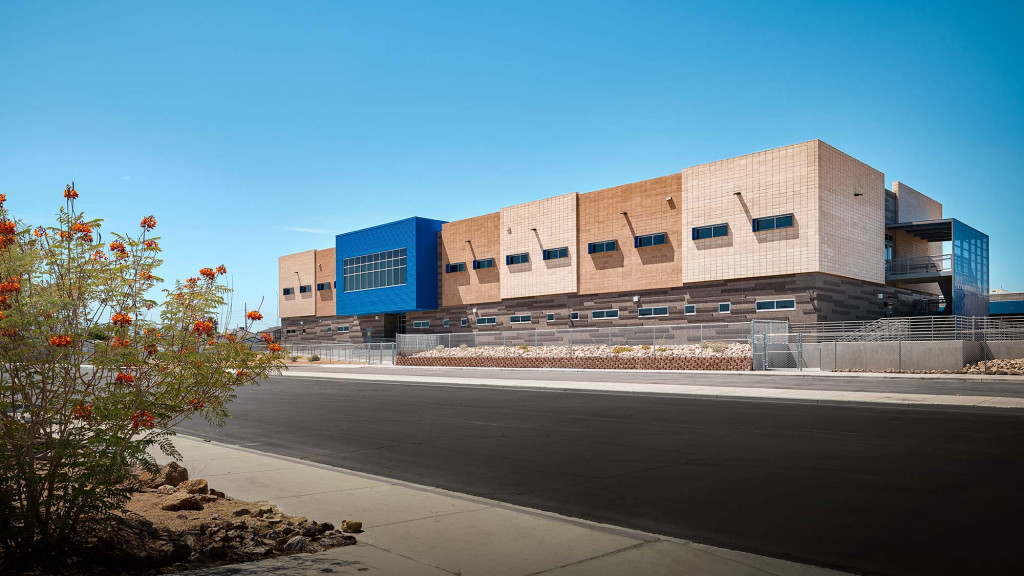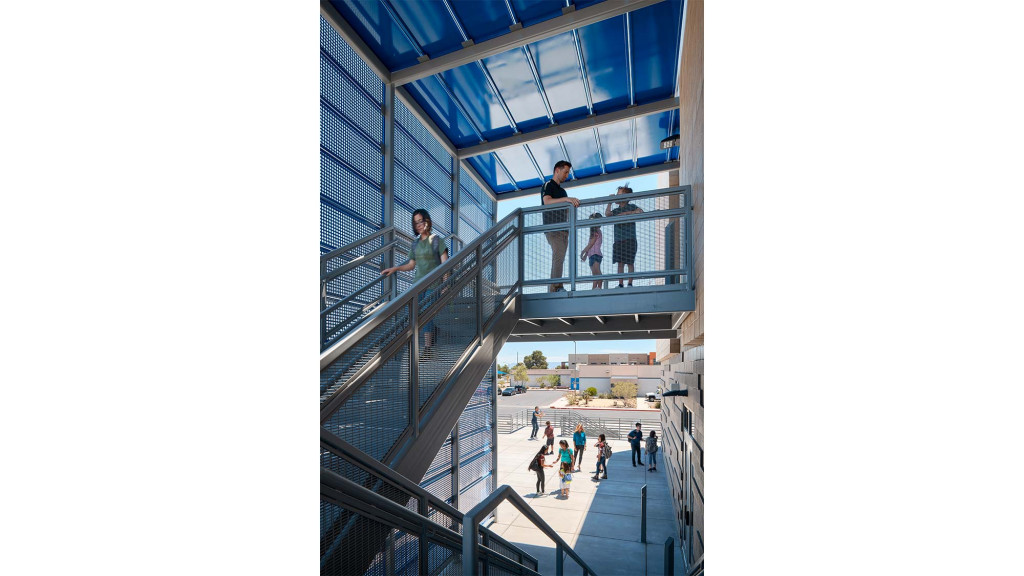CCSD 22 Classroom Elementary School Addition Prototype
Las Vegas, Nevada
Two-story, 22-classroom additions are meeting a pressing need on Clark County School District Elementary School campuses. To accommodate growth in student numbers and provide a permanent classroom for students located in temporary facilities, Gensler designed a prototype building that has a compact footprint to fit on existing elementary school sites. Providing an additional 34,000 square feet of usable space, the buildings will include six Kindergarten, two special education, one STEM, one flex, and 12 standard classrooms along with administrative and support spaces. The aligning feature of the building’s design is the central stair and core space. Providing an informal student “nook” or flexible collaboration area underneath, the stair links the two floors along with providing a space for “out of classroom” learning opportunities.







