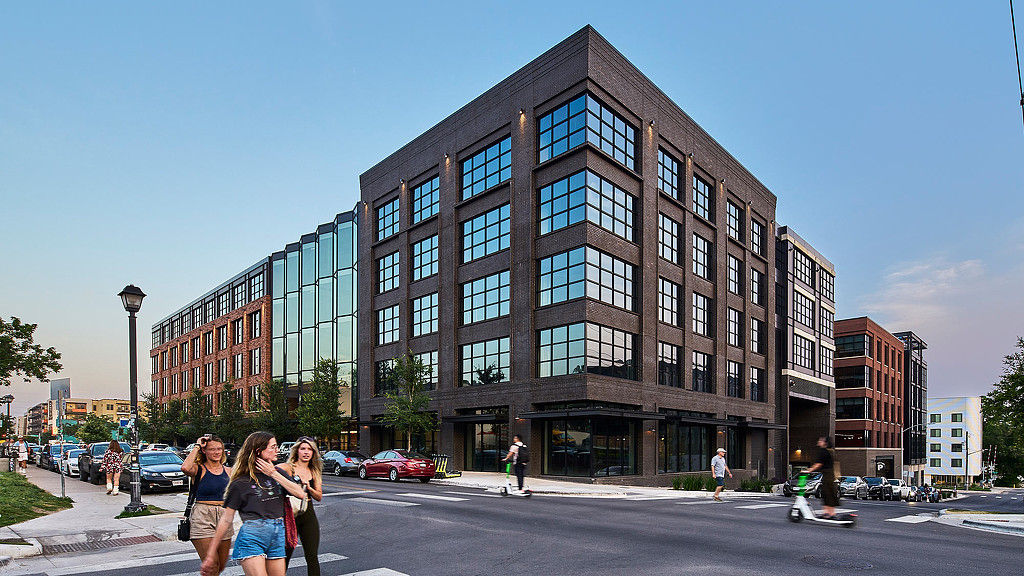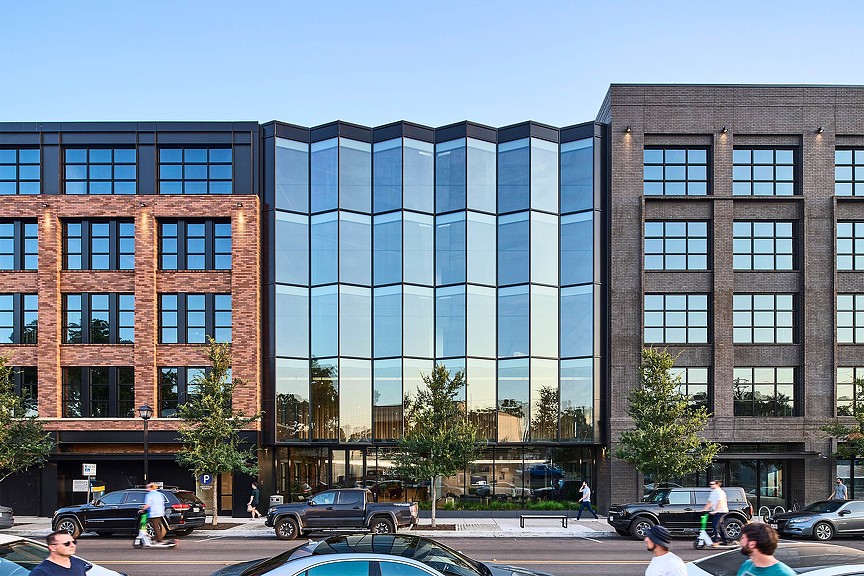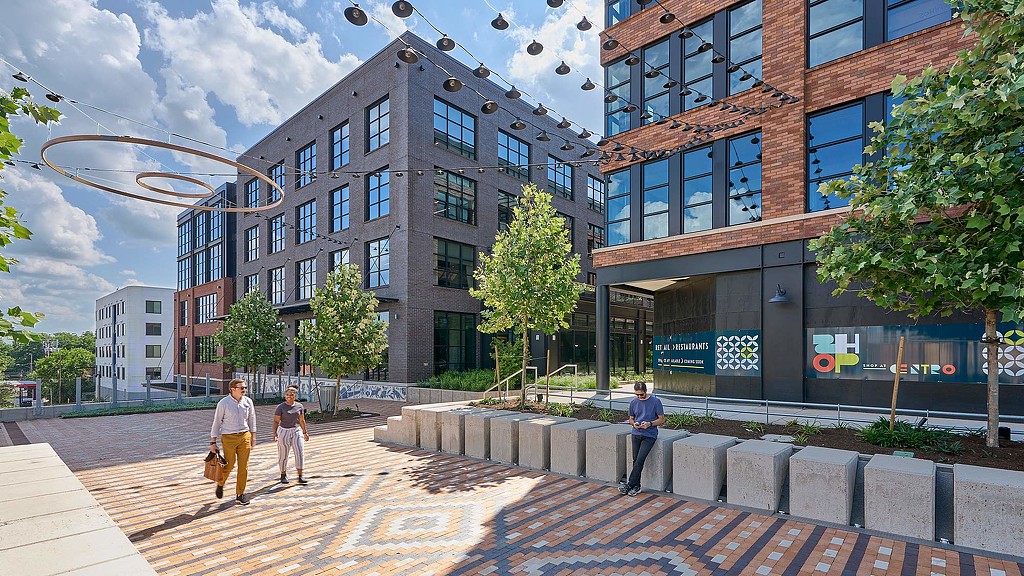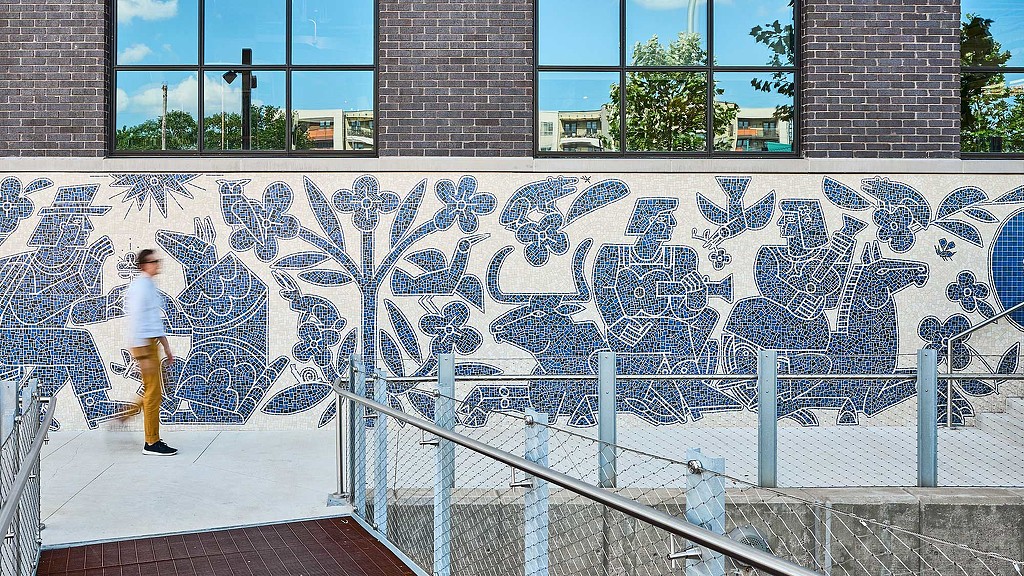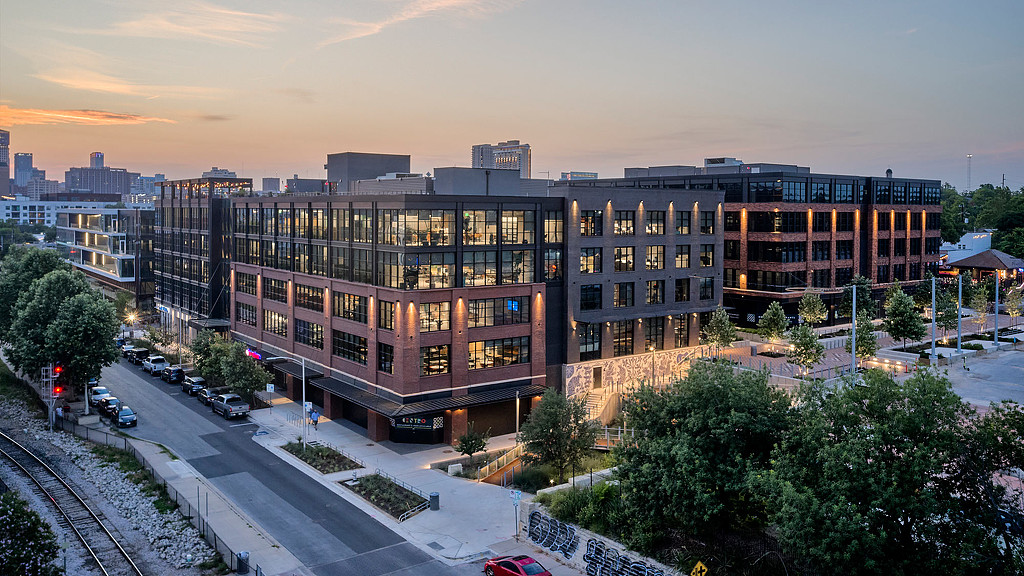Centro West Block Office Building
Austin, Texas
Located in vibrant East Austin, Centro draws inspiration from the rich character of the surrounding neighborhood, creating a mixed-use block designed to complement, enhance, and stitch together the urban fabric. The creation of the Plaza Saltillo transit-oriented development transformed the area, setting the framework for pedestrian-oriented development centered around the light rail station.
The architecture draws from the area’s industrial history and each of the two towers takes on its own identity, resulting in a collection of classic warehouse forms that appear to have evolved over time. The public park features elevated walkways above a large rain garden and a central plaza designed for community events. The main promenade includes a water feature, shade trees, and a whimsical paving pattern drawing visitors in. A through-block alley park created between the two towers connects both building lobbies, providing opportunities for public art and ground-floor retail.

