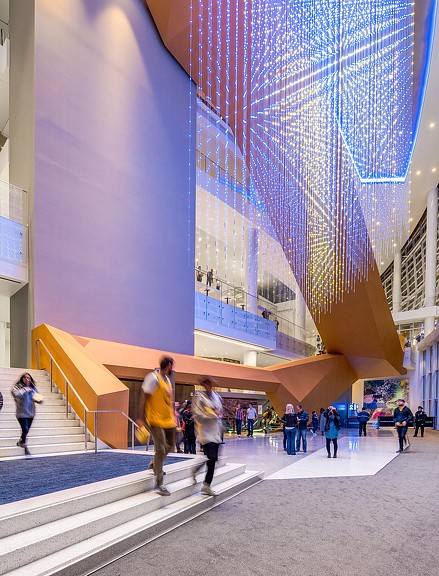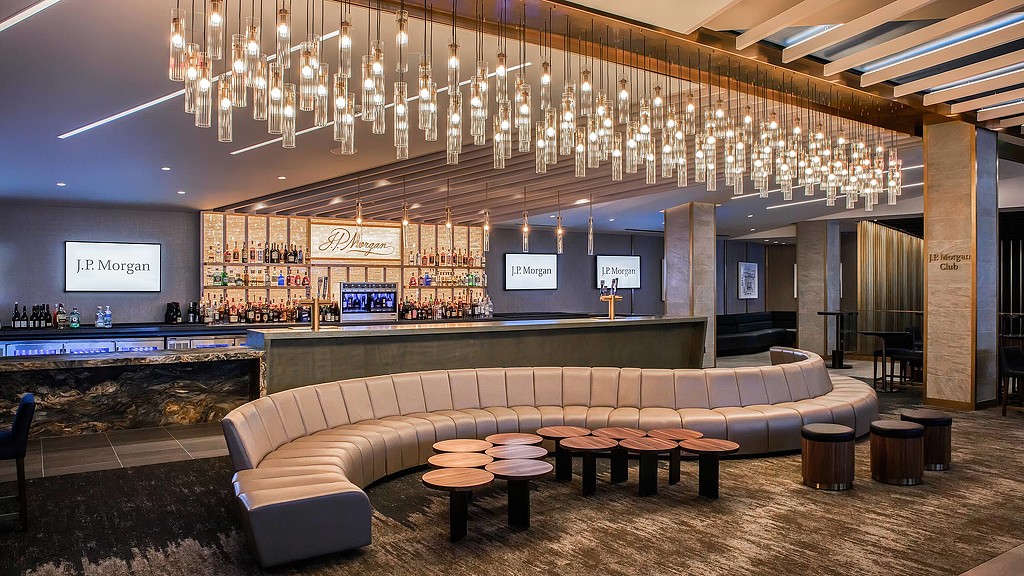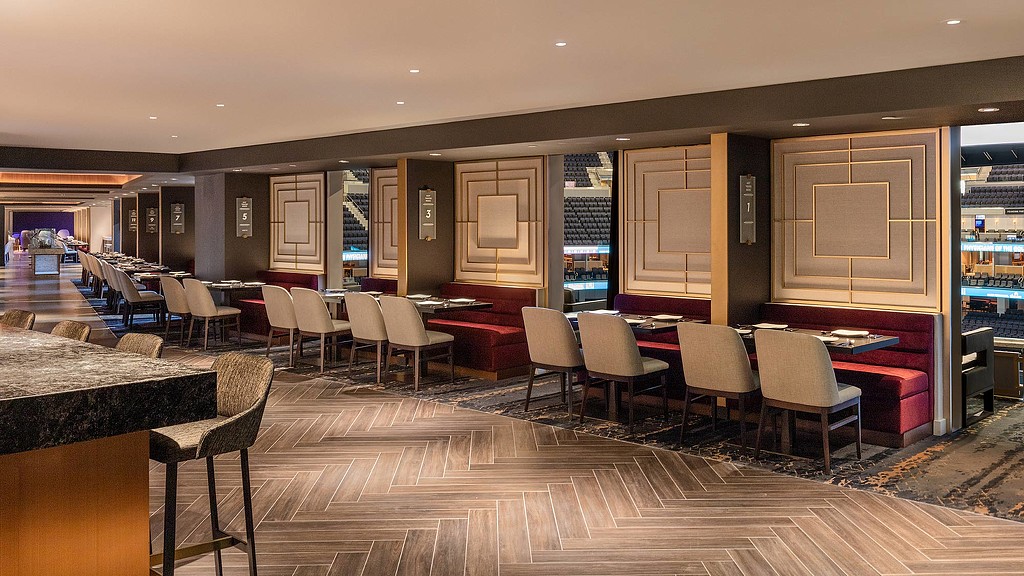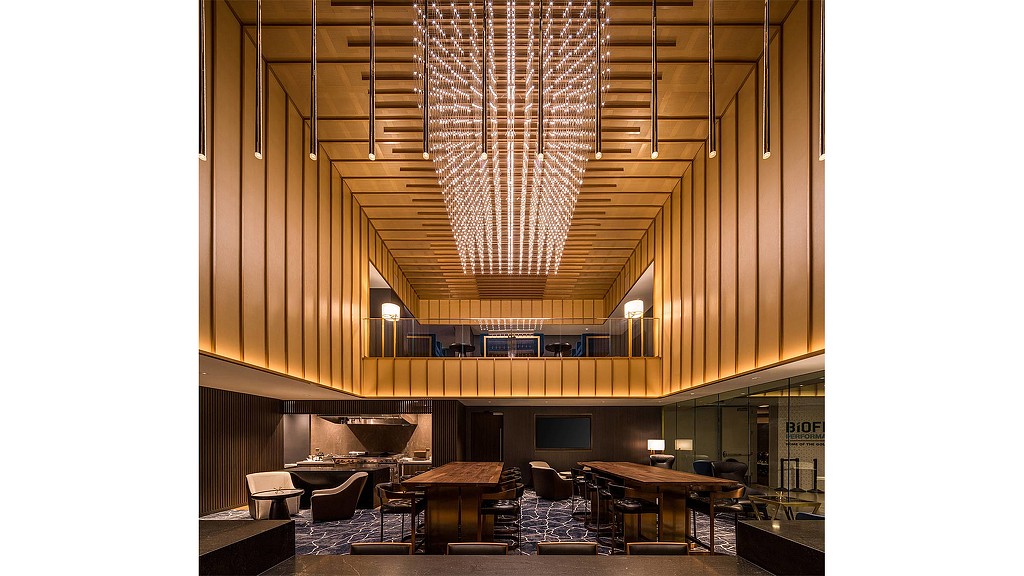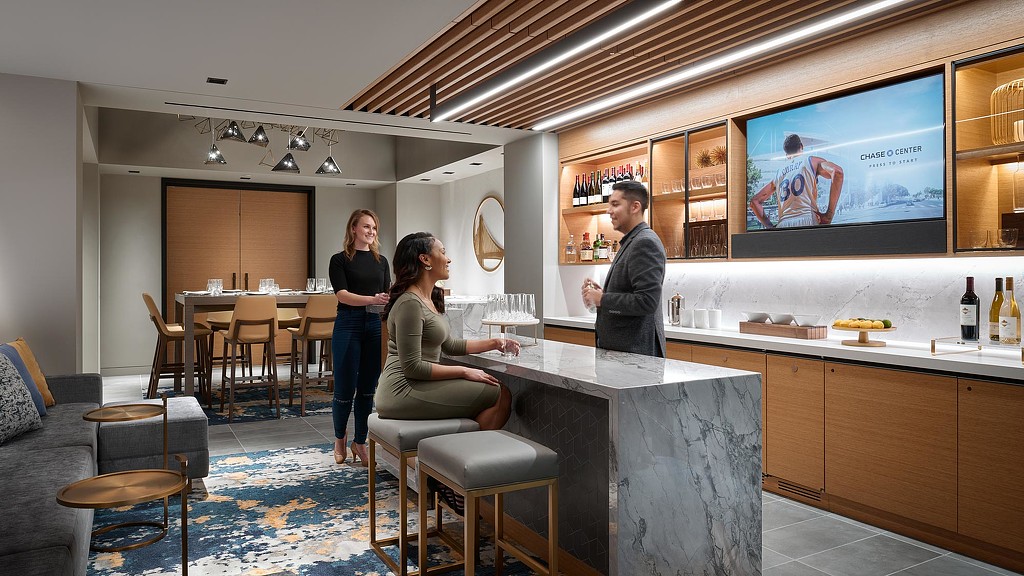Chase Center
San Francisco, California
Gensler led the guest experience and interior design for Chase Center, home of the 2022 NBA Champions, Golden State Warriors. The 18,000-seat, 450,000-square-foot arena is the anchor for an affiliated 11-acre, mixed-use entertainment district and Golden State Warriors at Mission Bay.
Primed for game day and entertainment events, a variety of spaces diversify the guest experience. Taking cues from hospitality and cinematic framing, public interior spaces including lobbies and concourses are the backdrop for art and sculptures on loan from SFMOMA. The range of premium areas include courtside suites, lounges, theater boxes, and a Skybar that engage attendees whether they're watching the game or taking in views of the bay. Meanwhile, team spaces including locker rooms, an in-house training facility, and administrative spaces set the tone for players on and off game day.
The Chase Center design team included Gensler as Interior Designer, Kendall/Heaton Associates as Architect of Record and Manica Architecture as Design Architect.
Expertise
Recognition
- Boutique Design 2020 Gold Key Awards in the Best Specialty Design — Winner »
- The Sports Business Journal Chase Center »

