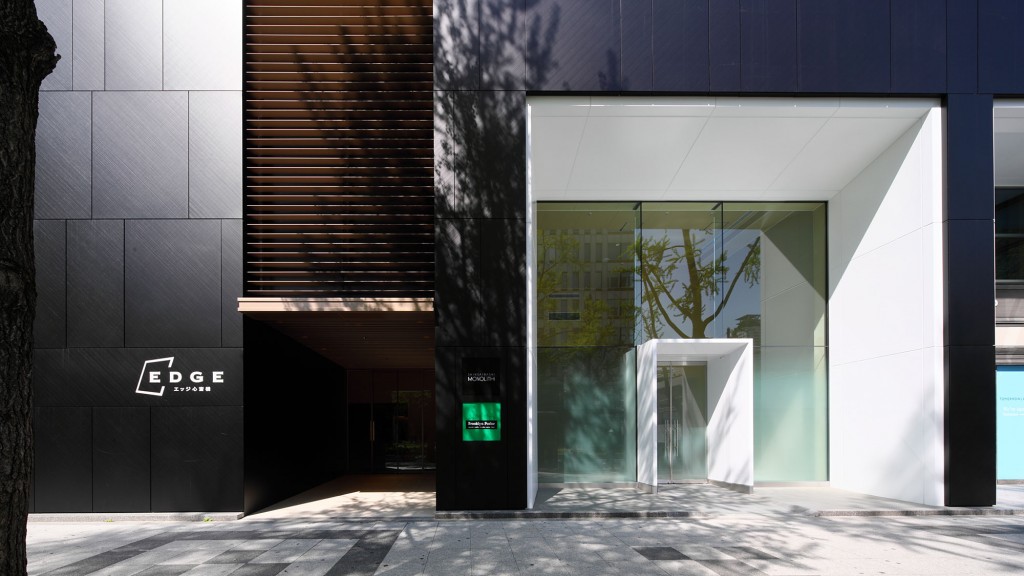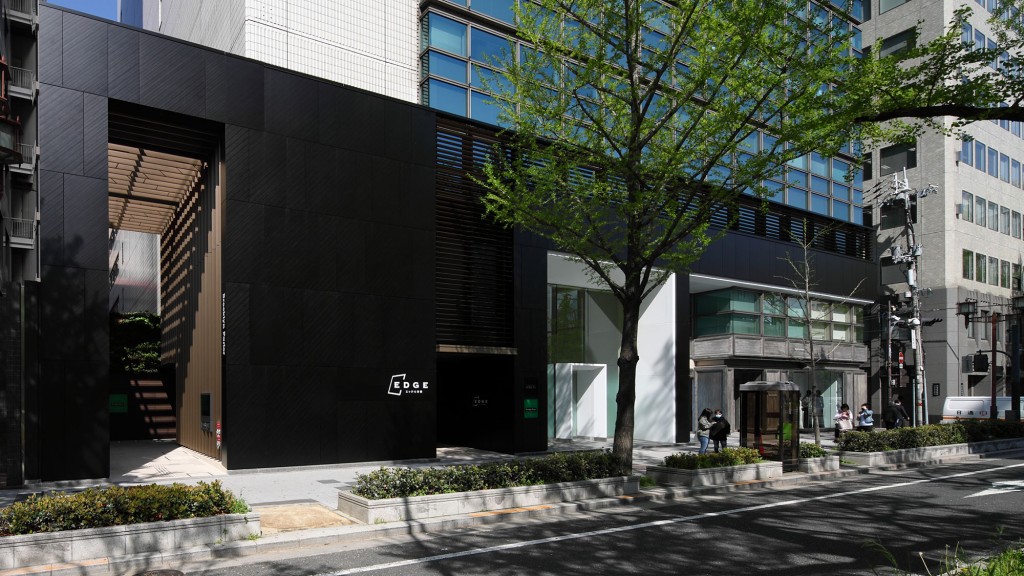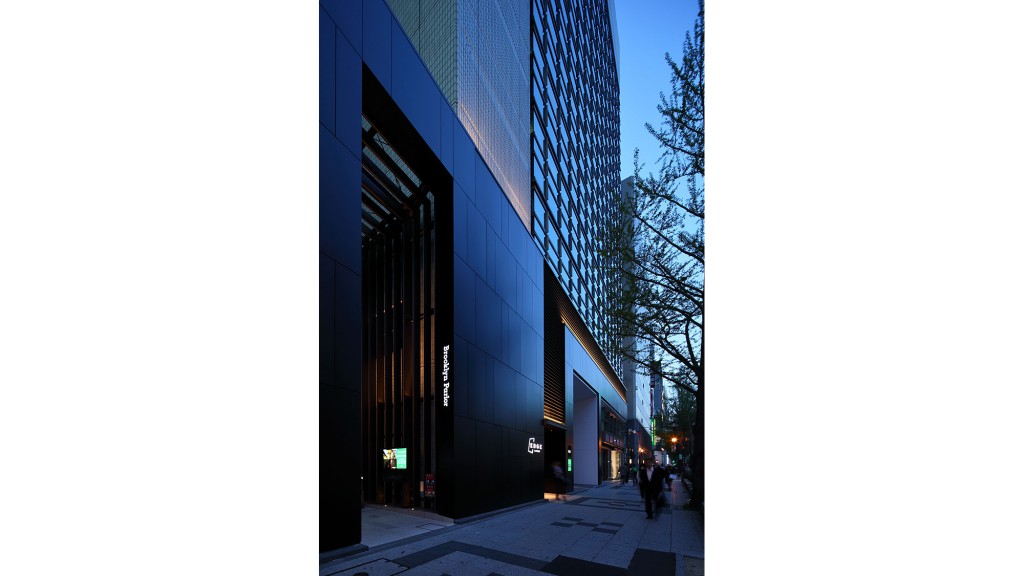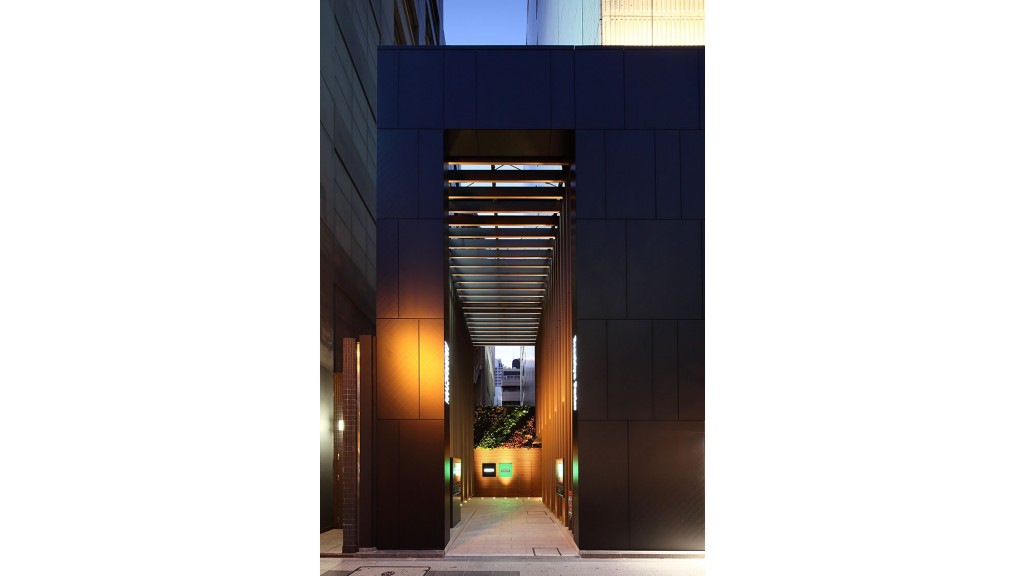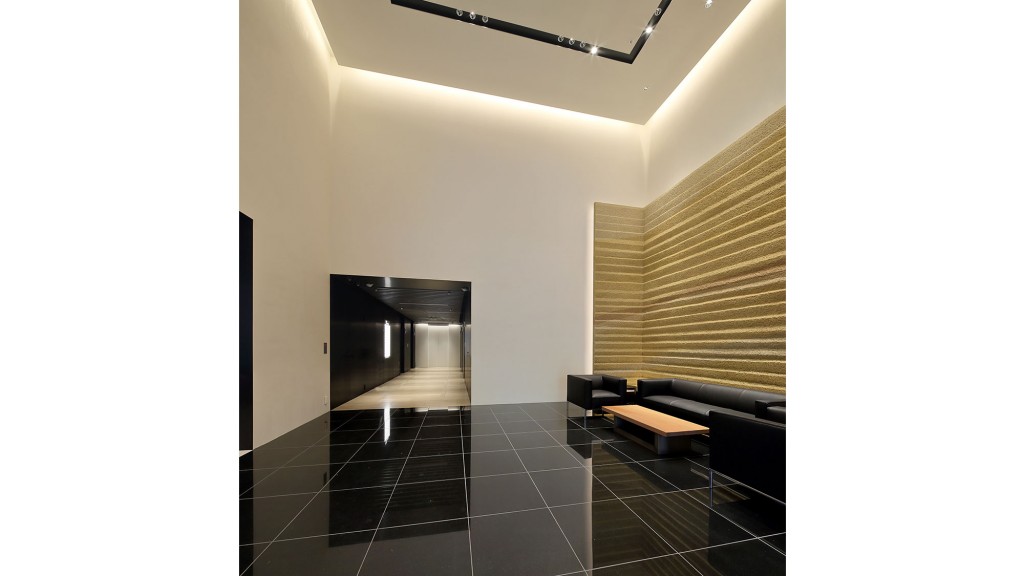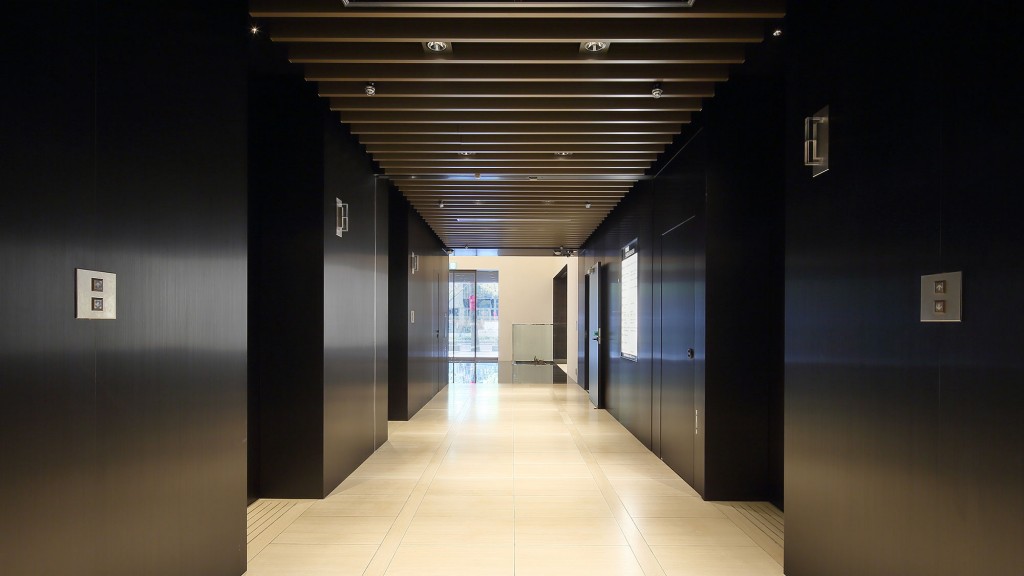EDGE Shinsaibashi Building
Osaka, Japan
EDGE心斎橋ビル
大阪府
Beyond simply renovating and repositioning the building, Gensler saw an opportunity to improve its overall performance and create retail space on the ground level. The recessed entrance was moved to the front of the building, simplifying access to retail and improving the project’s circulation. The facade was updated to better fit with the positioning of the building while the entrance and the lobby are themed around the idea of the core of the land — a geological stratum that is represented with clay surface decorations and textures. The elevator halls between the second and twelfth floors explore scenes of Osaka’s history and look towards the future.
大阪心斎橋に位置する複合商業施設ビルのポテンシャルを最大限に引き出す為、意匠面・機能面の両面におけるアップグレードが求められていた。 立地から、事務室用途よりも商業用途としての貸付けが、事業収益上優位であると考え、サービス系テナントの入居をも視野に入れた基準階の事務所フロアと、低層階の商業フロアの双方が共存できるビルの顔づくりを主眼においた。
ゲンスラーは、これまでセットバックされていたビル・エントランスを、前面道路側に移動させることで、あらたな貸付店舗面積の獲得と、ビルのプレゼンスを最大化させた提案をした。 将来的には2階部分も商業用途で活用できるように統一感を持たせたファサードデザインとしたほか、地階や最上階に位置する商業施設への動線も同時に整理した。
内装は、エントランス・ロビーでは地層を模したアーティスティックな土壁を設け、この土地の「コア」を表現。 2 –12階エレベーターホールでは各階別で、時代とともに変貌をとげた大阪の景観を表現したグラフィックウォールがあらたに設けられ、この土地のルーツと、この建物が将来を見据えたビルであることを、さりげなく来館者に訴えるしつらえとなっている。
また、ゲンスラーは当該ビル名称である「EDGE」のロゴデザインも手掛け、今後は日本各地で展開されるであろうEDGEビルシリーズに順次採用されることになっている。
業務内容
ファサードデザイン
インテリアデザイン
環境グラフィックデザイン
ブランドデザイン
