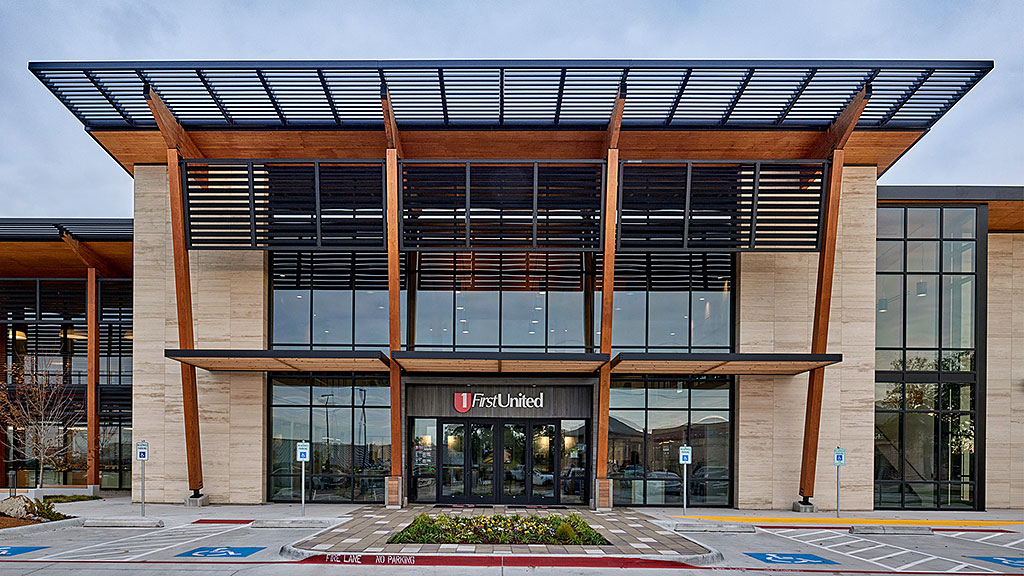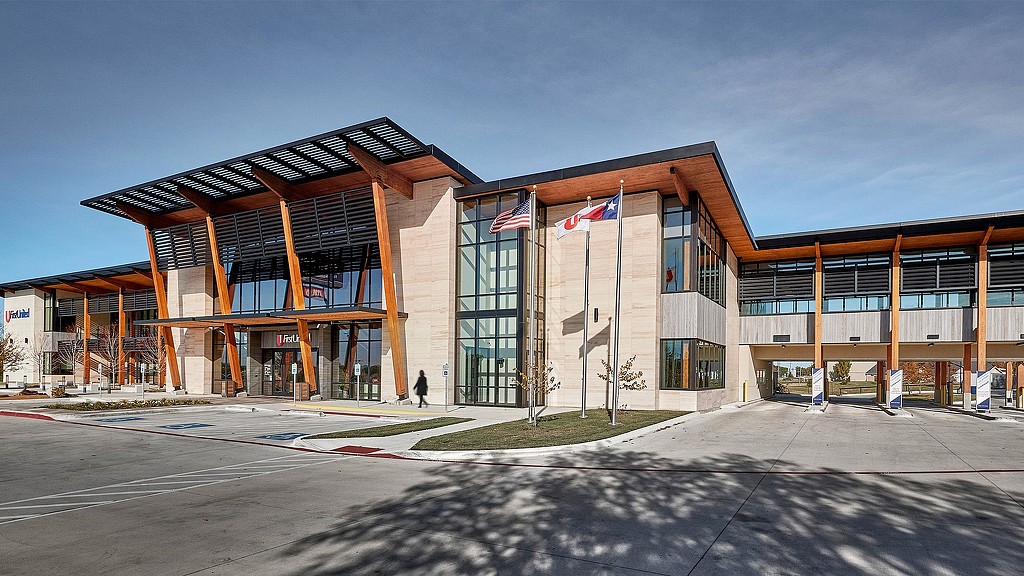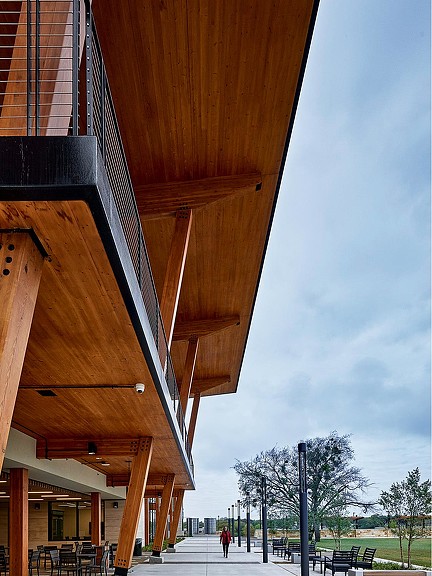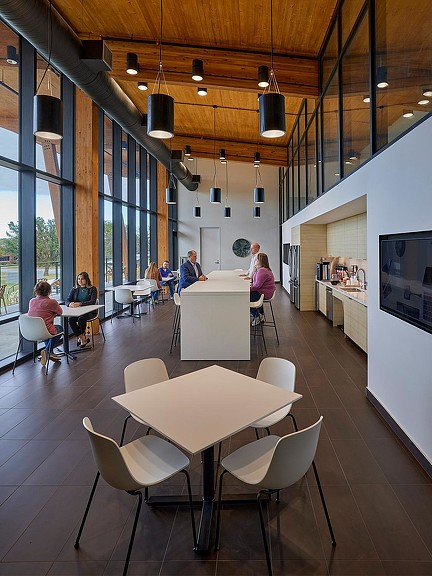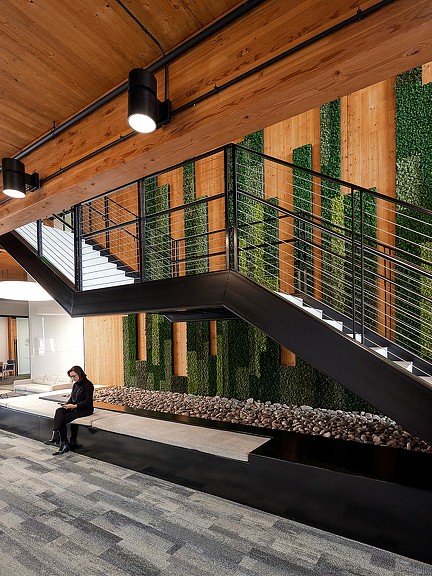First United Bank
Regional Headquarters
Sherman, Texas
First United Bank commissioned Gensler to design its regional headquarters office building to attract and retain top talent in the area and unite its teams in one connected hub. Following the initial two bank prototype buildings that Gensler designed for the financial services client, First United Bank’s Sherman headquarters also shares the same community-centric and sustainable design initiatives.
The concept for the building design was driven by the virtue of truth in material, which is represented by exposed glulam connections, natural daylight, and an efficiently designed structural system. First United Bank’s success in this project is hallmarked by the integration of passive net zero energy practices, such as the use of mass timber construction, a collection system to reuse all condensate and rainwater from the roof for irrigation, and natural materials throughout the workplace.
Expertise
Recognition
- CoreNet Global North Texas 2022 Sustainability Leadership Design Award – Winner »
