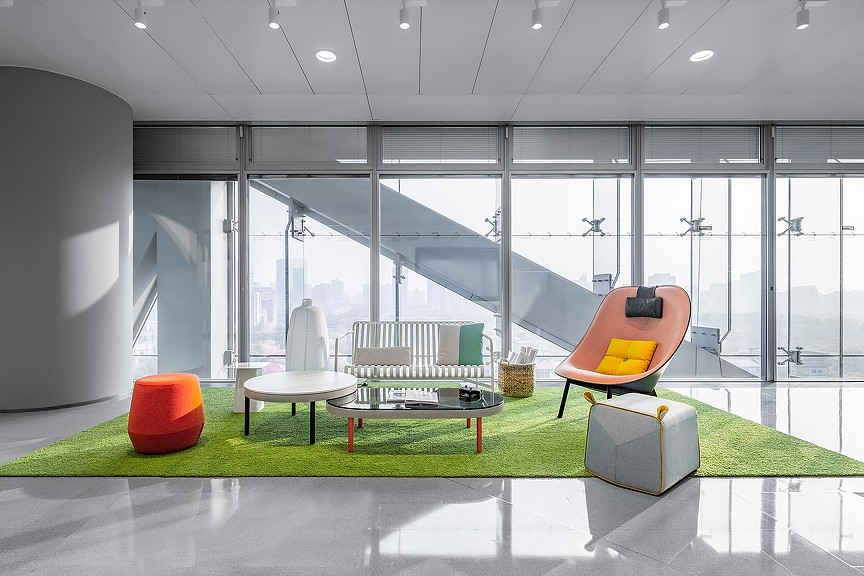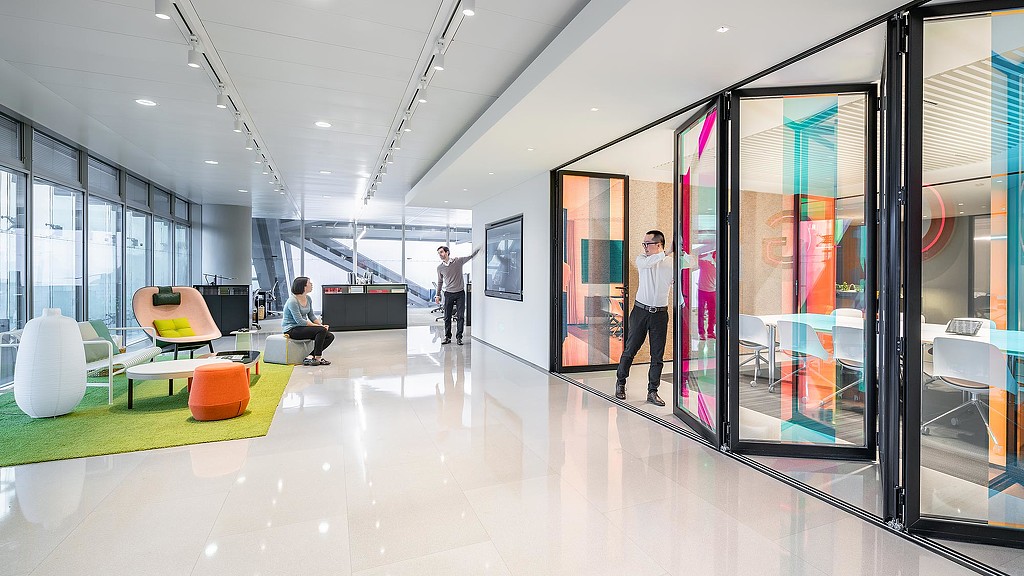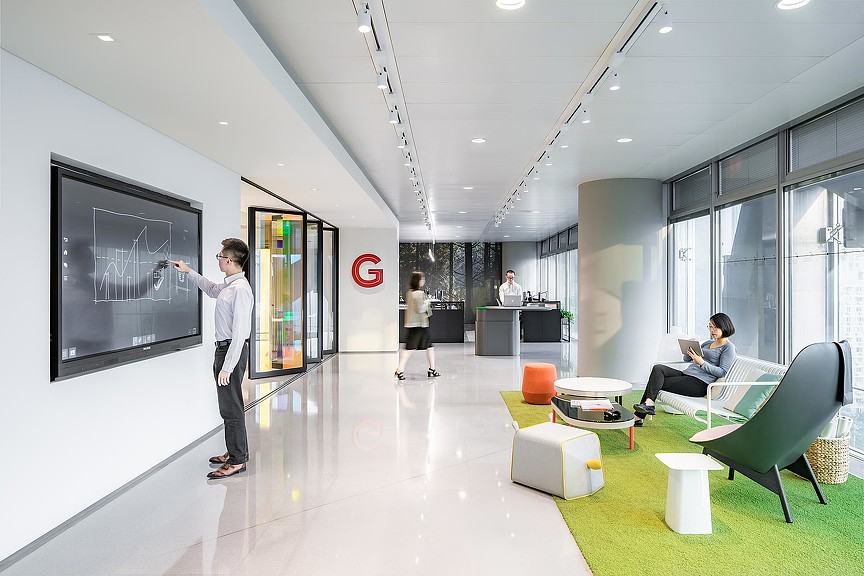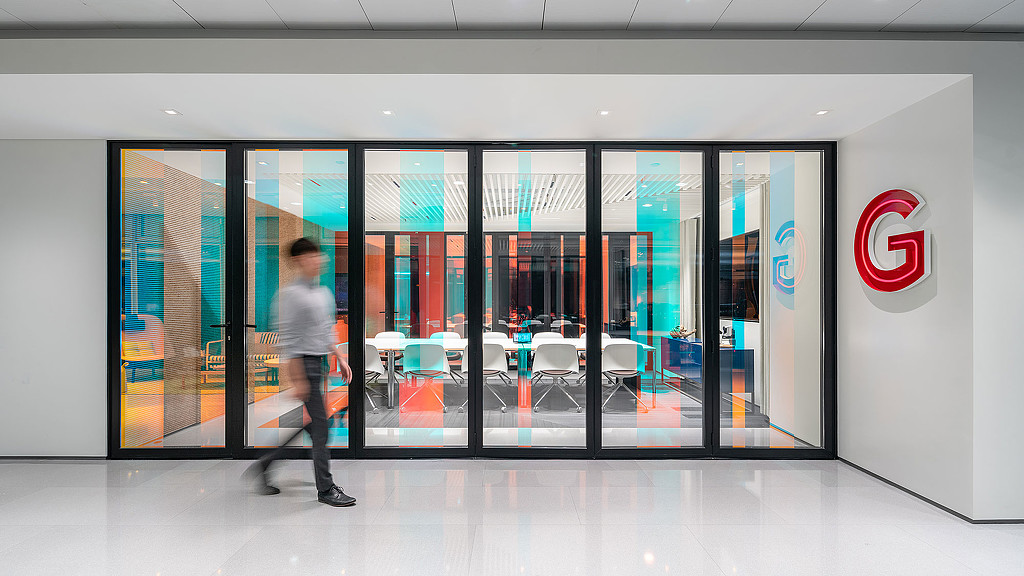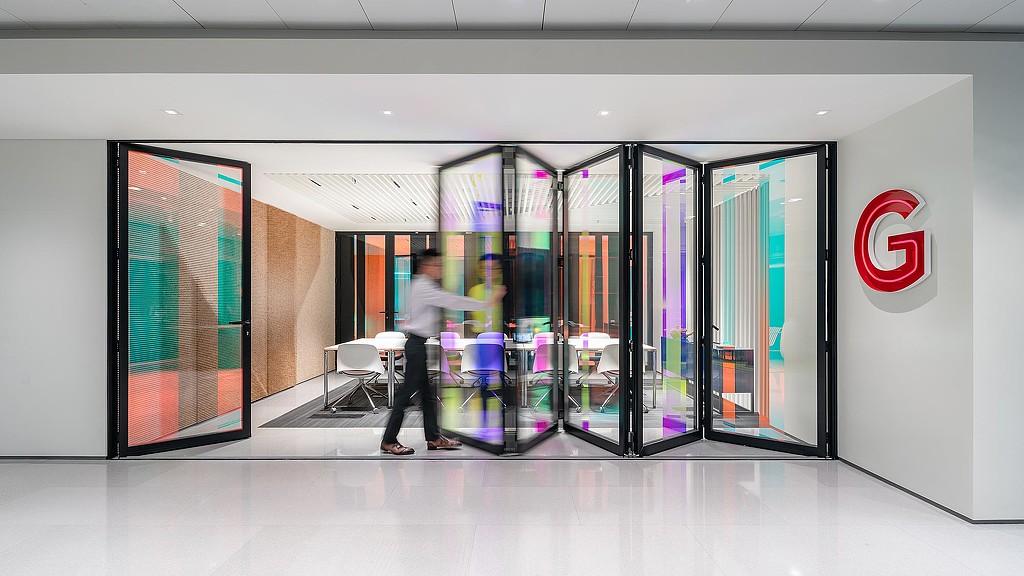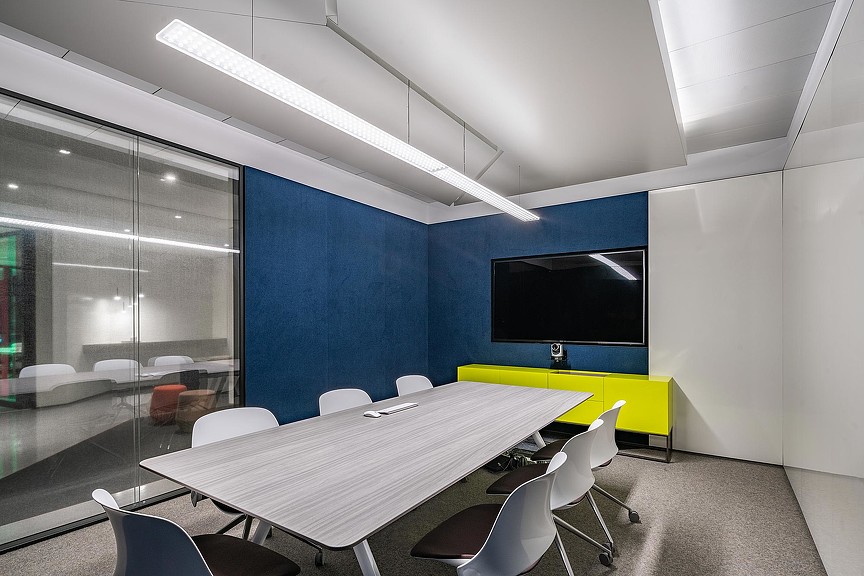Gensler Beijing
Beijing, China
Gensler's Beijing office is located in Parkview Green, the first LEED Platinum-Certified building and art sanctuary in China. The workplace layout needed to address the office’s positioning across two units on the diagonal end of the floorplan and longer distance from the elevator, so the design team took a different approach to the standard practice of placing the entrance between the two units. The entrance is uniquely positioned in a concave angle, which greatly enhances the visitor's sense of arrival. The combination of a desk-style front desk, porch, and hidden cafe bar smartly incorporates a “multifaceted formula” for amenities within the limited space.
Two meeting rooms are located on both sides of the front desk. The meeting room on the south side leverages the building’s 12-meter column spacing to create an open, airy space. Both sides of the office feature foldable partition doors that can be fully opened, allowing people to enjoy the unique "scroll-style" Chang'an Street landscape that surrounds the workplace.
