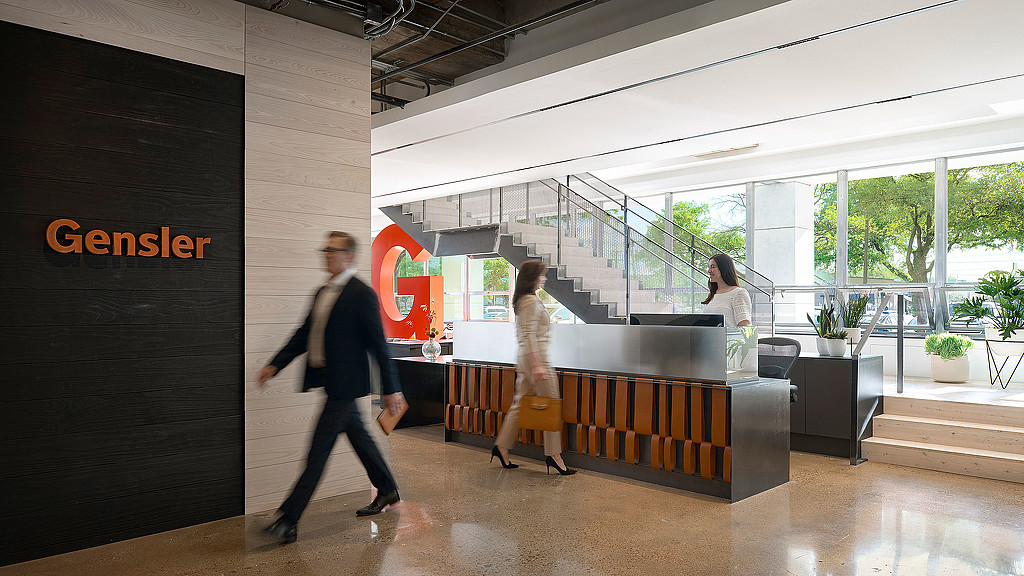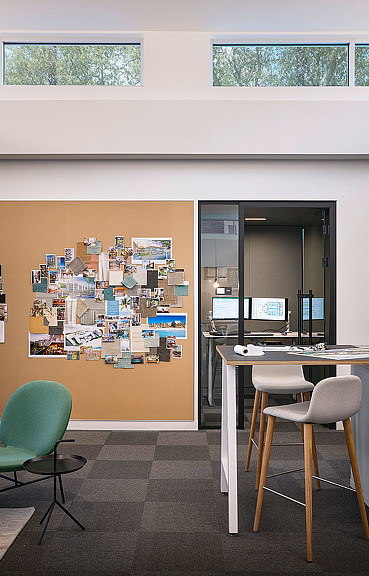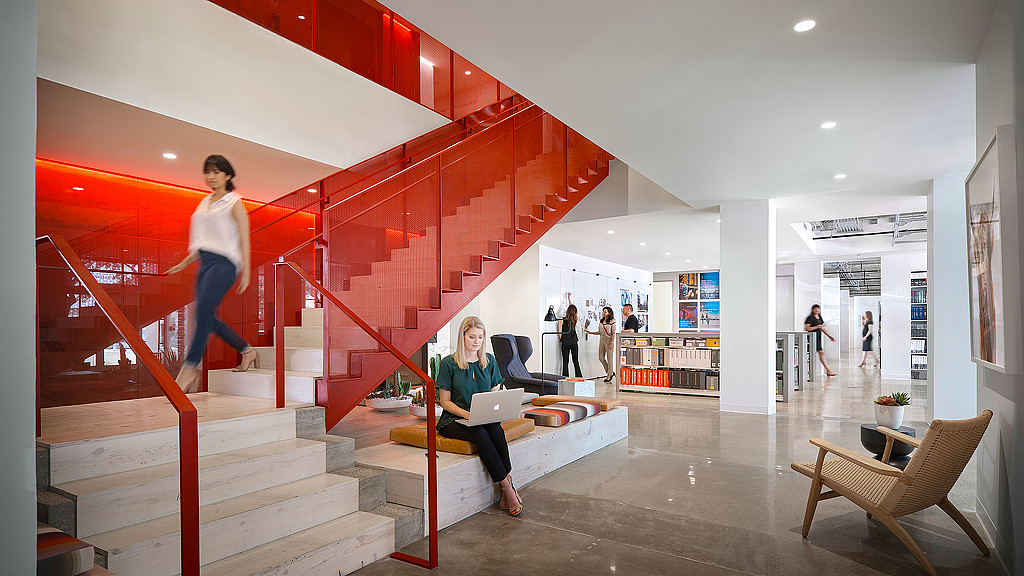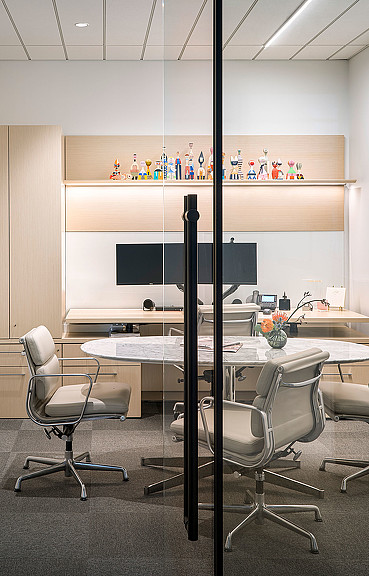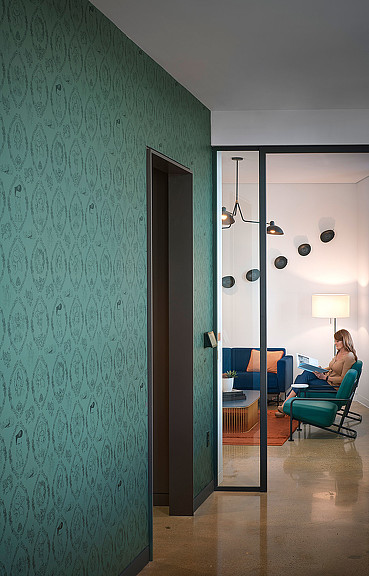Gensler Dallas, Meadows Building
Dallas, Texas
Gensler's relocation into the landmark Meadows Building—an architectural showpiece that is part of the larger Energy Square development—transforms an architecturally significant historical building into a state-of-the-art workplace.
The concept behind the office renovation showcases the firm's process and approach to design and elevates the client experience.
The office's makerspace, Resource Library, workshop, and design lounges are vertically stacked in high traffic zones to allow the design process to be a part of everyday interaction. A work-café on the second floor further reinforces this with latte machines overlooking a coworking-style space and open collaboration area. The work café is meant to harness the energy of a local coffee shop and create points of collision and interaction between staff and even between visiting clients.
Respecting the vernacular of the mid-century building, Gensler designers chose materiality such as terrazzo and native reclaimed pine, even sourcing original bricks to match the existing architecture.
