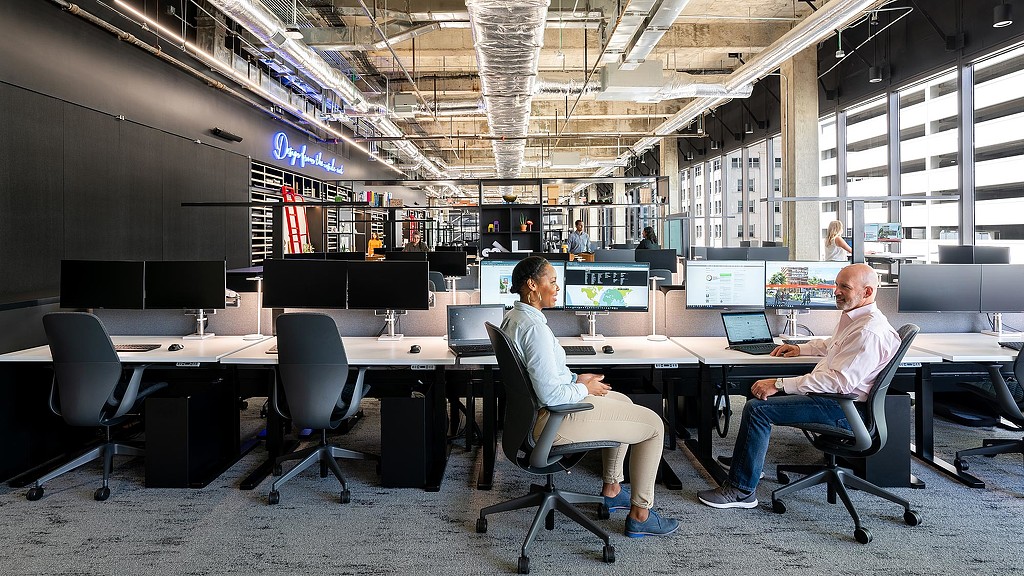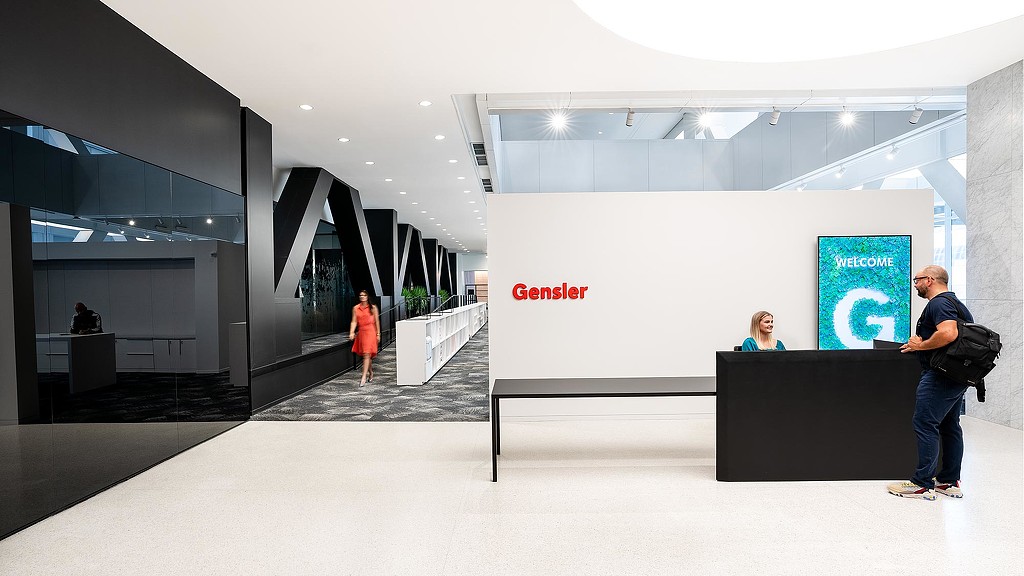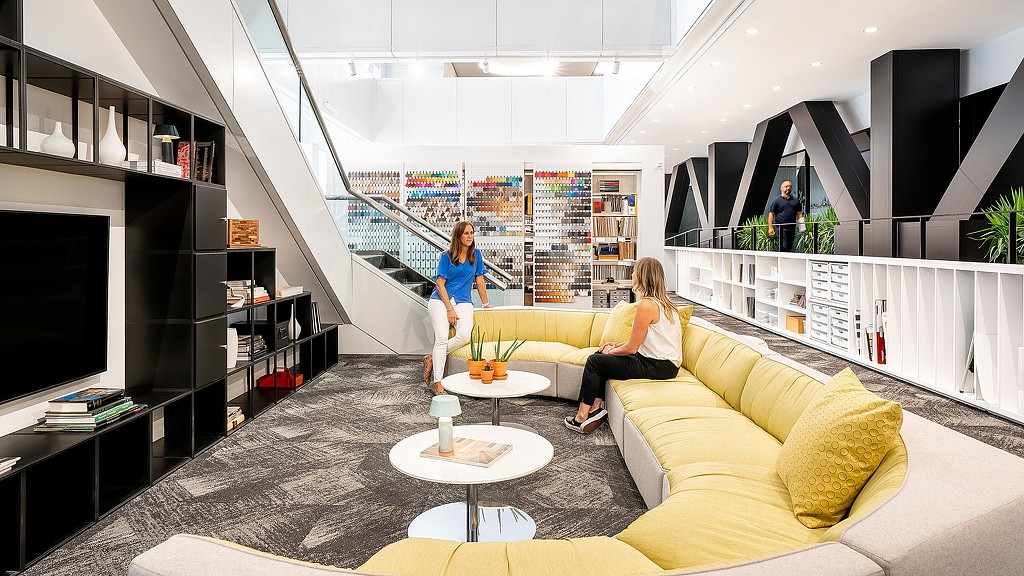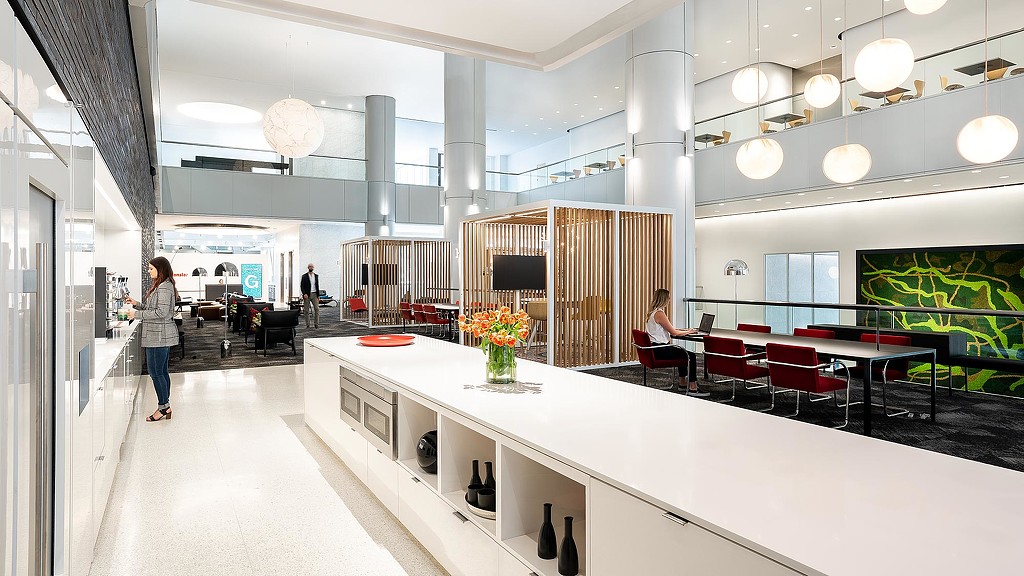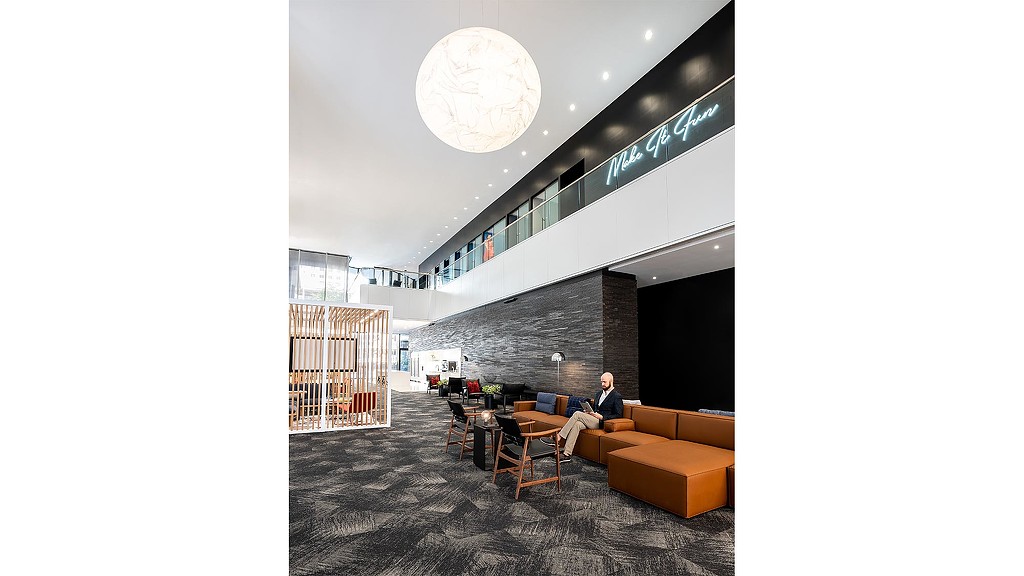Gensler Houston
Houston, Texas
Gensler Houston ushers in the next generation of workplace design with the unveiling of a new, immersive, and transparent office where the firm’s architects and designers can better engage with its diverse clients and community. Located on the lower levels of the newly renovated 2 Houston Center, Gensler’s open-office space occupies 46,000 square feet across two floors and embraces the full range of workstyles required by the creative process to enhance collaboration and innovation. The design team leveraged insights from Gensler’s global workplace research to develop the diverse variety of amenity spaces and incorporate the latest interior office design trends – including a highly visible maker space, a resource library, enhanced technology zones, and indoor/outdoor spaces where Gensler’s employees can gather to collaborate, focus, or socialize. The result is a hospitable, cutting-edge workplace that supports the office’s core identity as a cultivator of innovators and change-makers for Houston.

