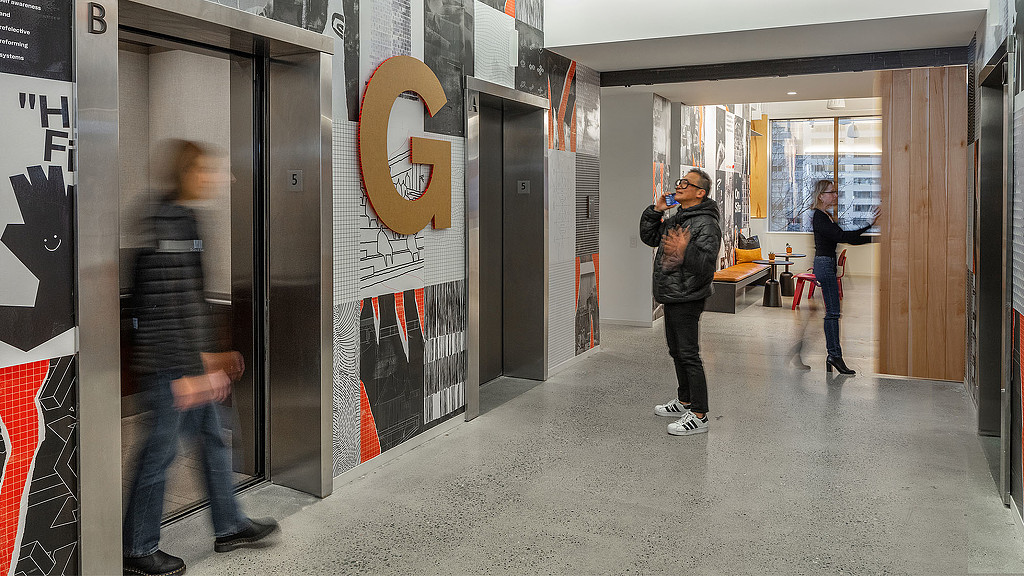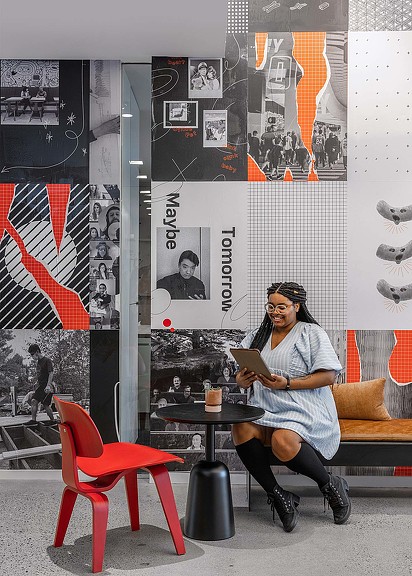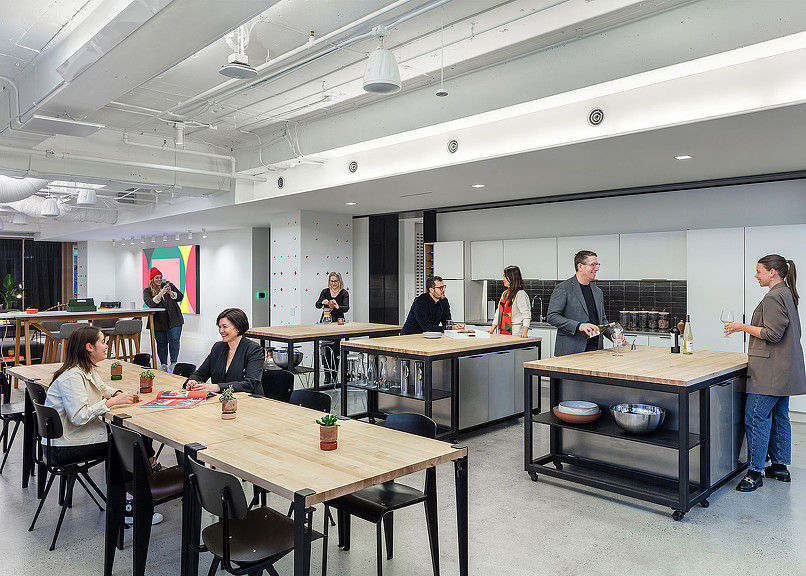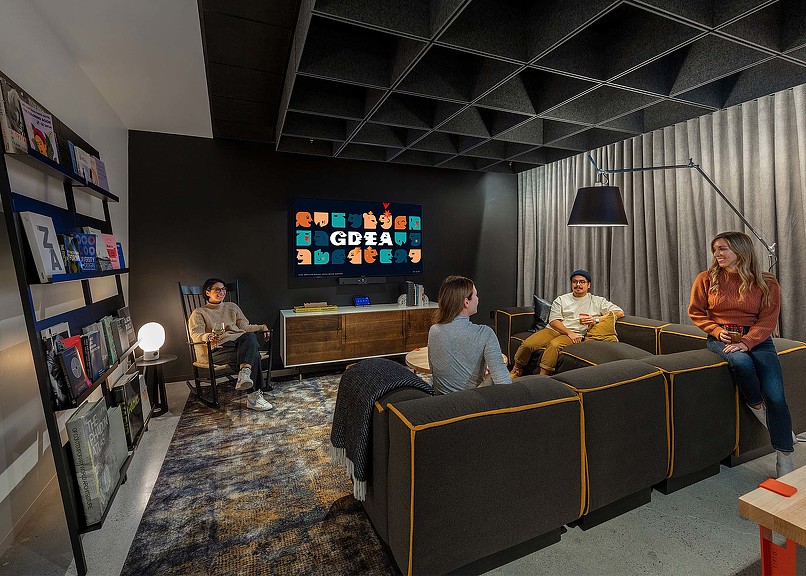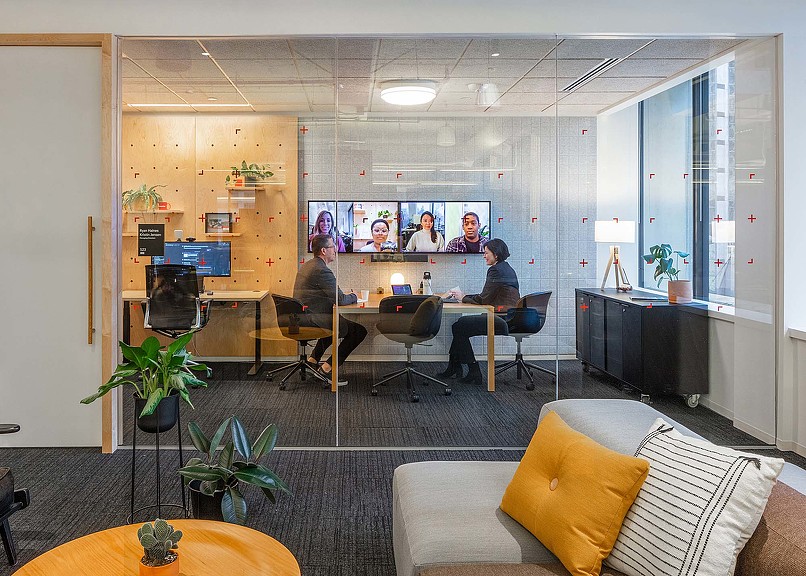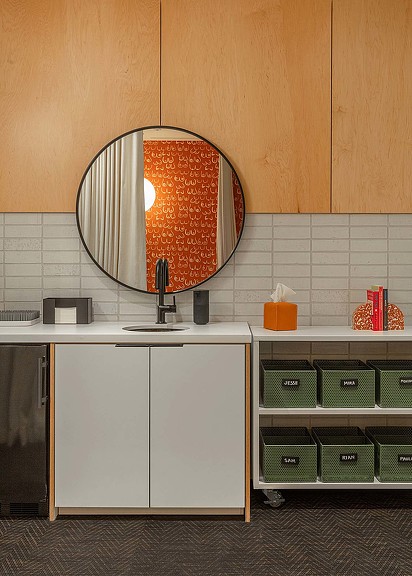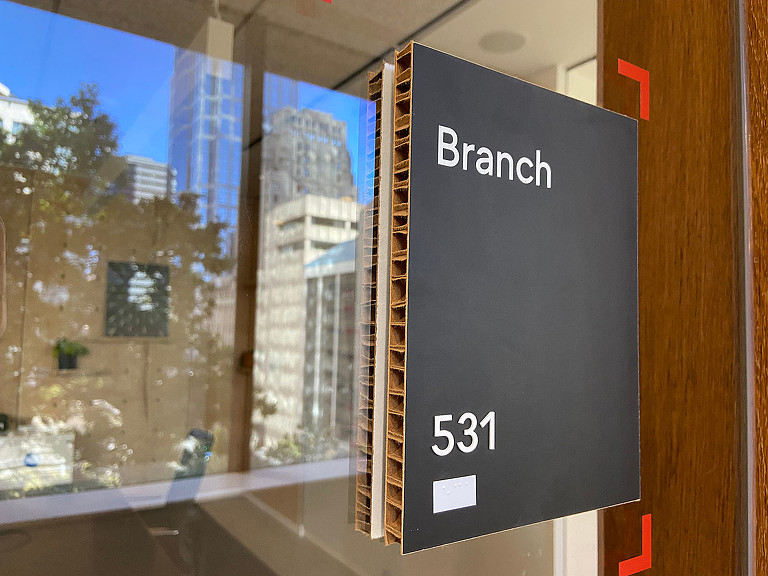Gensler Seattle Office Redesign
Seattle, Washington
The recently redesigned Gensler Seattle office features a new office concept centered around the idea of a Workshop — a non-precious, scrappy space to experiment, connect, share ideas, and evolve. Occupying 15,000 square feet at 1200 6th Avenue, within the calming tree canopy of Freeway Park, the office is a center of activity to collaborate and shape the culture while fulfilling the critical human need of socializing and developing meaningful relationships. Designed with resilience top of mind, the Gensler Seattle office is the first Gensler office to achieve the highest three-star Fitwel certification.
The workspace’s updated color palette of cool and earthy hues reflects a true Pacific Northwest vibe, while the Gensler brand is visible throughout — embedded in the experience across an inclusive, playful, and sustainable environmental graphics and signage program. The bright and airy space is complemented by meeting, lounge, and personal-sized areas offering lower lighting levels to provide choice for a variety of work preferences, key for supporting the neurodiversity of workers.
Emphasizing the hybrid work model, this renovation presented the opportunity to experiment with workplace design for a variety of workstyles. Social areas double as work points and conference rooms flex in functionality, enabling teams to transform their surroundings at will to enable the most creative atmosphere possible for various needs. Thoughtfully designed collaboration areas include multiple Lounges, a Model Shop, and Podcast Booth, while well-being and private spaces include a Wellness Room, Lactation Room, and individual phone booths. Individually assigned lockers were added to provide daily storage space and to help ease the commute burden as workers return to the office.
