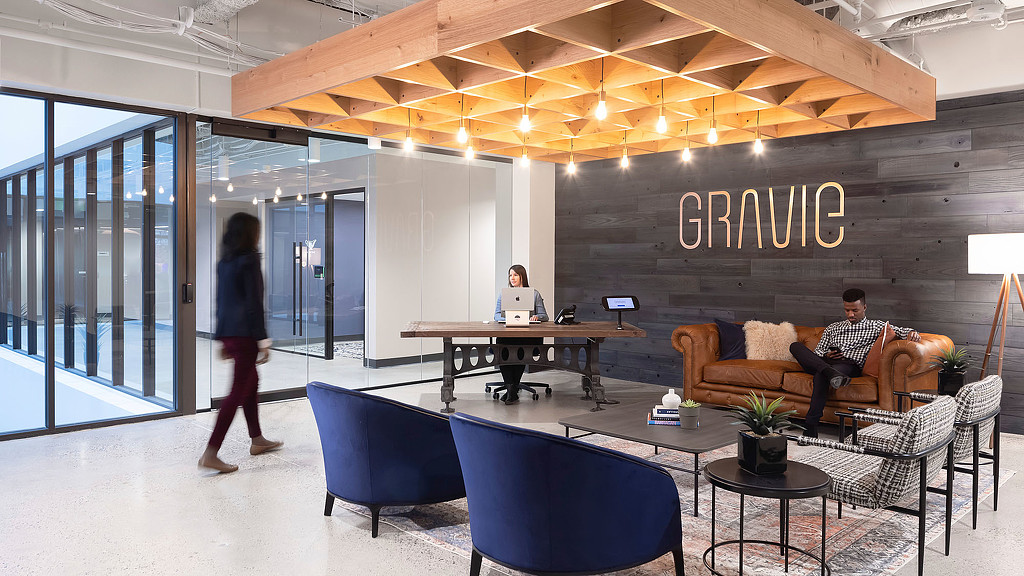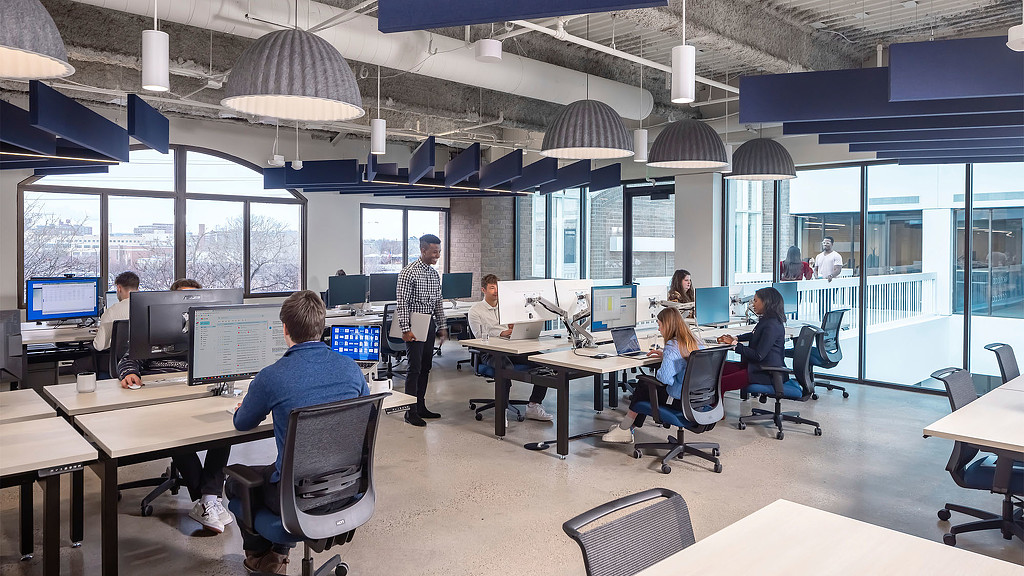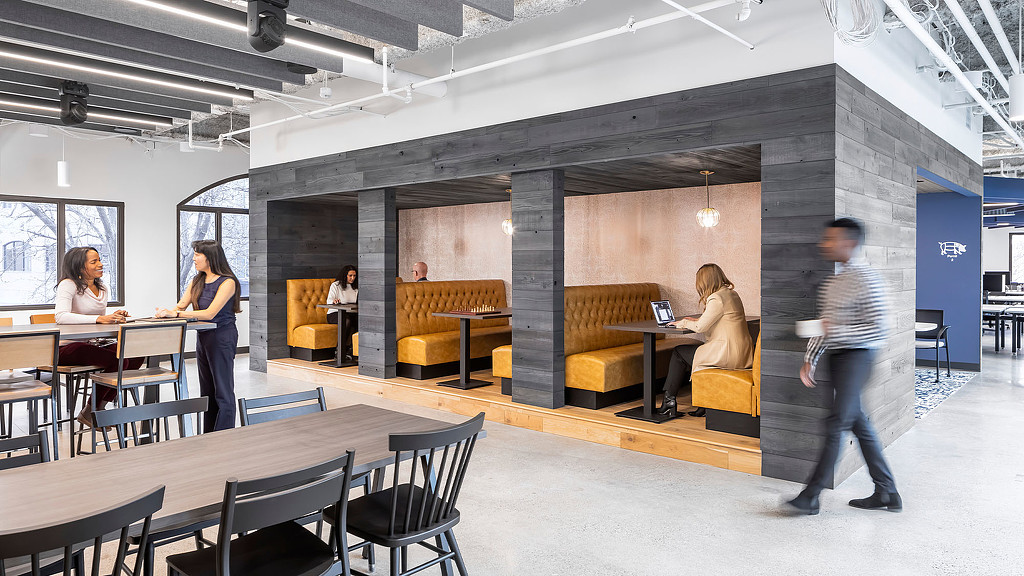Gravie
Minneapolis, Minnesota
Gravie, a rapidly growing technology company, expanded to a new, larger home to support its highly collaborative and flexible hybrid work model. The new workplace reflects its organizational culture and offers employees a sense of variety and choice of places to work, complemented by stunning city views and expansive daylight-filled atrium spaces.
Gensler’s design approach is simple and refined, with a hint of playfulness. Combined layers of pattern and textural elements create a causal and approachable work environment, infused with a touch of hospitality. Gravie selected a prime location in an amenity-rich building with beautiful views of the Mississippi River and access to an array of walkable destinations. The close proximity to surrounding amenities allowed Gravie to focus its attention on creating a full-floor build-out that prioritizes daily work needs, technology, and spaces to support a myriad workstyles.





