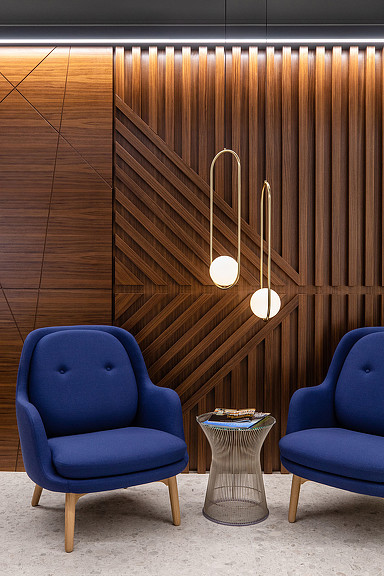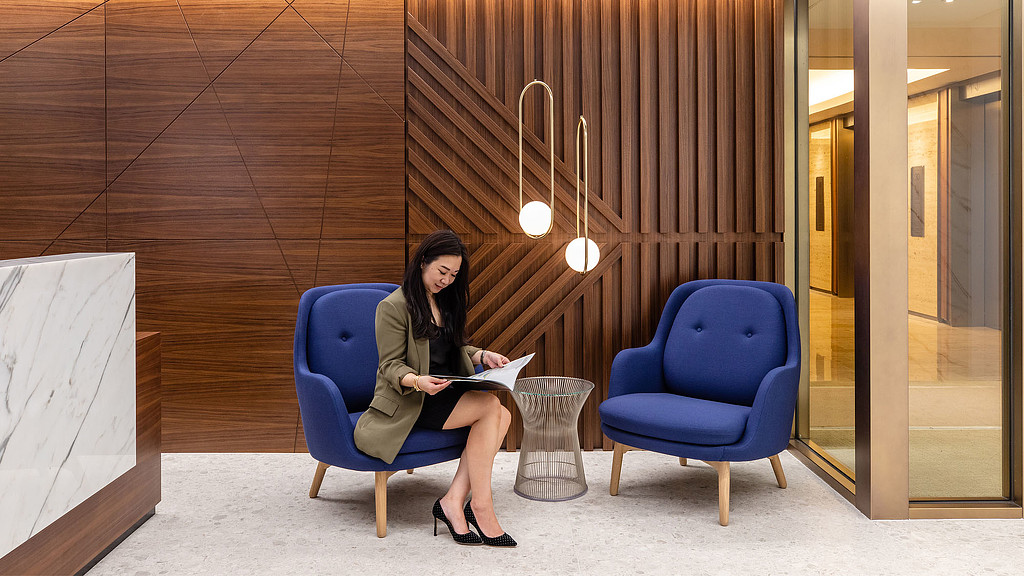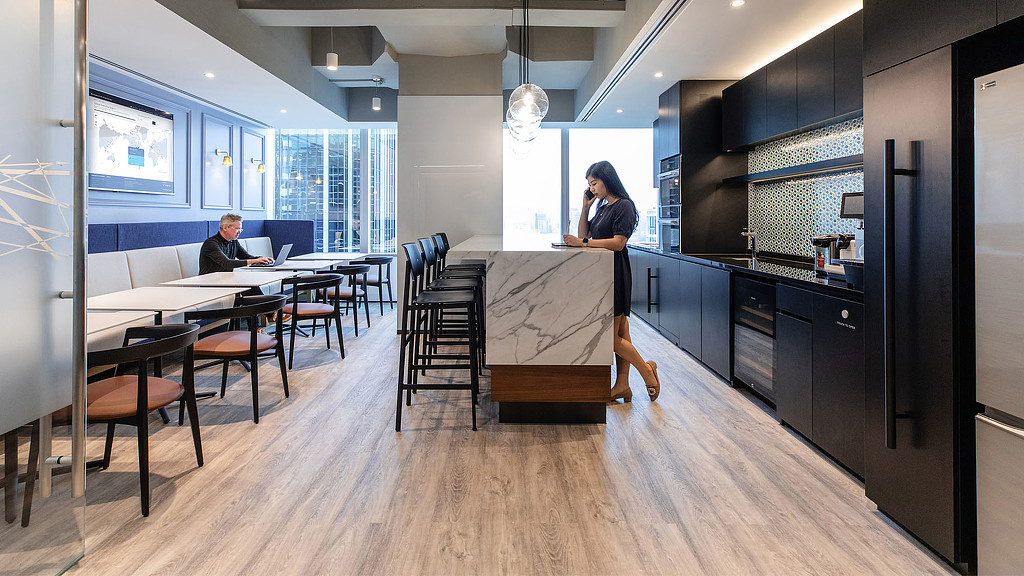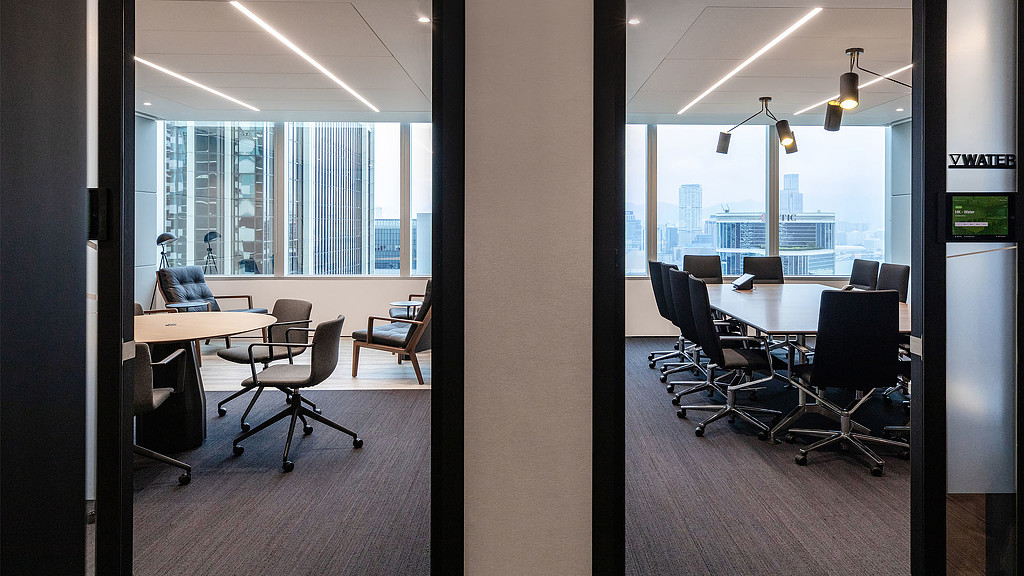Heidrick & Struggles
Hong Kong, China
In relocating its Hong Kong offices literally across a driveway at the Pacific Place complex in Admiralty, Heidrick & Struggles seized the opportunity to transform how the global management firm works, collaborates, and entertains. At the heart of its new office, a large cafe encourages socializing and chance exchanges and wows visitors with pristine views of Hong Kong harbour. Client-facing meeting rooms, which are uniquely designed to support varied types of interactions, are located off of one side of the office’s central reception area while the other side’s entry leads to a series of internal/perimeter private offices with central open plan, semi-private work benches that open up to views and natural light.
Gensler has collaborated with the firm on projects across the world, each designed to deliver a familiar experience with local touches and impressions. Heidrick & Struggles’ Hong Kong office design followed suit, incorporating the subtleties of East meets West with an elegant colonial feel, mixing classic furnishings, white book-matched marbles, warm woods, and bright blue lacquered molded paneling and decorative walls. The reception area features a wood wall with accents resembling the traditional Hong Kong patterns of residential entry gates while the cafe's custom, multi-colored tile backsplash echoes traditional Hong Kong diner elements.







