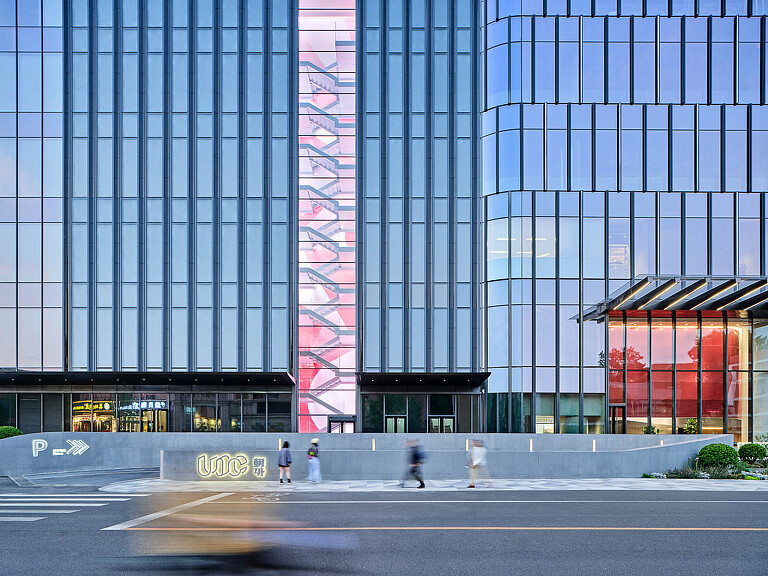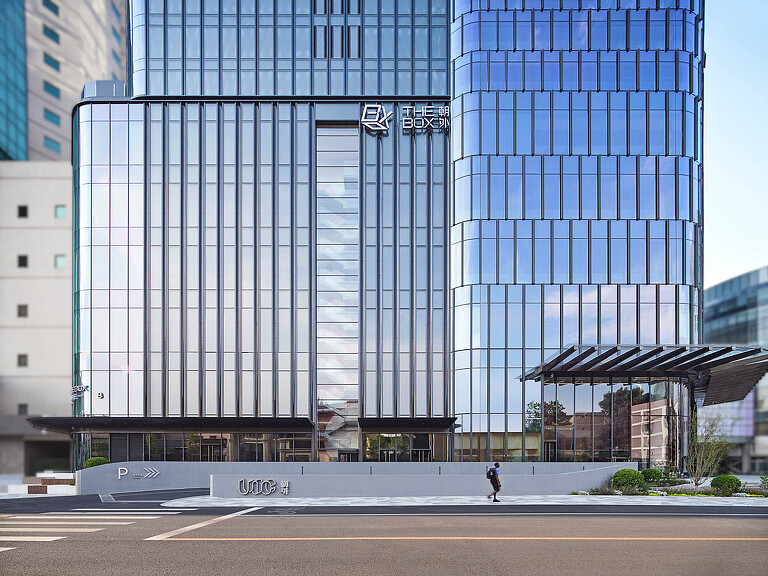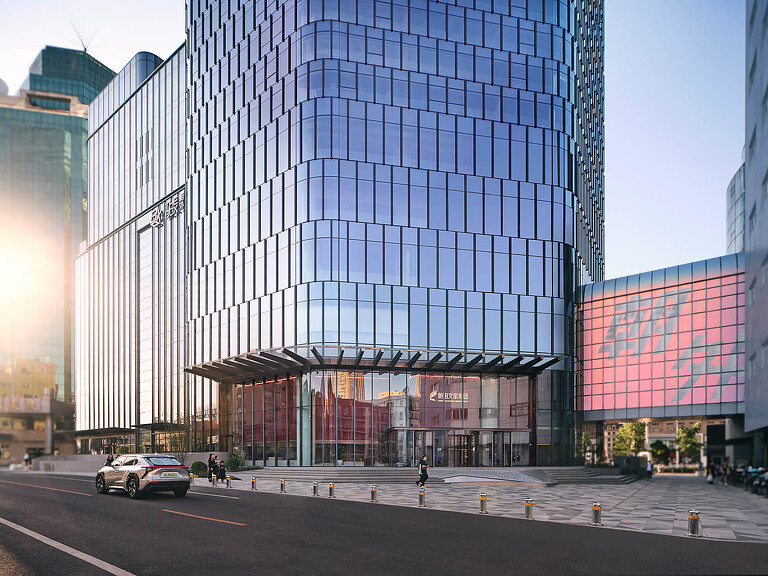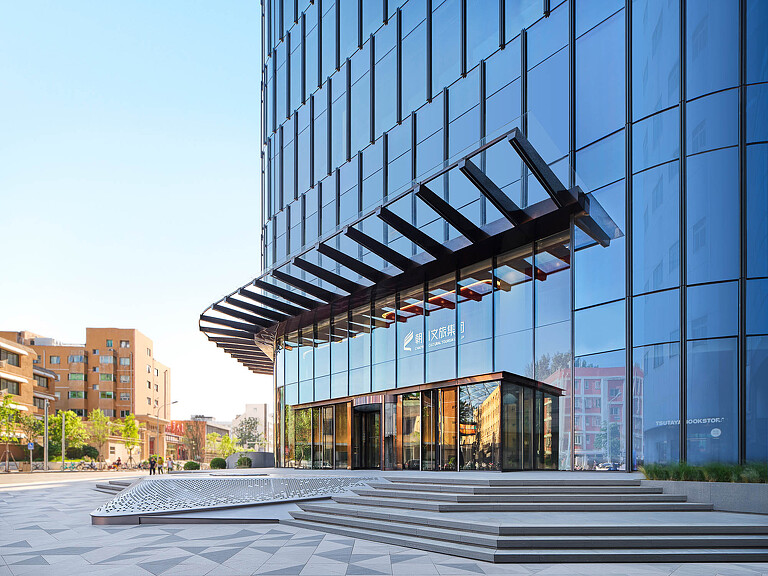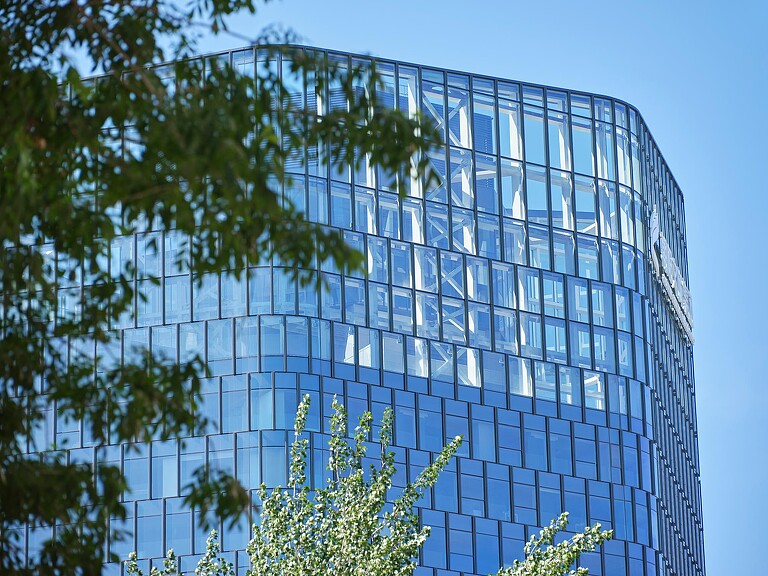Kuntai Tower Renovation
Beijing, China
The Kuntai tower renovation project has pioneered the ChaoWai Street urban renewal area it calls home. The renovation design aims to rebrand Kuntai into a culture hub on ChaoWai Street that creates stories of innovation, activates community connections, and creates a memorable experience for everyone.
Transparency, permeability, and flexibility are the key elements of the tower design. By introducing a full-height retail atrium on the north side facing the main street and a double-height office lobby on the south-facing side, the headquarters design enhances both physical and visual connectivity and creates an anchor point. Flexibility across floors enables various programs and supports a range of tenants, activating both the retail podium and tower offices to create diverse experiences. By replacing the 1990’s-era facade with a highly efficient curtain wall system, the Kuntai headquarters offers a well-lit and connected office environment and acts as an iconic beacon from the street level.
The project uses curved terracotta as curtain wall mullion — an homage to local history and culture — while also introducing spaces for displaying modern art and digital installations, including a clear staircase, a retail atrium with a full-height art installation, a transparent LED screen for digital display, and a terrace space on the crown that acts as an outdoor gallery venue. The Kuntai tower renovation is not just a building that connects and activates urban renewal, but also a place to link time and culture, creating a future art and cultural destination on ChaoWai street.


