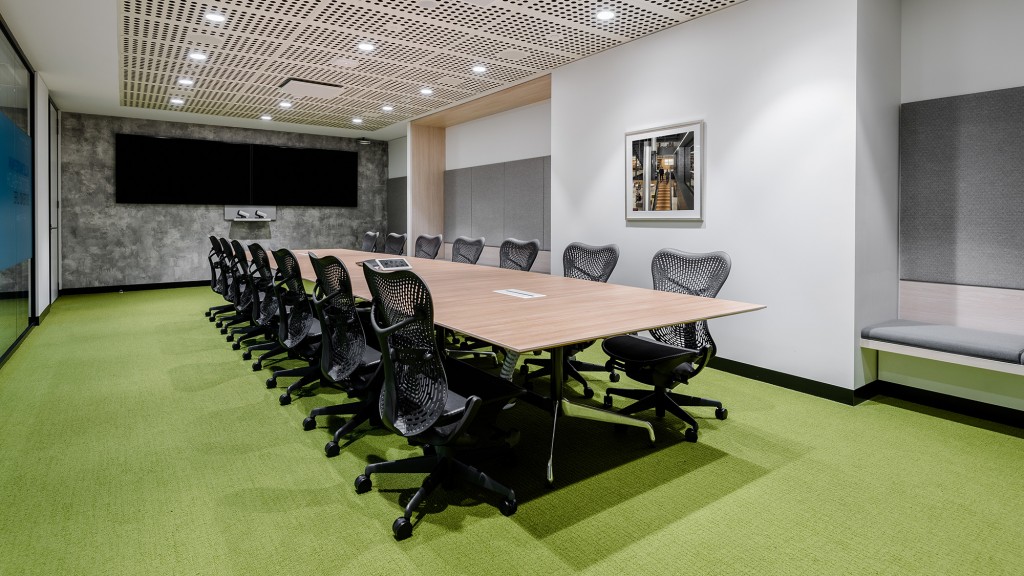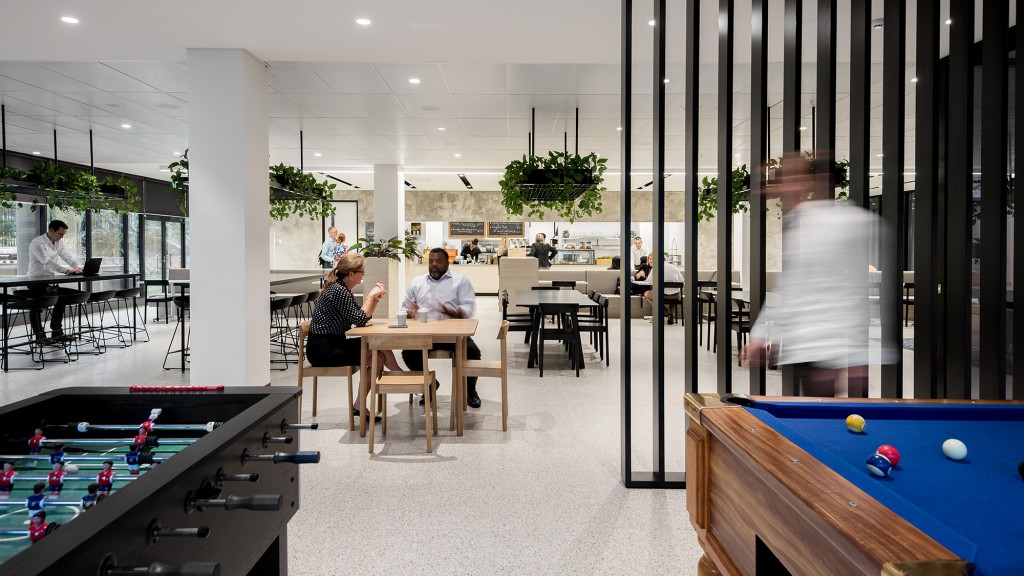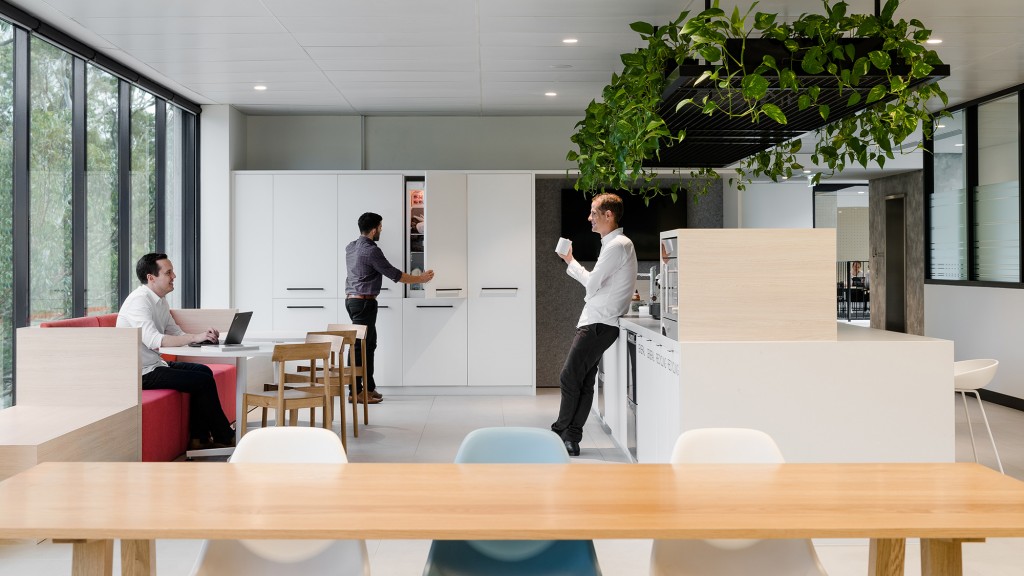Medical Devices Client
Sydney, Australia
This client was relocating to a 7,000-square-metre, multi-level office building that had good bones but was in need of a refresh and engaged Gensler to provide full design services for a comprehensive upgrade of the interior. The project included the renovation of an existing multi-storey atrium and interconnecting stair along with the design of a variety of new work settings, meeting spaces, and breakout areas to give team members the freedom and flexibility to work throughout the building seamlessly. The addition of new ground floor amenities creates a more welcoming, hospitality focused experience for visitors and staff alike.





