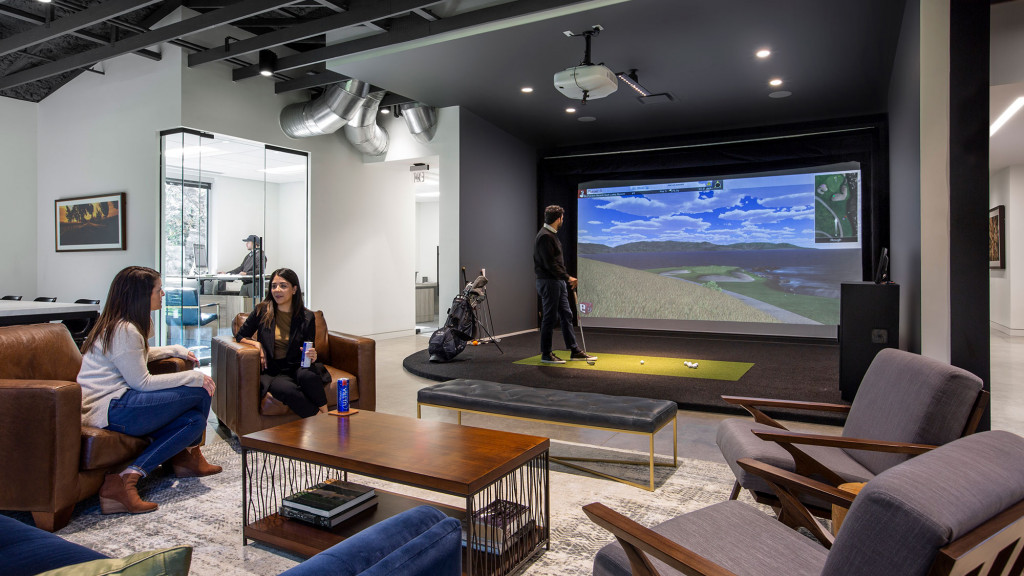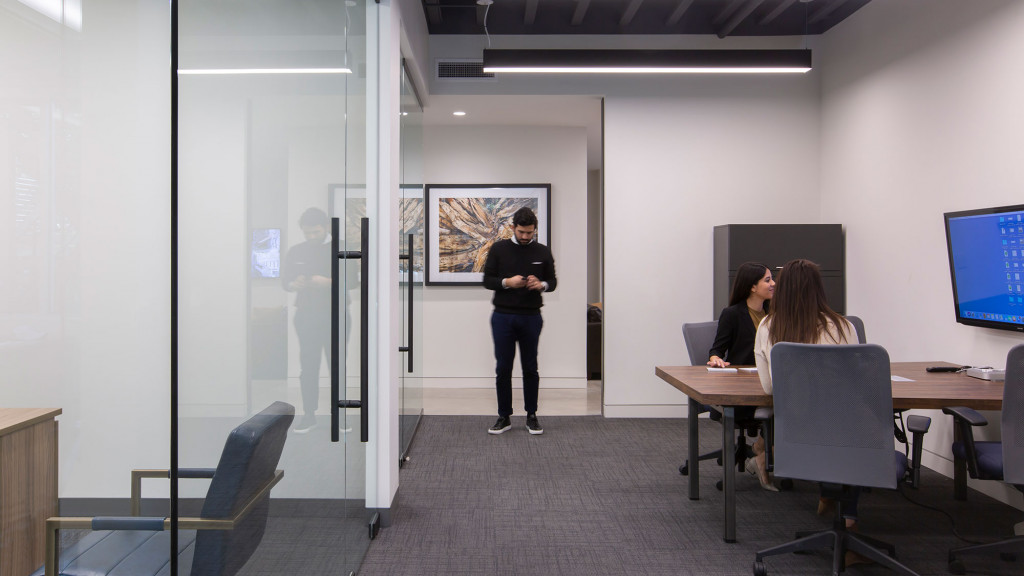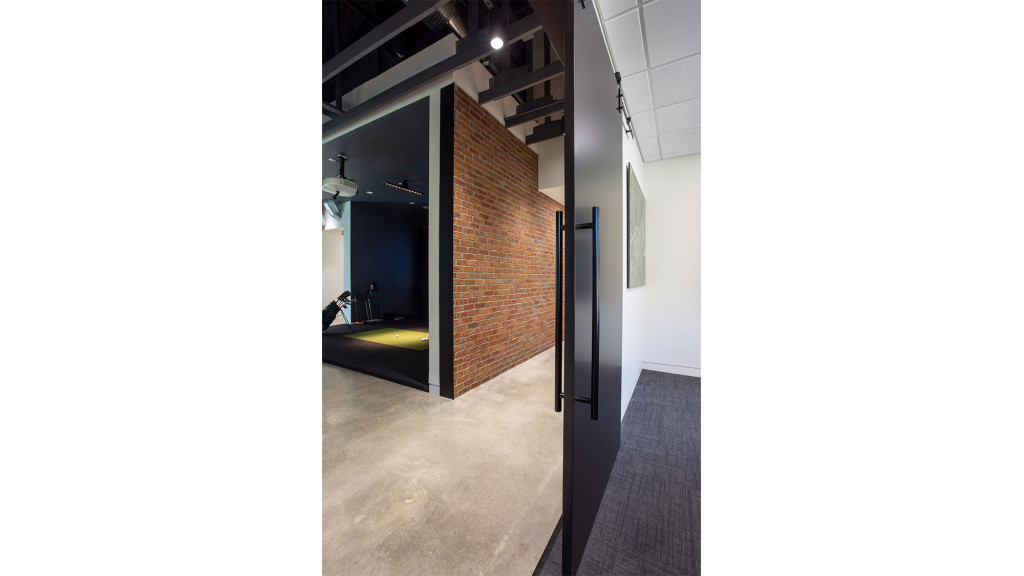Mosaic Land Development
San Antonio, Texas
To accommodate its growing staff and better serve clients, Mosaic Land Development leased space in a new commercial development in San Antonio and challenged Gensler to design an office space that seamlessly combines officing and entertaining. Since the founders are golf enthusiasts, a golf simulator is featured prominently in the open common area, which is configured for mingling and hosting client events. Even though Mosaic moved into a brand-new building, the company sought a more classic aesthetic. Mosaic Land's workplace features an industrial, masculine, and sophisticated feel, using old, patinated materials, as well as brick, steel, and glass. And while the building’s wood frame made it challenging to integrate these kinds of finishes, Gensler’s San Antonio design team made it a priority to deliver on the client’s vision.





