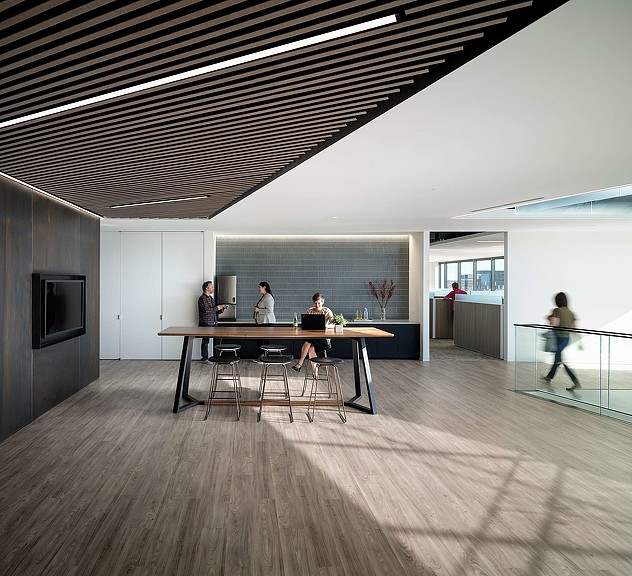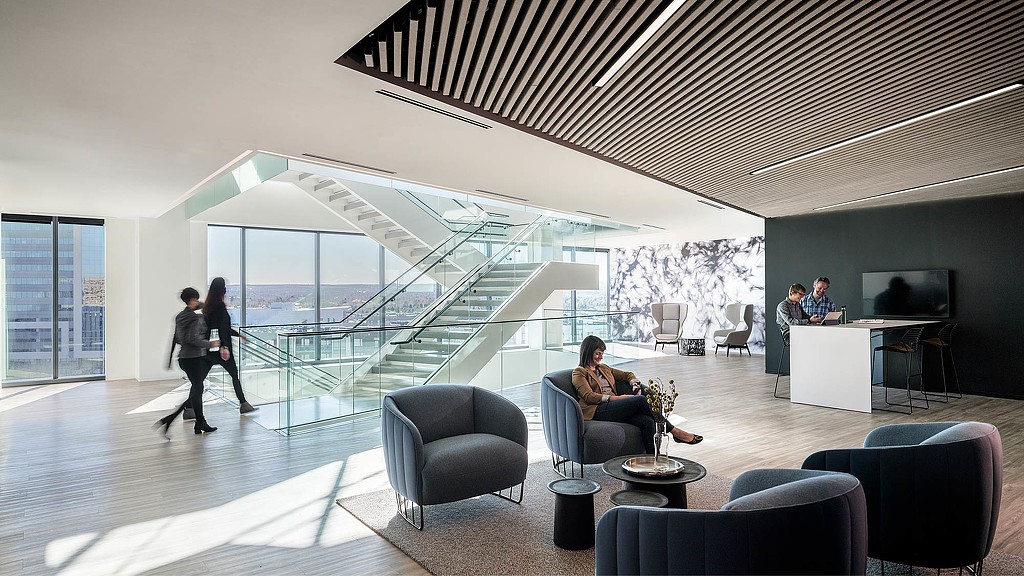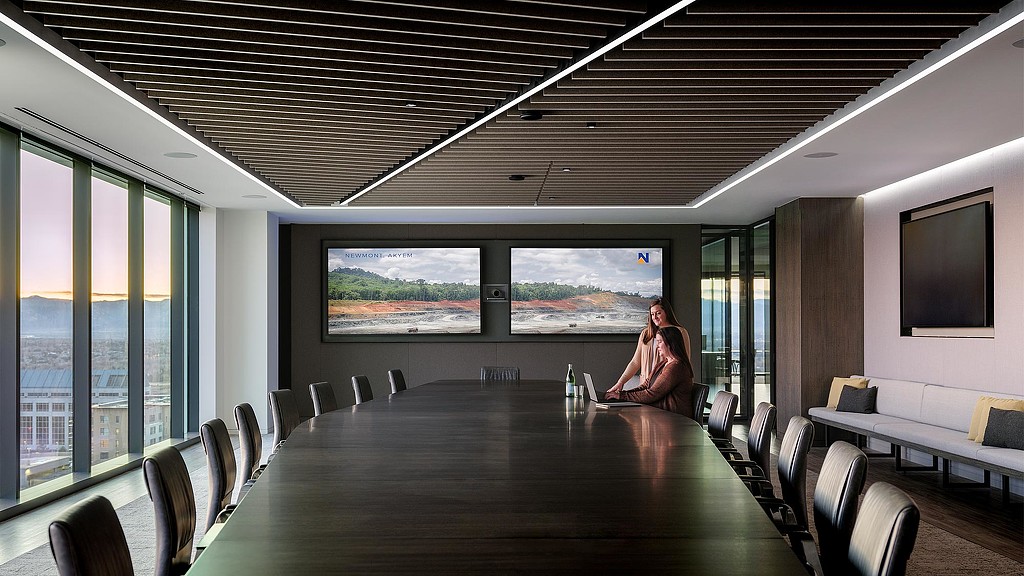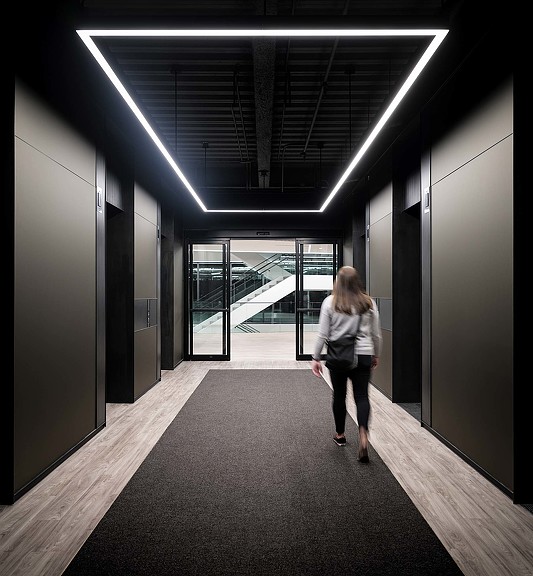Newmont
Denver, Colorado
Newmont’s Denver headquarters is housed in a flexible, dynamic space that is designed to not only foster the flow of ideas, connect teams, and encourage active sharing, but also to support global business strategies and evolving organizational needs. A tonal color palette of humble and natural materials references the geology of mines. These design elements subtly yet elegantly establish an authentic sense of identity that brings Newmont’s values to life.









