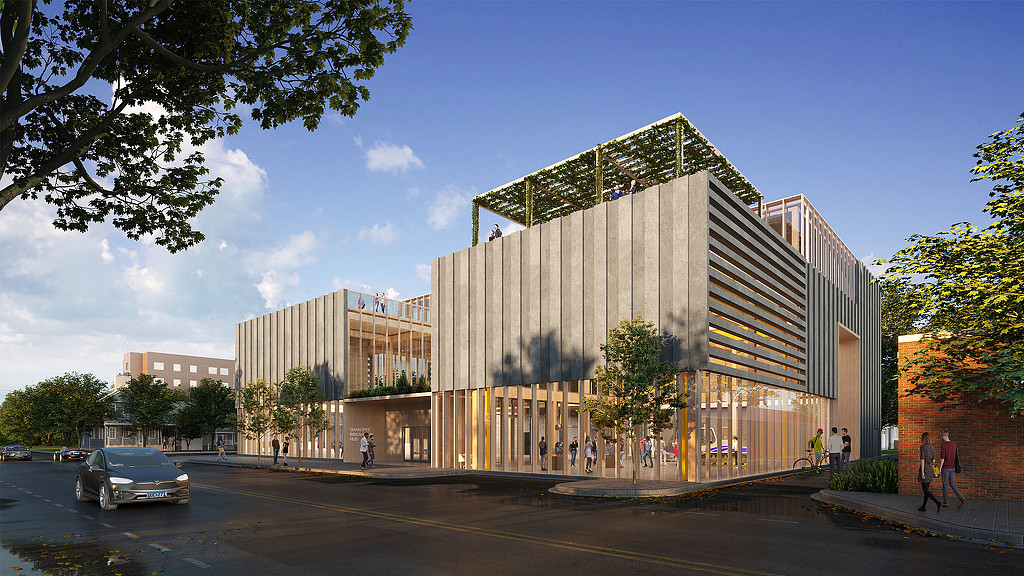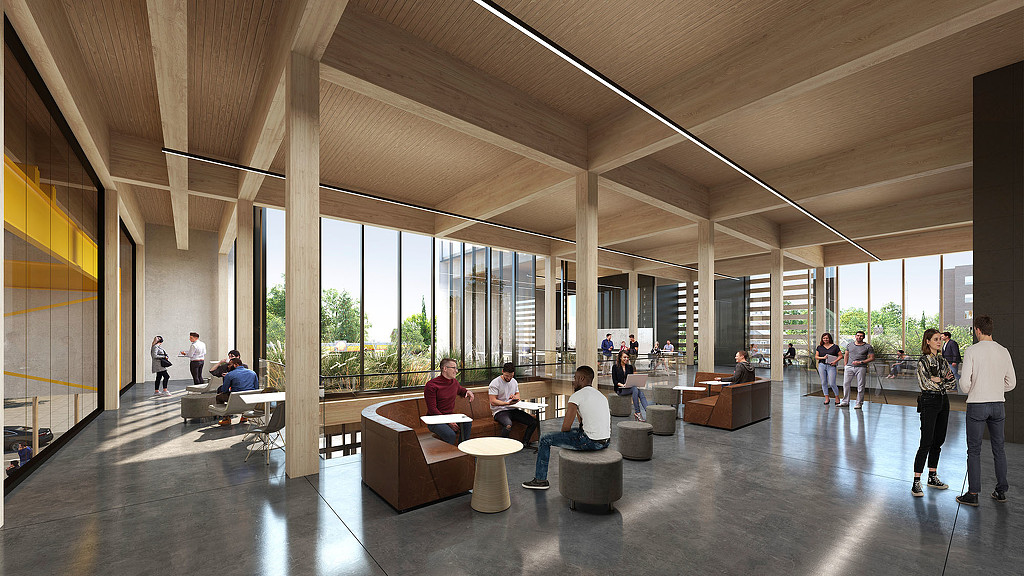Shakopee Innovation Hub
Shakopee, Minnesota
The Shakopee Innovation Center will be a highly creative, uniquely flexible, sustainable facility with a focus on growing business and educating. It will serve as a model for the entire metro area and act as a regional hub for collaboration and partnerships. The “First of Its Kind” facility will be instrumental in igniting economic growth opportunities throughout the State of Minnesota and regions far beyond.
The innovation center is designed to encourage interaction and takes a “mixed” approach to space typologies across all floors to engage users to interact and share ideas. The first floor contains high bay labs and shops, a great hall gathering area that acts as “the heart of the building,” a commercial kitchen, classrooms, and entries that address the multi-modal nature of the building users. The second and third floors feature a mix of classrooms and co-working offices, including private offices, open offices, conferencing, collaboration, and administrative space.


