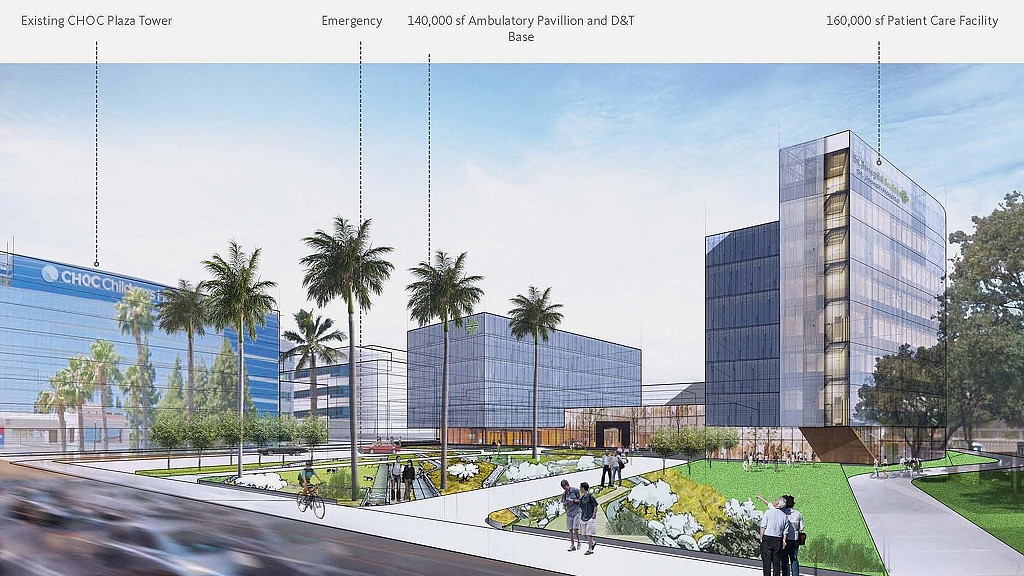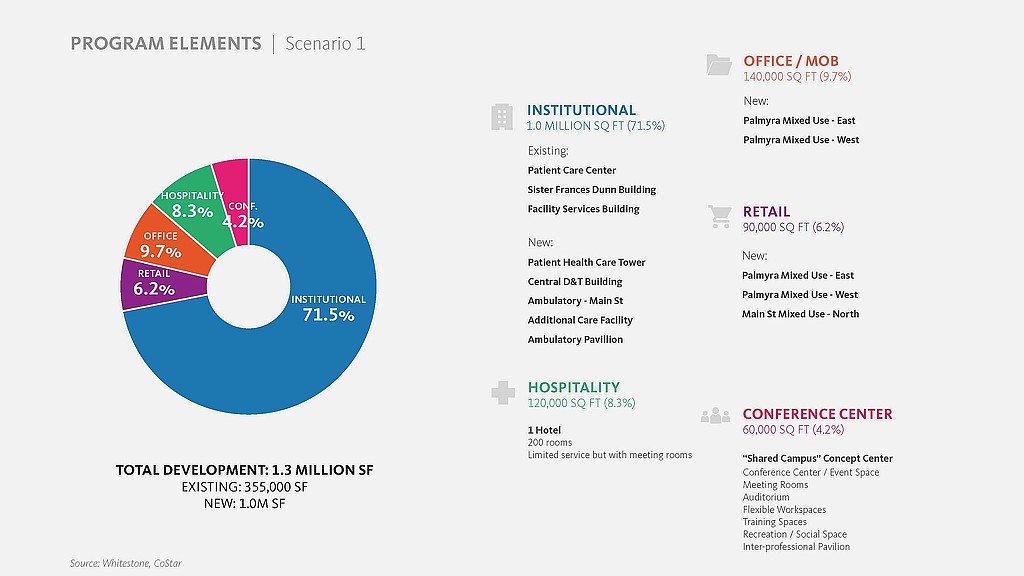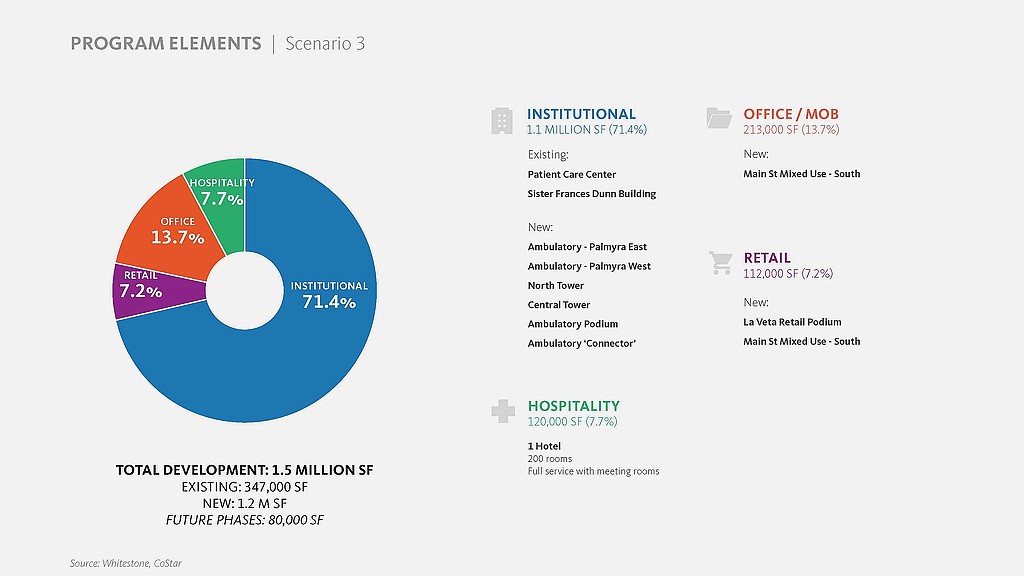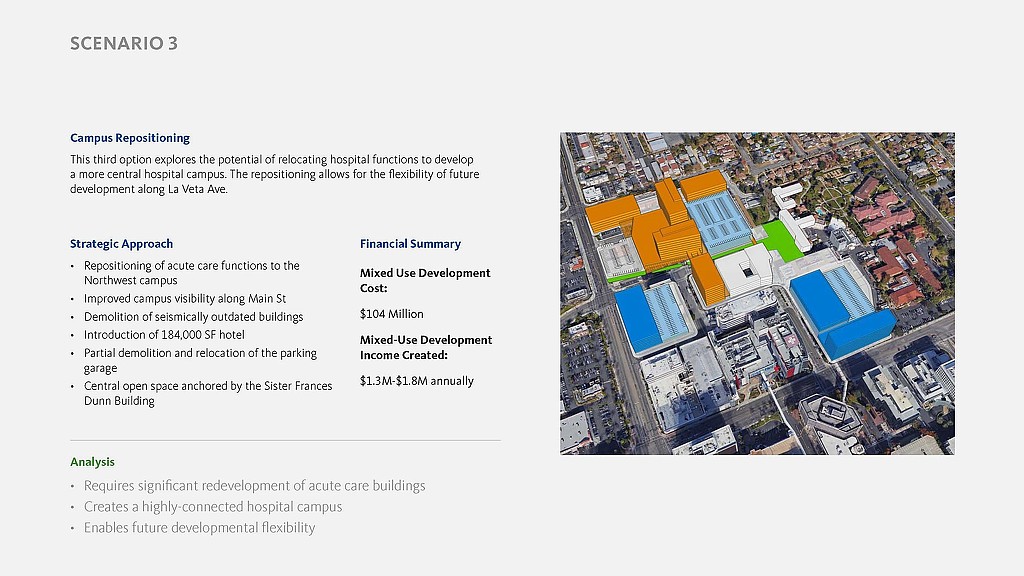St. Joseph Hospital Facilities Study
Orange, California
St. Joseph Hospital of Orange worked with Gensler to create a flexible, phased framework strategy to modernize its medical campus, in response to nearby market demands and updates to state seismic regulations. Guided by economic strategy, the design and planning aimed to provide a stronger sense of place to the campus, identify its heart, and provide a framework for growth and development, with a focus on maximizing return-on-investment. Gensler’s team evaluated real estate analysis and an in-depth understanding of St. Joseph's soon-to-be seismically outdated facilities to ultimately inform the framework strategy. Both the market and site analysis findings served as a basis for the strategic approach of three campus design scenarios: a mixed-use development, robust mixed-use development and campus repositioning.







