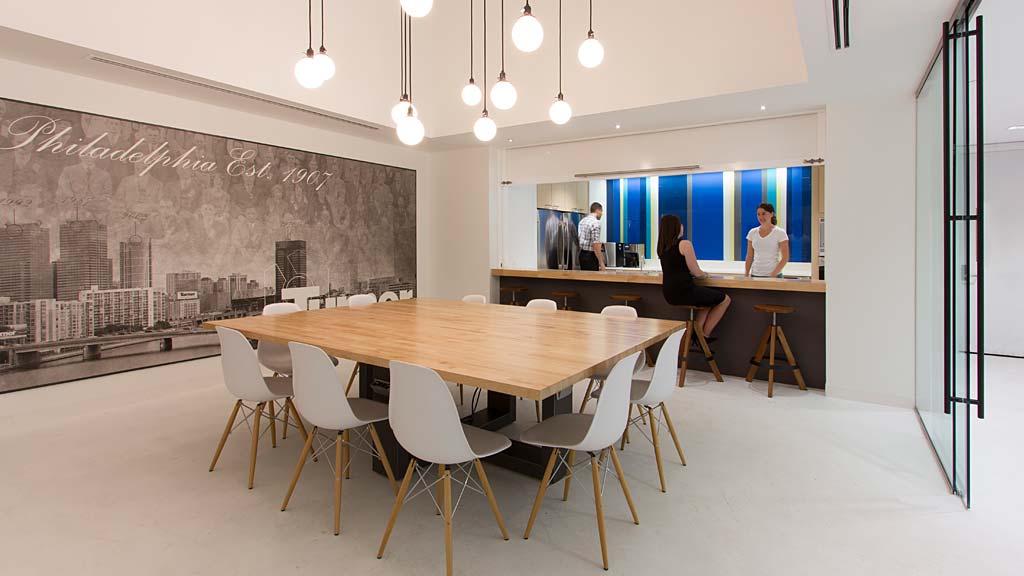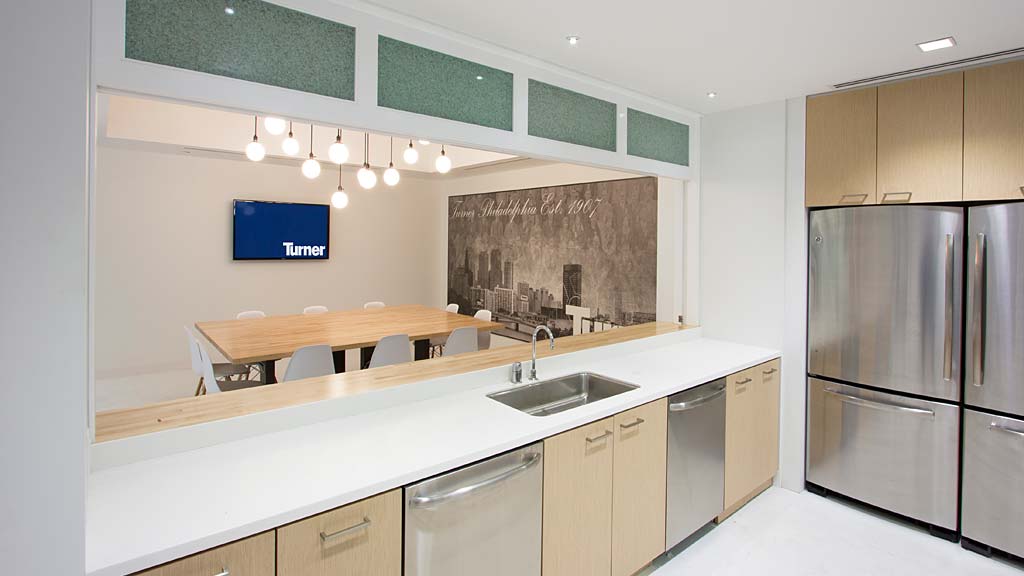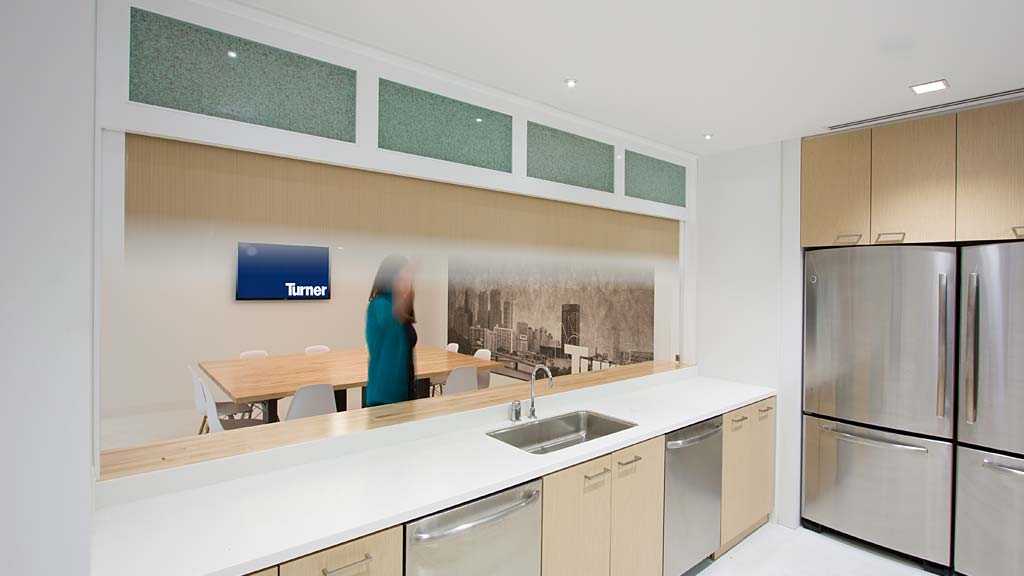Turner Construction Philadelphia
Philadelphia, Pennsylvania
In relocating to Philadelphia’s up-and-coming Spring Garden neighborhood, Turner found that it could reduce its space needs through efficient planning and the inclusion of a range of flexible workspace. Designed to foster collaboration, increase daylight and enhance productivity, the largely open plan Gensler developed balances interior offices, workstations, conference rooms and touchdown areas that provide private workspaces for those who require them. Innovative, space-saving features include a touchscreen dashboard that replaces the traditional receptionist and a convertible pantry that doubles as a conference room. A beta test for the new LEED® v4 program, the project incorporates light fixtures made of cardboard and recycled fire extinguishers.







