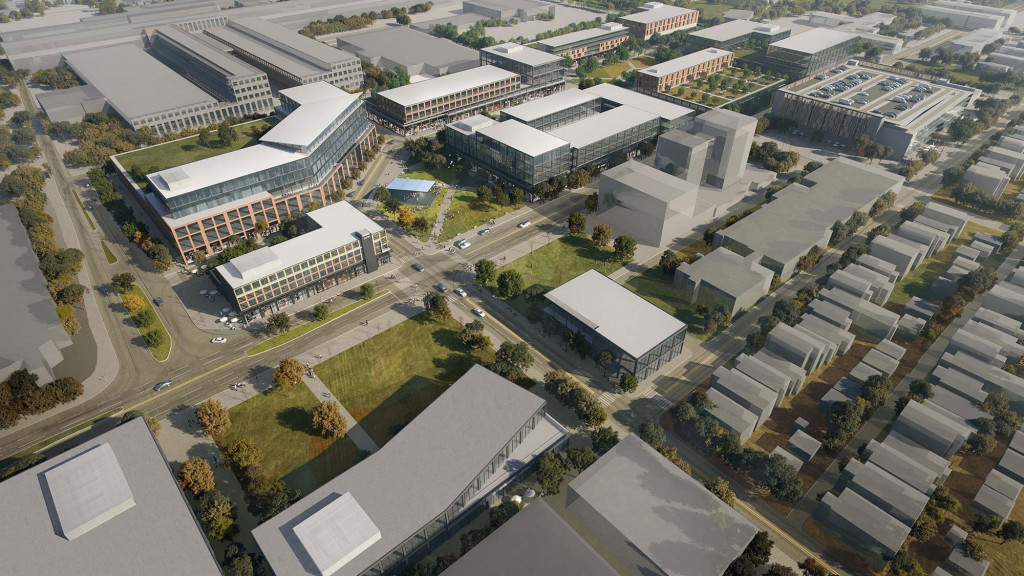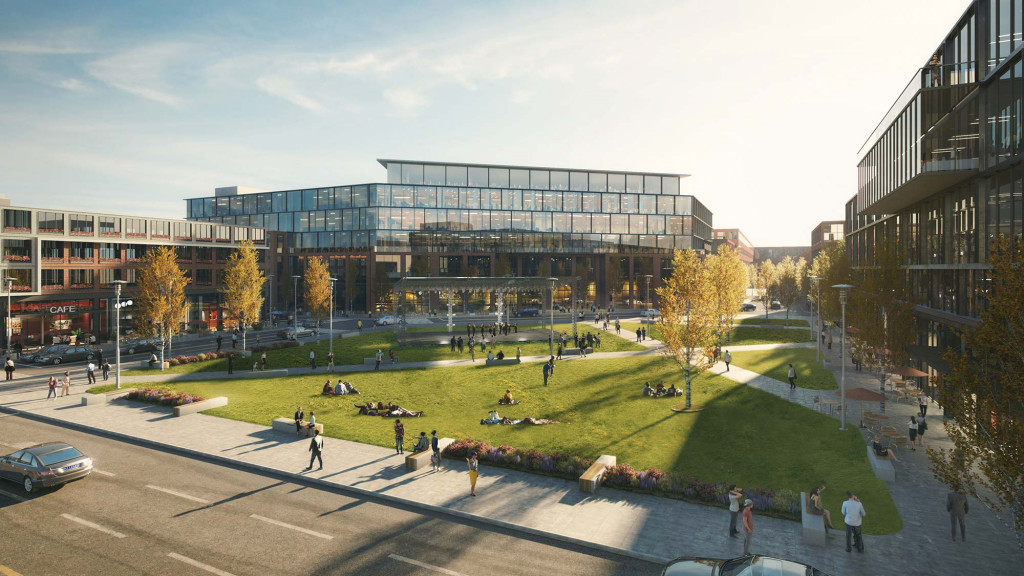West Quarters Master Plan
West Allis, Wisconsin
Engaged by Cobalt Partners and the City of West Allis, Wisconsin, Gensler crafted a master plan in the city’s primary node. Located in a working class suburb of Milwaukee, the plan seeks to transform West Allis by developing a new strategy that introduces a broad range of uses. Gensler created a plan that introduces more than 600,000 square feet of office space, 250 residential units, and 100,000 square feet of retail space. The master plan also introduces two acres of open space. A key component of the master planning strategy calls for the renovation of the existing Milwaukee Area Technical College building, which serves as an educational tech and trades hub for West Allis and Greater Milwaukee.


