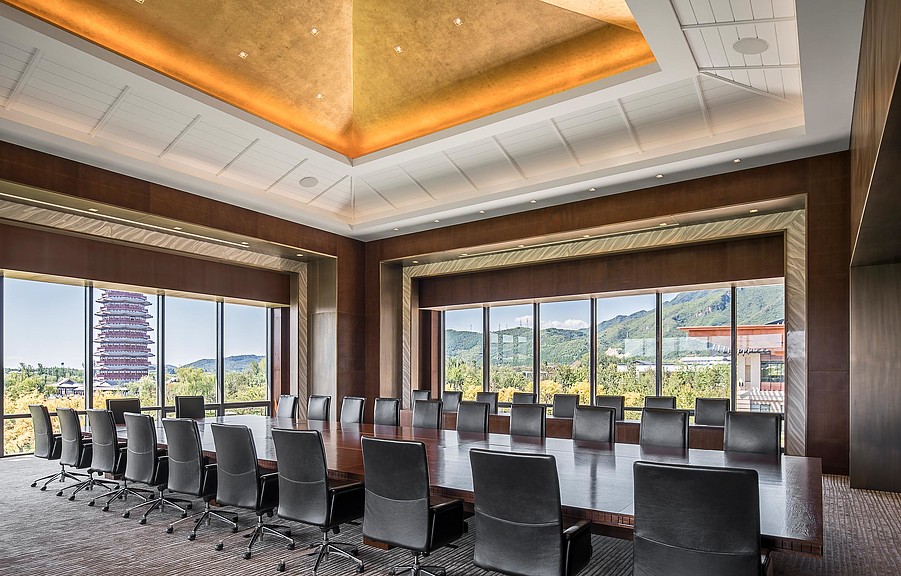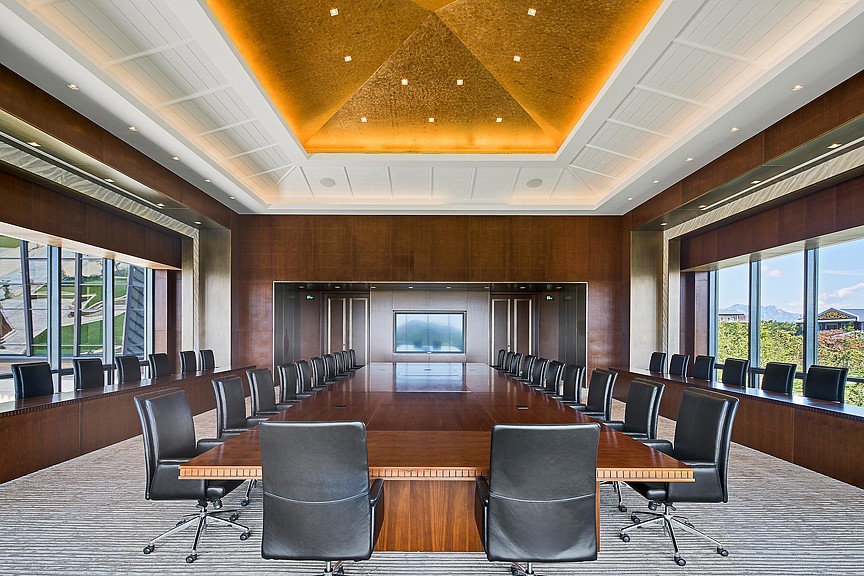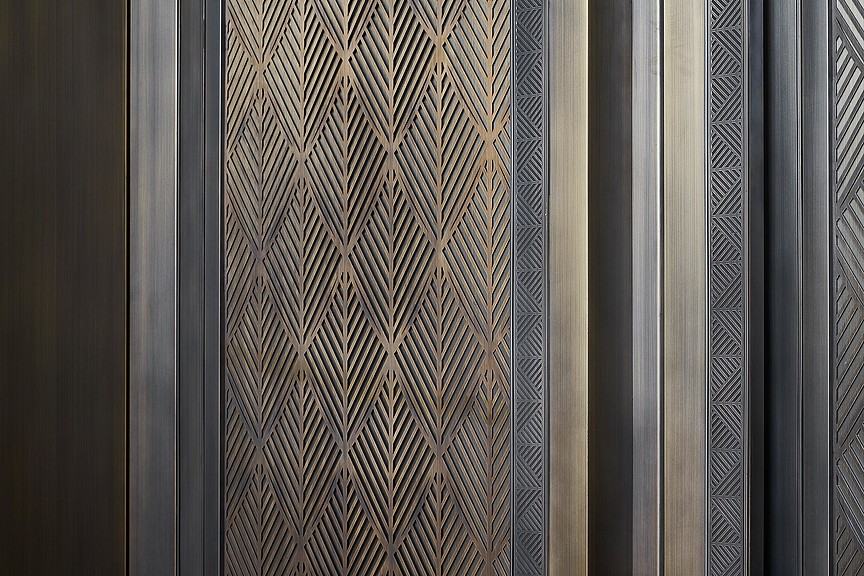Yanqi Lake International Conference Centre
Beijing, China
In anticipation of the 2014 Beijing APEC Summit, Gensler’s design team endured a three-year timeline to design Yanqi Lake International Conference Centre, the setting for the international gathering of politicians. The building’s main entrance is topped by two swooping roof edges — these reference the movement of flight and draw visitors’ eyes towards Yanqi’s surrounding mountain range and lake. A link to the outdoors continues throughout the building’s interior, which features panoramic floor-to-ceiling windows and natural materials and patterns. The building’s layout is specially designed to accommodate traditional Chinese political process and etiquette. Spacious atrium and lobby spaces, sweeping bronze latticework, and a series of calligraphy-inspired aerial sculptures combine to create a sense of grandeur. The lobby, which was specially designed to provide an ideal setting for large group photos, displays China’s largest high-resolution LED screen — one of many technology touchpoints incorporated throughout the conference centre.




