The Workplace Performance Index (WPIx) is an online diagnostic tool to measure workplace performance.
Since 2008, the WPIx survey has been a pioneering tool exclusively developed by Gensler to empower clients in making informed design decisions and measure design impact.
Diagnose your workplace performance to understand what works, what doesn’t, and what your employees value.
Comprehensive understanding
15-minute customizable survey diagnoses how and where employees work, how they use space, and identifies what works/doesn’t work, and what people value most.
Scalable
Immediate results can be filtered by department/group, building/site/campus, country/region, role or tenure. Suitable for single workplace projects or global portfolios.
Comparative analysis
Benchmark results by county, industry, or global high-performing workplaces from Gensler’s research for competitive insights.
Design impact
Post-occupancy surveys measure the design impact on work behaviors, key metrics, and outcomes.
Actionable reporting
Robust analytics deliver practical insights to inform design decisions and mitigate risk.
Annual benchmarking
Future workplace change is identified by comparing to latest research and benchmarks.
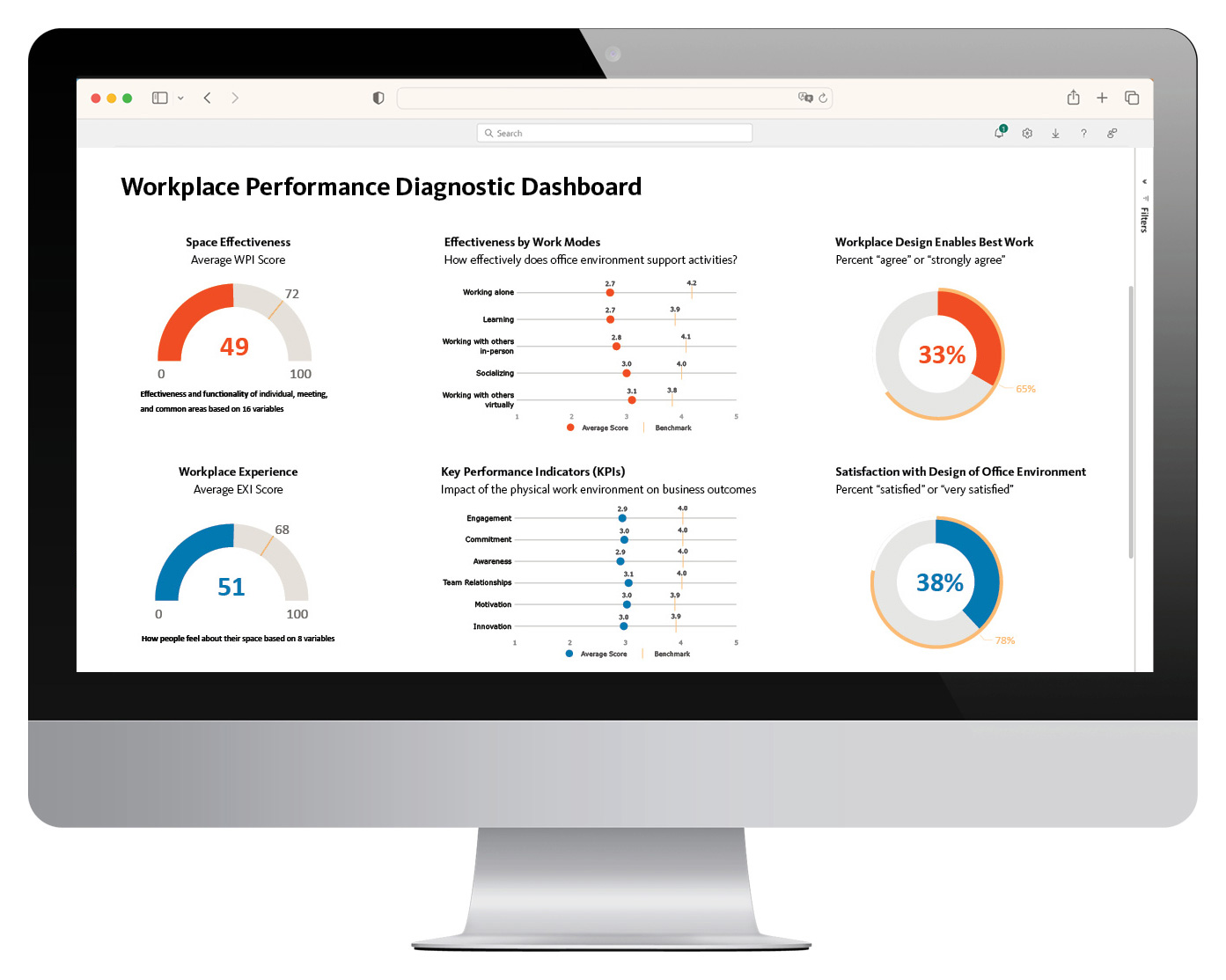
* Dashboard design varies depending on content modes and specific use-case scenarios.
How the WPIx works

SURVEY
Customizable survey deployed to all employees
COMPARE
Results can be filtered to scale and compare against top-performing companies, country or industry.
INFORM
Identify actionable design strategies to improve workplace performance
MEASURE
Post-occupancy report to measure design impact
Go deeper with optional key performance indicators.
Learn more about your employees at an individual, team, or enterprise level. We can measure individual engagement and commitment; how well your teams are working together; or what motivates your organization to innovate.
INDIVIDUAL
Measuring employee engagement
Engagement
Are your employees energized or willing put in extra effort? Measure individual engagement with their work.
Commitment
Would your employees speak positively of your company? Learn the extent of individual commitment.
TEAM
Measuring strength of team relationships
Team Relationships
How well are your teams working together? Measure team dynamics, trust, and relationships.
Awareness
How aware are your employees of what is happening around the organization? Do they know how their work impacts others?
ORGANIZATION
Measuring a culture of innovation
Innovation
Does your work environment foster innovation? Measure your space against the most innovative companies.
Motivation
How well does your organization motivate employees? Learn what excites your employees and how achievements can be celebrated.
The WPIx has been deployed in more than 60 countries and translated to 18 languages.
FAQs
WORKPLACE RESEARCH LEADERSHIP

Janet Pogue McLaurin
Global Director Workplace Research, Principal
Janet Pogue McLaurin is a global leader in Gensler’s Work Sector practice areas and research initiatives.

Tim Pittman
Director of Research, Principal
Tim Pittman is the Director of the Gensler Research Institute with expertise in survey design, analysis, and data visualization.
WORKPLACE RESEARCH & INSIGHTS

Research
Global Workplace Survey 2024
Gensler’s workplace survey reveals what matters most to design high-performing workplaces and proposes a new precedent for measuring workplace performance.
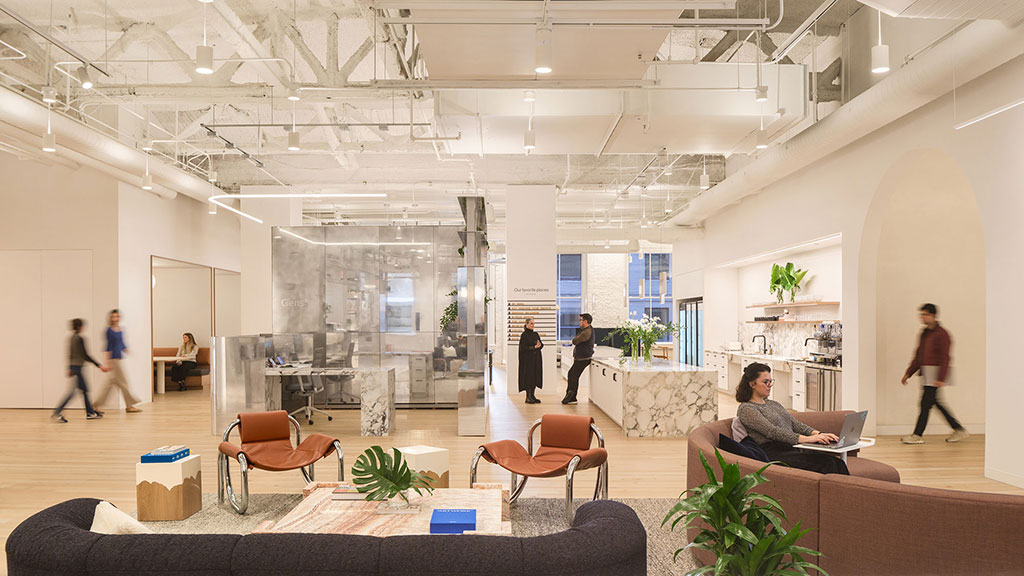
Blog
Want a High-Performing Workplace? Here’s What Matters Most.
Our research identifies what makes a high-performing workplace and what design factors matter most.
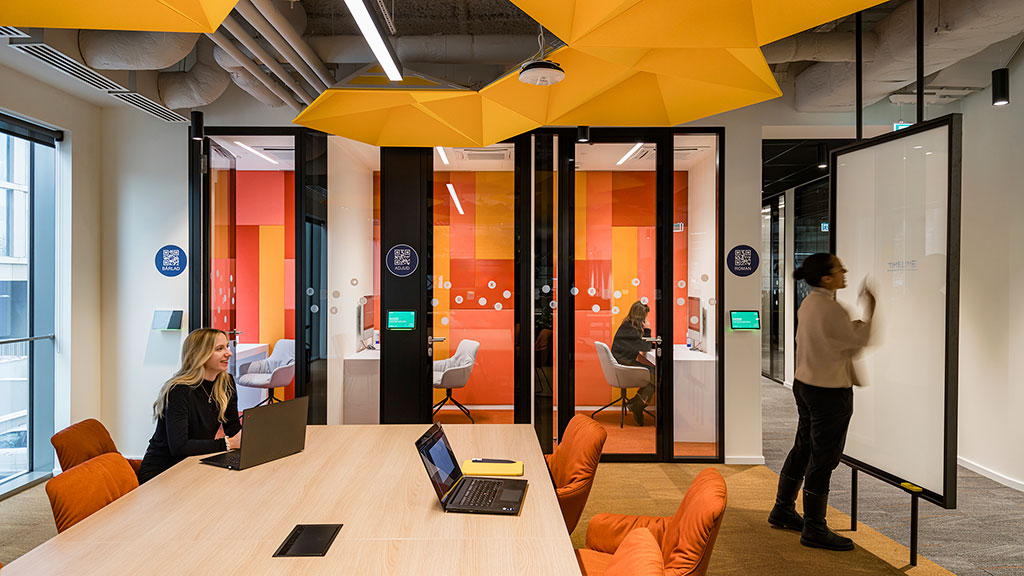
Blog
The Key to a Better Workplace? Understanding How and Where People Work Today
Our global workplace research uncovers insights into how new work patterns can help design better workplaces for the future.
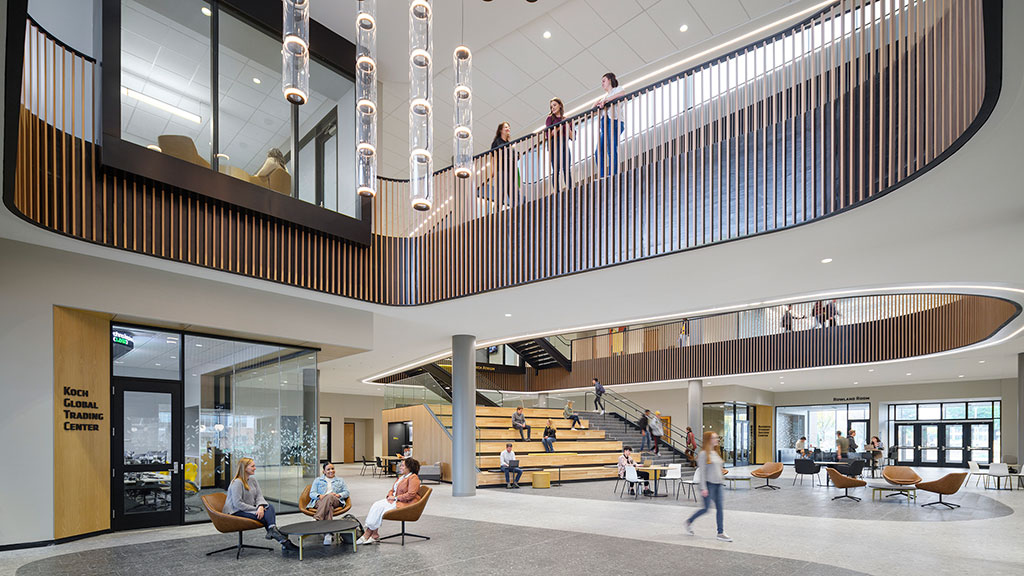
Blog
How Tomorrow’s Workforce Will Shape Future Workplace Design
By taking cues from higher education and integrating insights into workplace design, we can create spaces that attract talent and empower tomorrow’s workforce to succeed.
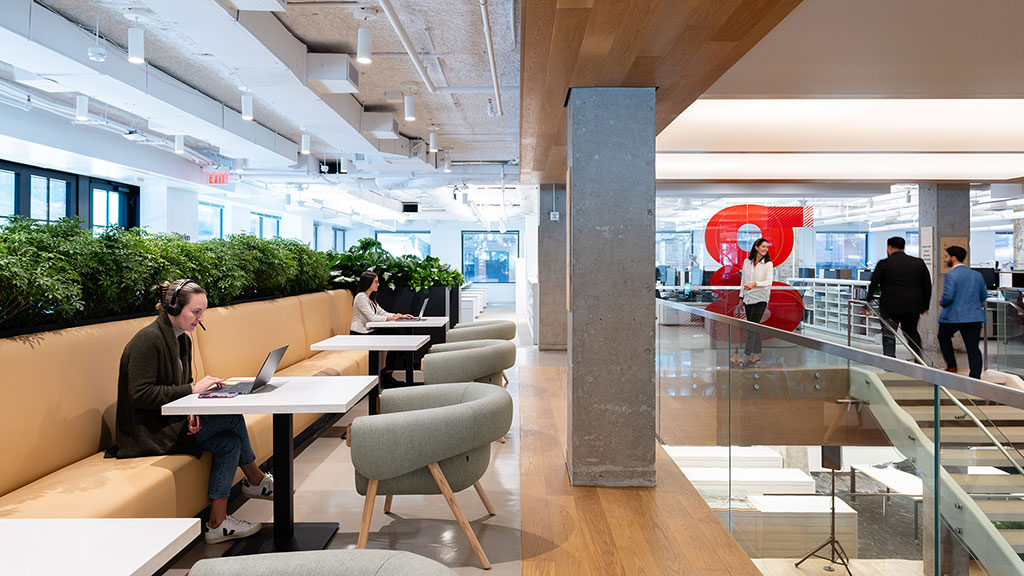
Blog
10 Workplace Trends for 2024: What’s In and What’s Out?
To evolve with changing demands and earn people’s commutes, the workplace will undergo key shifts. Here are 10 emerging workplace trends to watch in 2024.
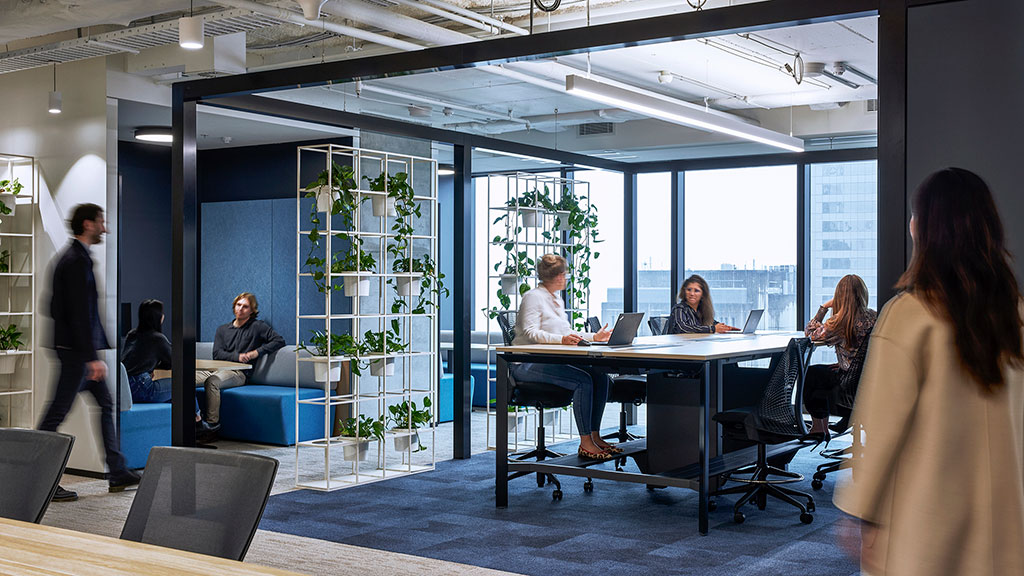
Blog
Open or Private? It’s Time for a New Workplace Model.
The debate of open versus private workspace has resurfaced. But today we work differently, it’s time for a new workplace model.

Research
Work, Life, and the Workplace: A 2023 Survey of Office Workers in Six U.S. Cities
We surveyed remote and office-based workers across six major U.S. cities to understand the unique factors that influence why employees adopt different work behaviors.
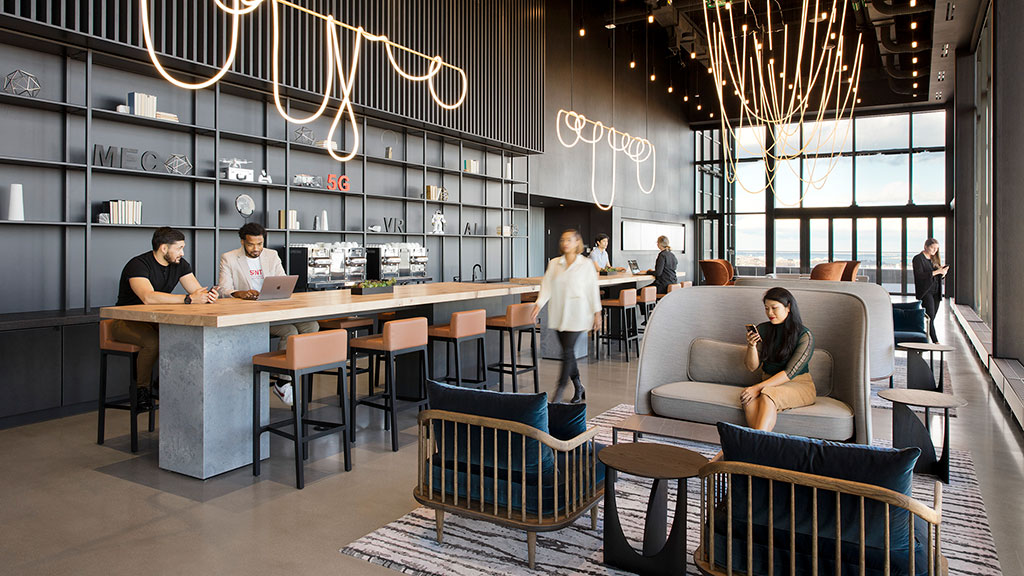
Blog
As New Work Patterns Emerge, the Workplace Must Respond
Gensler’s exploratory survey of office workers in six U.S. cities aims to better understand how emerging factors impact how and why employees use the office.
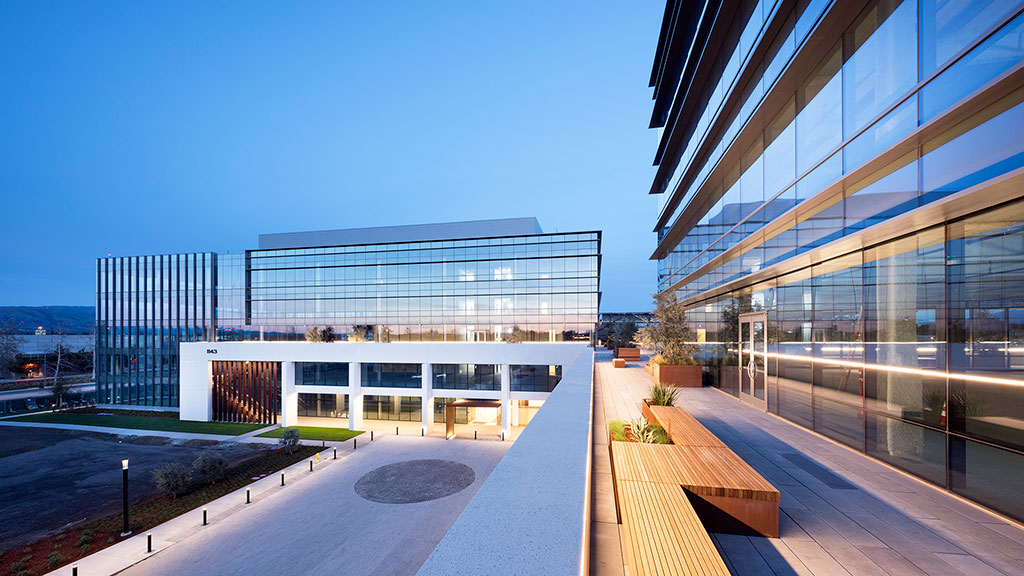
Blog
How to Reposition Office Space for Market Differentiation
We must shift our thinking to focus less on workplace density and more on the experience and quality of space the office can deliver.
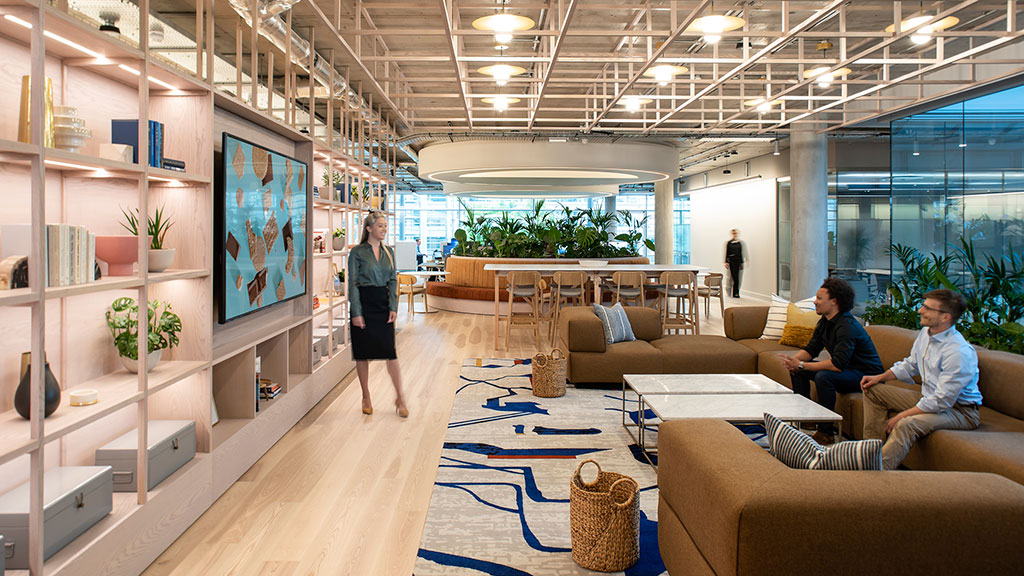
Blog
High-Performing Workplaces Spark Employees’ Intrinsic Motivation
By tapping into employees’ intrinsic motivation in the workplace, employers can drive business results.
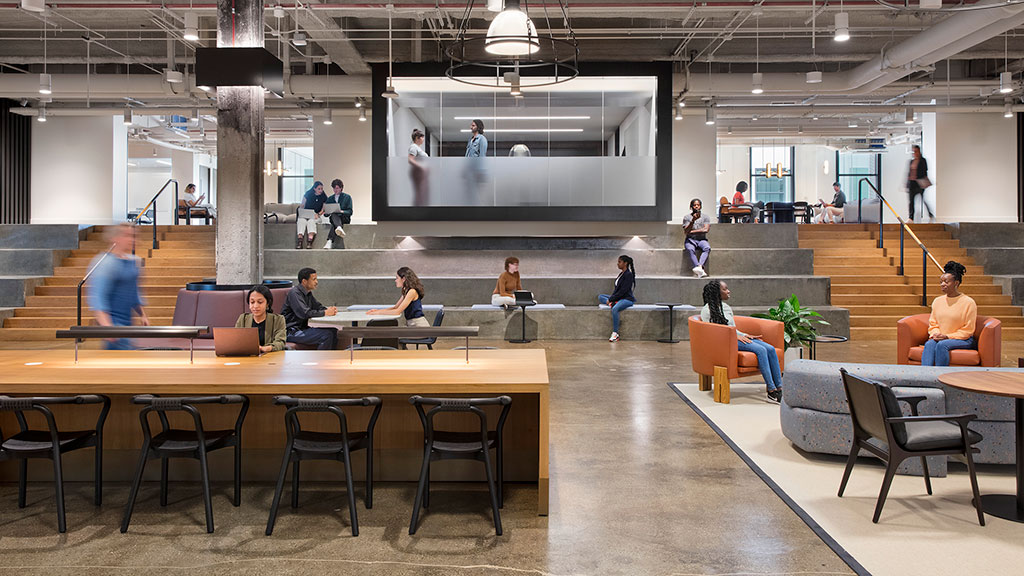
Blog
Hybrid Is Here to Stay. So Is the Office.
Gensler’s global workplace research reveals an optimistic future: while hybrid work is here to stay, the office is needed more than ever.
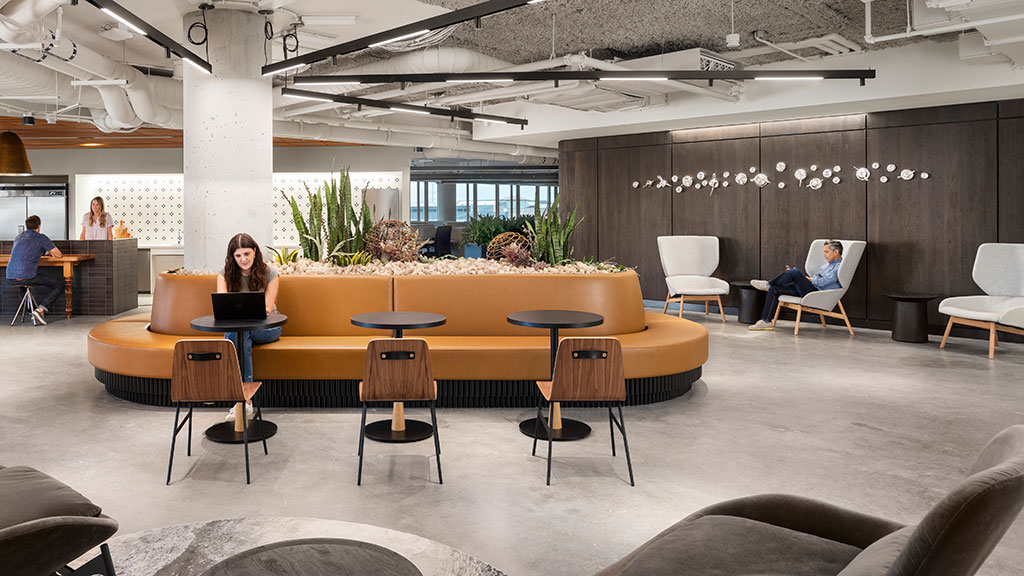
Blog
3 Ways the Most Innovative Companies Work Differently
As office workers are returning to the office, we wanted to know: do Innovators work differently, and do they value the office differently?