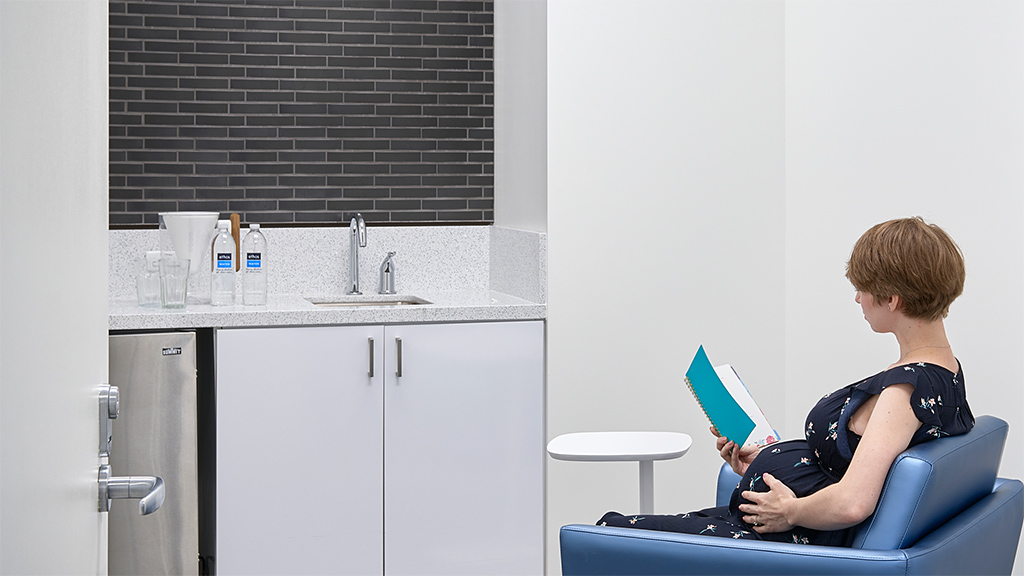Designing a Mother’s Room Reentry Roadmap for All Scales of Workplace
May 07, 2021 | By James Bailey, Kiana Taie
As the pandemic has shifted traditional conventions about what an office is and should be, providing adequate resources and giving employees compelling reasons to engage at the office will be essential to future strategies that encourage the return to a physical workplace. An often overlooked component of these spaces is the mother’s room. As designers and problem-solvers, we see this critical space as an opportunity to help working mothers thrive while destigmatizing and prioritizing their return to the office.
Inclusivity and narrowing the gender gap continue to be key drivers of progressive workplaces, and the amenities, layout, and overall design of the workplace can send a powerful message about a company’s culture and priorities. Supporting working mothers through a lactation program and providing a dedicated space for them helps retain staff and encourages an earlier reentry to the workplace after childbirth. As an employer, being able to demonstrate an actionable lactation program, regardless of the scale of the business, encourages conversations around inclusivity and demystifies stigmas around nursing in the workplace.
The legal obligation for any employer (regardless of size), as outlined by the Department of Labor, is “a place, other than a bathroom, that is shielded from view and free from intrusion from coworkers and the public, which may be used by an employee to express breast milk.” While the law outlines a minimum compliance threshold, we believe these critical spaces should not just meet the minimum legal standard, but provide meaningful, elevated support for working mothers.
To create a successful lactation program that will retain team members and reiterate a commitment to supporting a successful work/life balance, employers should consider the following:
1. Find the right space.The first step in identifying a facility is either examining existing space or providing a new space that includes key architectural components. Consider a space in your existing workplace or in future planning that is low-traffic and away from primary circulation. This room should provide ample power, including electrical outlets for breast pumps or to recharge the user’s equipment. Additionally, nursing mothers can plug in their phones or another electronic device while pumping.
Providing a space with access to a sink, ideally within the room, allows women to quickly clean and sanitize their equipment and hands. The pandemic has changed the way many of us think about cleanliness and being able to wash your hands before any sanitary task, like preparing or eating a meal, is imperative. Unsurprisingly, similar protocols are called for when pumping as breastmilk is considered a food product, and sanitary handling and transporting is a must. Providing easy access to a sink is helpful in creating a sanitary and efficient environment for nursing mothers.
2. Layer in the right furniture, equipment, and supplies.Once you have provided a room, the next layer to consider when outfitting this space is the furniture and equipment. Understanding that milk flows more quickly when a woman is relaxed, consider a hybrid seating solution that includes a lounge chair for reclining to reduce stress and a seat at desk position where an individual can pump with required equipment laid out on a counter.
Textiles included in the space should be both comfortable and easily cleanable, as the entire room should balance cleanliness with relaxation. Having ample counterspace allows users to sit or stand while unpacking and preparing equipment as size and complexity of systems can vary. Additionally, providing a table at the lounge chair allows flexibility when nursing.
Milk can be stored in a typical refrigerator located in the break room, but having a dedicated small, lockable mini fridge within the identified lactation room is ideal for security and to avoid contamination or tampering. Additionally, providing a dedicated microwave to sanitize equipment prior to storing is preferred. Whenever possible, include electrified lockers with a combination digital lock so that users can store pumping equipment and accessories, relieving storage at one’s personal workspace. Combination digital lockers allow for uniformity and control through a universal keypad from managers and Facilities teams, discouraging personal locks. Lockers alleviate the transporting of equipment daily from home to office or from desk to mother’s room.
Finishing touches to the space could include a white noise machine, to assist the ease of flow and a full-length mirror for recomposure of clothing after pumping.
Lastly, fully stock the space with appropriate cleaning supplies, including: disinfecting wipes to sanitize counter and furniture after use, paper towels for potential spills and equipment cleaning, and soap for hand sanitization. By including these items within the space, users are not forced to leave the room to clean up after each use.
3. Pair design with office protocols.These design elements should be paired with general office protocols within the work environment that demystify and destigmatize these important spaces. For example, establishing clear ways to book and reserve the room is critical. Nursing mothers need consistent access to this space based on their personal biological schedule to minimize discomfort and support continued production of milk. While this amenity can serve other purposes, like a quiet room for an employee to relax in while on a break, it should be clear that nursing mothers should have priority access to the space.
For far too long, mother’s rooms were an afterthought that were relegated to inhospitable spaces that send an underlying message of unimportance or shame. Removing barriers, providing the tools necessary to ensure efficiency, and creating a supportive and soothing environment elevates these spaces beyond the mandatory minimum.
For media inquiries, email .


