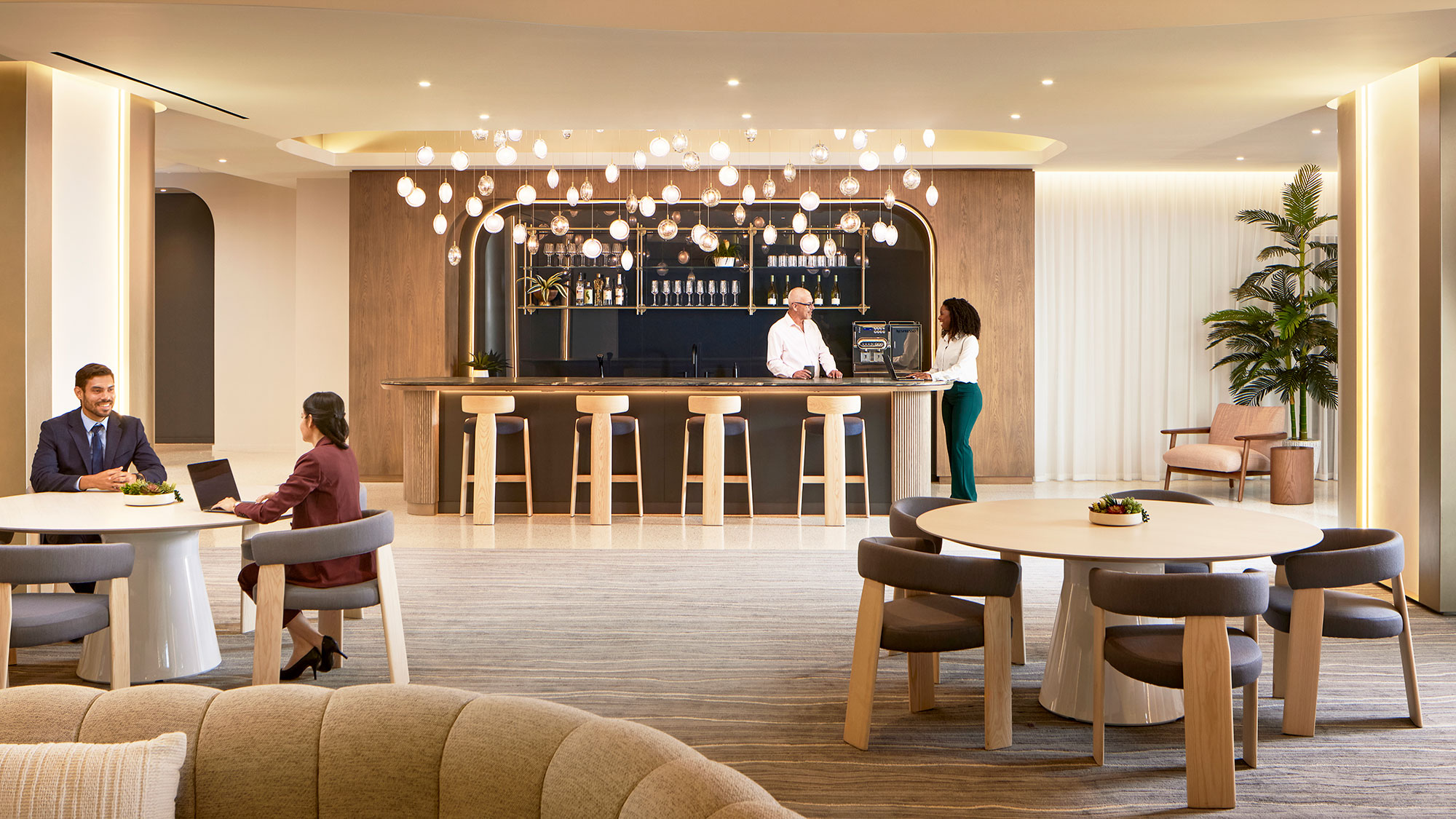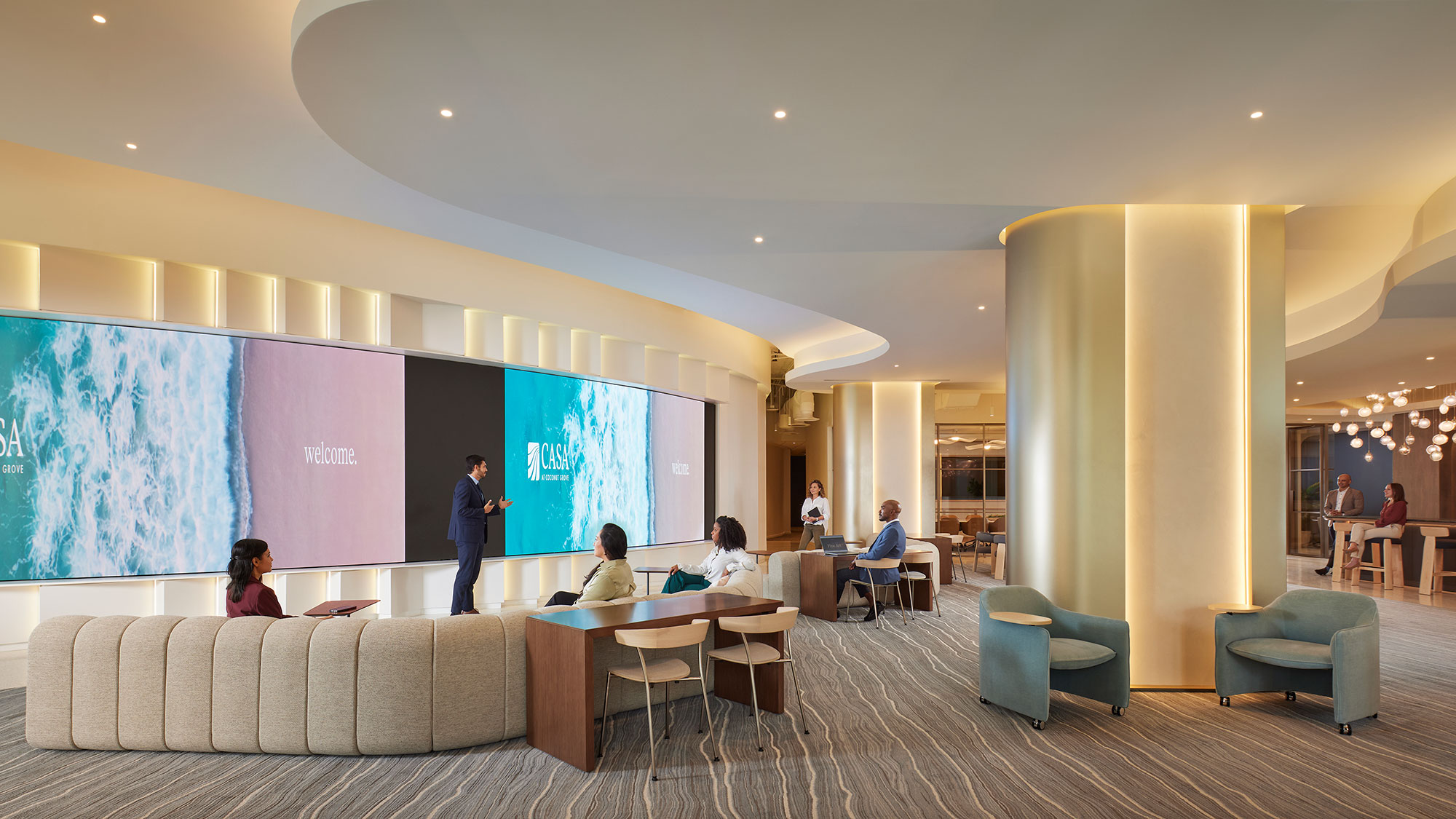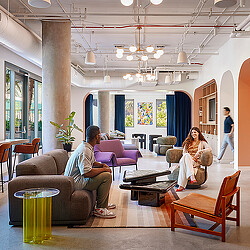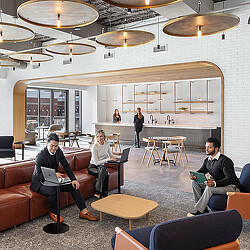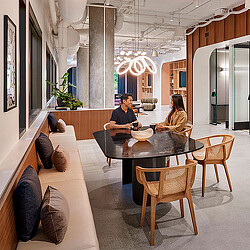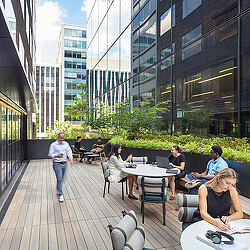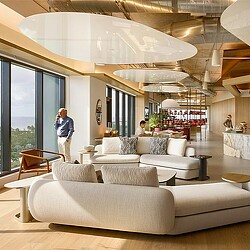Doing More With Less: Designing Small Spaces for Big Impact
Right-sized workplaces are redefining what it means to be effective —
proving that good design is measured not in square footage, but in experience.

As hybrid and remote work models took hold during the pandemic, many companies reevaluated their real estate strategies — shedding unused square footage and significantly cutting overhead costs in the process. Downsizing became not only a financial decision but a signal of flexibility and trust in a distributed workforce. Now, as more organizations shift back toward increased in-office presence, especially on peak days, those smaller footprints are being put to the test.
But smaller doesn’t have to mean less impactful. In fact, it’s an opportunity to design smarter. Today’s right-sized workplaces are reimagining what it means to work together — prioritizing multifunctional collaboration zones, hospitality-inspired amenities, and spaces that reflect company culture and brand identity. With a focus on flexibility and intentional design, compact offices can still deliver big on experience, productivity, and long-term efficiency.
Key takeaways:
- Right-sized workplaces prioritize experience over square footage, allocating space intentionally to support collaboration, culture, and flexibility.
- Shared spaces are increasingly replacing traditional workstations to foster connection and creativity in compact office environments.
- Flexible layouts and modular furniture are key to supporting hybrid workforces and evolving team needs.
The Rise of Shared Spaces
As organizations continue to right-size their real estate footprints, the importance of designing meaningful shared spaces has never been greater. With less square footage to work with, companies must be intentional in how space is allocated — designing environments that foster inclusion, collaboration, and flexibility for a wide range of users. Increasingly, we’re seeing a shift toward experience-driven office design that reallocates traditional “me” space to favor “we” space, where people can connect, create, and engage in more impactful ways.
Consilio’s new Customer Experience Center in Biscayne Bay, Miami, exemplifies this shift. Rather than defaulting to a traditional office, the space embraces the vibrancy of its location and the evolving needs of a remote-forward workforce. Consilio chose to prioritize event space over traditional workstations, transforming a previously underwhelming retail floor into an immersive digital destination inspired by the breezy energy of modern Miami. This vision culminated in Casa at Coconut Grove — a hospitality-driven workplace designed to bring people together, not just house them.
At the heart of Casa is the Gathering Area, where adaptable furniture supports everything from one-on-one conversations to large-scale presentations. The Grove Lounge provides adjacent breakout space for quieter moments, while the 20-person boardroom — equipped with acoustic privacy — opens up to the Gathering Area to dissolve barriers and extend the collaborative atmosphere.
To design smaller offices for greater impact, the focus must remain on creating shared experiences. Whether through flexible layouts, multifunctional spaces, or tech-enabled storytelling environments like Casa, the goal is to support the human dynamics that make the workplace matter.
Rethinking the Workplace Footprint
For organizations searching for new office space, the focus is shifting from square footage to strategy. Many are now prioritizing buildings with built-in amenities that align with how they want to work — reducing their own footprint while giving employees access to premium shared resources that support wellness, productivity, and community.
One example is our work on Steptoe & Johnson PLLC’s new Southpointe office in Canonsburg, Pennsylvania. By moving to a more modern, centrally located building with shared amenities like a conference/multipurpose room, the firm was able to shrink its footprint to just one-third of its previous size while improving the overall employee experience. A combination of single-size offices for attorneys and increased social spaces for staff — paired with the location’s walkable town center — creates a workspace that supports connectivity, well-being, and convenience.
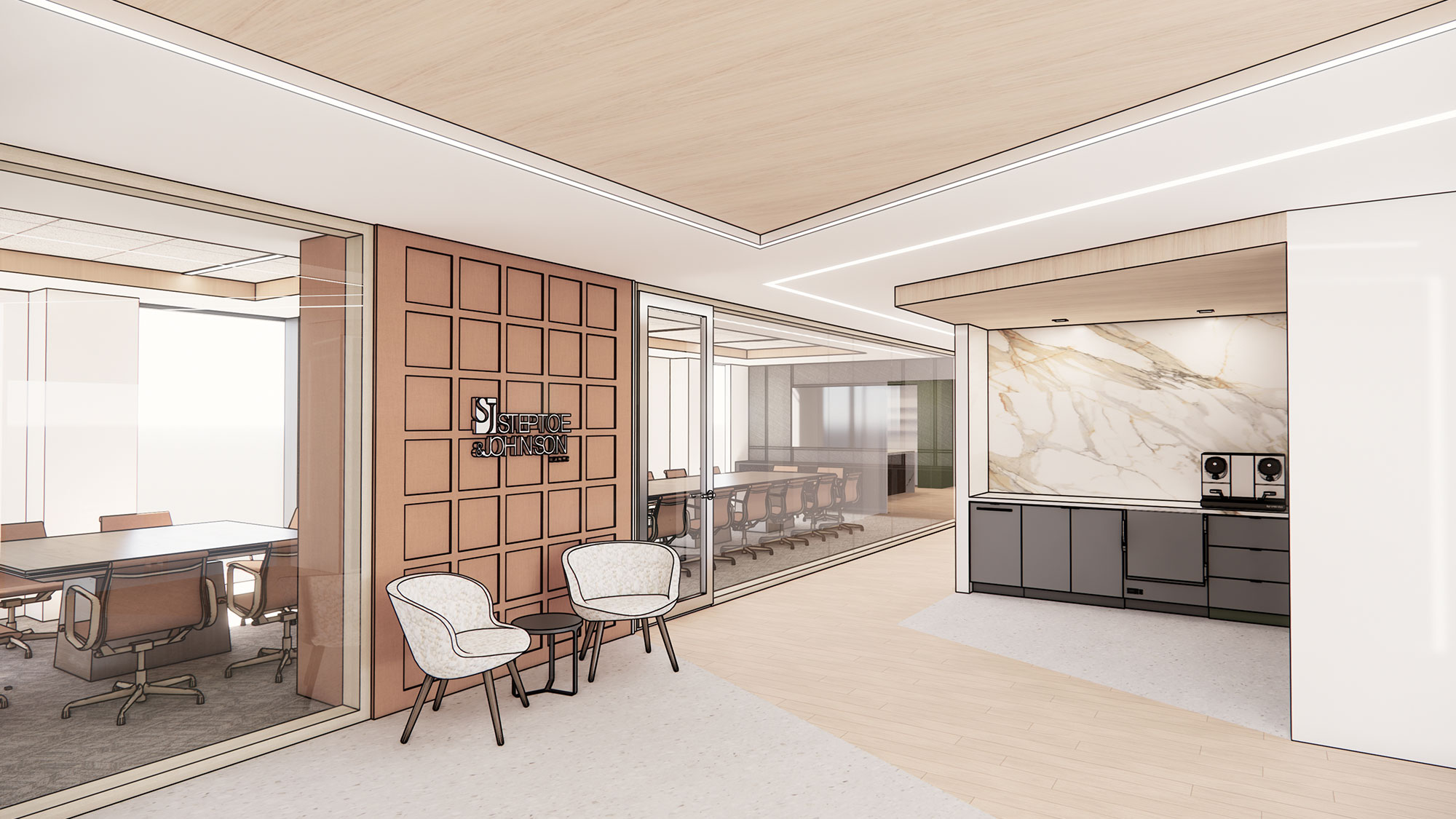
The move also came with thoughtful cultural shifts. Steptoe & Johnson PLLC adopted a model where attorneys coming in more than three days a week have assigned offices, while others use hoteling or flexible focus rooms. This approach balances individual choice with operational efficiency. Additionally, a push toward paperless workflows has allowed the firm to reduce the need for file storage and embrace lighter, more flexible furniture typologies.
Flexible Layouts for a Flexible Workforce
Inside the office, lounge spaces are also evolving. Once seen as casual break zones, they’re now essential components of high-performance work environments. Today’s lounge areas are functional and flexible, featuring set-height surfaces, integrated power, and modular seating to support everything from solo focus work to team huddles.
Modeled after adaptable seating experiences like Starbucks, these spaces are blending a boutique hotel with a neighborhood coffee shop aesthetic, designed to support diverse work styles and evolving team needs. Modular furniture and reconfigurable layouts help offices flex with changing priorities — ideal for hybrid and remote workforces. At Coupang’s Government Affairs Office in Washington, D.C., approximately 50% of the real estate was dedicated to flexible layouts, intentionally designed to function both as a dynamic workspace and as a venue for all-hands meetings and community events.
More importantly, lounge spaces are no longer isolated — they’re integrated throughout the workplace, helping blur the lines between social and productive space. Many companies are involving employees in the design process — seeking input on furniture, layouts, and overall atmosphere — ensuring that the result feels personal, functional, and aligned with how people want to work today.
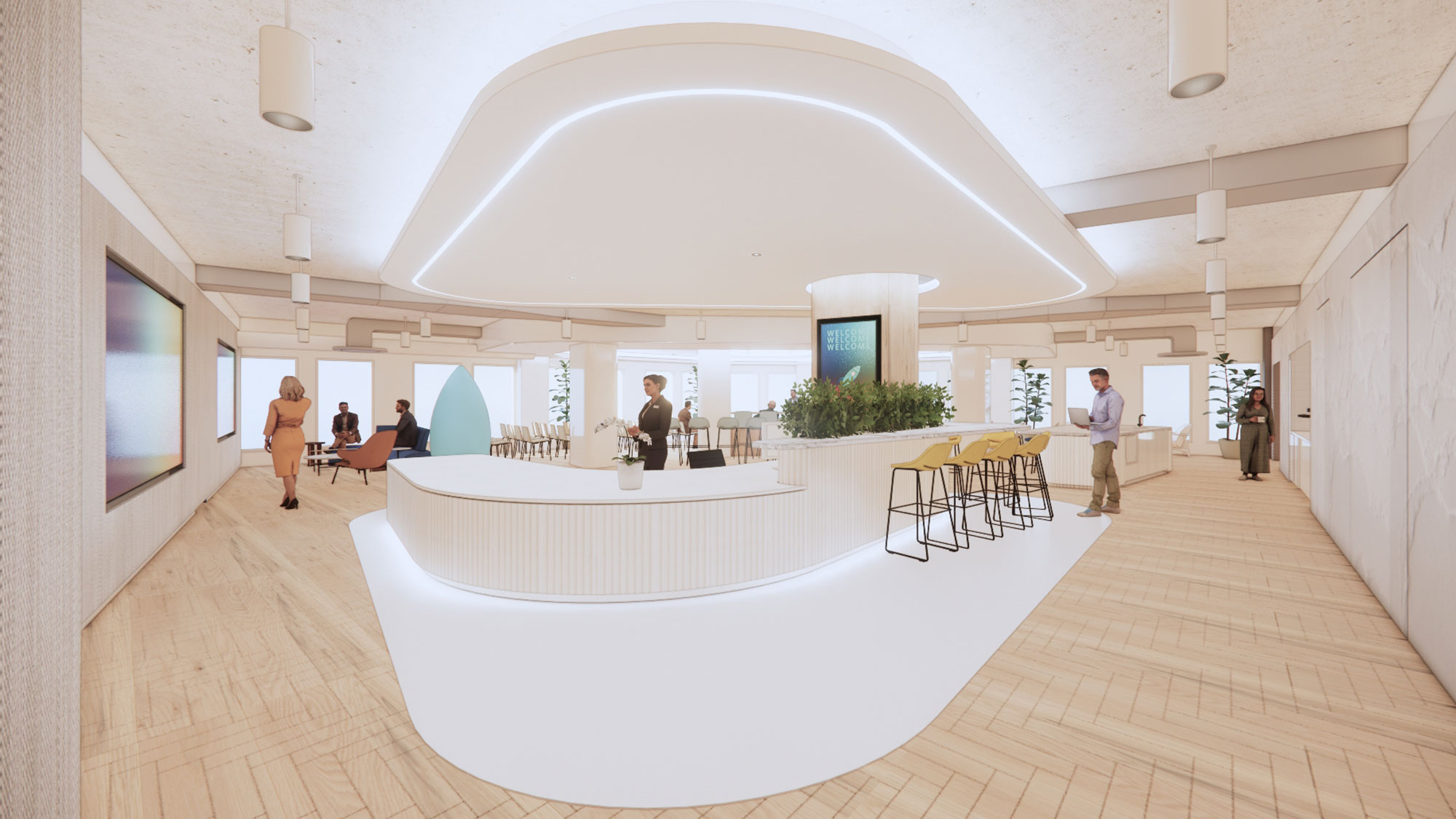
Making Every Square Foot Count
In today’s evolving work landscape, designing small spaces for big impact is no longer a constraint — it’s a competitive advantage. The most successful workplaces aren’t necessarily the largest, but the most intentional: spaces that use every square foot to support collaboration, culture, and flexibility.
From hospitality-driven hubs to smart, strategic footprints, companies are showing that it’s possible to do more with less. Through shared amenities, flexible planning, and a focus on human connection, right-sized workplaces are redefining what it means to be effective — and proving that good design is measured not in square footage, but in experience.
For media inquiries, email .
