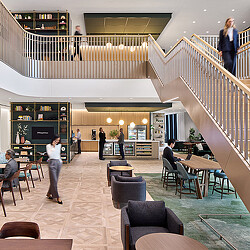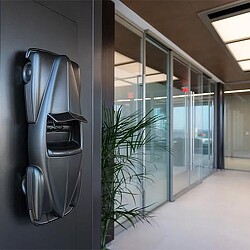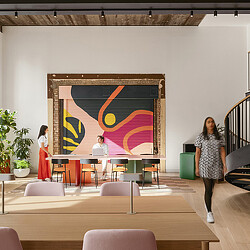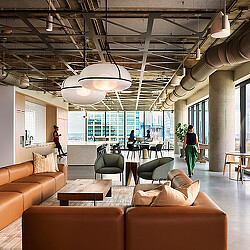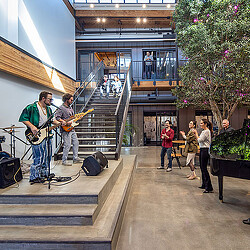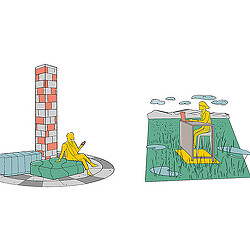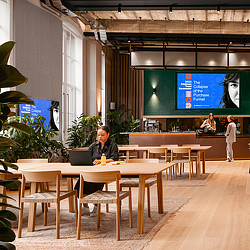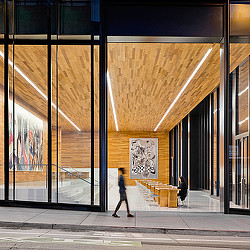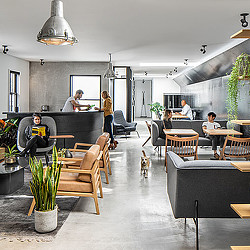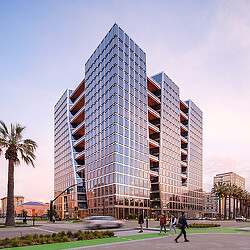The New Club Workplace:
More Than an Amenity
The next generation of tenants wants an experience-driven, unconventional shared amenity space, prompting landlords to rethink their offerings.

In a positive signal for the office sector recovery, office leasing has started to bounce back across many American and international markets. With a caveat: many of these tenants continue to downsize their footprint, taking advantage of shorter lease terms and attractive rents as they navigate their respective work policies.
For some tenants, this downsizing has come at the expense of the pre-pandemic workplace amenities — the culinary, social, and gathering spaces that workers across the world have regularly enjoyed as core components of their workplace experience. Shrinking footprints and shorter leases have prompted employers to reconsider what amenities to provide and how much to invest in them.
However, the employee appetite for lifestyle-driven amenities remains strong. According to Gensler’s Global Workplace Survey 2025, employees want to move past the corporate workplace experience and business-like settings to natural, creative, and residential environments. The survey indicates that the most desired workplace amenities span multiple categories, with culinary, wellness, and retail spaces ranking highest. This data reinforces the shift toward work environments that integrate lifestyle, convenience, and holistic well-being.
Enter the Club Social, a building-provided amenity for the shared use and enjoyment of the full tenant ecosystem — and beyond. Previous explorations of the club workplace imagined environments that were not hub offices, nor third places, but instead bespoke satellite locations that participated in a broader workplace ecosystem. Given evolving tenant priorities — and changing attitudes about how and where to invest in the design of workplaces — the Club Social exists as a symbiotic companion to the office spaces within a building.
To be clear, this isn’t necessarily a new idea. For a long time, building owners have offered shared conference centers and coworking lounges. But recently, that doesn’t always align with tenant expectations and needs. This next generation of tenants wants a shared amenity space that’s experience-driven and outside-the-box, prompting landlords to rethink their offerings.
So, what are the characteristics of this Club Social? Let’s take a look:
Good for… getting to know your colleagues and neighbors.
True to its name, the Club Social provides a variety of opportunities for gathering and connecting, both in support of collaborative work and non-work networking. The space offers flexible spaces for teams to come together outside of the office for ideation and celebration. Flexibility is key here; modular architecture can shift to accommodate everything from small-group projects to large-scale workshops.
The Club Social also promotes networking between tenants, facilitating connections between workers in different industries with different perspectives. Imagine tech engineers co-located with M&A lawyers or creatives side-by-side with venture capitalists — forging unexpected friendships and potential business opportunities.

Good for… luxury, lifestyle, and learning.
Rule #1 of the Club Social is that it’s “nicer than your home.” Warm lighting, comfortable furniture, and high-end finishes contribute to an environment that’s at once exclusive and welcoming. It takes inspiration from hospitality spaces, conjuring experiences that feel residential and relaxing.
The club experience is enhanced through concierge services and culture-driven programming. Rotating gallery shows provide a continually changing visual backdrop for a curated calendar of musical performances, guest lectures, and tenant happy hours.
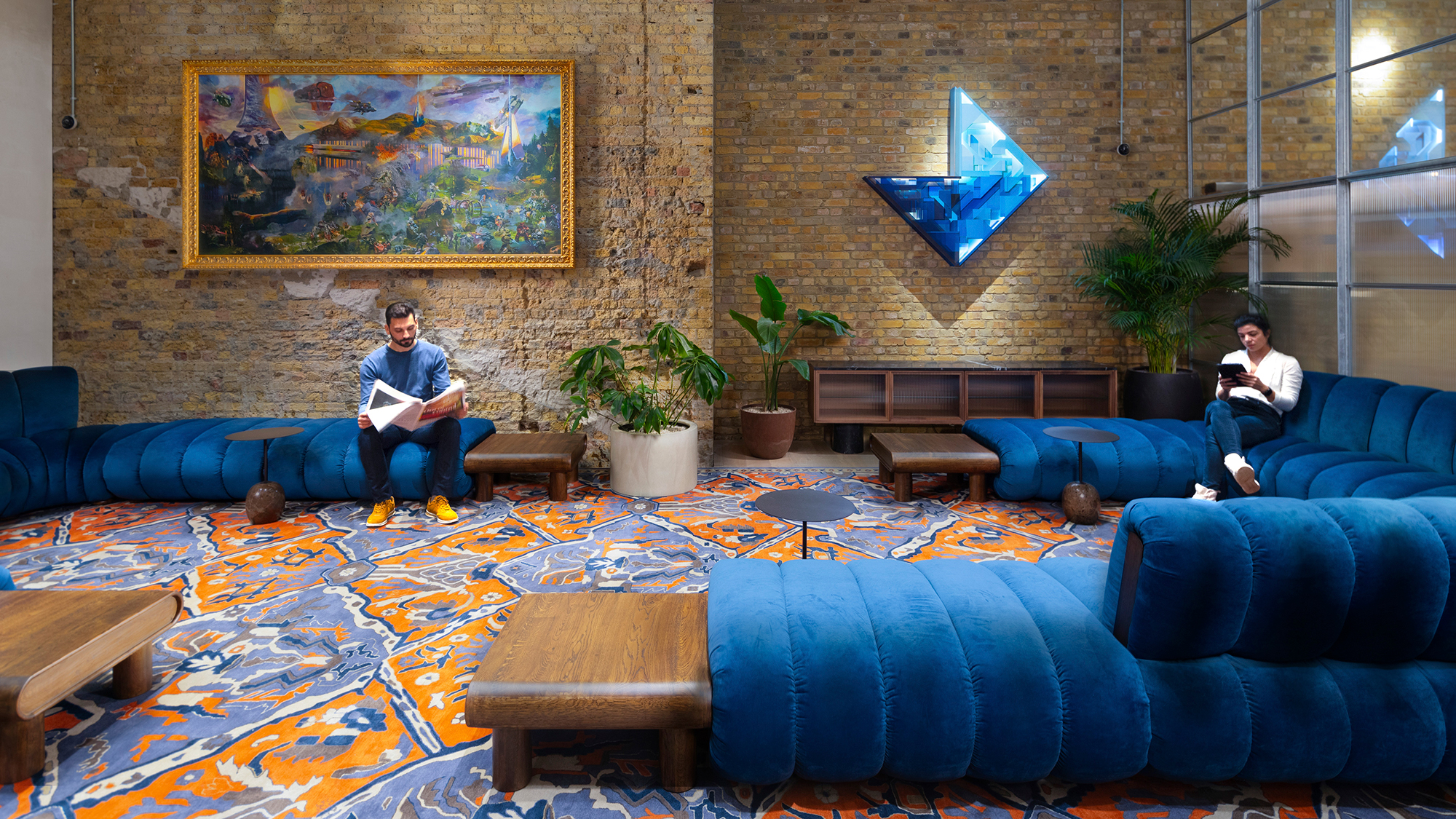
Good for… health and wellness.
The Club Social promotes wellness by engaging with the outdoors. When available, openable exterior partitions let the outside in, setting the stage for fitness classes, tenant events, or just quiet reflection. Indoor air quality is optimized through operable windows and hydroponic green walls.
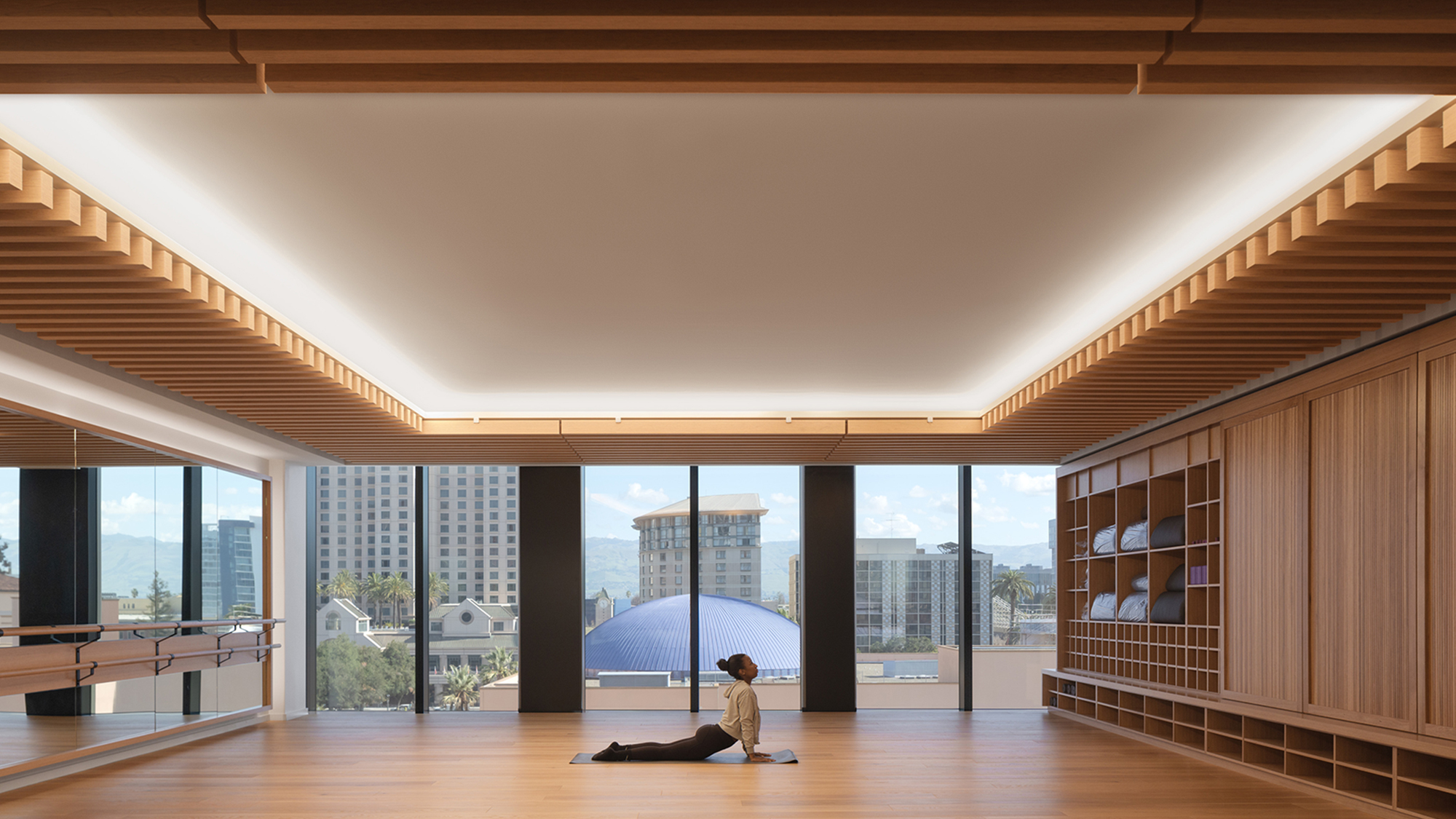
Good for… urban activation.
The previous iteration of the Club Workplace invited the community in, sharing the internal resources of the workplace with the neighborhood in which it was located. The Club Social takes that symbiosis to the next level, amplifying its external impact on the residents and businesses around it.
It embraces a two-way dynamic of absorbing the energy of the people it invites in, while simultaneously sending energy out in the way it activates streets and sidewalks — an “invitation and ripple.” In doing so, it demonstrates a commitment to the tenant population it serves daily, while energizing the neighborhoods that constitute its extended amenity ecosystem.
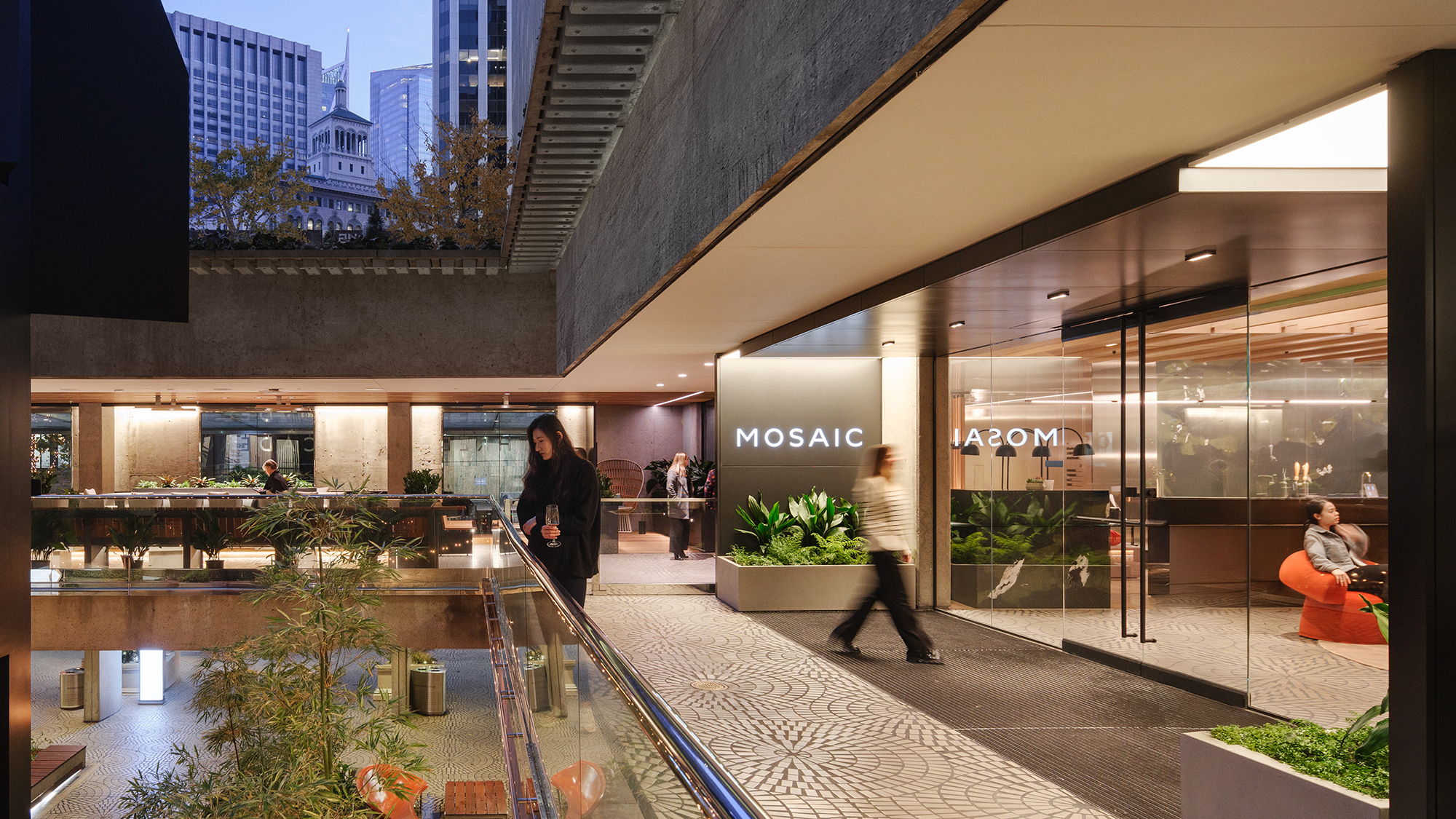
In considering the Club Social, it’s important to point out that creating one doesn’t necessarily mean starting from scratch, nor does it mean having to build a new building to accommodate one. For landlords, there are creative, cost-effective ways of adapting existing real estate to design lifestyle-driven, multi-tenant amenities — ones with a sustainability and reuse narrative that would appeal to tenants as well.
Ultimately, the Club Social should mutually benefit both landlords and tenants, forging experiences that enliven buildings, inspire tenants, and activate the neighborhoods and cities around them.
For media inquiries, email .


