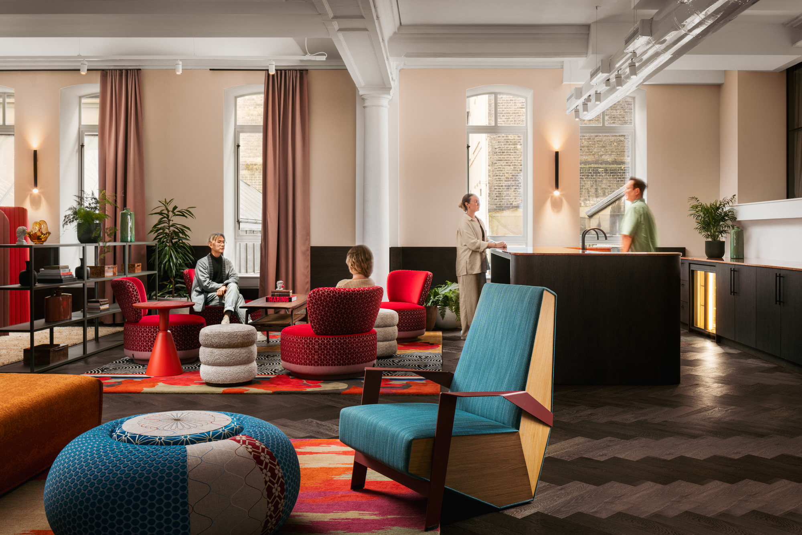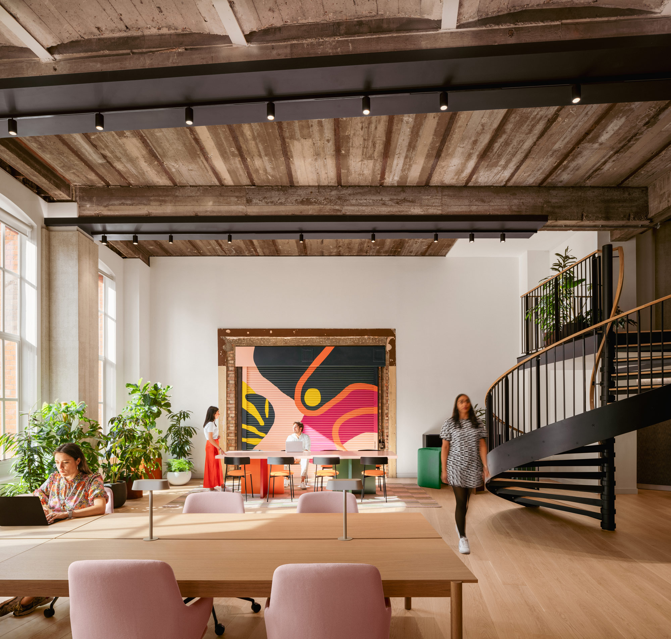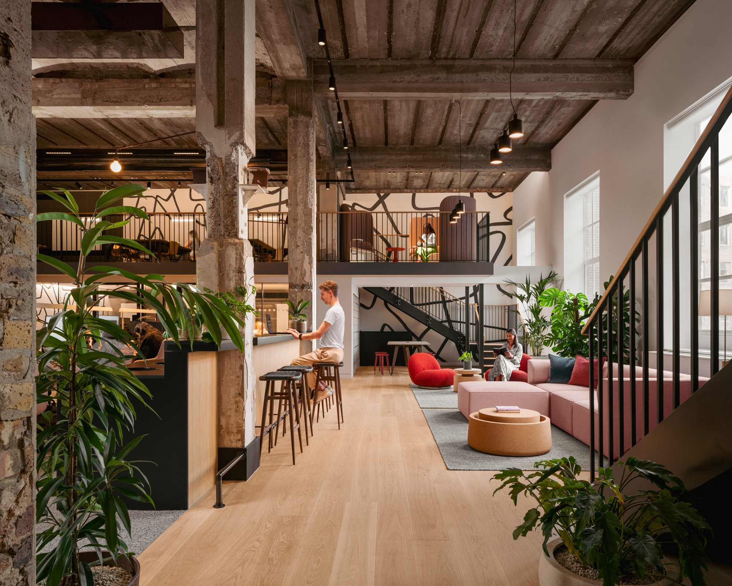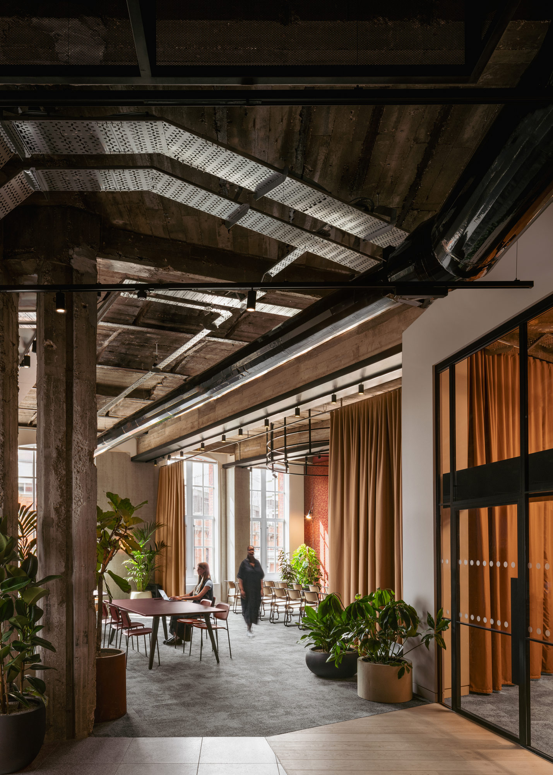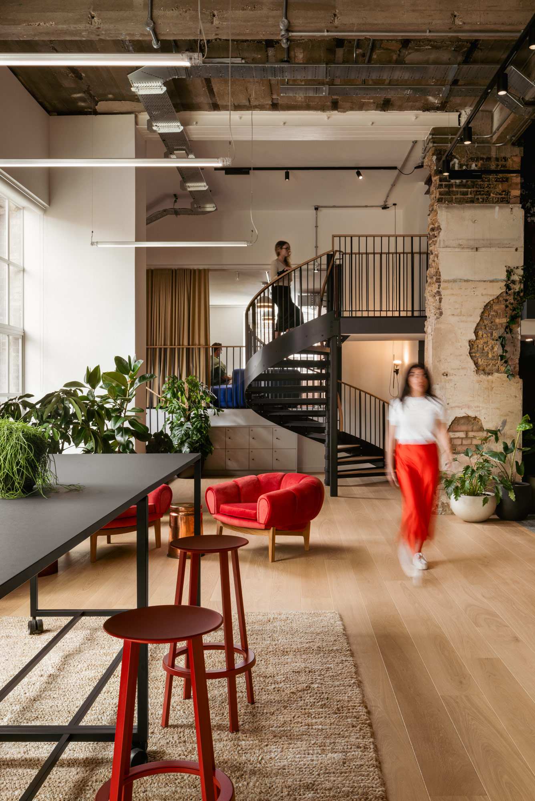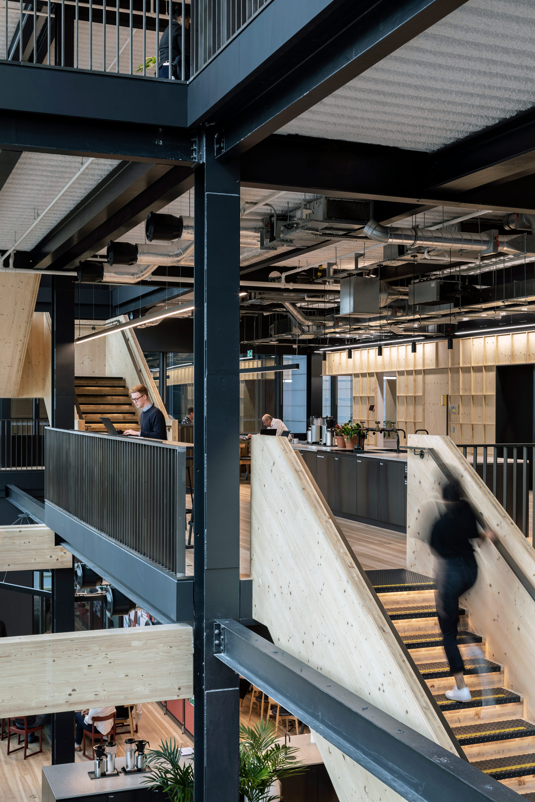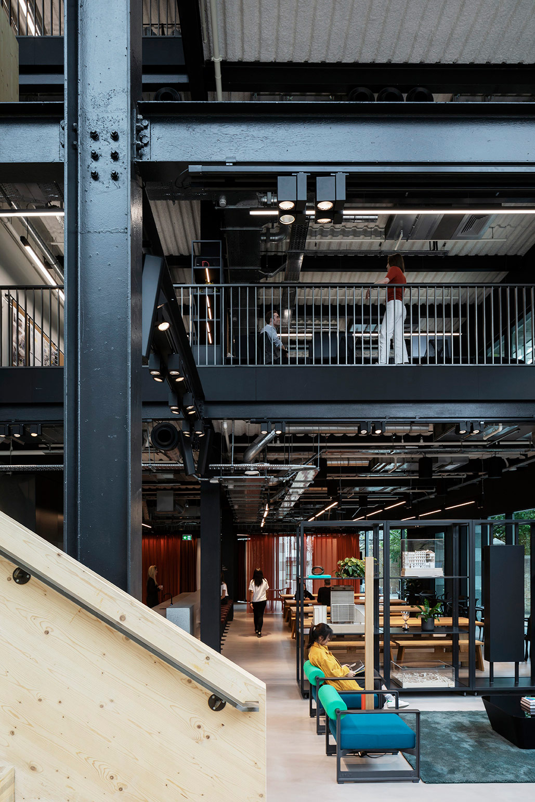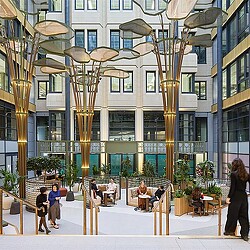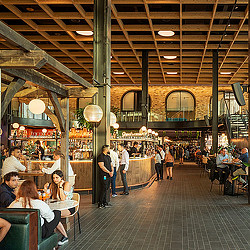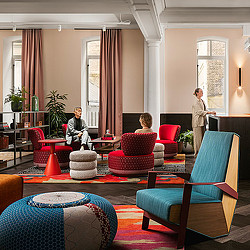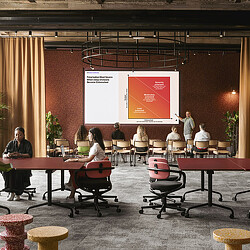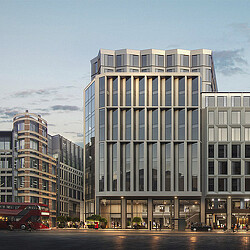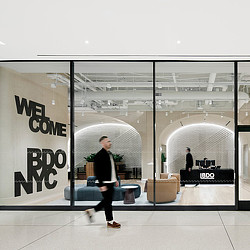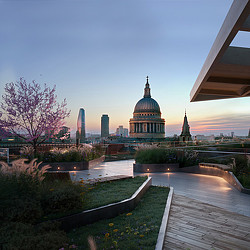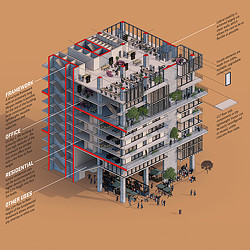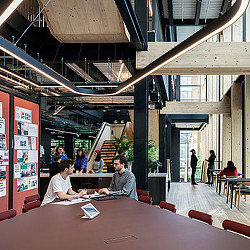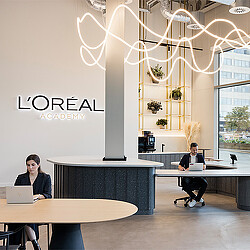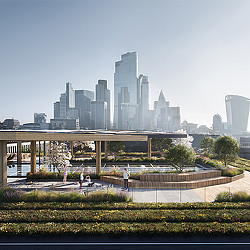A Fresh Take on the Corporate Workplace, With Inspiration From 19th Century London
With its historic character, Francis House provided the perfect platform to challenge office real estate norms and create a dynamic, engaging, and holistic employee experience for Edelman’s London office.

Creating dynamic spatial experiences by challenging traditional office real estate norms
As we design for impact, we are challenging the traditional norms of 20th-century commercial real estate to create more dynamic, collaborative, and forward-thinking environments. We are all at an inflection moment in an era of ‘crisis multipliers’ — where solutions are beyond the reach of conventional approaches. When thinking about workspace needs, we instantly default to a lateral state of mind focused on floor-to-floor office blocks or towers. Instead, we can look to the existing and disused buildings right on the doorstep of our urban backyard. Gensler's approach to adaptive reuse reflects our curiosity to explore creative ways to breathe new life into the historic buildings in our cities that tell a story and inspire the future. We aim to blend heritage with modern purpose for a more human-centric and experiential approach to designing work environments.
There is a transformative power of selecting the right building, in how it becomes more than a workspace but sets an organisation on its next path of evolution and plays an essential role in its outcomes. Extending beyond functional offices, we envision transformational workspaces that inspire creativity, collaboration, and a sense of purpose. The act of moving around spaces, travelling from A to B, becomes an experience within itself when they are dynamic and broken up.
Paving the way with Edelman, Francis House
For Edelman’s new London office, the starting point came long before the building was chosen. For any transformation project to be successful for a business, you must start by reflecting on and unpacking your culture. We began with exploring and defining key experience principles, culture tactics, and design tactics to support new patterns of work behaviour. By designing for the entire work experience – including every element of the built environment, leadership styles, hybrid working etiquettes, and norms for cross-disciplinary collaboration — Gensler created a more effective, enriched, and equitable workplace experience that increased employee engagement and enhanced the client experience.
For Edelman, it was essential to reflect business for today and the future. From inspiring infinite innovation and fearless flexibility to being authentically human and acknowledging the need for soul spaces for everyone, it meant that we were looking to create something different from the typical corporate workspace model. After defining the experience principles and key elements required for the workplace, Gensler began searching for the right building to house the future Edelman experience and ultimately discovered Francis House. With its inherent 19th century character, soaring windows, and industrial style, it provided the perfect platform to create a dynamic, engaging, and holistic employee experience.
With this innovative vision in mind, Gensler expanded the 35,000-square-foot space by 10,000 square feet, incorporating eight mezzanines, double-height ceilings, and spiral staircases for improved circulation and collaborative areas.
Shifting away from rigid, predetermined floor plans and towards a more fluid and responsive model that is adapted to Edelman’s unique requirements has led to more efficient use of space and fosters a collaborative and creative environment. Between a future-thinking design, an engaging change management program, and the people-focused culture transformation strategy, the result is not just an office space but a living, breathing ecosystem that caters to the ever-evolving demands of its occupants.
No. 6 Moretown
At Gensler, we believe design can empower individuals and elevate health and wellness within our built environments. That’s why, for our own London office, we created a more interesting three-dimensional experience by doing the opposite – reducing the floorplate, all while creating an equitable and accessible experience for all users. By moving the starting point away from a floor-by-floor space model and shifting it to a volume based experiential model, what you may discover is the need for a variety of more volumes that are taller, that challenge typical ceiling or slab heights, to drive visual and physical connectivity in lieu of larger or wider floor plates that are typically more dense.
Using the whole volume
When embarking on the journey of searching for office space, we must consider breaking free from the standard model and embrace the idea that the one-size-fits-all approach doesn't always align with the requirements for every business. When touring office buildings for clients and their business needs, much like when viewing a flat, we are often taken aback by certain aspects that are more or less favourable. As commercial offices norms continue to shift, this opens the opportunity for some building owners to move away from carving up the building from a floor-by-floor lease arrangement, but to a volume and aspect-based model.
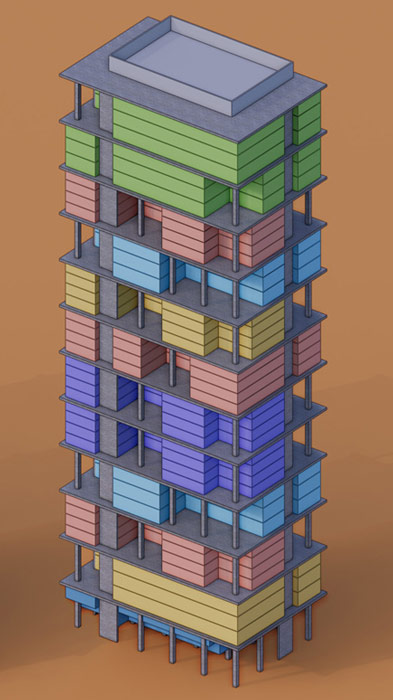
In the realm of residential and commercial buildings, value is often placed on better views, superior orientations, and of course the size and height, driving rental prices higher for those coveted spaces. On the opposite end, spaces that lack natural daylight or perhaps more subterranean, are now coveted spaces for online parcel or community food distribution centres or data centres – the heartbeat of our wireless world.
What if we applied a similar mindset to older buildings? What if the key to unlocking their potential lies in how we strategically carve up and reposition subsets of a building stack from side to side in lieu of ground up?

Challenging this norm means incorporating it into the design process from the beginning. It also changes the view that a business looking for 20 or 50,000 square feet may be less inclined to have one floor, but instead perhaps a couple of smaller floors that are interconnected if the opportunity is available. In older cities such as London, there is a wealth of smaller floorplates in odd-shaped buildings, and disused spaces that had a former life often come with soaring or unexpected nuances that any business and great designers can work with and celebrate, instead of demolishing.
Design is a dialogue, and every conversation starts with how we can make a meaningful impact on the human experience. We are engaging in important conversations with our clients to determine how we can leverage space, carve it up strategically, and create an environment that not only meets but exceeds the expectations.
In this era of innovation, the office building of the future is not just a physical structure; it's a dynamic, adaptable space that plays a pivotal role in shaping the experiences of those who inhabit it. Let's redefine our approach, challenge the status quo, and embrace a new era where every square foot holds the potential for a unique and transformative workplace experience.
For media inquiries, email .

