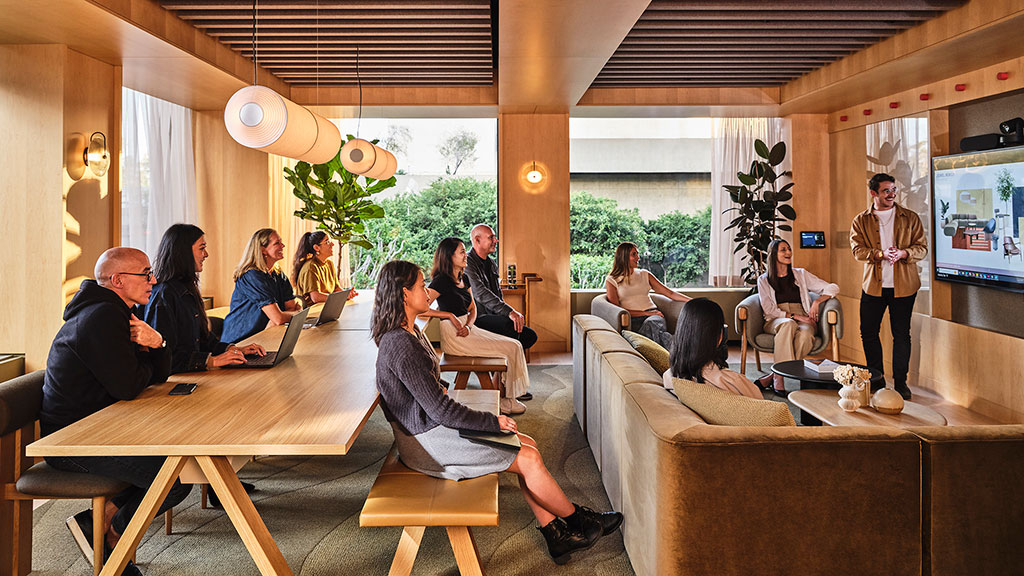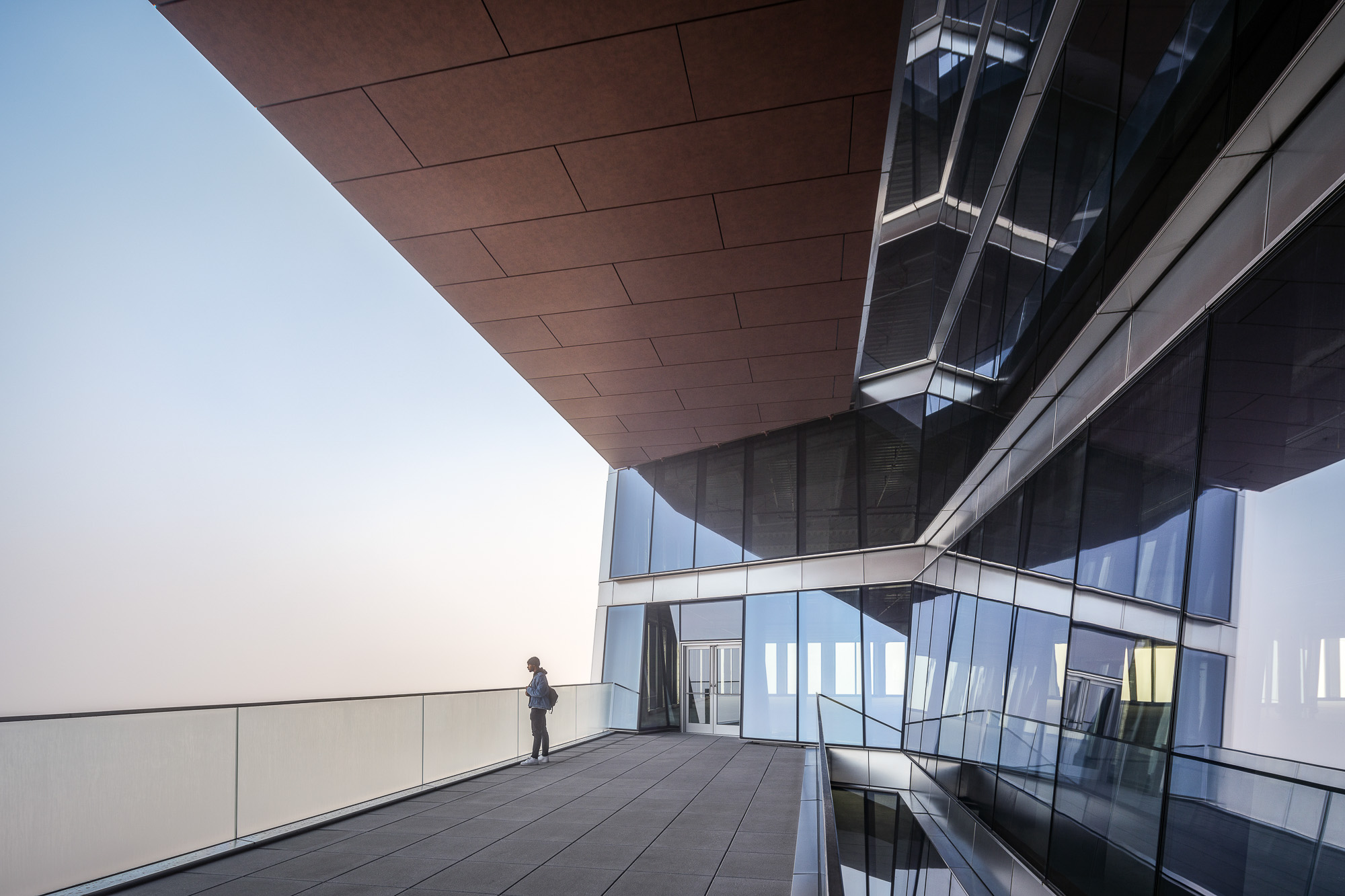- 1.4 Million Square Feet Across 19 Floors
- 54,000-Square-Foot Floor Plates
- “Solar Canyons” Enhance Daylight and Create Three Terraces Per Floor
- All-Electric Systems Supporting Net-Zero Operational Carbon
- First Use of Speedcore Technology In California
- Full-Service Fitness Center, Social Club, Cycling Facilities
- 45 Total Outdoor Terraces

In recent years, workplace design has evolved rapidly, driven by the demand for high-quality, flexible spaces that cater to diverse work styles and emphasize well-being. 200 Park is an urban development at the forefront of this shift. As the first California building to use SpeedCore — a structural system new to the region — the project required the team to navigate unfamiliar terrain and coordinate across design, engineering, and construction with flawless precision.
The design team for 200 Park delivered a bold vision centered on scalable workplace neighborhoods with solar canyons, outdoor terraces, and natural light. SpeedCore allowed the team to build faster and create more usable space while the building’s all-electric systems and hybrid layout support sustainability and comfort. Warm, hospitality-inspired interiors contrast the sleek façade. Amenities include a 15,000-square-foot fitness center, bike facilities, and public art. Every floor features outdoor workspaces, blending wellness, functionality, and architectural innovation.
200 Park reimagines the workplace through innovation, sustainability, and human-centered design. Expansive floor plates and open neighborhoods enhance flexibility and tenant experience. Solar canyons bring daylight and nature to every floor via outdoor terraces. SpeedCore technology shortened construction and added usable space. Warm, hospitality-forward interiors pair with amenities like a fitness center, social club, and cyclist-friendly features. With a net-zero-ready, all-electric design, 200 Park is a vibrant, future-ready destination rooted in wellness, comfort, and connection.

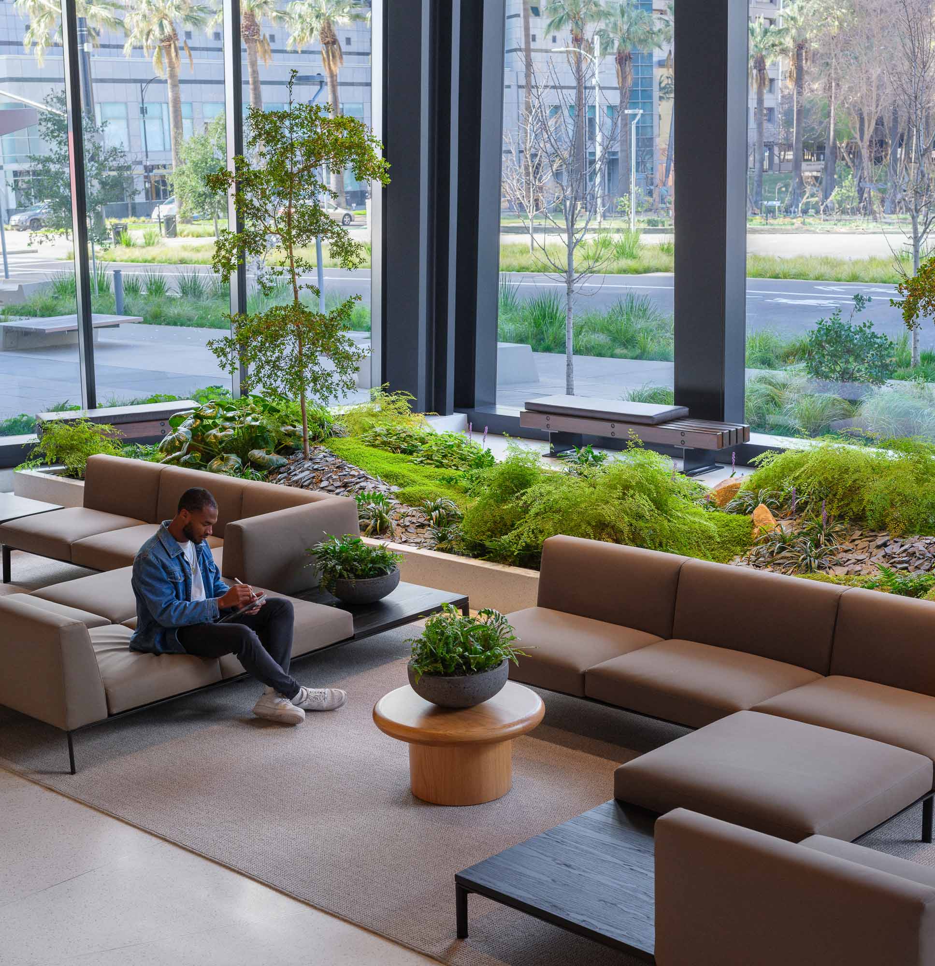
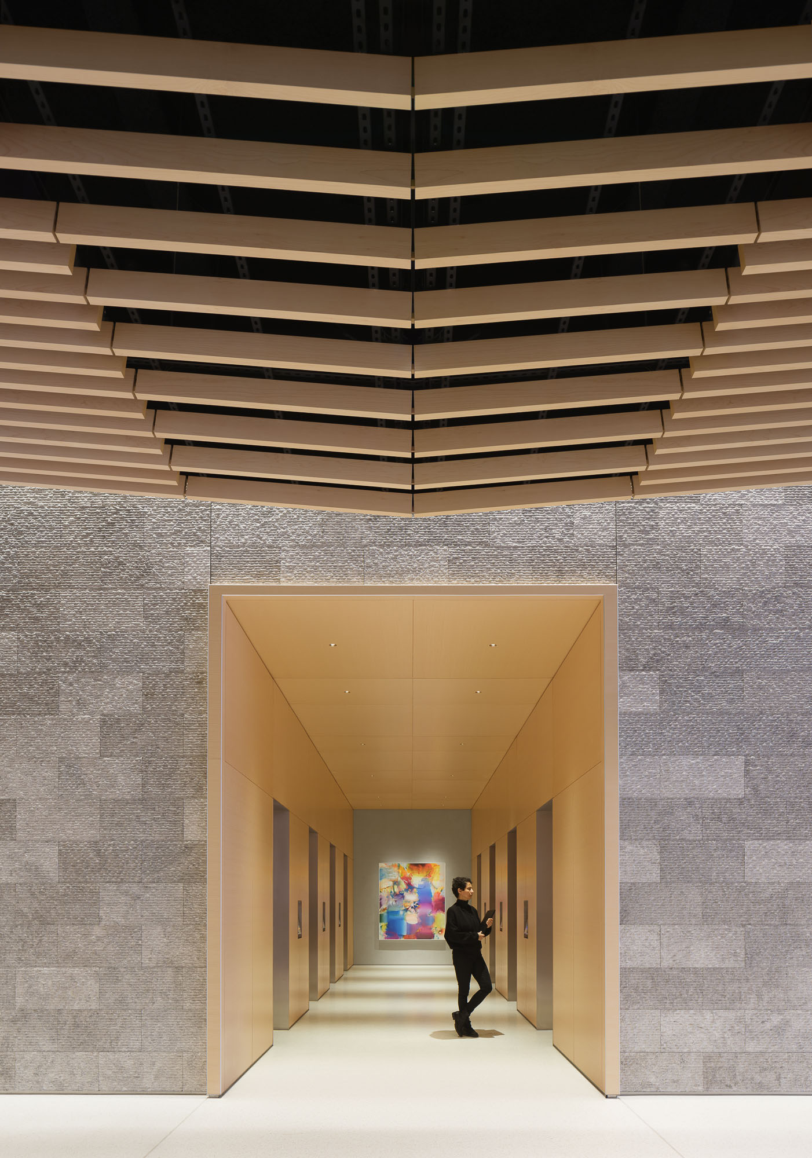


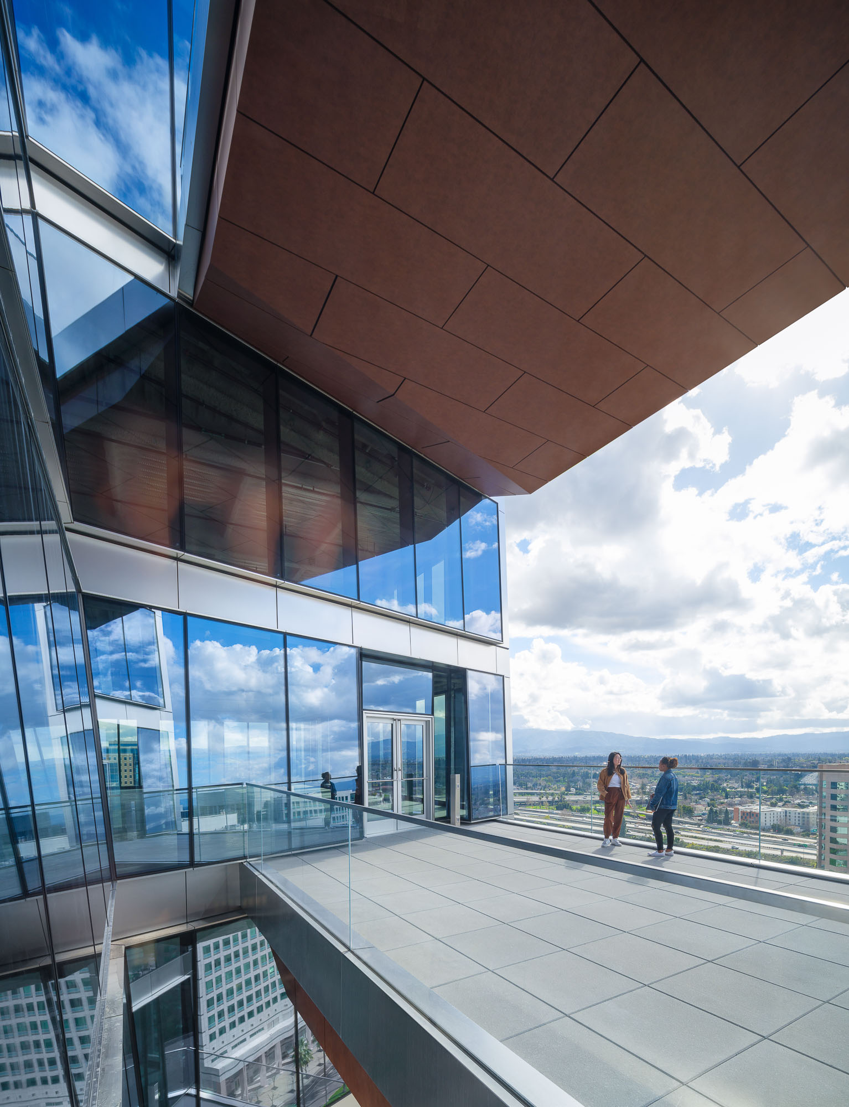
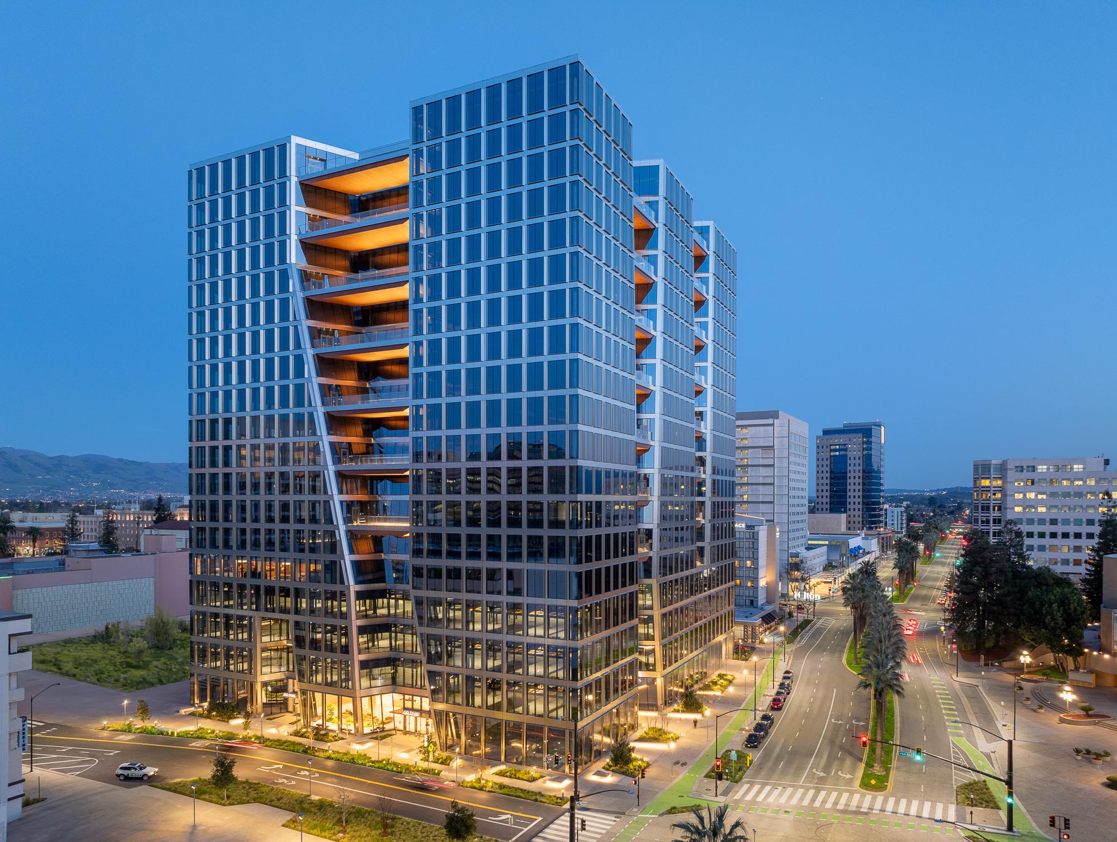
-
ENR West featured the Gensler-designed 200 Park commercial office high-rise, ENR Northern California’s Best Office/Retail/Mixed-Use Project of the Year for 2024.
-
SF YIMBY covered the construction of 200 Park in downtown San Jose. The project is the first high-rise in California to use a rebar-free SpeedCore hybrid core system to streamline the construction.
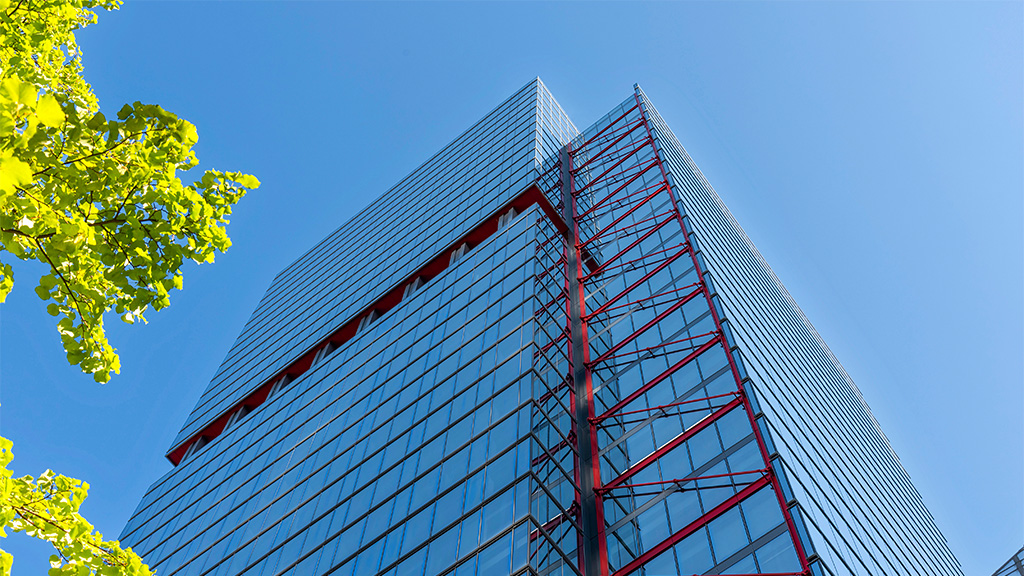
One Post Office Square Repositioning

NVIDIA
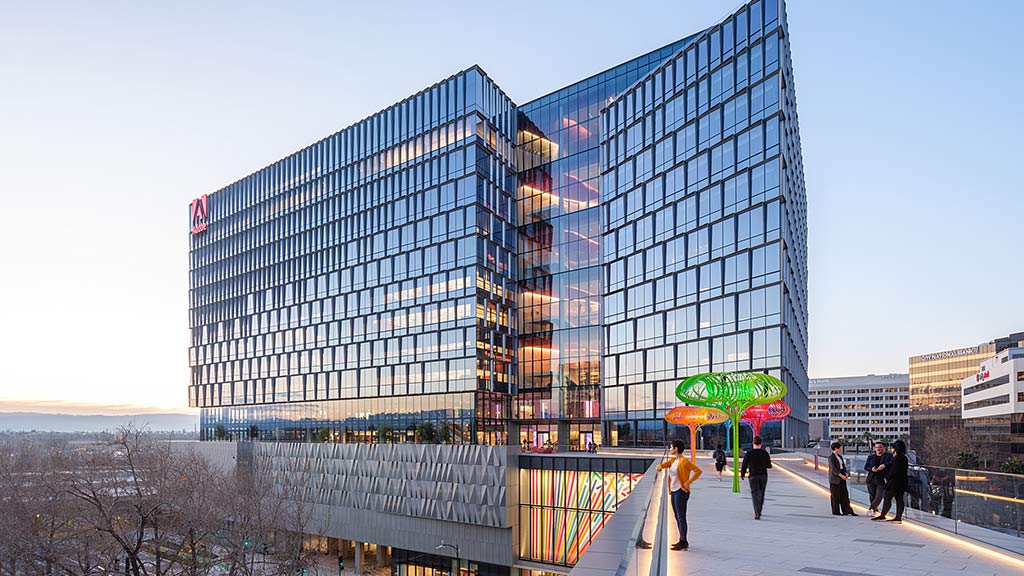
Adobe Founders Tower
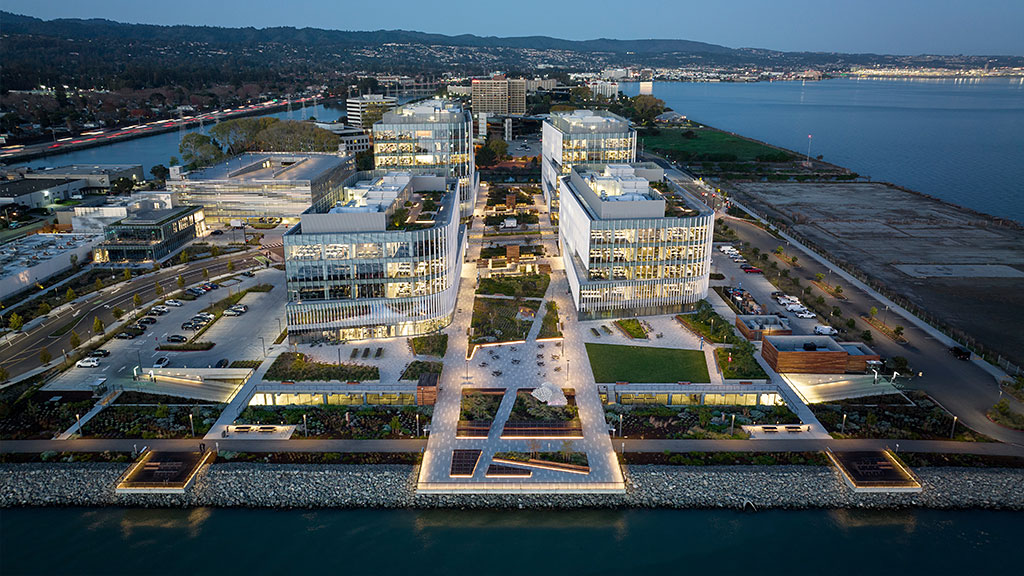
Burlingame Point

YOFC Headquarters

360 North Green
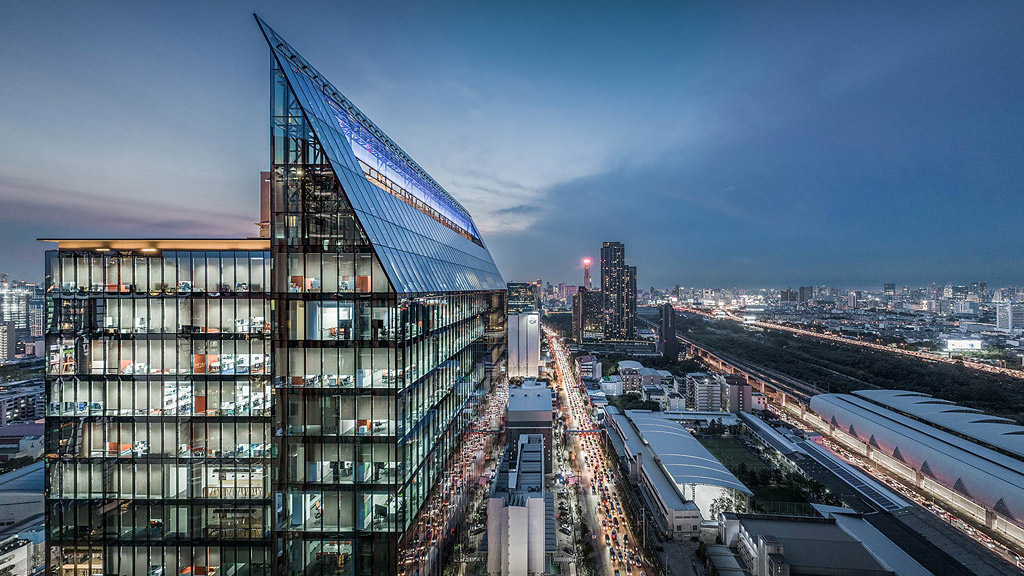
RASA TWO
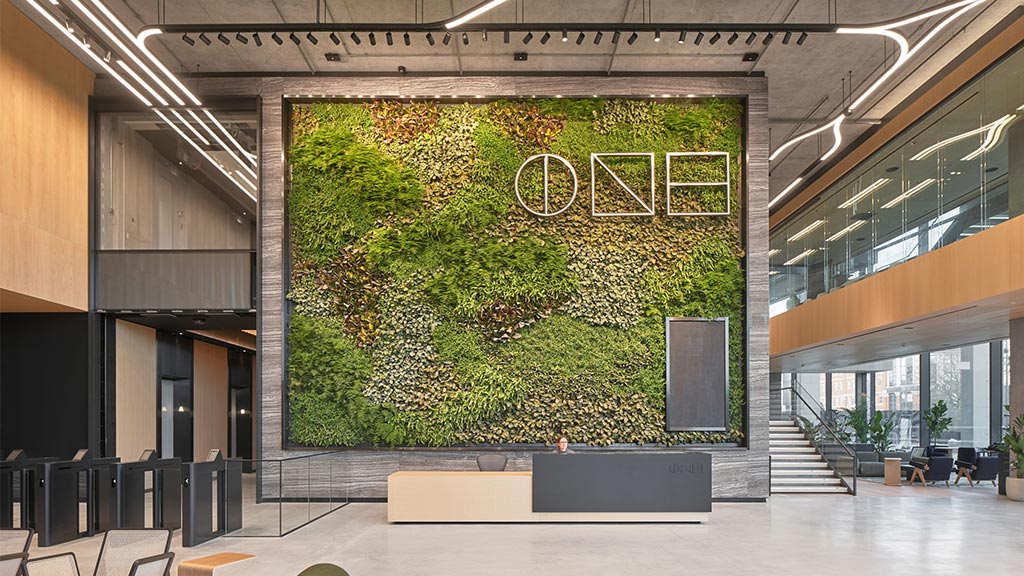
ONE Station Hill
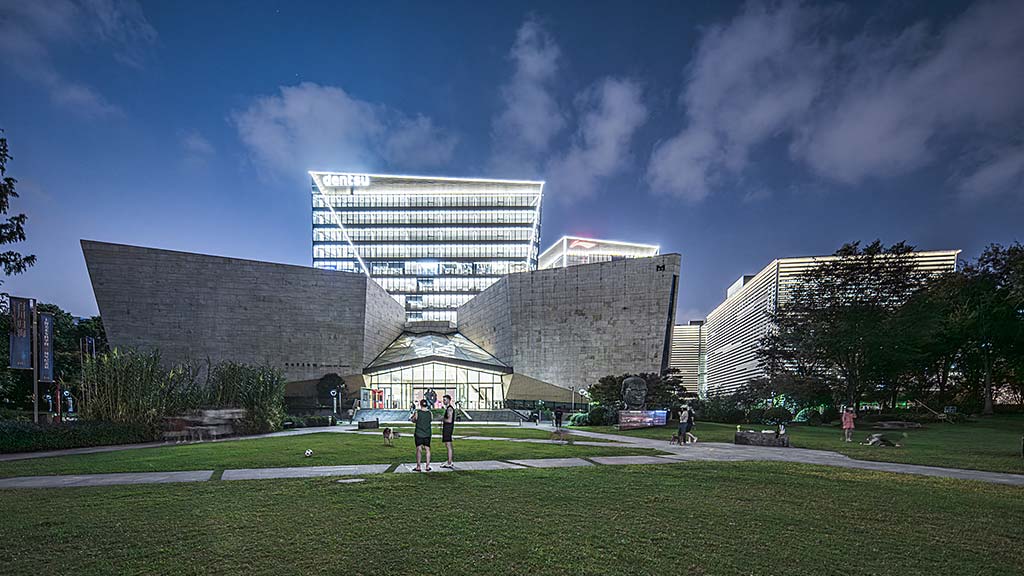
C·PARK Haisu
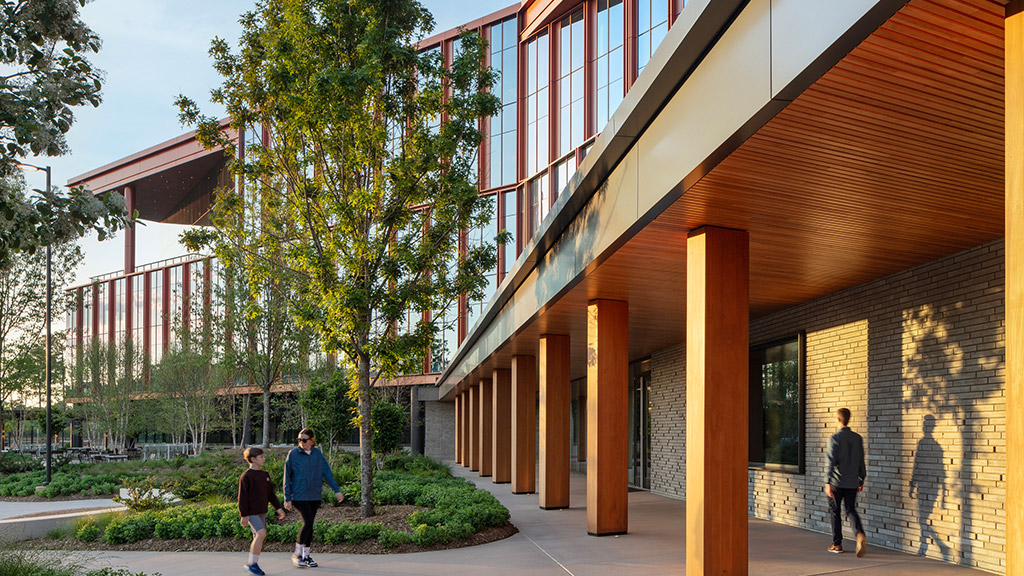
Bandwidth Global Headquarters
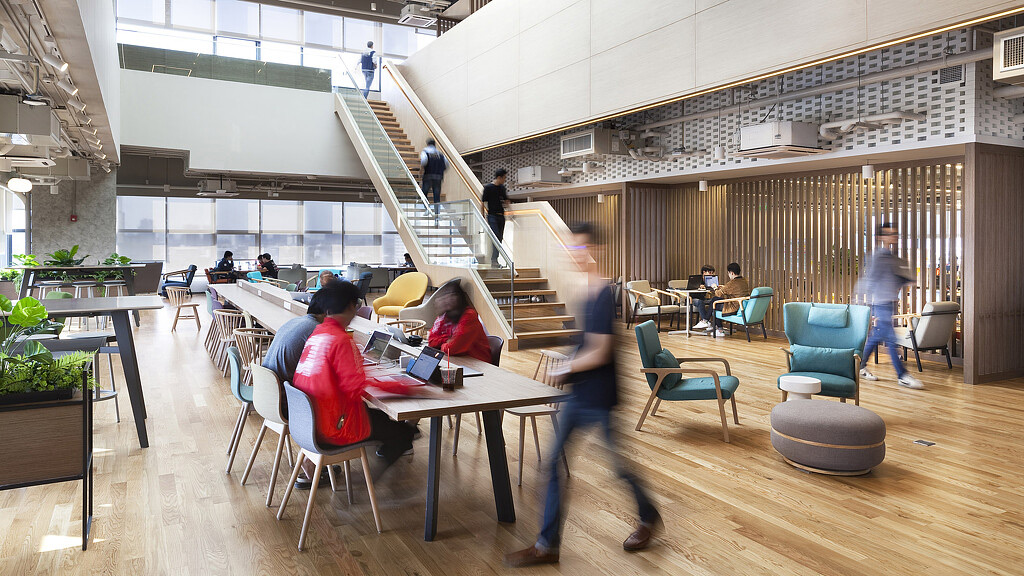
Flex, Focus, Flourish: The Evolving Asia-Pacific Workplace

Amenity Intelligence: A Smarter Approach to Office Amenities

Designing for Collective Memory and Intelligence in the Workplace
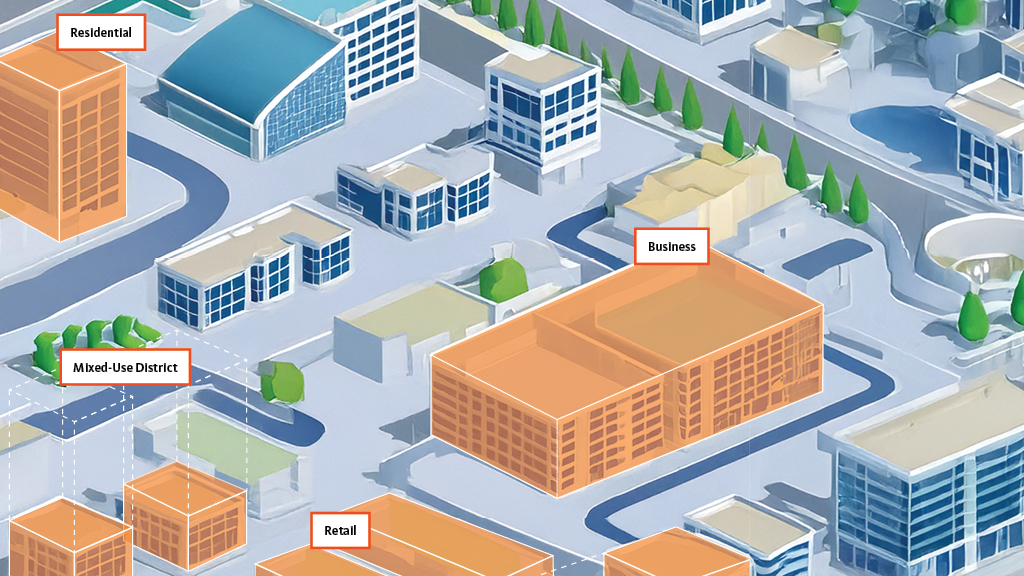
Reimagining Suburban Office Buildings with the DRAFT Framework

Defining Trophy Office Buildings Through Data

Building for Centuries

Commercial Office Building Electrification Playbook
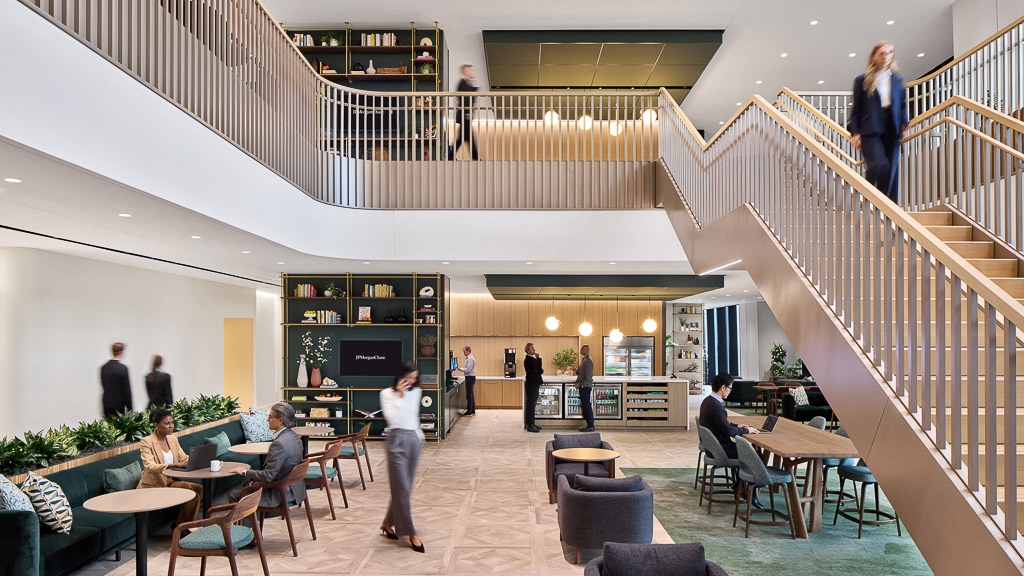
10 Workplace Trends for 2026: What’s In and What’s Out?
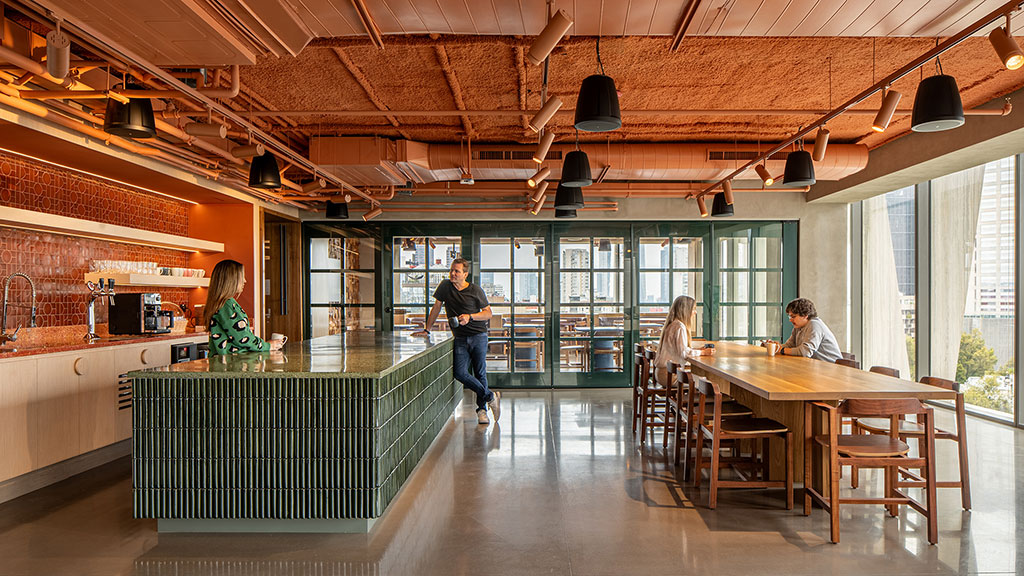
The Future of Real Estate Metrics: Human Connection
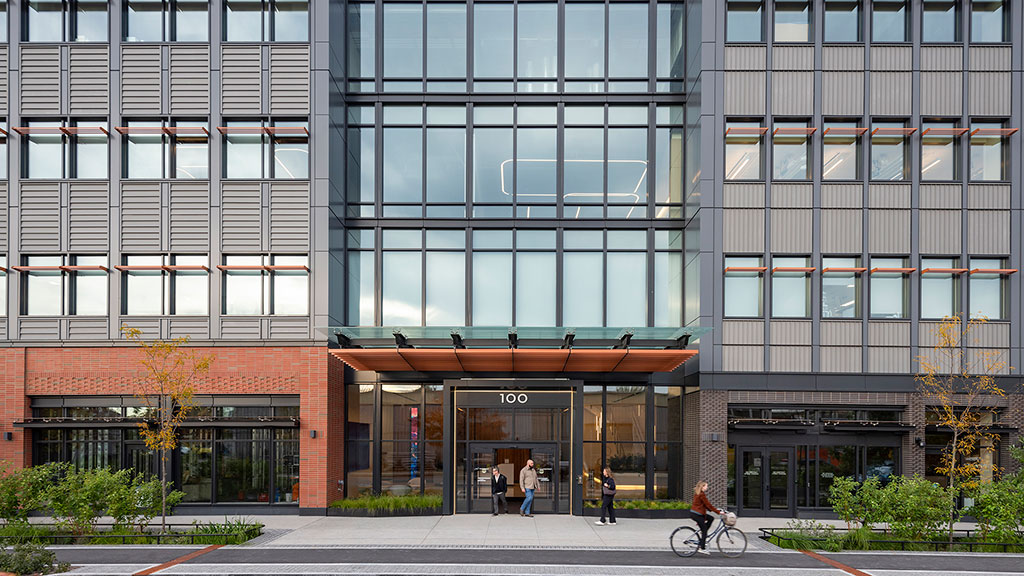
7 Myths Dogging Efforts to Fully Electrify Buildings — Let’s Bust Them
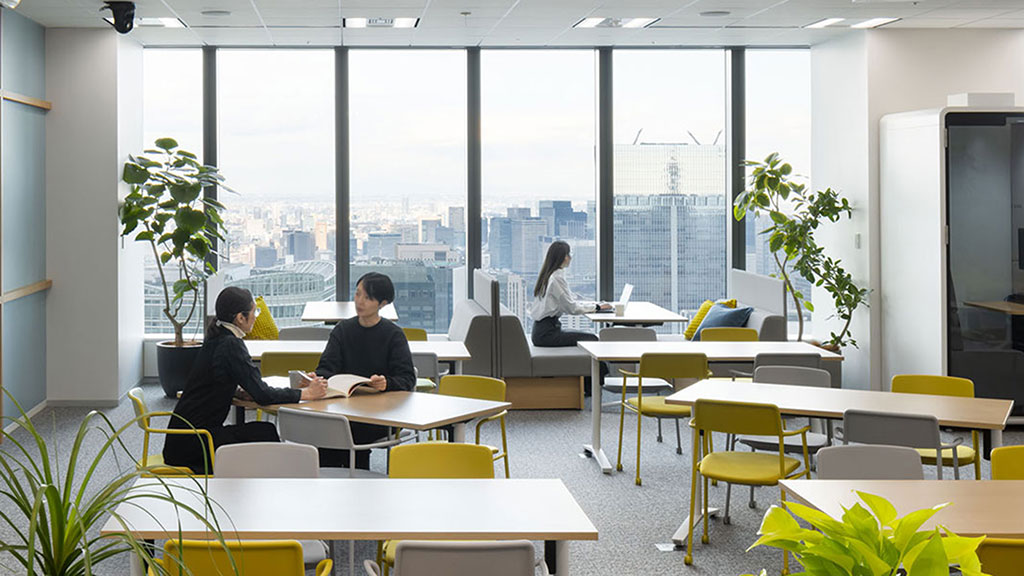
Why Japan’s Workplace Trends Are Moving Against the Global Current
