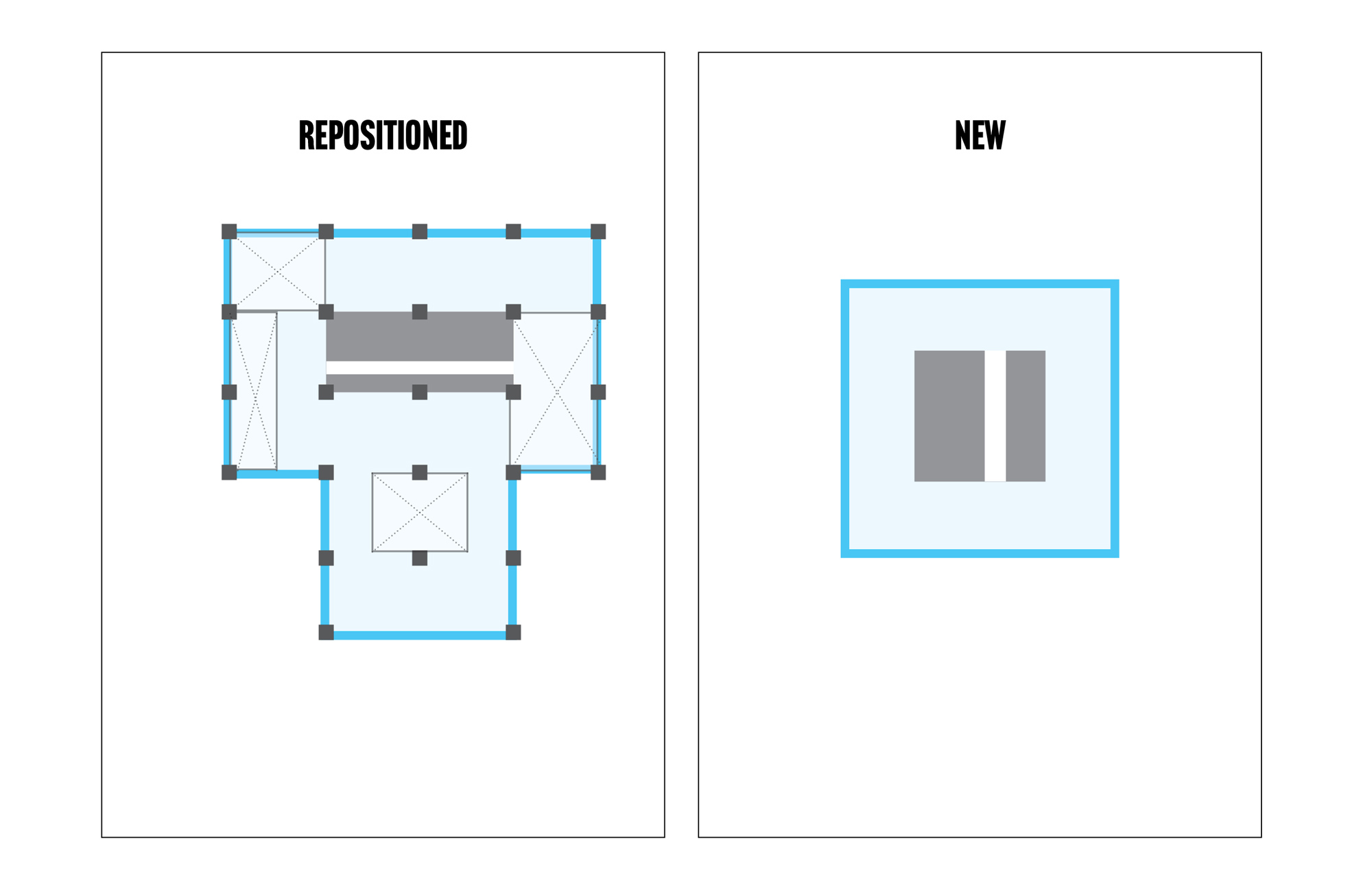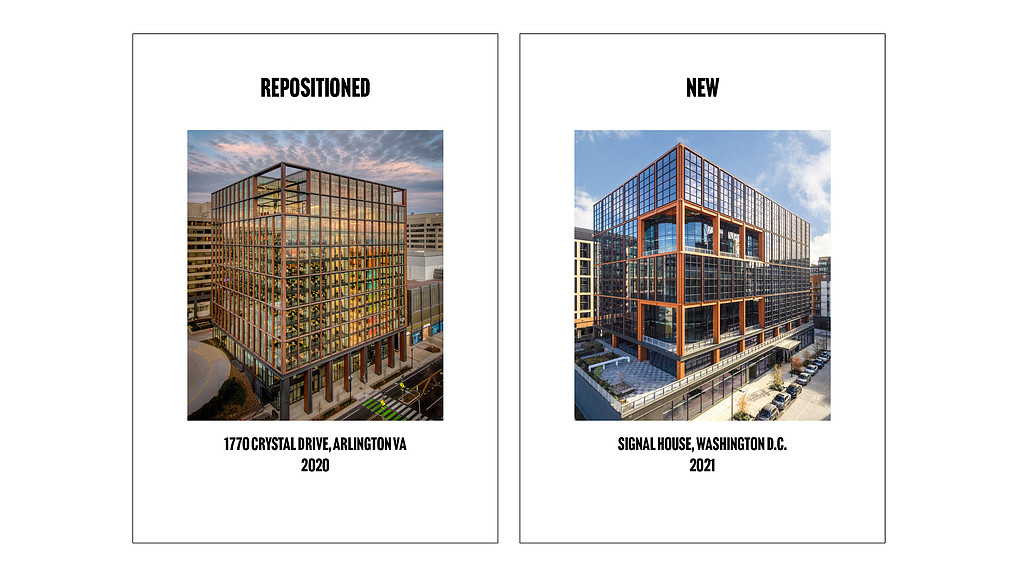Does Your Old Building Have More Potential Than You Think?
March 15, 2023 | By Cayla McElwee, Kajal Patel, and Erin Saven
Of the two buildings pictured above, one is brand new, one is repositioned, and both are occupied by large tech industry anchor tenants. But it is difficult to tell which is which, as new and repositioned buildings deploy similar strategies from the exterior. This begs the question: how do the architectural and spatial attributes that make up the buildings from the inside compare? Gensler’s Real Estate Lab (The Re_Lab) took a closer look inside recently repositioned buildings and found an optimistic outlook for the potential of aging commercial assets.
The Re_Lab is a multi-disciplinary team of strategists, analysts, architects, and workplace experts based in our New York office that approaches landlord and developer assets differently. The Lab re-imagines how to generate the most value for buildings by reverse engineering tenant insights and demands into implementable spatial opportunities grounded in technical knowledge.
As one effort, the Lab developed a scoring methodology to assess the fundamental attributes of a set of 50 new and recently repositioned buildings in Manhattan. Scoring focused on architectural features that older assets would seemingly expect to underperform on, including floorplate efficiency, outdoor space, interconnectivity, and volumetric spaces. The results, however, challenged some of our previously held assumptions.
The Assessment
Floorplate Efficiency and Large Rooms

An assessment of the useability of building floorplates relative to the size of infrastructure and back-of-house space revealed a surprising level of efficiency in repositioned towers. Older assets proved, on average, to have 12% greater floorplate efficiency than new buildings. Cores in new buildings have become significantly more robust in recent years as a response to increased building infrastructure requirements and the demand for taller towers. These new buildings are often designed for a more universally “optimal” column-free 45’ span, which are flexible in their wide appeal across many industries. However, the smaller cores in older buildings result in deeper floorplates, enabling greater tenant programming flexibility and the insertion of larger spaces.


Volumetric Spaces and Column Spacing

When evaluating and scoring volumetric building features, such as column spacing and floor-to-floor heights, there is no denying that older buildings have more penetrations throughout, as well as lower ceiling heights. However, the research implies that there is inherent flexibility embedded in the DNA of older buildings that encourages opportunities for future volumetric spaces and vertical interconnectivity, as opposed to setbacks. In addition, lower ceilings and greater numbers of columns can prove advantageous for tenant fit-out costs. For example, glass fronts above 10 feet tall can trigger custom costs. Repositioning efforts prove that though a core can’t be moved, columns can be expertly designed around, with potential savings.

Outdoor Space and Wellbeing

Having ample access to private green space is often an amenity associated with newer ground-up towers. However, in assessing the ratio of outdoor square footage to total building square footage, this is a misperception. Based on the Lab’s research, repositioned buildings demonstrate 73% more terrace space on average. This can be attributed to the consistency of form of older buildings, which typically have multiple tiers that make up their massings. These steps function as built-in terraces with the potential to be utilized, though they may require structural updates for accessibility depending on their location.


For the outside observer, the increasingly blurring distinction between new and repositioned buildings speaks to the enduring relevance of older assets. Meanwhile, building metrics support the idea of further untapped potential for tenant planning and programming on the inside. By optimizing the strong foundation of older assets with strategic design interventions, that existing office building may have more transformative potential than you think.
For media inquiries, email .



