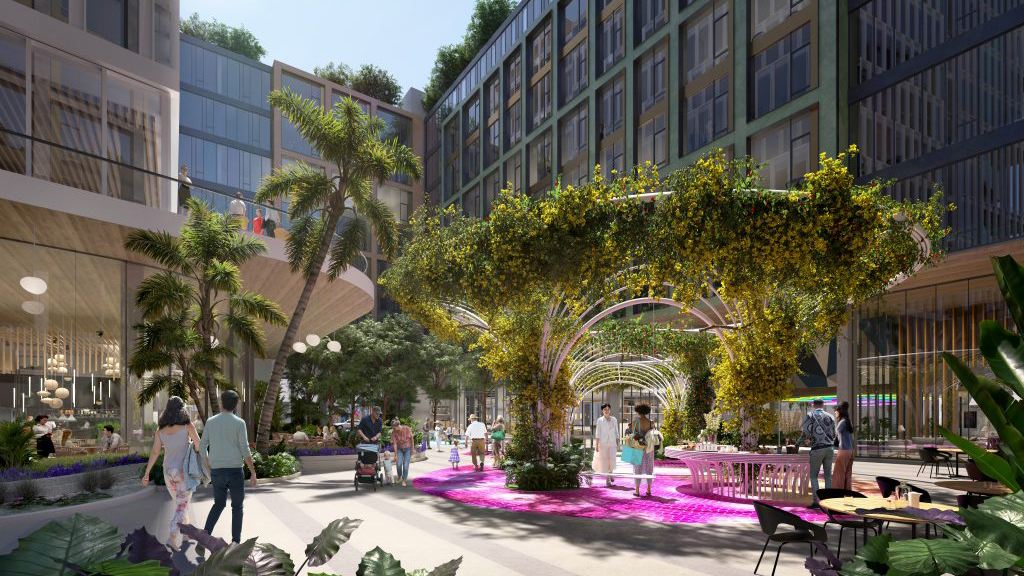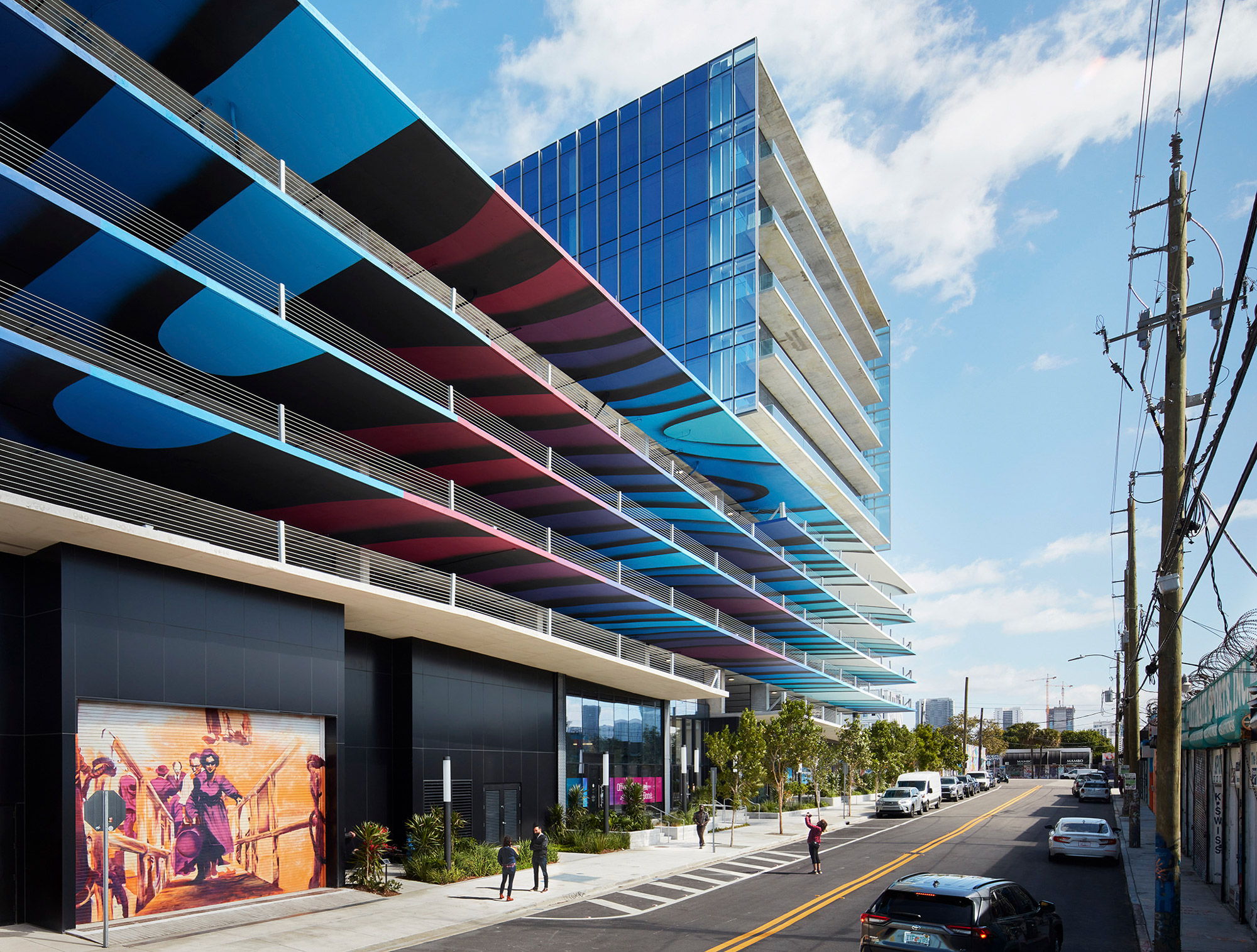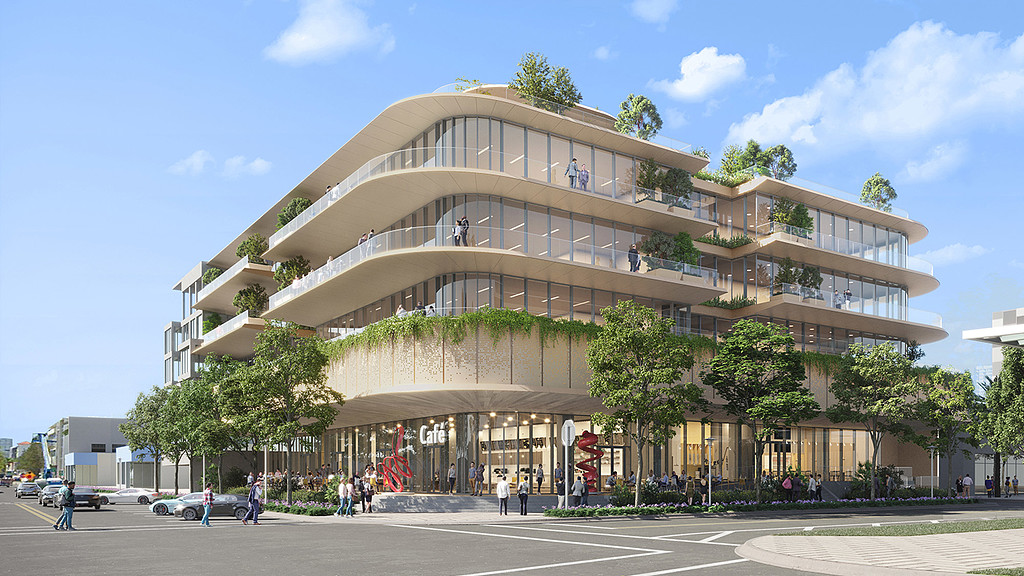From Skyline to Shoreline: A Vision for Mixed-Use Spaces in Miami
March 13, 2024 | By Shamim Ahmadzadegan
In today’s ever-evolving urban landscape, the shift toward mixed-use lifestyle districts represents a significant opportunity for cities to revitalize and reimagine the urban experience. Gone are the days of monolithic, office-focused downtowns; instead, vibrant, experience-driven social districts prioritizing a diverse mix of retail, entertainment, sports, housing, and other lifestyle-anchored developments take center stage. These hubs offer a dynamic space where people can live, work, and play — all in one place.
Miami stands on the brink of an urban renaissance, with the potential to model a visionary urban landscape that champions sustainability, resilience, and vibrancy. The city’s latest mixed-use opportunities could become exemplary projects, integrating commercial success with architectural innovation, comprehensive transportation, cultural richness, diverse housing options, community spaces, and an unwavering dedication to environmental resilience, setting a new standard for urban living. As Miami leads the charge in its mixed-use revolution, it exemplifies the possibilities of what cities could and should aim to achieve.

Enhancing Urban Connectivity: The Impact of Mixed-Use Developments
In a world where single-purpose buildings or districts no longer meet the demands of modern society, mixed-use opportunities emerge as a compelling solution. People yearn for genuine in-person experiences, seeking destinations that provide meaningful encounters. Miami has the opportunity to meet these desires by creating vibrant environments where individuals can find everything they need in one locale.
One such promising project is Wynwood Plaza, poised to redefine urban living in the city. Posted in the nucleus of the iconic Wynwood Arts District, this all-embracing mixed-use development is designed to be a bustling hub of activity and innovation, featuring residential units, retail space, office space, and ample parking. With its strategic location and comprehensive offerings, the project aims to seamlessly blend residential, commercial, and recreational elements to cater to the diverse needs of its future occupants. Wynwood Plaza’s 2025 anticipated completion will mark a significant milestone in Miami’s urban transformation.

Climate Resilience and Sustainability in Mixed-Use Development
Miami’s continued vulnerability to sea-level rise and climate change has intensified the need for comprehensive strategies in mitigation and adaptation. Mixed-use developments should pioneer innovative approaches, prioritizing adaptive designs, flood-resistant materials, and sustainable water management systems to address environmental challenges. There is a growing emphasis on ensuring structures can withstand evolving conditions while minimizing their ecological footprint. Insurance companies underscore the importance of climate resilience, advising developers to integrate resilience into infrastructure and design to mitigate risks from natural hazards like flooding. In some cases, insurers deny coverage for developments in high-risk coastal areas unless they meet stringent resilience standards, posing challenges for repositioning existing buildings that may not meet updated codes.
Pairing mixed-use developments with smart technologies offers another layer of resilience and efficiency. Beyond enhancing convenience for residents and visitors, these technologies provide valuable data insights that enable continual optimization of urban environments. By leveraging these insights, cities can proactively adapt to changing needs and mitigate potential risks, ultimately better serving their communities.
Despite these challenges, mixed-use developments in Miami should excel in construction quality and architectural design. Committed to excellence, these developments must aim to incorporate high-quality materials, innovative designs, and state-of-the-art amenities, offering a premium urban living experience that attracts residents and businesses alike. Moreover, by prioritizing community and accessibility, these developments can breathe new life into neighborhoods.

Integrating Culture: Echoing Miami’s Vibrant Essence
Miami’s mixed-use developments can also pay homage to the city’s rich cultural heritage, infusing each project with elements that reflect the city’s dynamic spirit. From public art installations to architectural nods to local heritage, these developments can contribute to a sense of place deeply rooted in Miami’s unique identity. For instance, Wynwood Plaza will draw inspiration from the creative energy of the Wynwood neighborhood, incorporating colors that echo the area’s history as a textile district, seamlessly integrating its buildings’ exteriors with the artful aesthetic of their surroundings, while also boasting dynamic street-level landscaping, inviting visitors to immerse themselves in Wynwood’s cultural richness and creativity.
Additionally, 545wyn, the first Class A office building in Wynwood, is a wonderful example featuring striking murals underneath the parking level slabs, further enriching the area’s character and connecting to Wynwood’s history as the center of mural art in Miami. Beyond their architectural significance, these developments aim to revitalize their neighborhoods as vibrant cultural hubs.
At the core of future developments such as Wynwood Plaza are the "spaces in between" — parks, plazas, and pedestrian pathways that serve as hubs for relaxation, interaction, and community building. Thoughtfully designed, these spaces have the potential to provide green oases amidst the concrete jungle and encouraging connections among users. Miami Beach’s 1920 Alton Road project stands out for its successful integration of shaded public spaces at grade and large terraces with planting, exemplifying biophilic design. This mixed-use development skillfully merges retail, boutique office space, and residential living into an attractive and lively addition to the area. It features extensive outdoor areas accessible to both office and residential occupants, designed to maximize the enjoyment of Miami’s warm weather.
At the heart of Miami’s mixed-use opportunities lies a commitment to people, green space, and diversity. Celebrating the unique character of cities like Miami, these opportunities can ensure equitable accessibility for all community members, creating a vision for urban living that is sustainable, inclusive, and deeply connected to the community and its environment. Through innovative design, community engagement, and environmental stewardship, Miami’s mixed-use developments have the potential to set a powerful example for urban centers globally, shaping the city’s landscape and elevating the quality of life for its residents.
For media inquiries, email .

