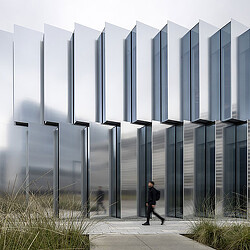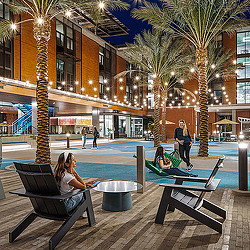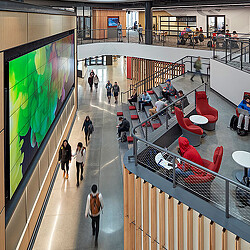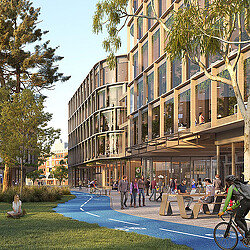Trends to Watch Shaping the Future of Student Housing
In a shifting higher education landscape, student housing is proving essential to institutional resilience, student success, and long-term competitiveness.
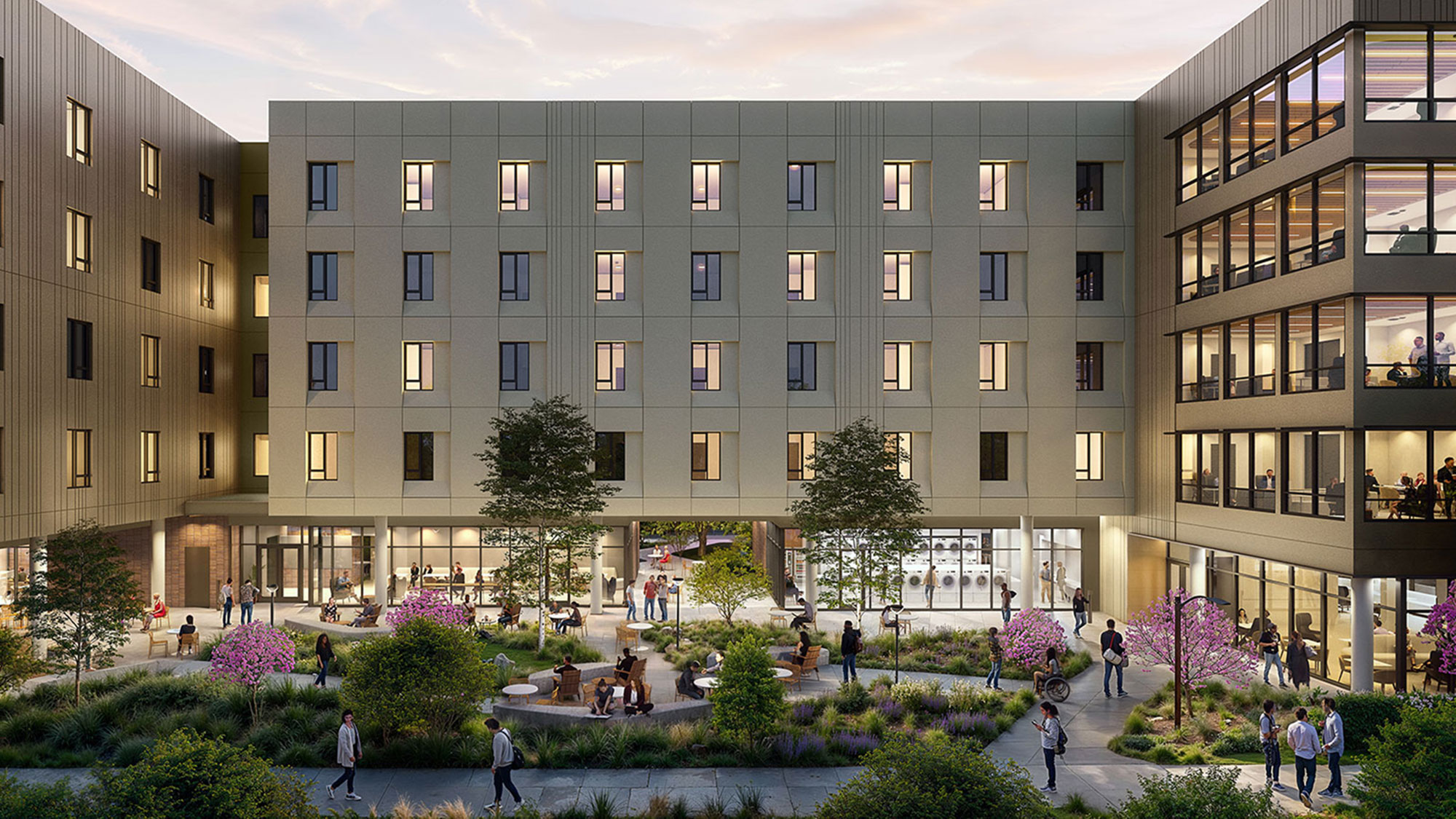
In a time of market uncertainty and relatively high interest rates, student housing projects are going forward when many others are not. Student housing is less vulnerable to market fluctuations and provides predictable rental returns, making it a good investment for developers and net-positive for campuses. But beyond its value as a resilient asset, several factors are contributing to the growing demand for student housing: the high cost and limited availability of convenient housing options, a yearning for community and a sense of belonging, and economic restructuring and healthy aging driving new models for integrated living and learning at all ages and life stages.
The net result is a creative and energized focus on student housing as an integral part of the higher education experience. To stay ahead of the curve, Gensler has launched a student housing lab to capture insights, distill lessons learned, and explore forward-thinking strategies that deliver real value in today’s evolving environment.
Here, we outline some key trends and opportunities shaping the future of student housing.
Key takeaways:
- Design to the Edges: Student housing projects support mental health and neurodiversity by offering flexible environments that balance social engagement with quiet, restorative spaces.
- Community as Catalyst: Campuses are designing housing to foster belonging, using shared amenities, outdoor spaces, and Living Learning Communities to spark connection and collaboration.
- Affordability at Scale: Universities are accelerating affordable housing delivery by adopting fast-track construction methods that reduce costs, increase capacity, and generate revenue.
- Urban Synergies: Institutions are partnering with cities and developers to create campus-adjacent housing that boosts density, reduces traffic, and reintegrates rental units into local communities.
- New Campus Typologies: Colleges are reimagining student housing to support lifelong learning, blending residential, academic, and senior living spaces to create inclusive, intergenerational communities.
Design to the Edges
Student emotional health challenges are on the rise, with nearly 50% of youth experiencing anxiety or depression due to academic pressures, social media, and global events. However, data show that students who live on campus are doing better than those who commute or live in off-campus housing. A recent study of over 33,000 students by the National Survey of Student Engagement (NSSE) found that students living on campus are more likely to engage in academic and social activities outside of class, regardless of factors such as race and family background. And those activities impact engagement and foster a sense of belonging to the university community that translates into “a clear and profound impact on student persistence and engagement.”
At the same time, there is a growing understanding that all students’ needs are not the same. According to current research, 15-20% of the population is neurodivergent, which includes autism, ADHD, and dyslexia. Design of student housing to accommodate neurodiversity is fundamentally about providing variety and choice about the level of engagement with others and with sensory stimuli. We embrace “design to the edges” because when we design to accommodate those with the greatest needs — introverts as well as extroverts, those wanting lively environments as well as those that want to safely assess social spaces at a distance, and those who need space to rest and restore — the environment is better for everyone.
Campus housing directors understand the need to mix the “buzz” of an engaging environment with quieter places to rest and reflect, so students feel comfortable at home. Samuel Jones, Associate Vice President for Campus Life, California State University-Sacramento, describes it this way: “At Sacramento State, we believe that every student deserves more than just a place to live; they deserve a place to belong. Mt. Whitney Hall, our new building opening in the Fall of 2026, is designed with that in mind, supporting the whole student by creating spaces that promote connection, wellness, and the freedom to just be themselves.”

Community as Catalyst
College years are an important time of identity formation, and student housing is one of the primary ways that students build community, establish a sense of belonging, and find their people. New facilities can thoughtfully integrate places for gathering with amenities on each floor that support smaller groupings of students, as well as shared amenity spaces on the ground floor for lounges, study spaces, shared kitchens, etc. At the University of California, Davis (UC Davis), we supplemented common areas inside the building with diverse gardens and courtyard spaces for placemaking and community building, and featured spaces supporting daily living, such as laundry and bicycle parking.
Some institutions amplify the role of the housing community by offering students the option of clustering by affinity (first time in college, race or ethnicity, shared interests or academic field, etc.) or by creating Living Learning Communities (LLCs), which combine housing with academic space. In some cases, institutions are combining housing with innovation space to provide environments where students can collaborate on research, entrepreneurship, and creative projects outside of traditional classrooms.
The Foisie Innovation Studio & Residence Building at Worchester Polytechnic Institute (WPI) in Worcester, Massachusetts, is an LLC that combines community learning with a mixed-use campus destination, similar to high-energy destinations sought in urban settings. The Innovation Studio includes over 40,000 square feet of flexible classrooms, collaborative project workspace, maker space, and a robotics engineering lab with housing for 140 students on the upper floors. Project-based, hands-on, collaborative learning is at the heart of WPI’s pedagogy, and an academic incubator and adjacent gallery space are designed to enhance WPI’s engagement with its alumni and industry partners, fostering social bonds as well as creative partnerships through living and working together.
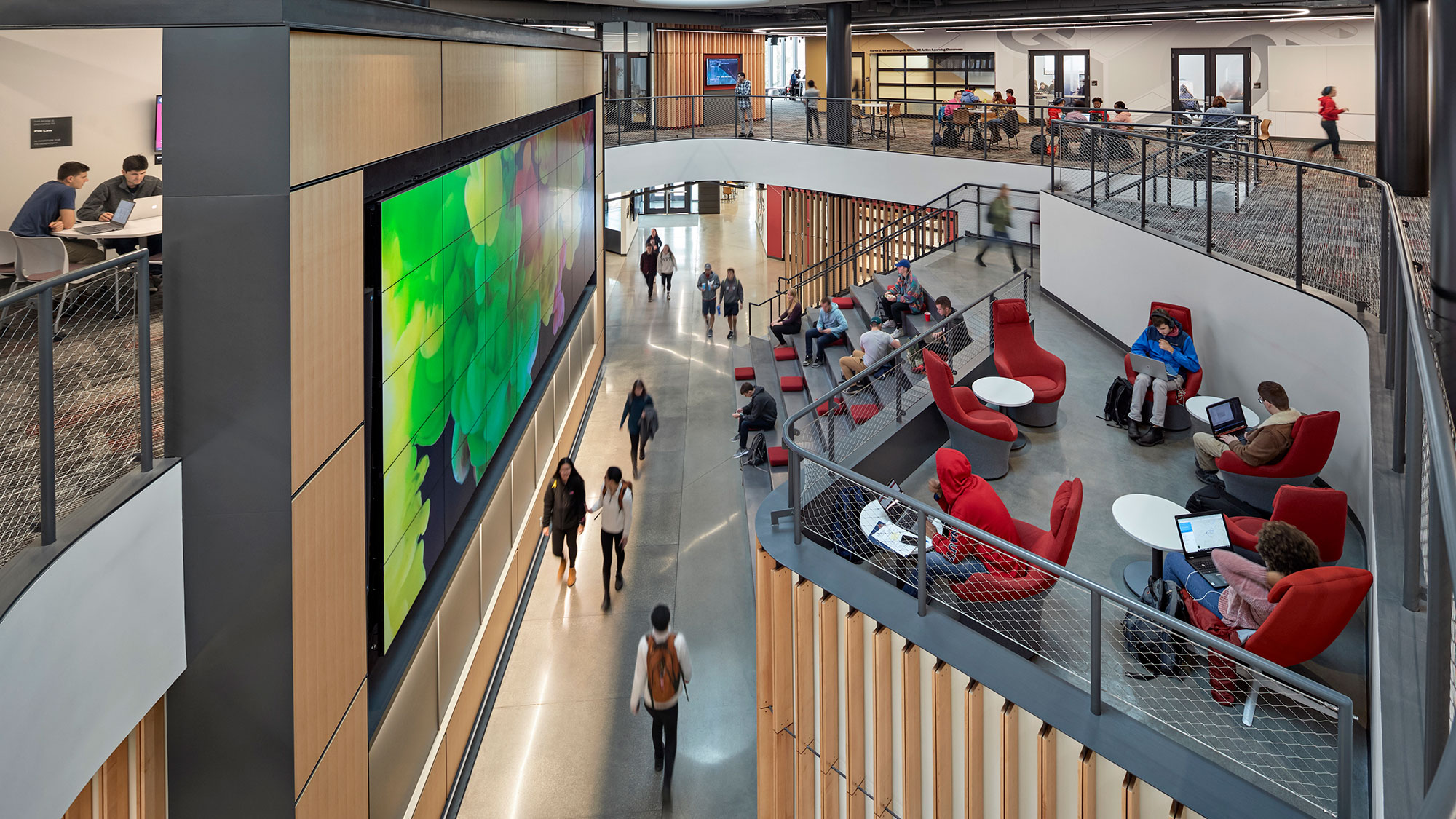
Convergence Hall at The Point in Draper, Utah, brings the energy and engagement of the LLC to an academic incubator facility serving the state’s 16 public universities and fostering collaboration between academia, industry, and government. The State of Utah’s vision is to bring together the brightest minds to catalyze transformation in research areas of energy, environment, life sciences, and economic mobility.
Combining incubator workspace, labs, and short-term housing in one building is a unique opportunity to reimagine the innovation hub typology. At Convergence Hall, the short-term residential units are grouped in clusters of 15-25 units centered around a shared lounge, kitchen, and team space to foster an immediate sense of community. The concept of ‘convergence’ is expressed within the building and throughout the community, as the building is positioned as the heart of a new urban neighborhood.

Affordability at Scale
Affordable housing strategies are essential to ensure that residential learning environments are accessible to all. Many colleges and universities are exploring innovative construction methods for delivery at scale to meet demand, and speed to market is a key tool, as construction cost escalation and financing costs are reduced, and new units produce revenue more quickly.
At San Diego State University, the Evolve student housing project will transform the university’s housing stock in just five years, as new beds increase capacity first, and then enable the university to take functionally obsolete buildings offline. Working in partnership with Swinerton Construction, the team is completing 3,600 units of housing for a direct cost of $615 million, including escalation. The design solution optimizes four phases of construction, with phased occupancy so rental income from the early phases can help finance the later phases. The fast-track approach is cutting the time for design and construction in half and will save the university $80 million, while creating a compact and dynamic community that brings students together.
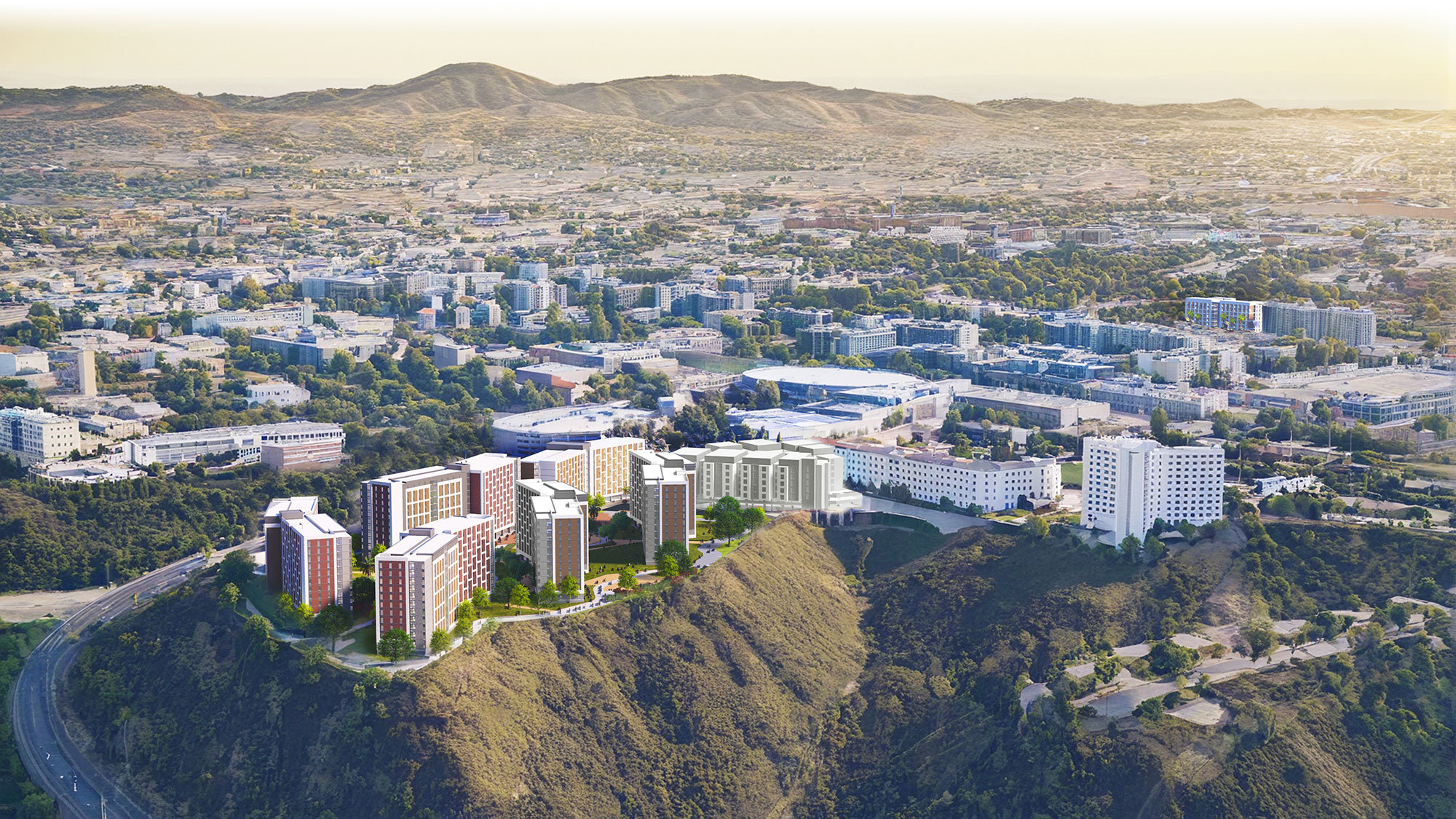
Urban Synergies
The lack of affordable student housing is driving up the overall cost of a college education and putting pressure on the housing supply in college towns and communities around university campuses. While cities benefit from the stability provided by educational anchor institutions and the student demographic adds vitality to communities and talent for growing businesses, the challenge has been how to attract the investment needed.
Campus edge locations offer valuable opportunities for developers to supplement the supply of student housing with campus-adjacent housing. Gensler has been working closely with the Dinerstein Companies on two completed projects at the University of Arizona, and a third with another developer is on the way. These partnerships with the campus and the city can catalyze valuable new developments by upzoning property near campus edges for student housing — pairing increased density with greatly reduced parking ratios. The approach pairs apartment-style units with enhanced amenities and walkable access to the campus resources. The result returns existing rental housing to the community, and the added density reduces traffic impacts when students can live car-free.
Another option is to build entire districts for student housing that replicate the opportunities for socially connected campus living. When land on or adjacent to campus is in limited supply, new urban student districts connected by transit can offer many of the benefits of campus living while enabling car-free living for both convenience and affordability.
Forum Asset Management, the largest developer and owner of student housing in Canada, pairs “micro-units” and even smaller “nano-units” to maintain affordability while offsetting the cost of the amenity-rich environment that is key to attracting and supporting students. Gensler is working with Forum to develop this approach at scale, creating a new neighborhood complete with building and neighborhood amenities to create a zone of “college experience” around the buildings.
New Campus Typologies
New campus typologies are emerging based on social and economic transformation, shifting demographics, and growing international connectivity. Economic opportunity is a key goal of facilities that blur the lines between business and academia, so that students, the campus, and the surrounding community all benefit. This includes a renewed focus on incubator facilities for cultivating new businesses, innovation hubs, and collaborations with government and industry partners.
Shifting demographics are also catalyzing new typologies. As birth rates decline and lifespan increases, colleges and universities are actively recruiting continuing and mid-career students, as well as lifelong learners. Many of these older students are opting for a residential educational experience, expanding the student housing market, with a focus on apartments and family-friendly living, as well as flexible lease options.
Developers are also creating senior housing facilities integrated at the edges of colleges and universities, offering access to classes and lectures on campus for lifelong learning. University officials expect that Varcity at Purdue will allow residents and students to interact and learn from each other through mentoring and teaching experiences. Varcity CEO Les Strech spent years studying longevity and “blue zones” (areas of the world where people consistently live past 100) and has identified walkability, connection, family, and community as the primary factors for longevity. The trend for this facility type is to create truly connected communities rather than building in isolated locations.
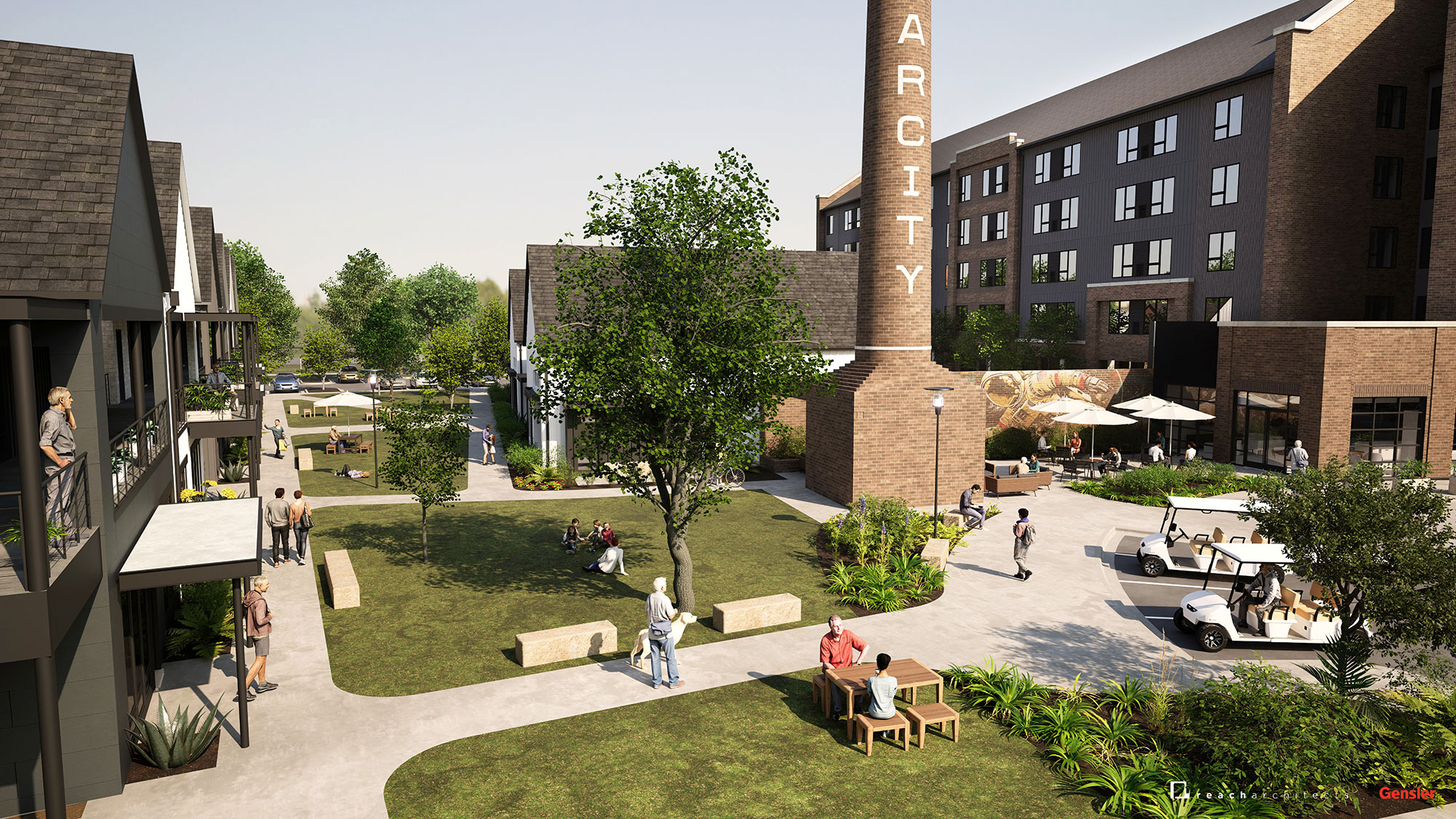
The Future of Student Housing
Student housing is actively growing and evolving to meet the needs of students and campuses with creative strategies and partnerships that boost affordability and impact. At its core, student housing is all about forging connections, as the experience of living and learning with others is a fundamental part of what makes education more than the gathering of information — students are exploring ideas, building community, and creating the future.
Gensler has launched a student housing lab to track metrics and innovations that drive value. Please let us know if you have a project or an idea to share!
For media inquiries, email .

