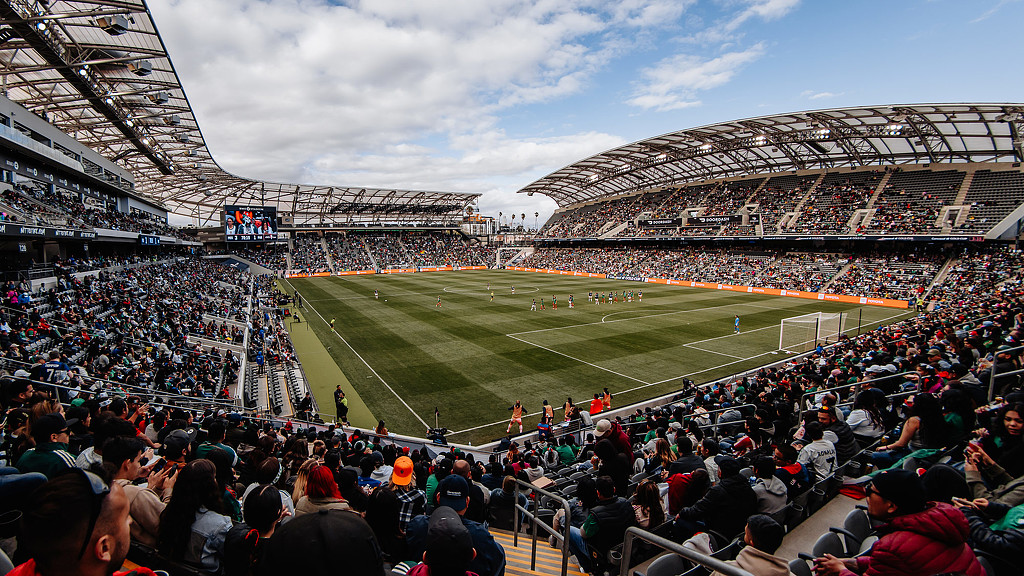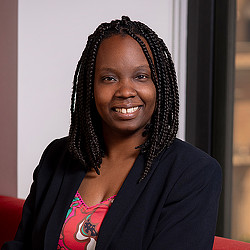Trends to Watch: How the Rise of Women’s Professional Sports Is Impacting Venue Design
March 21, 2024 | Q&A with Kristin Byrd, Sofia Donato, Jessica Donoghue, Marine Maroukian, Elizabeth Pritchett, and Demetra Thornton
Editor’s Note: This blog is part of our Design Forecast blog series, looking at what’s next in 2024 and beyond. Here, we sit down with some of our most experienced team members from Gensler’s Sports practice.
Today’s sports and entertainment landscape is evolving into one that’s more mixed-use and integrated into the urban fabric — offering fans more access to authentic experiences and hospitality and entertainment options during game day and beyond. There’s also a growing focus on new types of spaces and amenities that support equity among the teams themselves and the health and wellness of the athletes.
These trends are now informing the planning and design for the boom in women’s professional sports teams. Media coverage of women’s sports has nearly tripled in five years, receiving an average share of 15% of U.S. media coverage — up from just 4%. This coincides with record attendance and television viewership for major events like the 2024 Women’s NCAA basketball tournament and the 2023 FIFA Women’s World Cup. Also, professional women’s teams in the Women’s National Basketball Association (WNBA) and the NWSL (National Women’s Soccer League) are expanding to new markets. In fact, the NWSL was just named no. 5 on Fast Company’s World’s Most Innovative Companies 2024 list in a nod to commissioner Jessica Berman’s stewardship. Looking ahead, Deloitte predicts that in 2024, revenue generated by women’s elite sports will surpass $1 billion for the first time, driven by surging growth and interest from investors.
What opportunities do women’s teams have when it comes to stadium and facility design? Are there different considerations? We talked to six leaders in our sports practice area — all of whom are women — about these new trends and how design can respond:
What’s changing about women’s professional sports right now?
Jessica Donoghue, Project Architect, Los Angeles: The growing investment in purpose-built facilities for women’s teams, paired with the increased fervor for women’s sports is exciting. The WNBA’s Las Vegas Aces have set the bar with a state-of-the-art training facility, and the NWSL’s Kansas City Current are taking it one step further by building their first-ever dedicated stadium. The gap between men’s and women’s sports is finally closing and the possibilities ahead are endless.
Marine Maroukian, Sports Operations Director and Senior Design Manager, Los Angeles: We finally and happily have arrived at a time when investors and developers are seeing the opportunities around women’s sports teams. There are more games, World Cups, and tournaments that feature women being televised now more than ever before, and the ratings are huge. This indicates to developers and teams that people are very interested, and there is an audience that is willing to watch on TV; to buy a ticket to watch in person, in a stadium or an arena; and to buy their favorite players’ merchandise.
I’d like to see this trend extend to women’s collegiate sports to create spaces that will help them on their path to becoming professional athletes. When universities improve their facilities for women athletes, they are not only helping these athletes grow, but they are also motivating the future generation of women in sports. That is exciting for all of us in the sports industry, allowing us to help future generations and continue moving the needle forward for DEI in sports.
Are there different considerations for designing venues that will be dedicated to women’s teams?
Elizabeth Pritchett, Studio Director and Design Director, Los Angeles: We definitely see opportunities to design sports venues for women’s professional teams in new ways — specifically around issues of accessibility and equity, both of which are at the forefront of the athlete and fan experience. In venues and training facilities, the planning, programming, and support for a women’s team is designed around the aspirations of the team and the functionality and planning required for the organization. Locker room and amenity spaces respond to the needs both aesthetically and functionally for the women clientele. Extensive mothers’ rooms, family rooms, massage areas, and daycare are a few examples.
Additionally, increased demand from female audiences for teams and brands can open up sponsorships and viability. Think of the “Taylor Swift effect” for the Kansas City Chiefs. There’s an untapped market of female viewership that, when harnessed, could continue to help level set the inequities of women in professional sports.
Demetra Thornton, Principal and Managing Director, Raleigh, N.C.: Generally speaking, sports design today is focused on delivering top-of-the-line venues that cater to the fan experience, while also serving as an exceptional training facility that prioritizes the athlete’s performance. No doubt there has been a greater emphasis placed on equity in design for fans and players alike.
We work with our clients to design venues, and spaces within those venues, which are inclusive to all regardless of gender or sexual orientation. That said, there has been a growing trend of women coaches and officiants for male sports teams, and venues have incorporated restrooms and locker rooms for these professionals in NFL, MLB, and NBA arenas and venues. We’re also seeing facilities built specifically for women athletes, such as the WNBA Aces practice facility in Las Vegas.
What are some trends you’re seeing as teams are focusing on spaces to support the “whole athlete”? Are there any specific considerations or design solutions for dedicated women’s facilities?
Kristin Byrd, Design Director, Austin: Teams are investing more in athletes with dedicated spaces for enrichment and development. These range from critical amenities, such as childcare centers and wellness areas focused on mental health, to spaces athletes can use to promote their brand, like podcast rooms. Ultimately, these spaces are designed to work in concert to support the athlete’s overall health and well-being.
They’re seeking out these spaces because they know it makes a positive impact in athletes’ lives. If athletes can have spaces at their training facilities that not only save their time, improve efficiency, and respond to their wellness needs, it helps to lighten their mental load and they can get back to focusing on performance.
Professional athletes are just like us, in the sense that they have more roles in life than what we just see on the field or court. They are parents, caretakers, community advocates, and role models, and those duties don’t stop when they “go to work.” Athletes need support to do their best and it’s great to see teams recognizing the importance of these dedicated support spaces.
Sofia Donato, Design Manager, San José, Costa Rica: Training centers have undergone a significant transformation in recent years, from a sole focus on practices to expanded facilities that include spaces for education, health, and nutrition. Recovery areas with amenities such as massage tables and saunas are now directly linked to practice fields to help players continue their training even while undergoing rehab.
The evolution of training facilities in connection with the inclusion of spaces for healthcare and education reflects a comprehensive approach towards the development of athletes. These facilities not only focus on the physical aspect of sports performance, but also recognize the importance of emotional well-being and personal growth.
For media inquiries, email .






