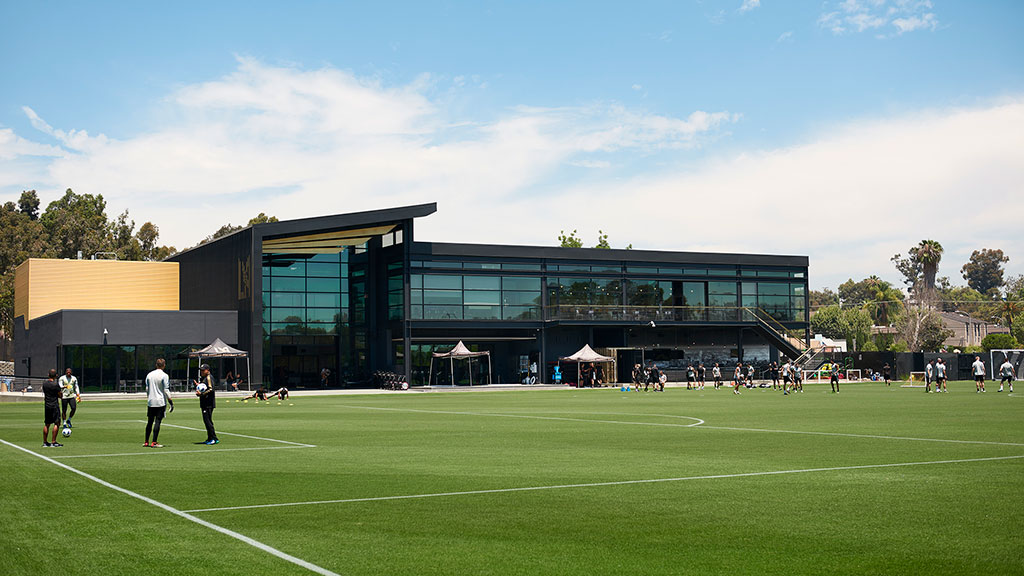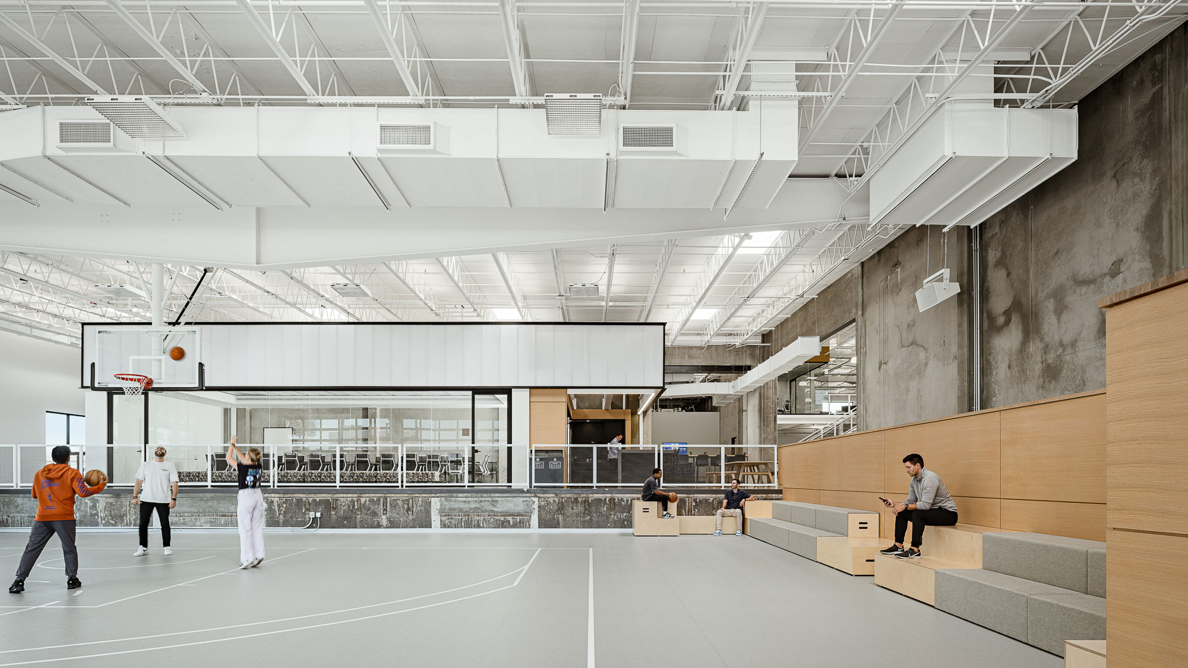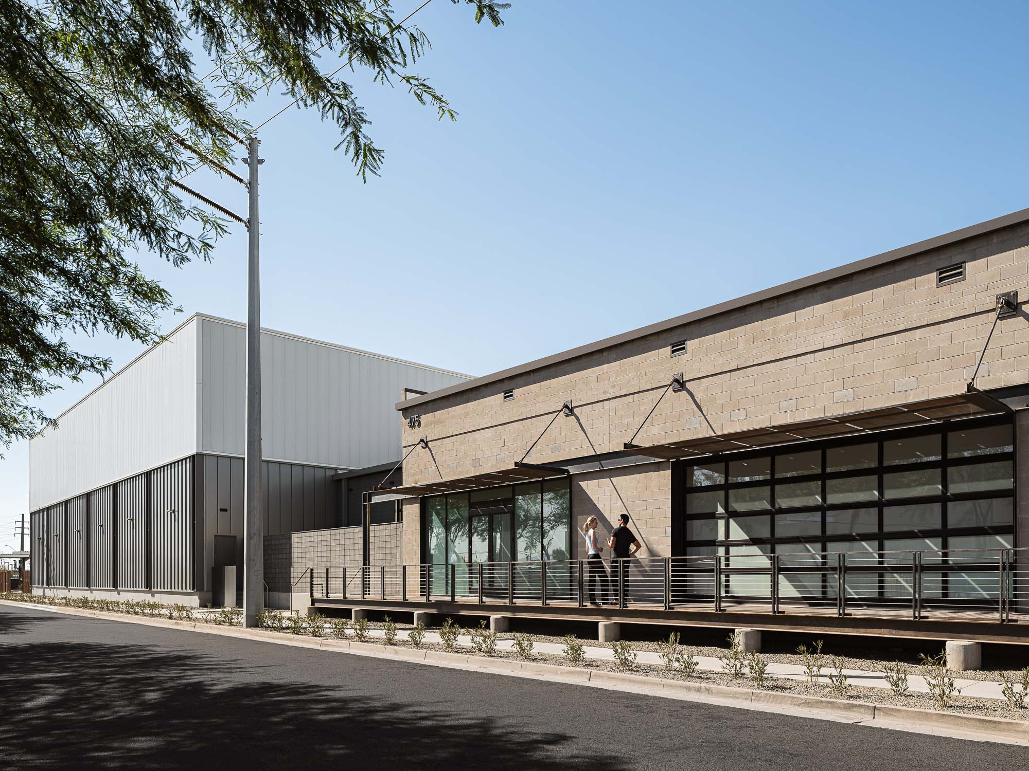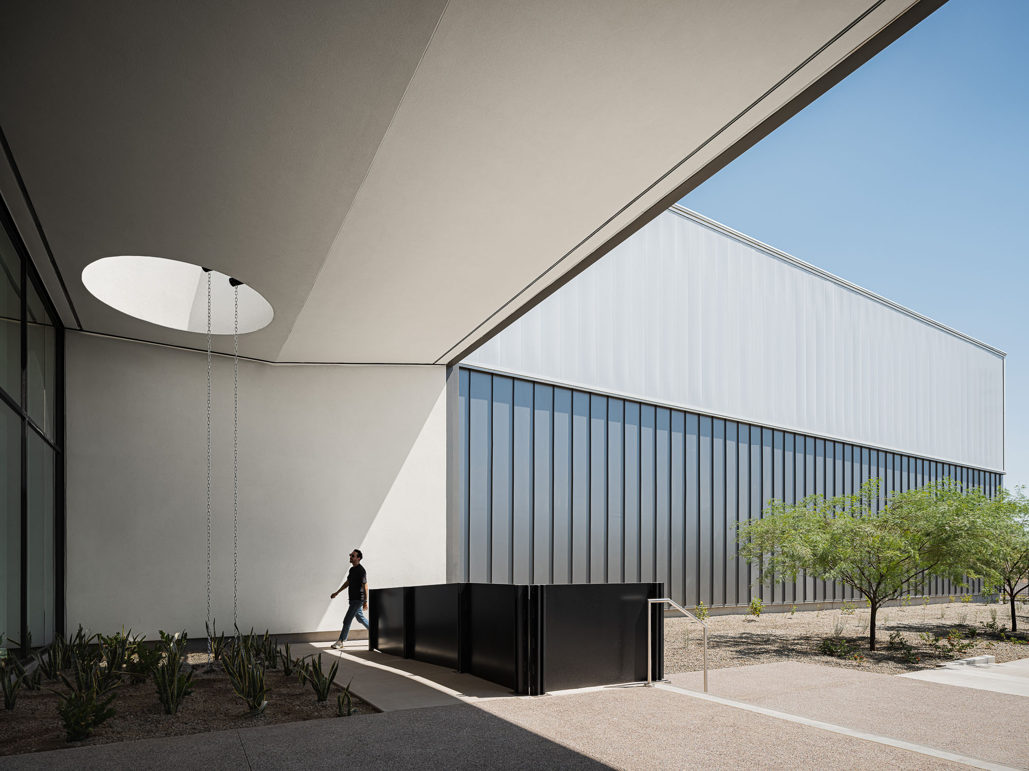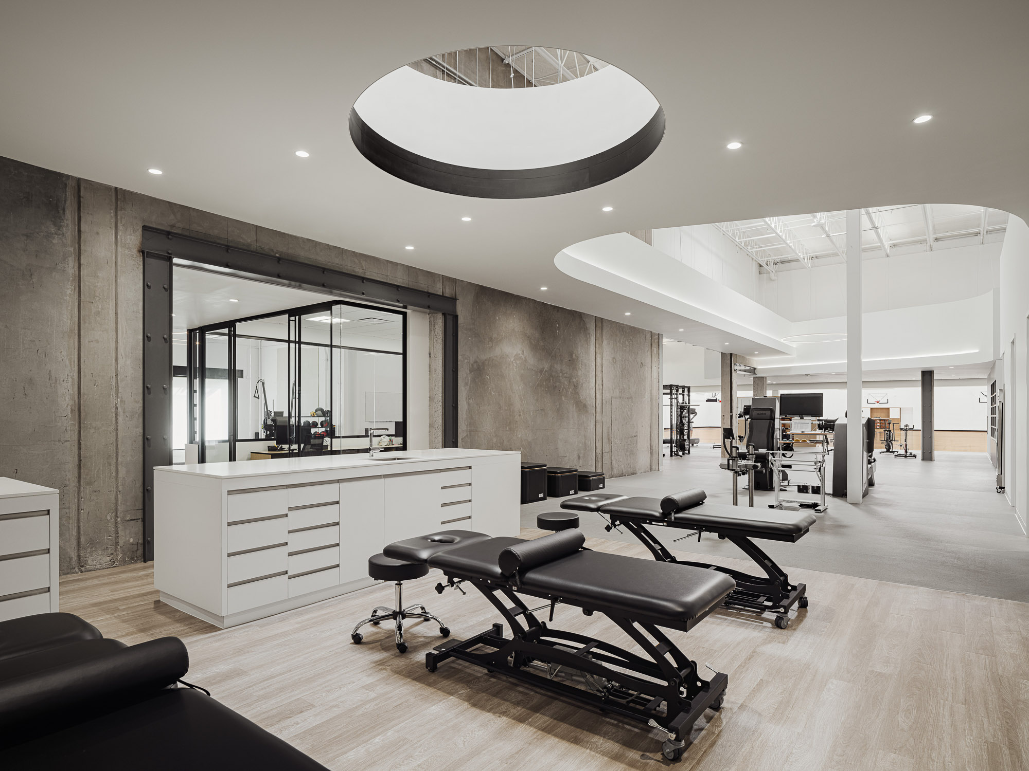- 58,000-Square-Foot Facility
- Strength Training Gym
- Two Practice Courts
- Courtside Technologies With Real-Time Performance Analytics
- Hydrotherapy Facilities
- Film Room
- 24/7 Access for Players and Coaching Staff
- Player Lounge, Dining Area, and Family Room
- In-House Cafeteria, Kitchen, and Nutrition Bar
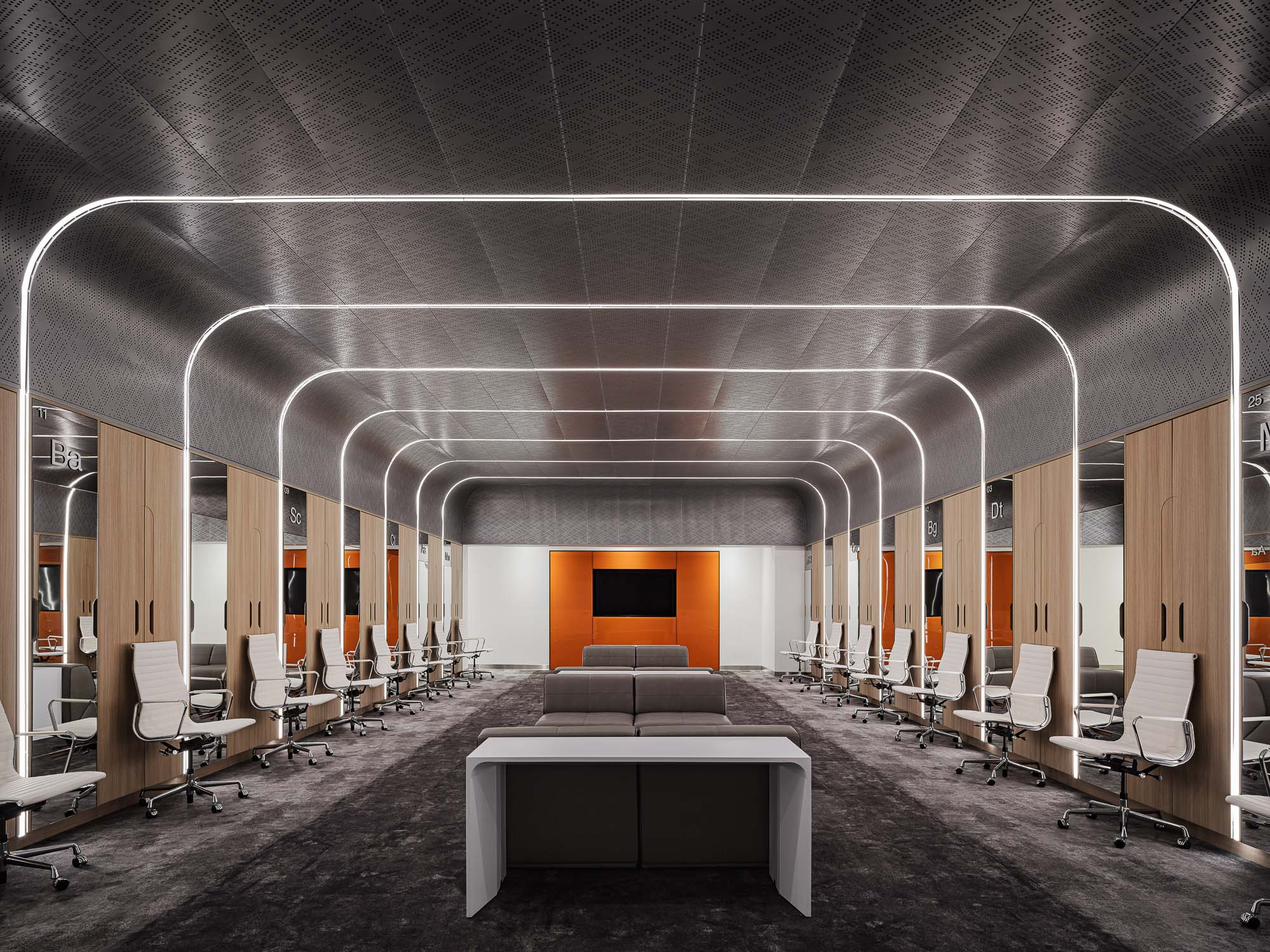
Recognizing that performance starts long before an athlete enters an arena or stadium, professional sports teams are viewing their facilities not just as places to train, but as strategic assets that support performance, recovery, team culture, and business growth — all under one roof. Driven in part by the growing interest in women’s sports and supporting the “whole athlete,” these organizations are creating seamlessly integrated, player-first environments that ensure that all professional sports teams, regardless of gender, have the best tools for performance and development.
This 123,000-square-foot adaptive reuse and expansion project transforms a 1960s Coors warehouse into a state-of-the-art athletic campus. The headquarters features multi-level work settings and amenity spaces that enhance collaboration across Player 15 Group’s core staff operations. Seamlessly integrated into the historic structure, the 58,000-square-foot expansion for the Phoenix Mercury practice facility features dedicated practice space tailored to the way athletes train and prepare for WNBA games. Players and staff have 24/7 access to the facility, which features two indoor practice courts and built-in courtside technologies that provide real-time performance analytics.
Situated in downtown Phoenix’s warehouse district and adjacent to PHX Arena, this state-of-the-art training complex and headquarters doubles as a community anchor. Delivered on a fast-track schedule, the $100 million facility opened during the 2024 WNBA All-Star Weekend, earning national attention and industry acclaim. The project sets a new precedent for investment in women’s sports, offering a world-class environment for athletes and staff. The complex not only redefines what a training facility can be — it inspires broader conversations about equity, performance, and the power of intentional design.
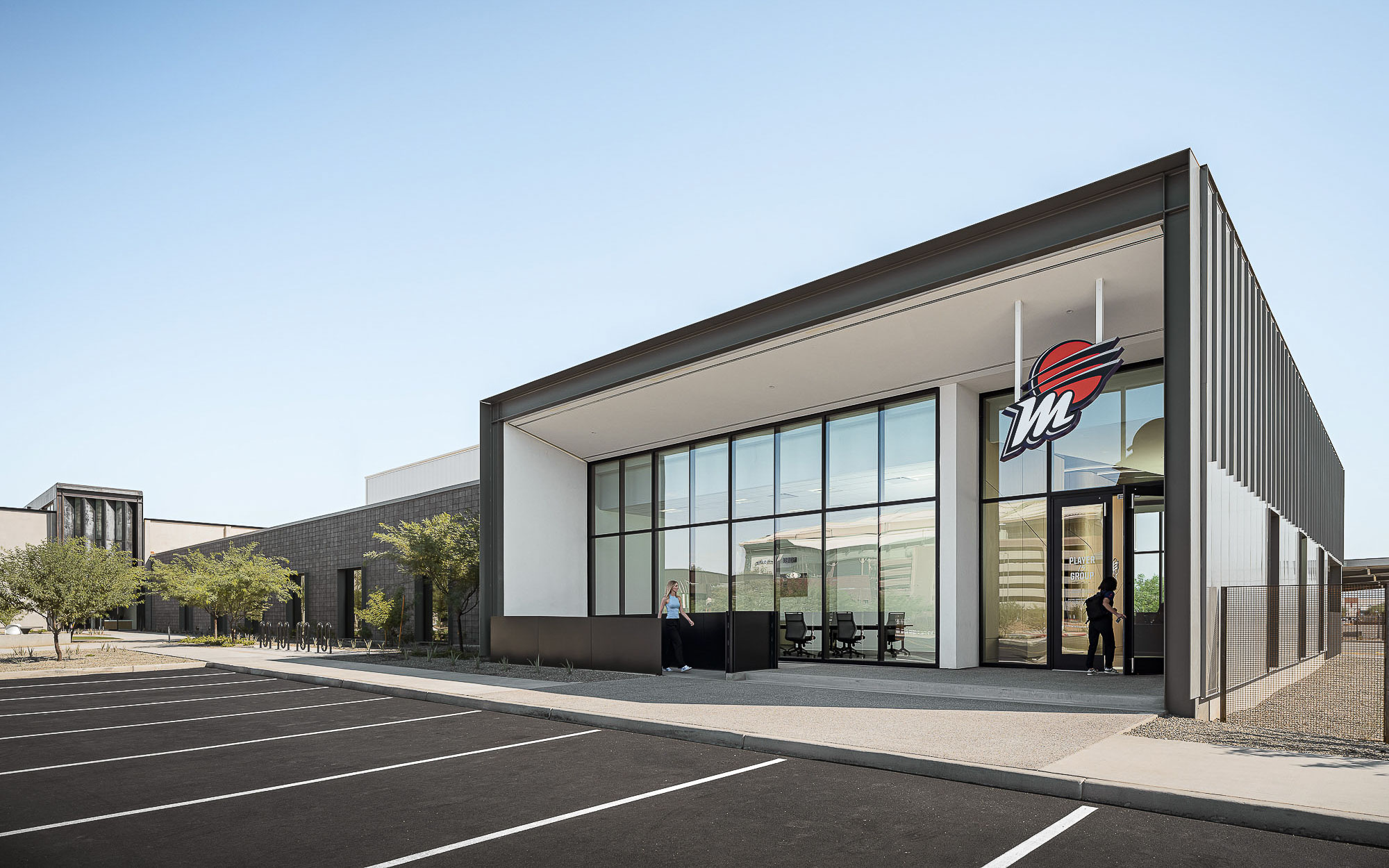


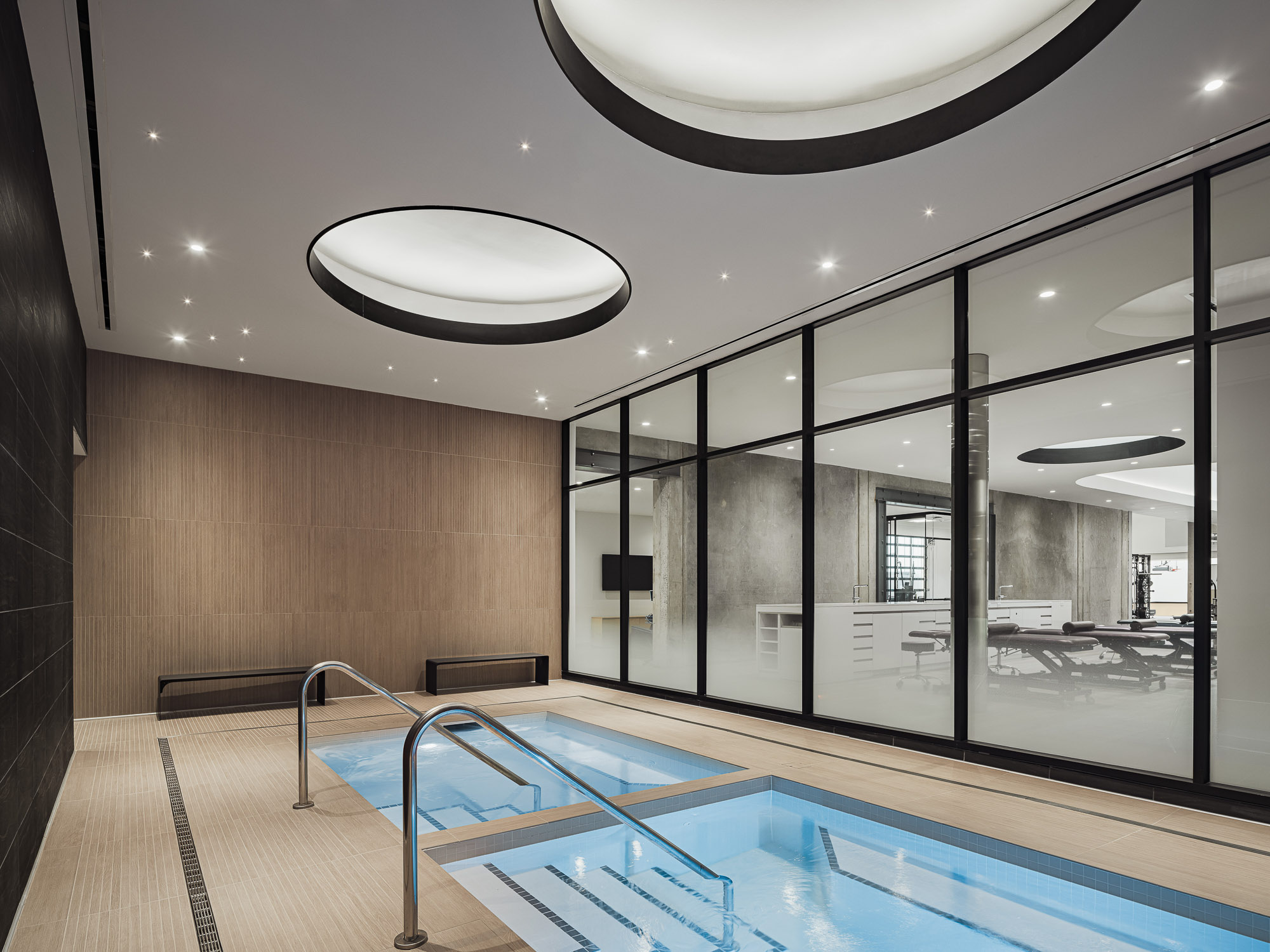




-
Interior Design published an exclusive feature celebrating 60 years of Gensler’s impact on the business of design. The issue spotlights global projects across practices and interviews with leaders, including co-CEOs Jordan Goldstein and Elizabeth Brink and co-chairs Andy Cohen and Diane Hoskins.
-
Bloomberg Business of Sports podcast interviewed Gensler Studio Director Elizabeth Pritchett to discuss the design behind the Phoenix Mercury’s newly designed training facility.
-
Phoenix Business Journal highlighted the Phoenix Mercury’s brand-new basketball practice facility, designed by Gensler, which opened ahead of the WNBA’s 2024 All-Star Game in downtown Phoenix.
-
The New York Times featured the Phoenix Mercury’s new ‘crown jewel’ practice facility, designed for the WNBA team by Gensler. The opening of the $100 million amenity-rich performance center coincides with the 2024 WNBA All-Star Game in Phoenix.
-
Fast Company toured the $100 million, open-concept campus designed by Gensler and von Staden Architects for the Phoenix Suns and Mercury — the men’s and women’s basketball teams. It includes pickleball and basketball courts, a golf simulator, and more.

University of Maryland, Barry P. Gossett Basketball Performance Center
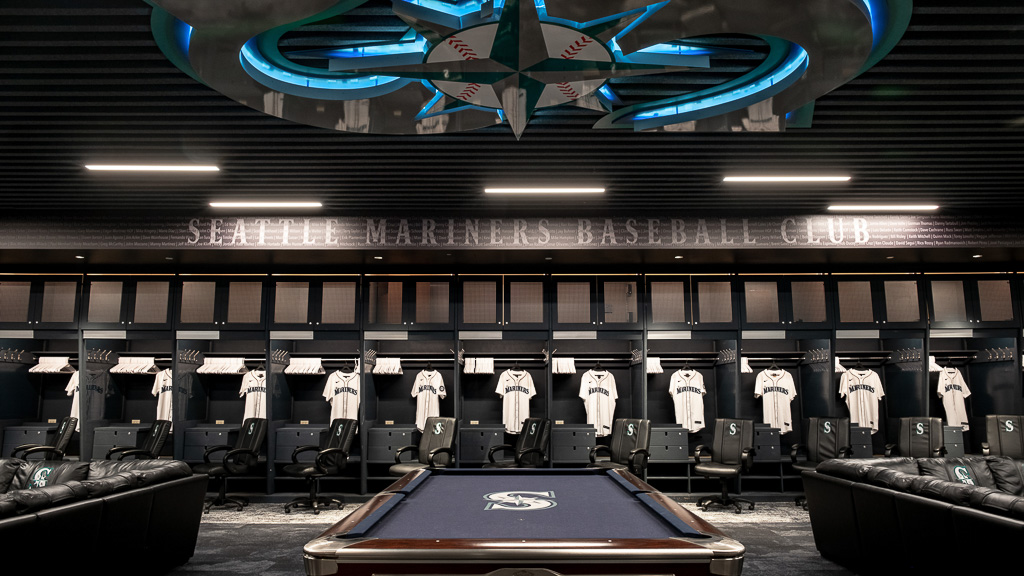
Seattle Mariners Clubhouse and Walk-Off Markets

University of Washington ICA Women’s and Men’s Basketball Training Facility

The Ra Ra Room at the Phoenix Suns and Mercury Arena

Los Angeles Sparks WNBA Training Facility

Grand Sierra Resort Reno Arena
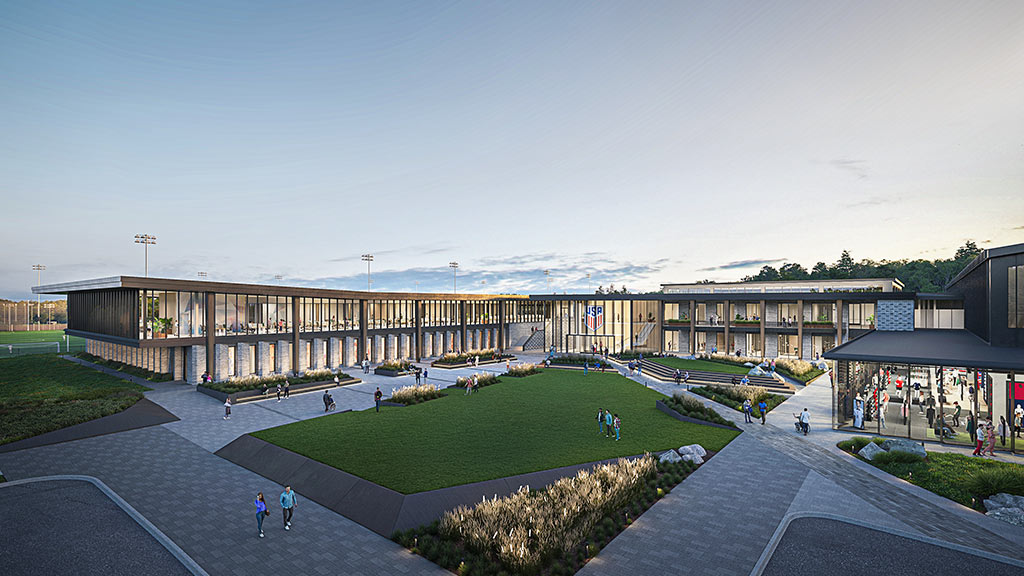
Arthur M. Blank U.S. Soccer National Training Center
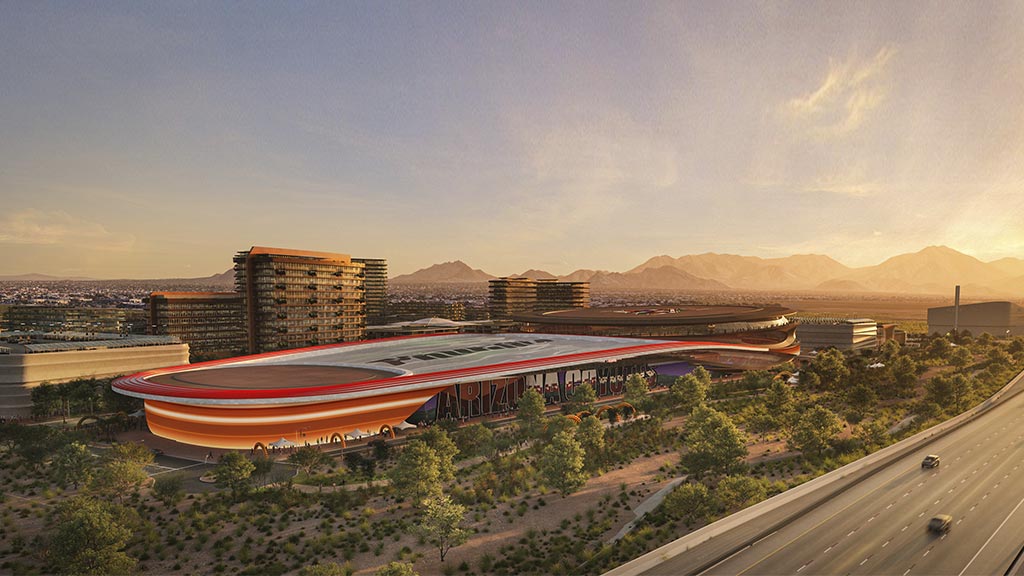
Arizona Coyotes Arena and Entertainment District
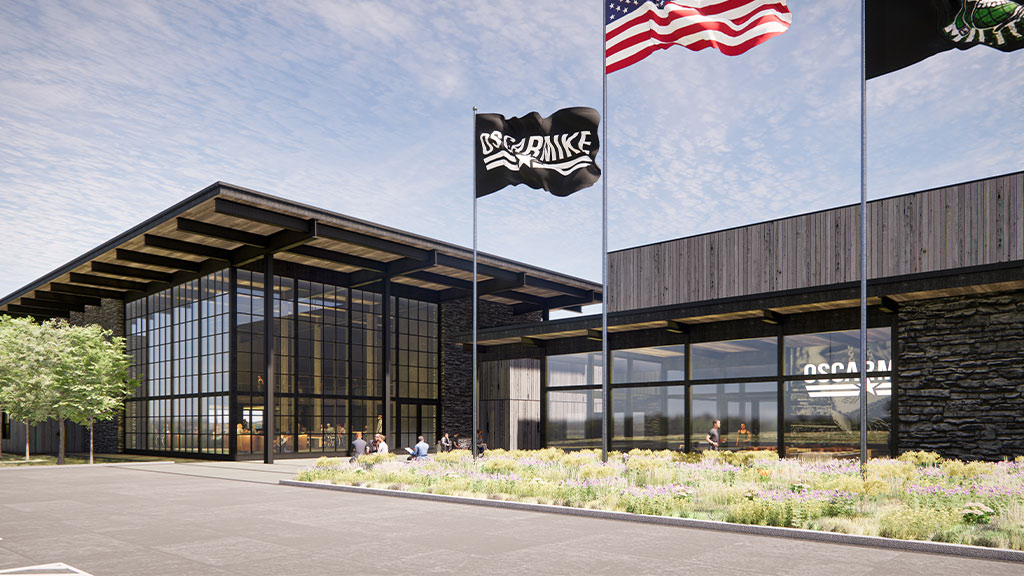
Oscar Mike
Sports & Training Center
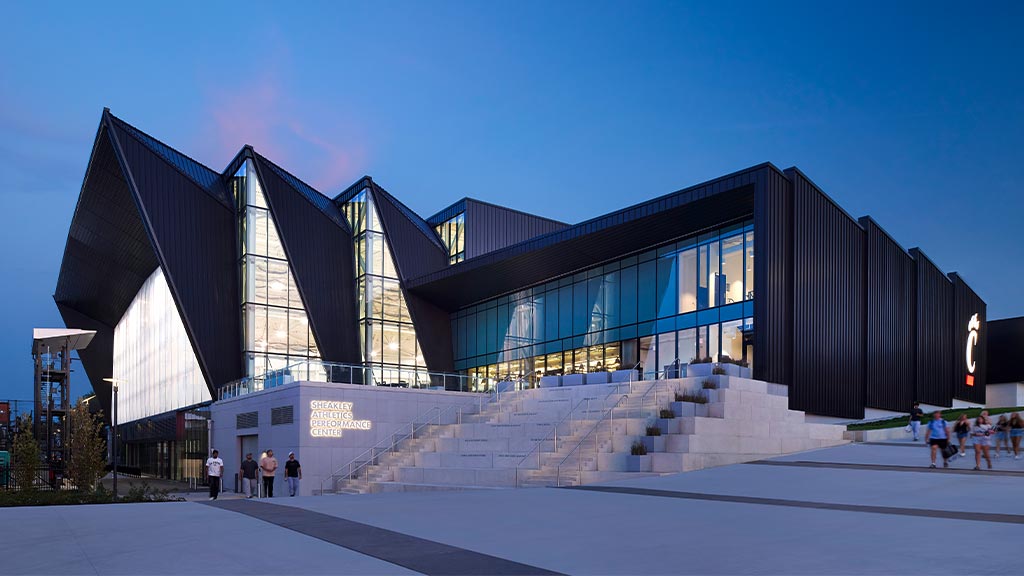
The University of Cincinnati Indoor Practice Facility and Performance Center
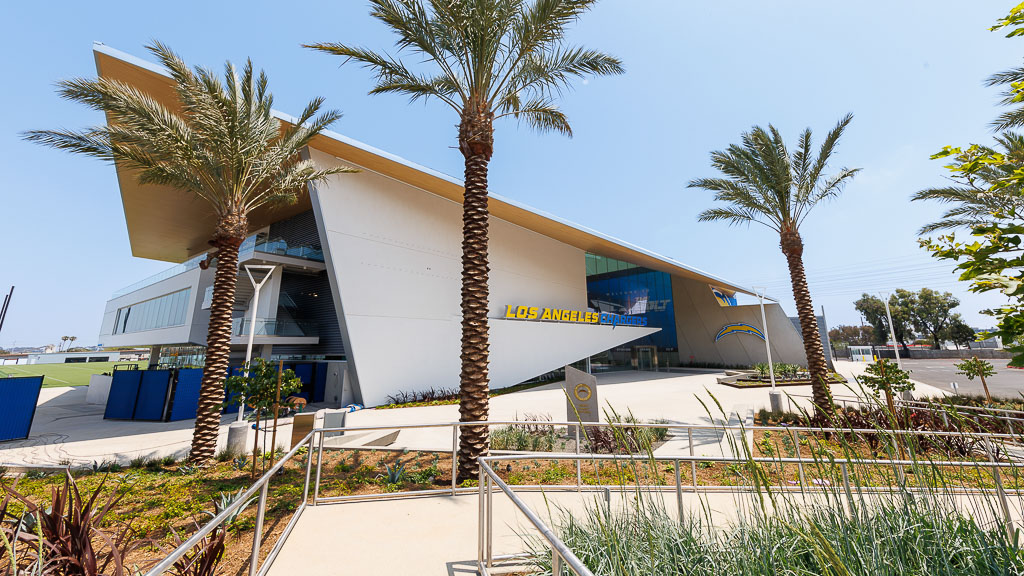
Los Angeles Chargers Headquarters and Training Facility
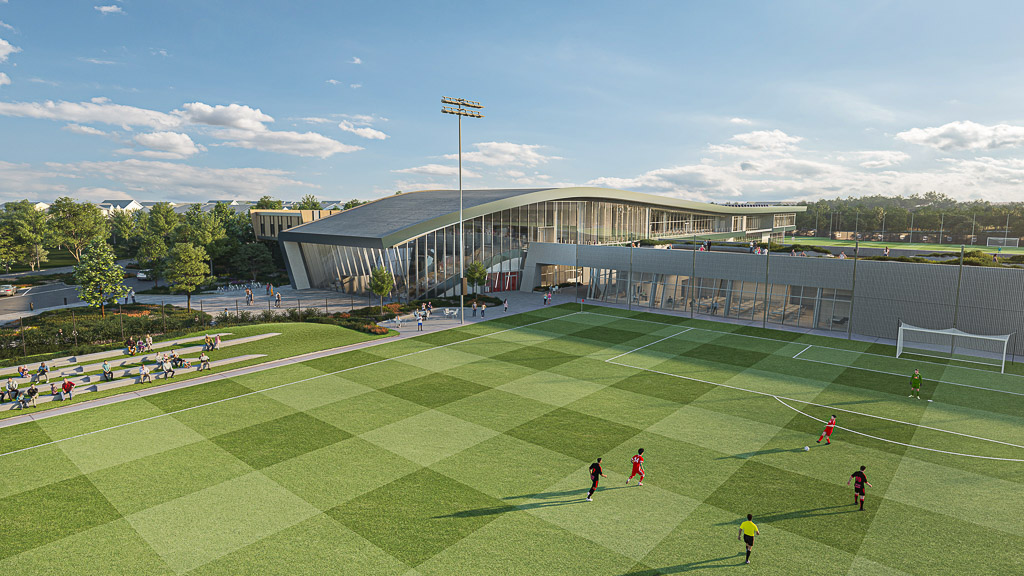
New York Red Bulls Training Complex
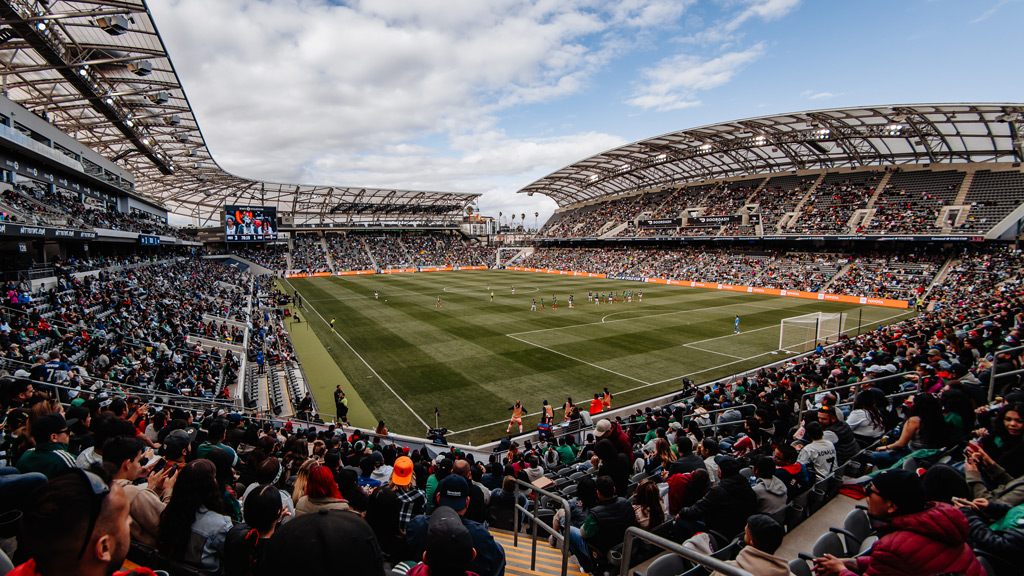
Trends to Watch: How the Rise of Women’s Professional Sports Is Impacting Venue Design
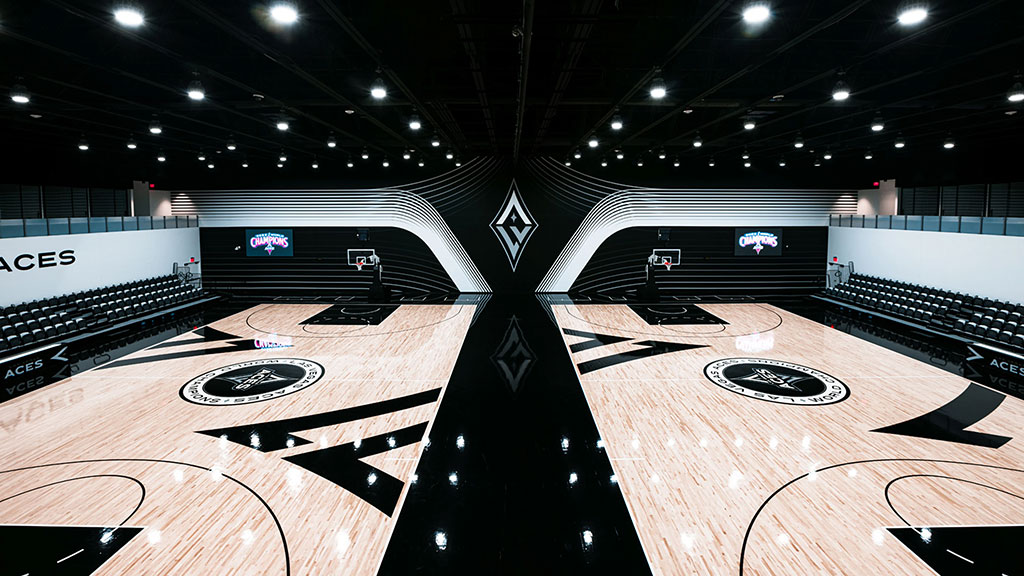
Where Champions Train
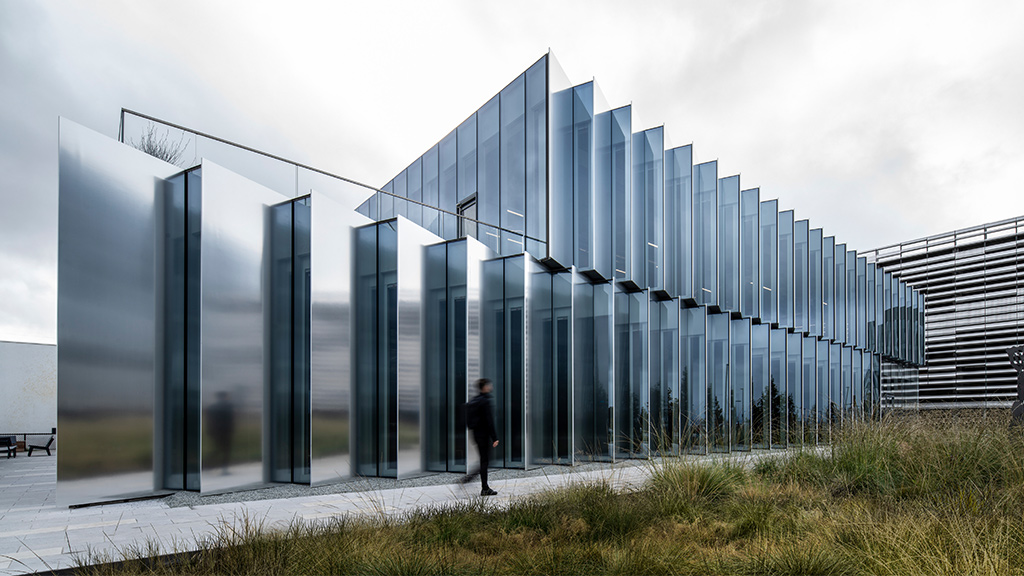
Six Decades of Creativity: Interior Design Magazine Celebrates Gensler’s 60th Anniversary
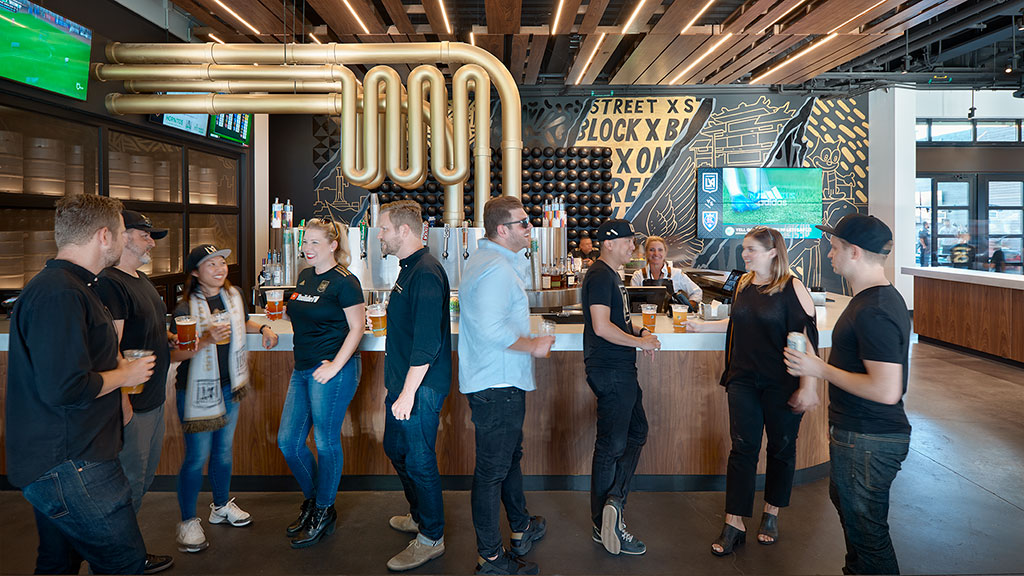
The Evolution of Sports Venue Brand Integration: From Simple to Sophisticated
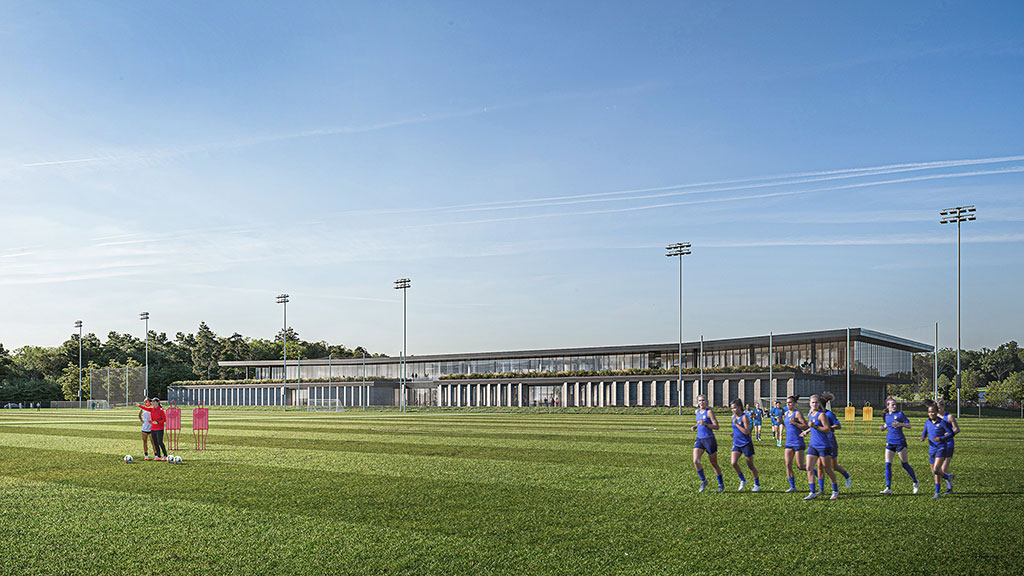
The “Mental Load” and Its Effect on Athlete Performance
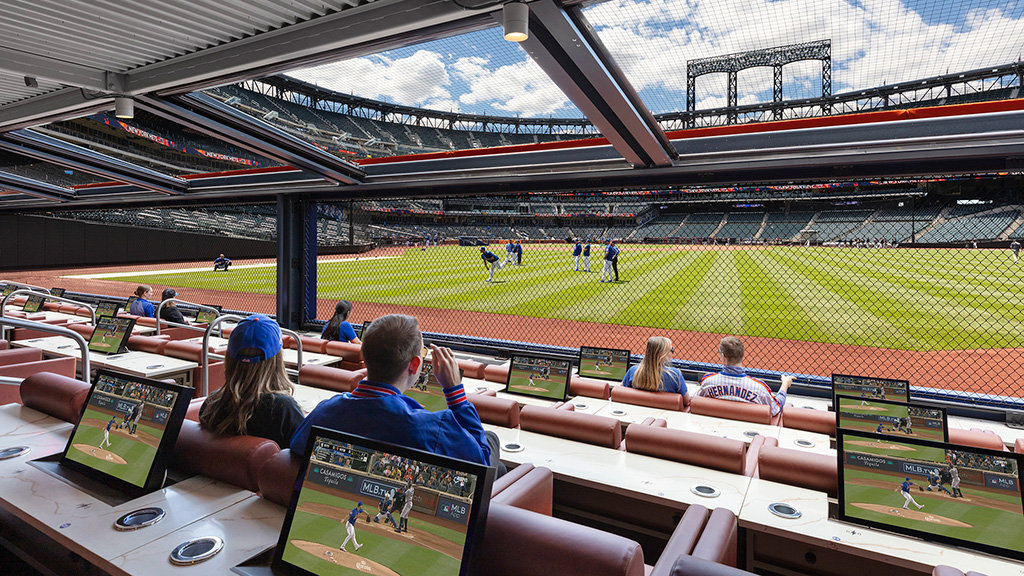
Small Upgrades, Big Impact: How Sports Facilities Can Enhance the Fan Experience and Deliver ROI
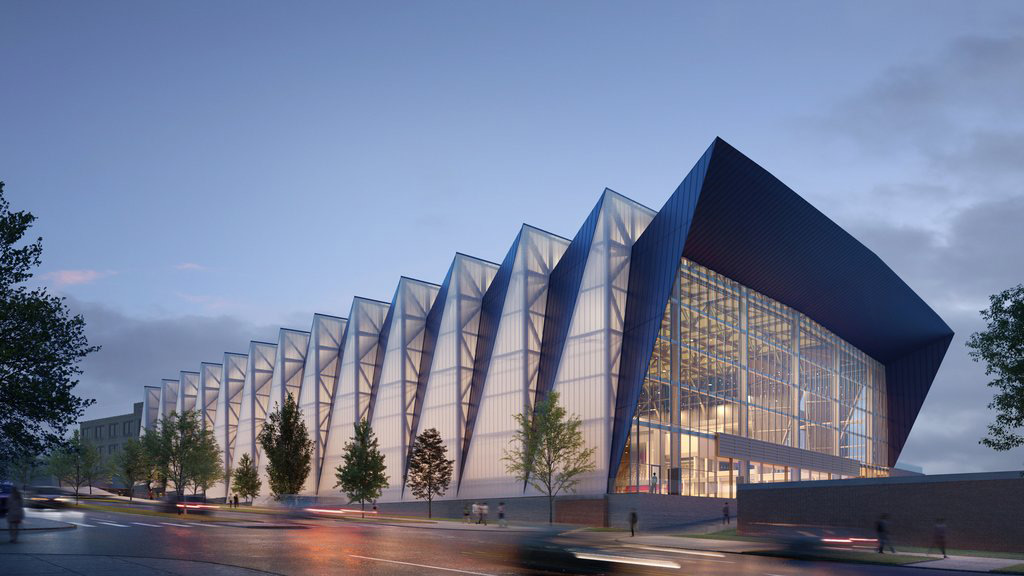
Writing the Next Chapter of Sports and Entertainment in Kansas City
