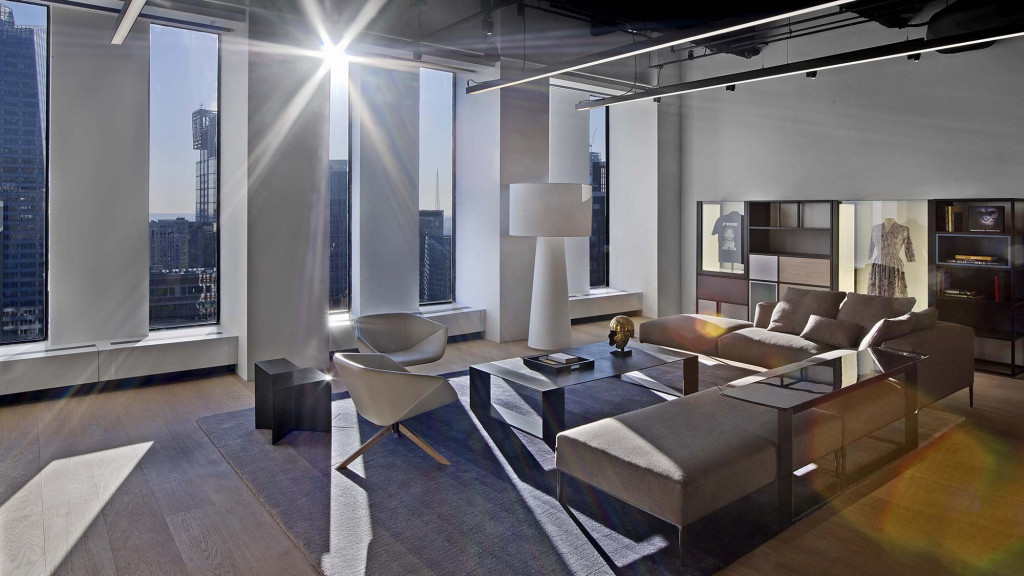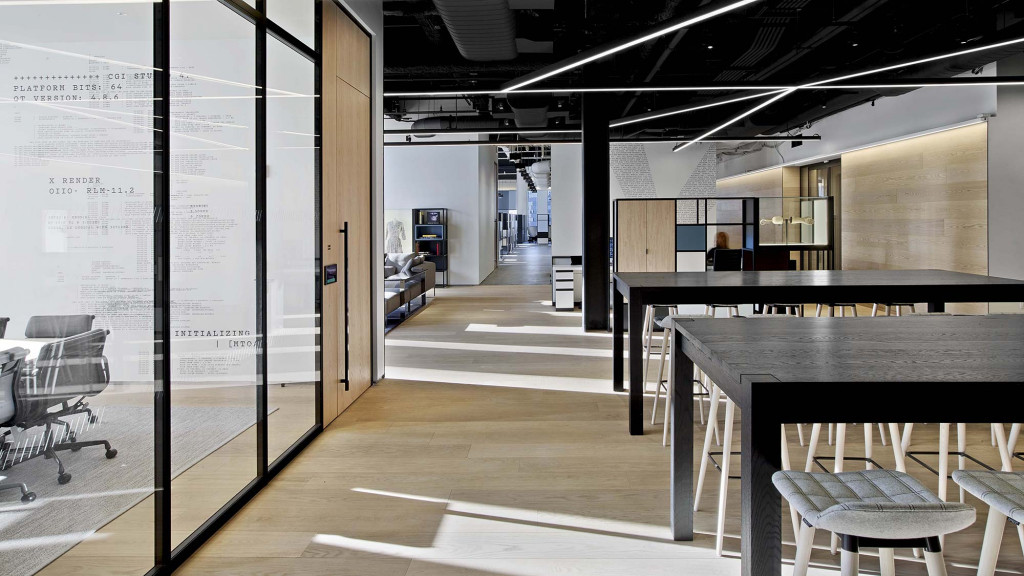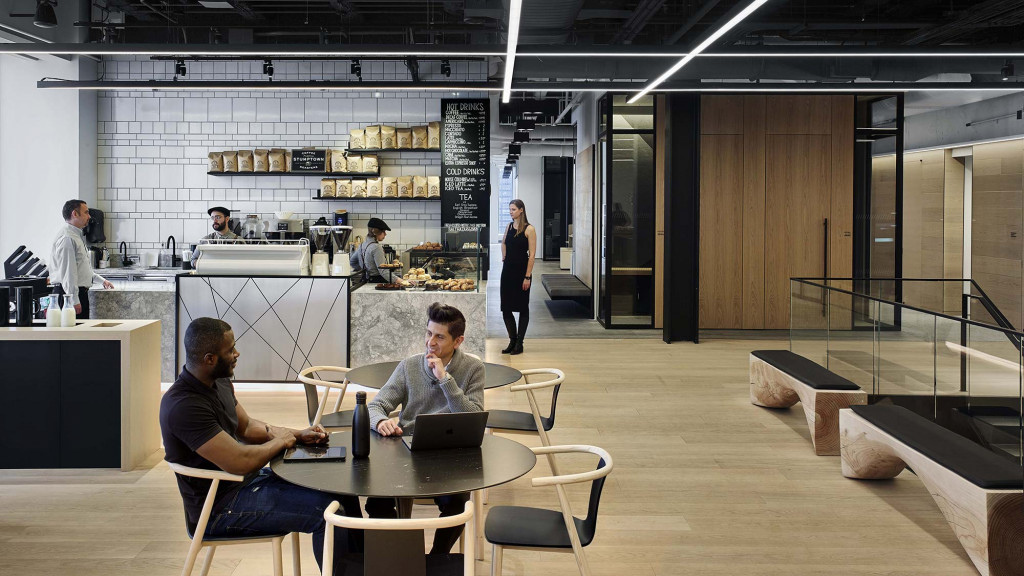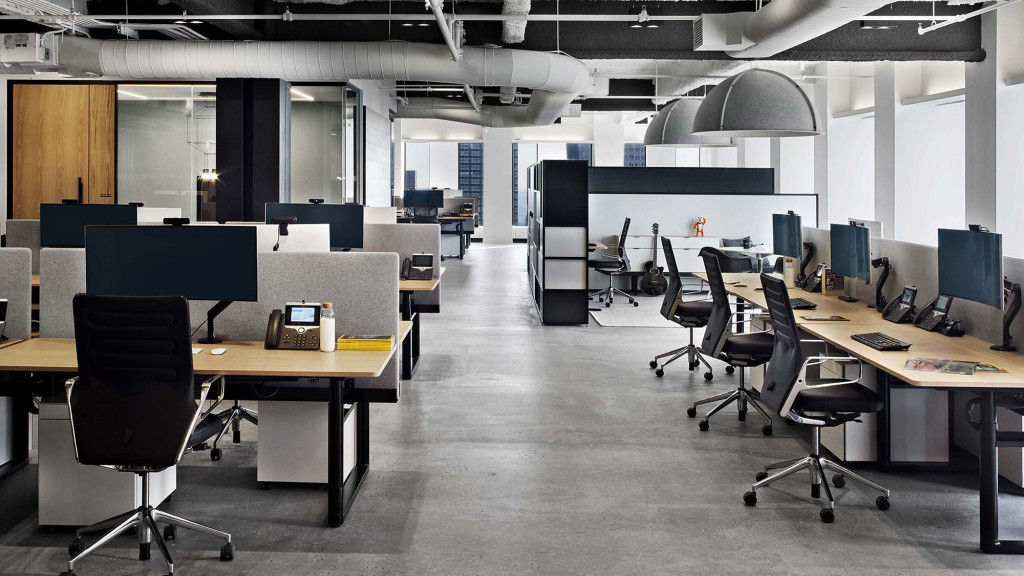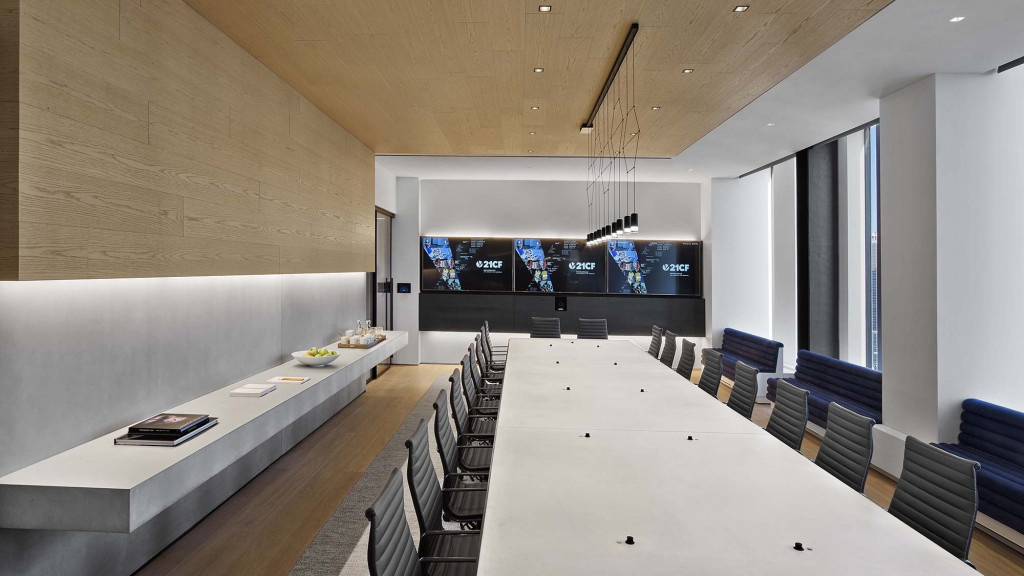21st Century Fox
New York, New York
In a redesign of 21st Century Fox’s headquarters, Gensler transformed their office space into a highly collaborative environment, refocusing the company's efforts on the employee experience and the media giant's content creation. With teams previously spread across various floors, Gensler’s design promotes fluidity and connectivity with numerous collaboration settings within the work neighborhoods. The executive floor features a central plaza with a gallery space of frame-lit glass cases holding movie props, costumes, and archived collections. An open screening space, the focal point of the plaza, invites employees and clients to enjoy visual content and attend private screenings. The northern section of the plaza features a food and beverage venue with a Stumptown coffee bar and chef's table.
