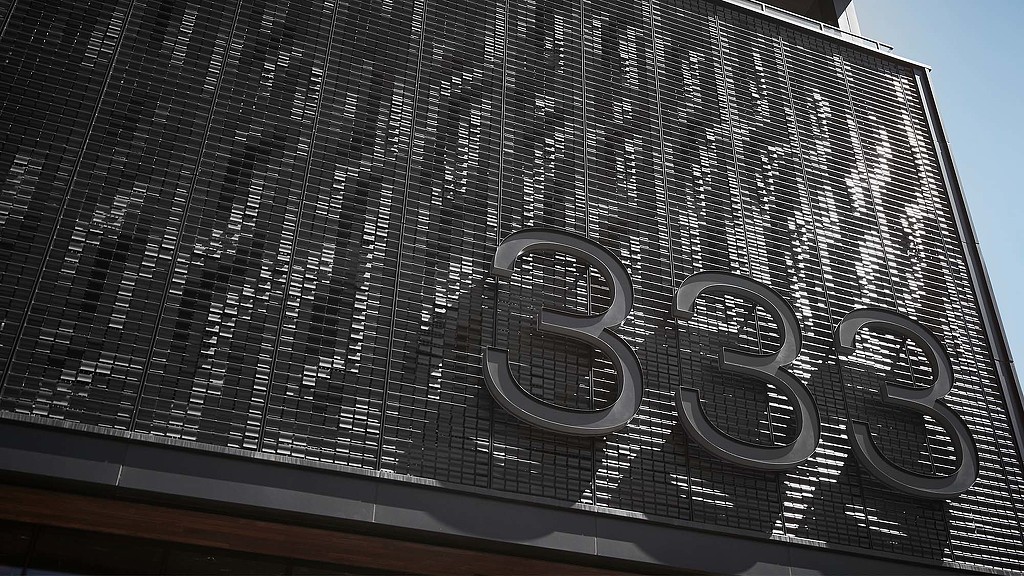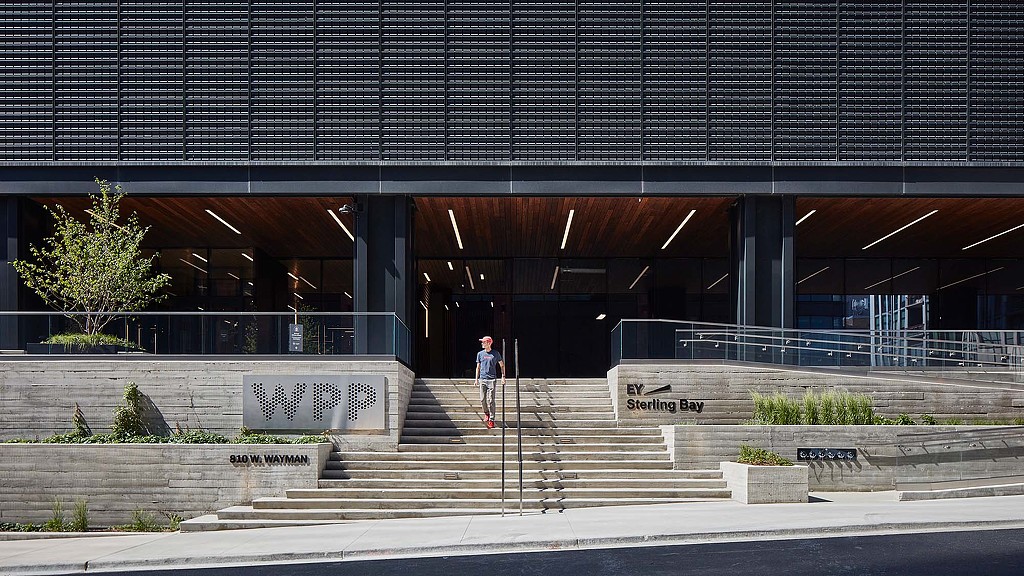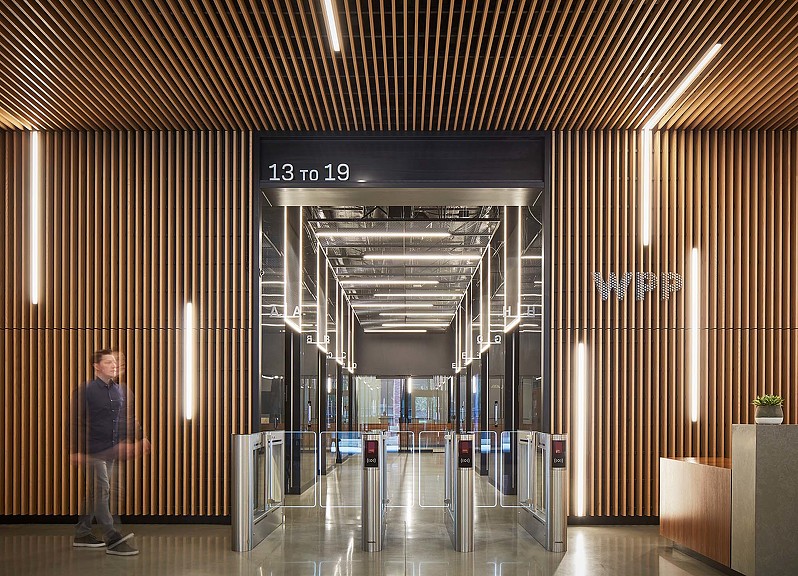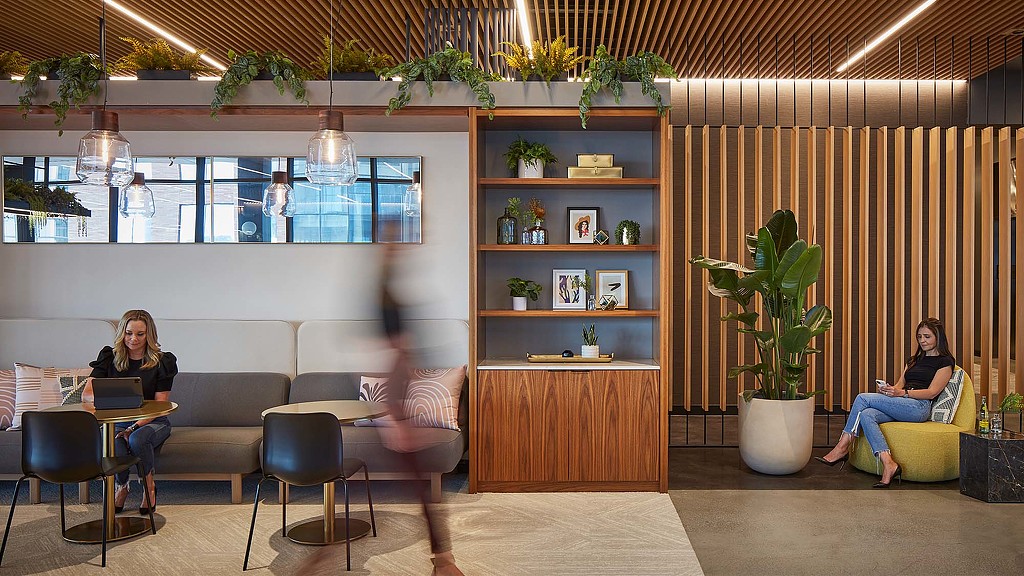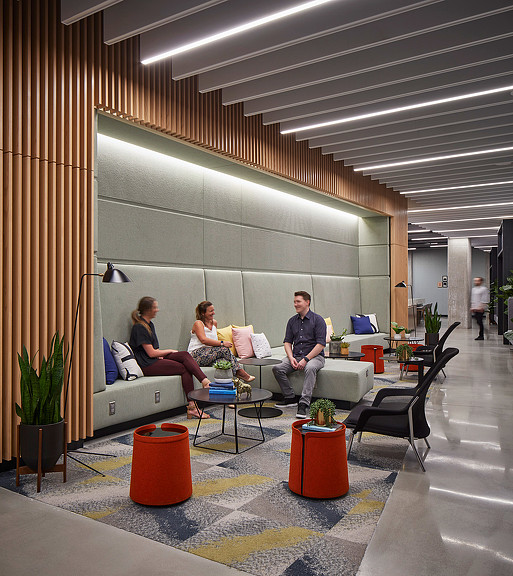333 North Green
Chicago, Illinois
333 North Green is a creative office and retail development located in Chicago’s West Loop, Fulton Market neighborhood, in the vibrant Green Street retail corridor. Developed by Sterling Bay and designed by Gensler, the building spans 553,443 square feet and is a contextual response to Fulton Market, celebrating lively public engagement. Positioned along a V-shaped property line — emphasizing two separate masses connected by a transparent glass volume — this 19-story, 280-foot mixed-use tower features two levels of retail, five levels of parking, 13 levels of office space, as well as a tenant amenity floor and sky deck overlooking the city.
Parking is covered with a custom-designed Kinetic Wall that serves two purposes: tastefully concealing indoor parking within while also acting as an engaging, moving art installation for pedestrians, bringing additional excitement to the overall design experience. The building design utilizes a horizontal and vertical mullion rhythm to establish a scale and language that lends itself to the historic context of Fulton Market while seamlessly connecting to Chicago as a modern high-rise within the city’s skyline.
333 North Green is designed to achieve LEED Gold and is the first property by Sterling Bay to receive the WELL Health-Safety Rating in 2020.


