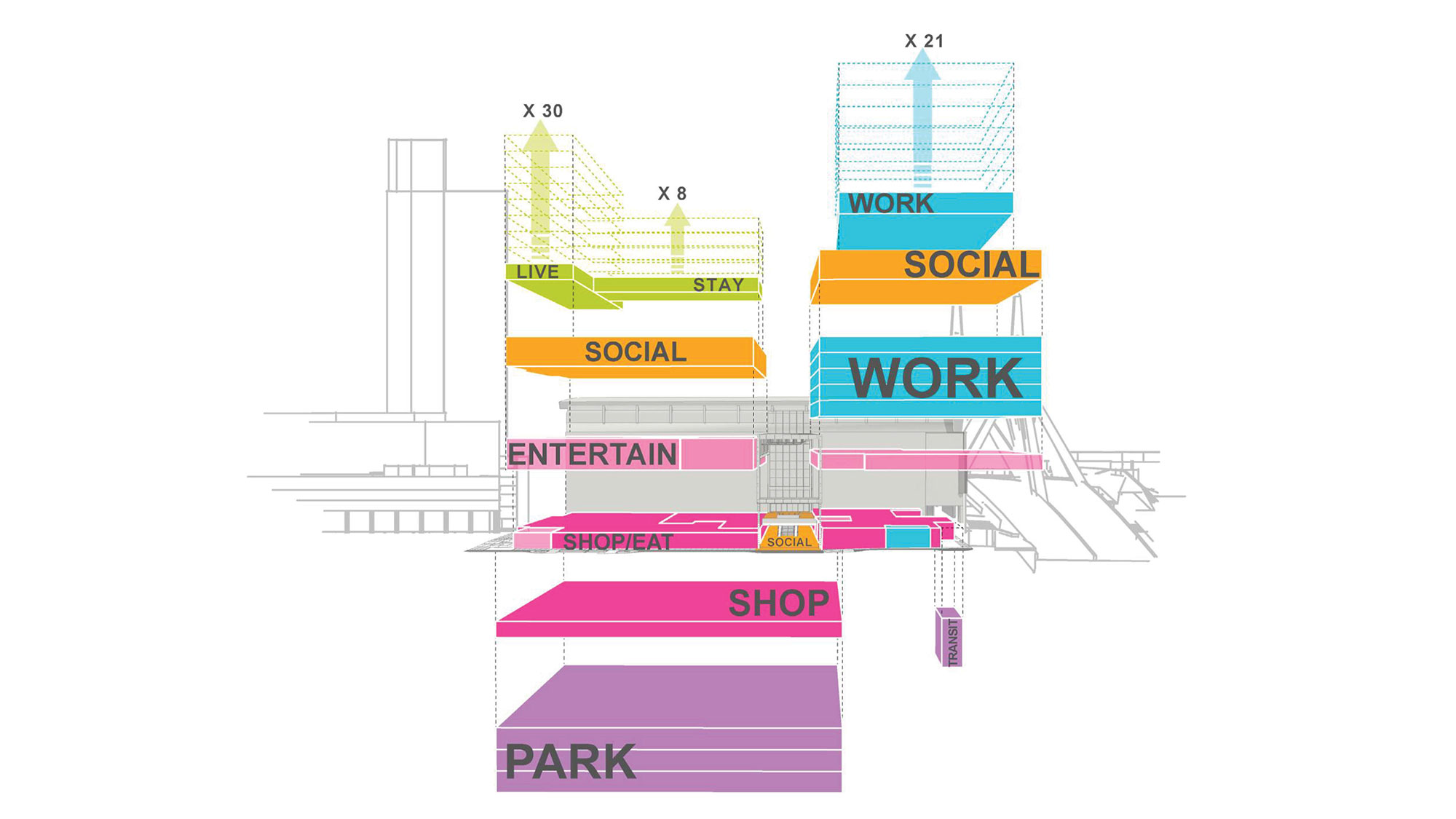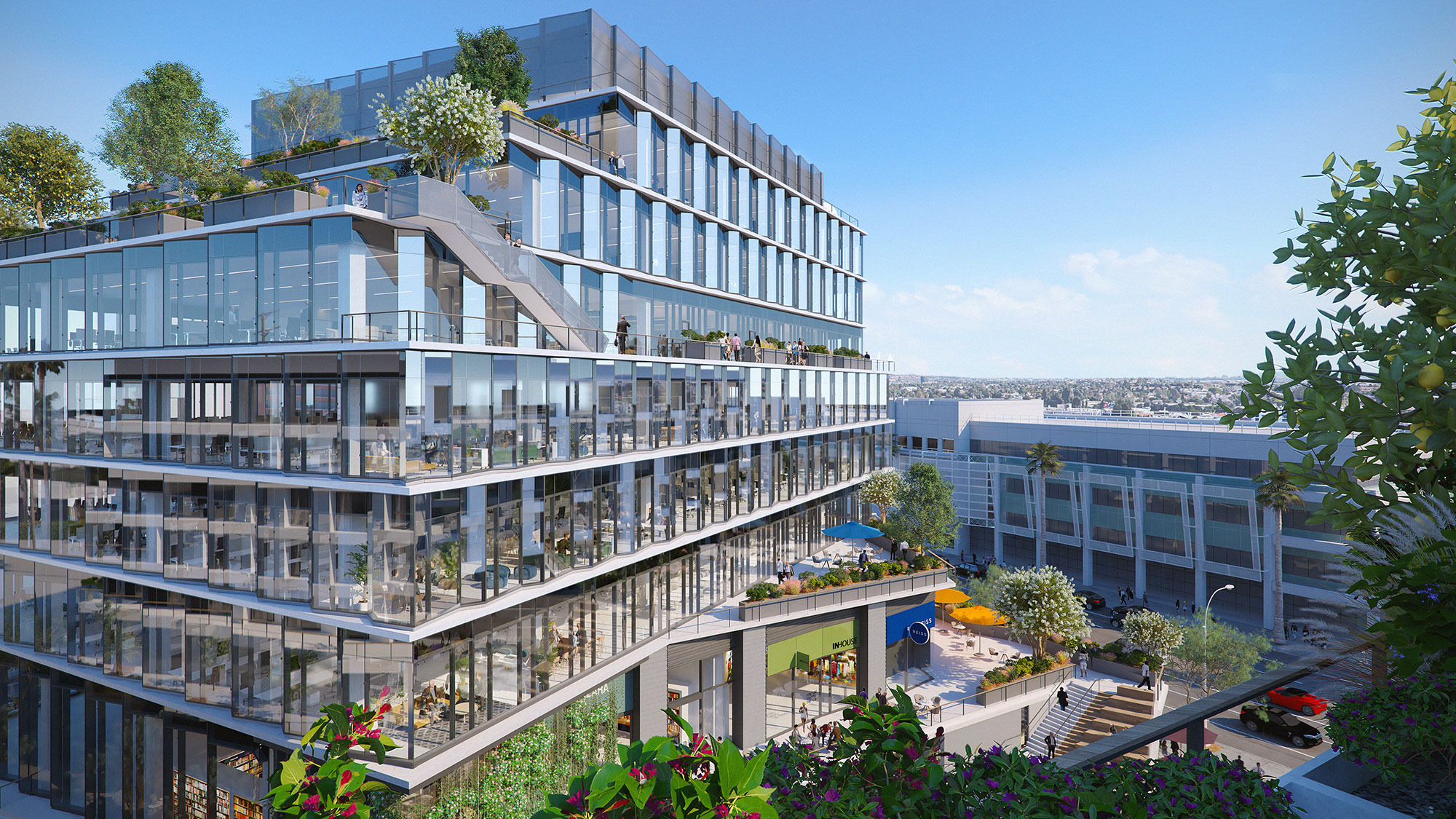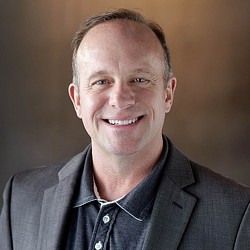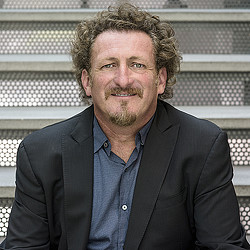Redesigning Mixed-Use Environments for a Post-Pandemic World
April 15, 2020 | By J.F. Finn, III and Duncan Paterson
Editor’s Note: This post is part of our ongoing exploration of how design is responding to the COVID-19 pandemic.
Across the globe, people have replaced in-person visits to sports and entertainment venues, retail centers, convention facilities, and other mixed-use environments in favor of virtual gatherings and Zoom meetings. And yet, most everyone agrees that the virtual is not a long-term solution for authentic human interaction. In fact, we believe that the current crisis is only reinforcing the vital role that public places play in bringing people together and promoting health and well-being.
The question is, what has to change for mixed-use developments to be both safe and vibrant? What will mixed-use and public places feel like after this pandemic?
Here are some scenarios and opportunities that we believe might help guide the bridge between today and a future “new normal” for the creation of mixed-use environments and public spaces:
Modular building systems will gain tractionOne outcome of the COVID-19 crisis has been a surge in the need for rapid-response, temporary, prefabricated, and/or highly adaptable venues — facilities that are tailor-made for modular construction and mixed-use with the amplification of pop-up, flexible, and adaptable spaces. The current surge in demand will both accelerate the removal of many of the existing barriers to adoption of modular building in the U.S., and provide some very compelling advantages in the future. This should usher in more viable U.S. manufacturers to market as other industries begin to recognize the many benefits of modular construction.
- A healthier, more efficient alternative to traditional construction. Fabricating and assembling building components offsite in contained warehouses could prove to be a healthier alternative to traditional construction. It could also prove to be a faster way to construct and deliver facilities quickly to address the crisis — think about adding housing stock to the vast parking lots at retail and lifestyle centers.
- Reducing development risk. Modular building systems can also reduce development risk for mixed-use and multi-phased developments. The use of modular makes these developments less reliant on market timing. Our clients can advance projects knowing that modular designs can more easily adapt to much of the embedded groundwork and infrastructure that are often early “investments” in mixed-use developments. Since markets often shift during the course of a 2, 3, 4 year or more design and construction period, modular systems make it easier to adjust and adapt.
As an example, we designed The Hub on Causeway in Boston with a commercial podium using the principles of modular design, although the project was built traditionally. The modular thought process and “plug-in” approach to the podium allowed the team to quickly and readily adapt the hotel footprint for citizenM, as well as undertake a rapid and significant modification to the office tower to help our client secure a major tenant and enable customization of the office tower to meet the needs of their 450,000-square-foot space.
A renewed focus on making our spaces and places healthier and saferAs designers, we need to understand and address how to make our spaces and places healthier and safer. Some of these required actions are already embedded in the nature of planning and designing mixed-use developments. Given the leverage of building systems in integrated mixed-use developments, these interventions may be adopted more rapidly.

In the near term, there are several actions or interventions that we will start seeing:
- Healthy building standards will come to the forefront. The WELL Building Standard, Passive House, or other standards will become hyper-focused on the air we breathe. These systems, and others like them, will help ensure safer interchange of clean air in our built environments and help to address “air-hygiene.”
- The introduction of outside air will become a greater part of new-builds. The introduction of fresh, clean air not only helps maintain healthier environments, it can help dilute the human-to-human passage of airborne elements. The Tower at PNC Plaza in Pittsburgh has helped to pioneer façade systems that allow high rise buildings to “breathe,” serving as an archetype for the next generation of living buildings.
- Smaller, horizontal distribution systems will likely become more prevalent. A typical mid- or high-rise building today distributes air vertically. While efficient from certain perspectives, this one-size-fits-all approach is actually not the most effective way to control, monitor, and distribute air to our occupants. Smaller packages and horizontal distribution keeps ductwork smaller and more responsive to specific occupants’ needs, as well as isolate zones. For example, the work we are currently doing with the Sidewalk Labs team in Toronto for Proto-Model X (or PMX) is prototyping these systems and will be able to demonstrate the cost/benefits of this approach.
- Foyers and building lobbies can provide a safer and cleaner shared environment. Retrofitting entire buildings is cumbersome and costly; therefore, these transitional spaces will be particularly important for the larger communal spaces and assembly areas that often anchor a mixed-use development. Arenas, convention facilities, and even airports are already set up — primarily for security purposes post-9/11 — to have transitional spaces that are much simpler to modify or adapt. Sensors and other scanning technologies can also help re-acclimate people to public gathering spaces.

Mixed-use developments are at their most efficient and most effective when they leverage a diversity of uses and users to create a balanced, dynamic, and integrated development. This means that both the physical construction — the infrastructure, systems, and assemblage of uses — and the human places — the public spaces, communal areas, and places for dynamic collision — can create the kinds of extraordinary places that provide the maximum return on capital and human investment. And this placemaking happens when we are able to create or embrace mixed-use communities and districts.
- Microgrids provide efficiencies. On the technical side, microgrids are rapidly being considered by both the development community and municipalities as a way of providing highly targeted, flexible, and efficient utility services to districts or large-scale developments. Microgrids provide a number of advantages and are particularly well-suited to mixed use. In the simplest terms, a microgrid is a localized energy source with control capability, which means it can both connect and disconnect from the traditional grid and function independently as physical or economic conditions might warrant. Microgrids can also effectively integrate various sources of energy, especially from on-site renewable sources, and allow these districts to operate and behave independently and self sufficiently.
- Integrated districts forge human connections. Mixed-use environments bring the best of residential and commercial architecture together and create shared environments. Unlike single-use development, a mix of uses forms the backbone of diverse self-sustaining districts and connected communities. People have a desire to be connected, and these districts bring goods and services closer to inhabitants, provide better support mechanisms, and even make it easier to contain and communicate health concerns. By designing and developing better hyper-local, integrated mixed-use districts, we create healthier, safer, and more connected communities.

This pandemic has taught us that it’s critical to not just create great spaces and places, but to also create dynamic, integrated opportunities for human interaction that provide purpose to our lives. The spaces we gather in will be even more important in the post-pandemic world; they will become places not of exile or distancing, but of community and engagement. Let’s make sure we design them to promote communities that are both healthy and connected.
For any media inquiries, please email .


