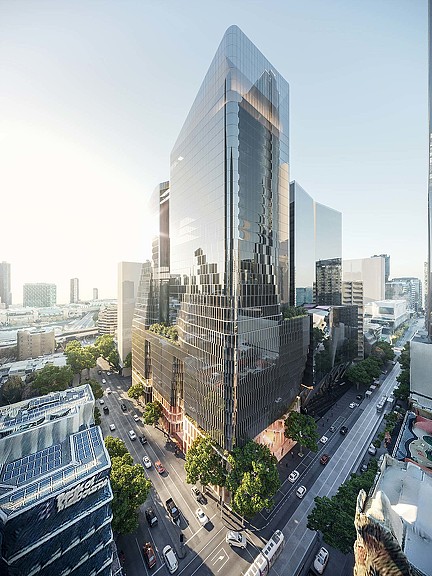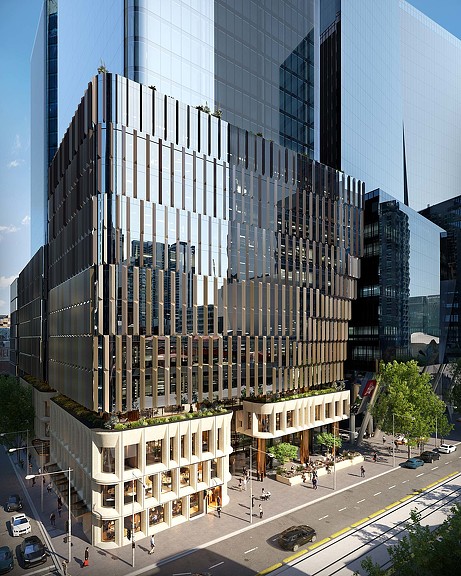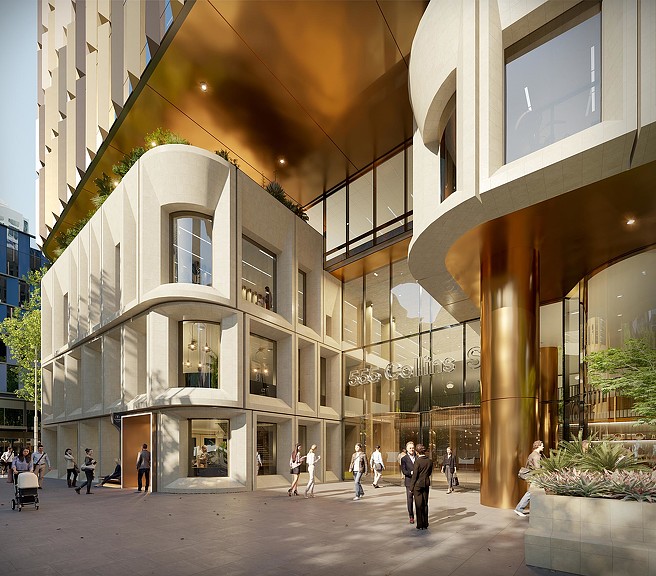555 Collins St
Melbourne, Australia
Upon completion, 555 Collins Street will introduce two individual but connected towers to its adjacent Charter Hall sites on Collins and King Streets, creating a world-class precinct in a pivotal location, with convenient access to Southern Cross Station. Featuring three major street frontages, the site’s unique characteristics present an opportunity to create an activated ground-level experience, enhancing the public realm and providing new urban connections within Melbourne’s central business district.
Rising 35 storeys, the connected towers offer a premium retail hub with memorable public spaces that provoke a sense of discovery and reflect Melbourne’s laneway culture, in addition to an underground marketplace that provides a much-needed amenity and acts as a social hub for both tenants and the public.
Designed from the inside out, 555 Collins offers a connected and engaging workplace that enhances the experience for workers and prioritises occupant comfort and wellness, while also anticipating the needs of the future workforce in Melbourne. Atriums within the towers’ lower levels promote collaboration, social interaction, and activity, while a connection to daylight and views is optimised on all floors and is intended to lift the human spirit.
The future-proofed building, designed by Gensler in collaboration with Cox Architecture, will be one of the greenest and most energy-efficient buildings, targeting ratings including a 6-Star Green Star, 5-Star NABERS Energy, and Platinum WELL certification.




