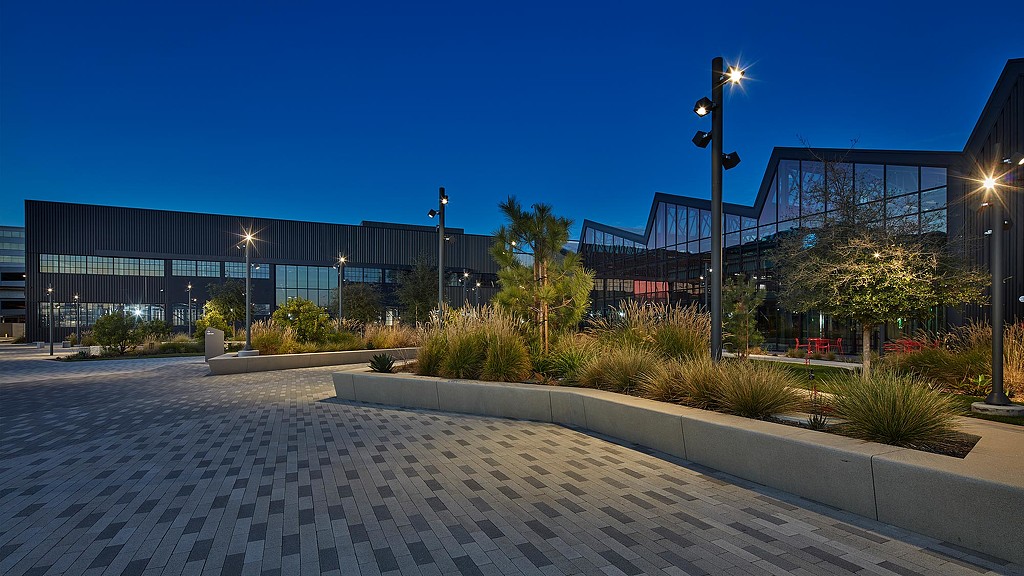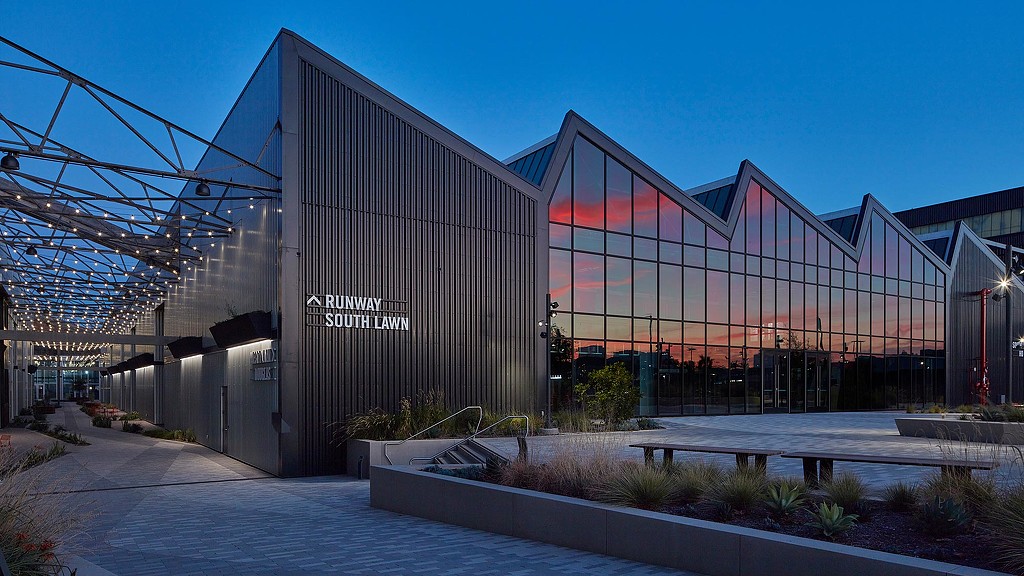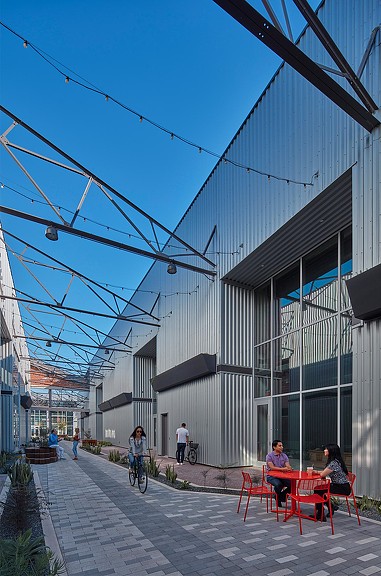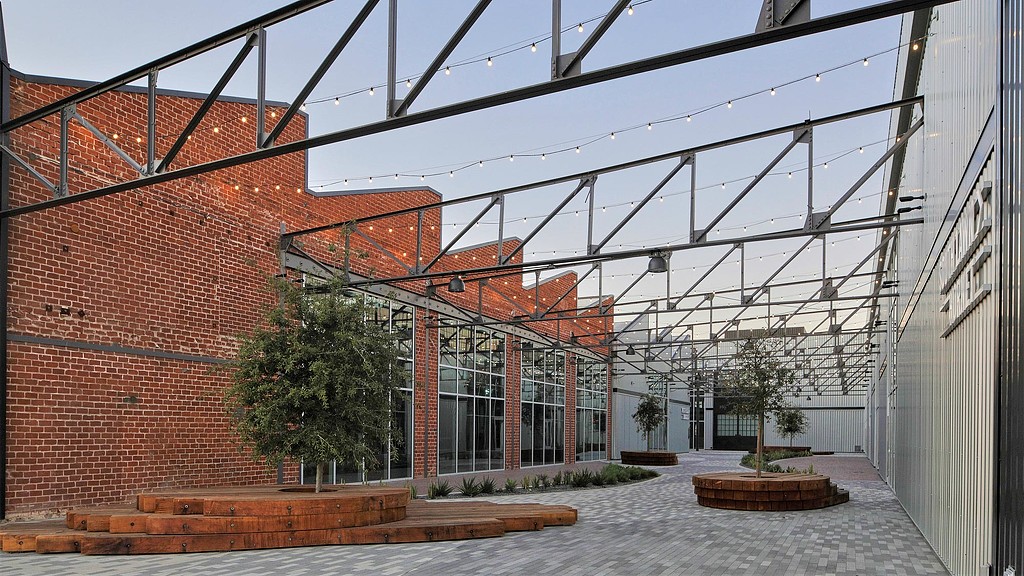888 Douglas Adaptive Reuse
El Segundo, California
Hackman Capital Partners acquired a manufacturing facility for constructing military aircraft, adjacent to LAX, seeking out the challenge of converting a decades-old, 550,000-square-foot building into one-of-a-kind, creative offices in the heart of El Segundo. Gensler was engaged to re-envision and rehabilitate the building into a cutting-edge, adaptive reuse office space that celebrated the former Northrop Grumman site’s rich architectural fabric and storied history.
In collaboration with our client, Gensler’s design approach is singularly focused around people spaces. To attract creative tenants, strategic portions of the building’s mass and enclosure were removed to create two distinct buildings that focused on opening up a myriad of indoor/outdoor connection points. These transitional spaces create adaptable environments that facilitate unique work and play spaces.







